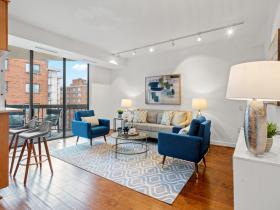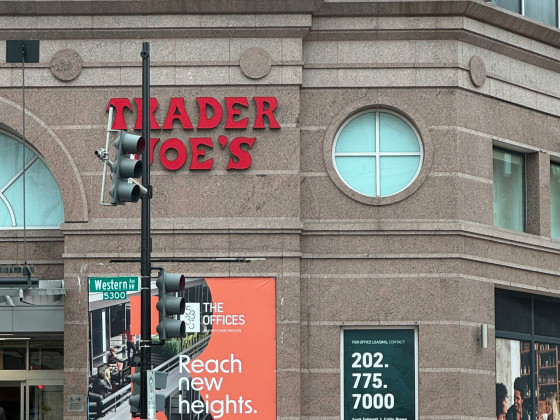 The 6 Developments on the Boards Along the H Street Corridor
The 6 Developments on the Boards Along the H Street Corridor
✉️ Want to forward this article? Click here.
Today, we take an updated look at the pipeline of larger residential development on the boards in and around the H Street Corridor. If we missed a big project along this route, shoot us an email at editor(at)urbanturf.com.
story continues below
loading...story continues above
In case you missed them, here are the other neighborhoods we have covered so far this year:
- A Look at 8 Office-To-Residential Conversions Around DC
- The 6 Huge Developments on the Boards (Or Newly Delivered) in NoMa
- Flatirons, Motel Redevelopments and the 2,000 Units on the Boards at Union Market
- The Huge Plans on the Boards for Congress Heights
- The Nearly 2,000 Units in the Works (and on Hold) around Dave Thomas Circle
- Mall Conversions, Trader Joes? The 1,500 Units in the Friendship Heights Pipeline
- The 10 Developments in Southwest DC's Non-Wharf Pipeline
- The 10 New Developments in the Works for National Landing
- The Stacks, Brooklyn Bowling and a Vermeer: The 5 Developments on the Boards for Buzzard Point
- The 700 Units on the Boards Around The Wharf
- The 21 Residential Developments on the Boards For Downtown Bethesda
- The 1,100 Units That May (or May Not) Be Coming to Tenleytown and AU Park
- New Hotels, Mall Conversions And The 450 Units On The Boards For Georgetown
- Fitness Bridges, Food Halls and the 2,700 Units Coming to Navy Yard
- The 225 Units on the Boards in Adams Morgan
- The 560 Units in Development Along 14th Street
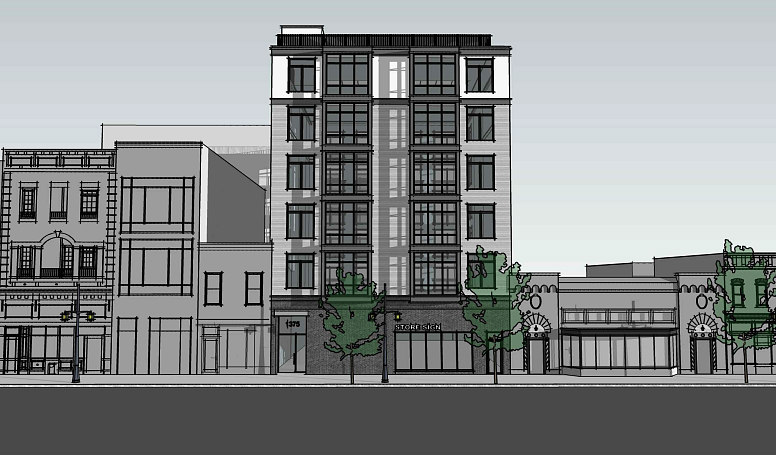
1365-1375 H Street
A 30-unit development is planned for 1365-1375 H Street NE (map) above the Atlas Doghouse. The new building, designed by John Linam Jr., will be a four-story building consisting primarily of junior one-bedroom and one-bedroom apartments. The Atlas Doghouse will remain on-site. The development will provide new residents with SmarTrip cards and and Capital Bikeshare memberships in lieu of parking. Construction could begin next year.
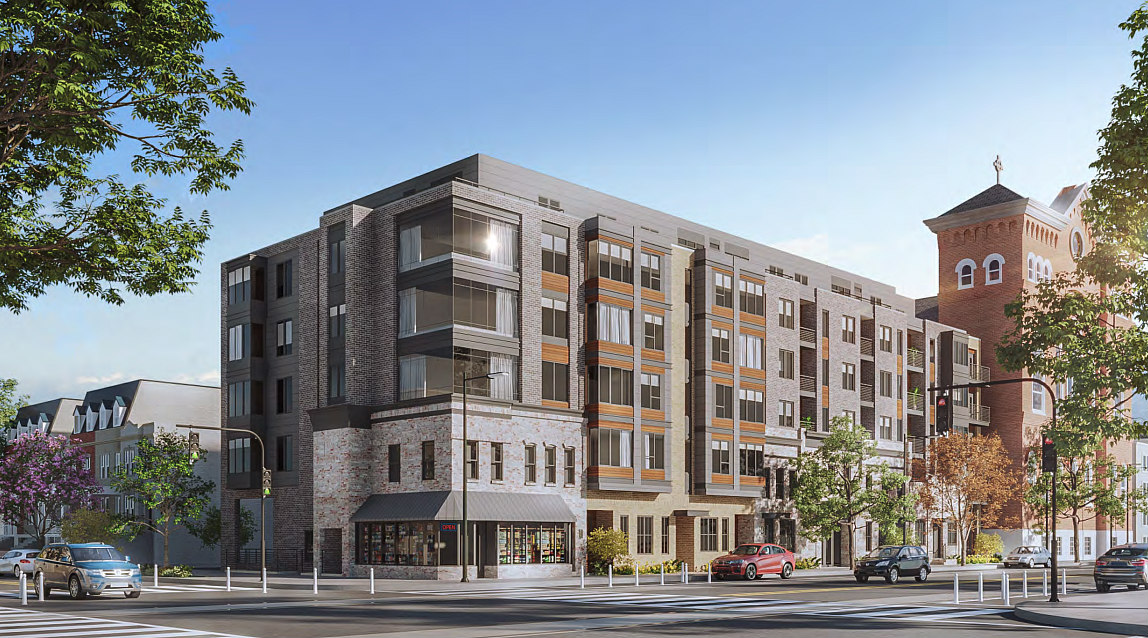
1000-1016 H Street
DC-based developer District Growth is proposing a 70-80 unit residential project for a row of low-slung properties at 1000-1016 H Street NE. The project, designed by Akseizer Design Group, would be five stories that will incorporate the existing building façades along H Street into the design. The primary residential entrance will be located at the center of the building along H Street NE, and the cellar floor will house a gym and clubroom/amenity.
story continues below
loading...story continues above
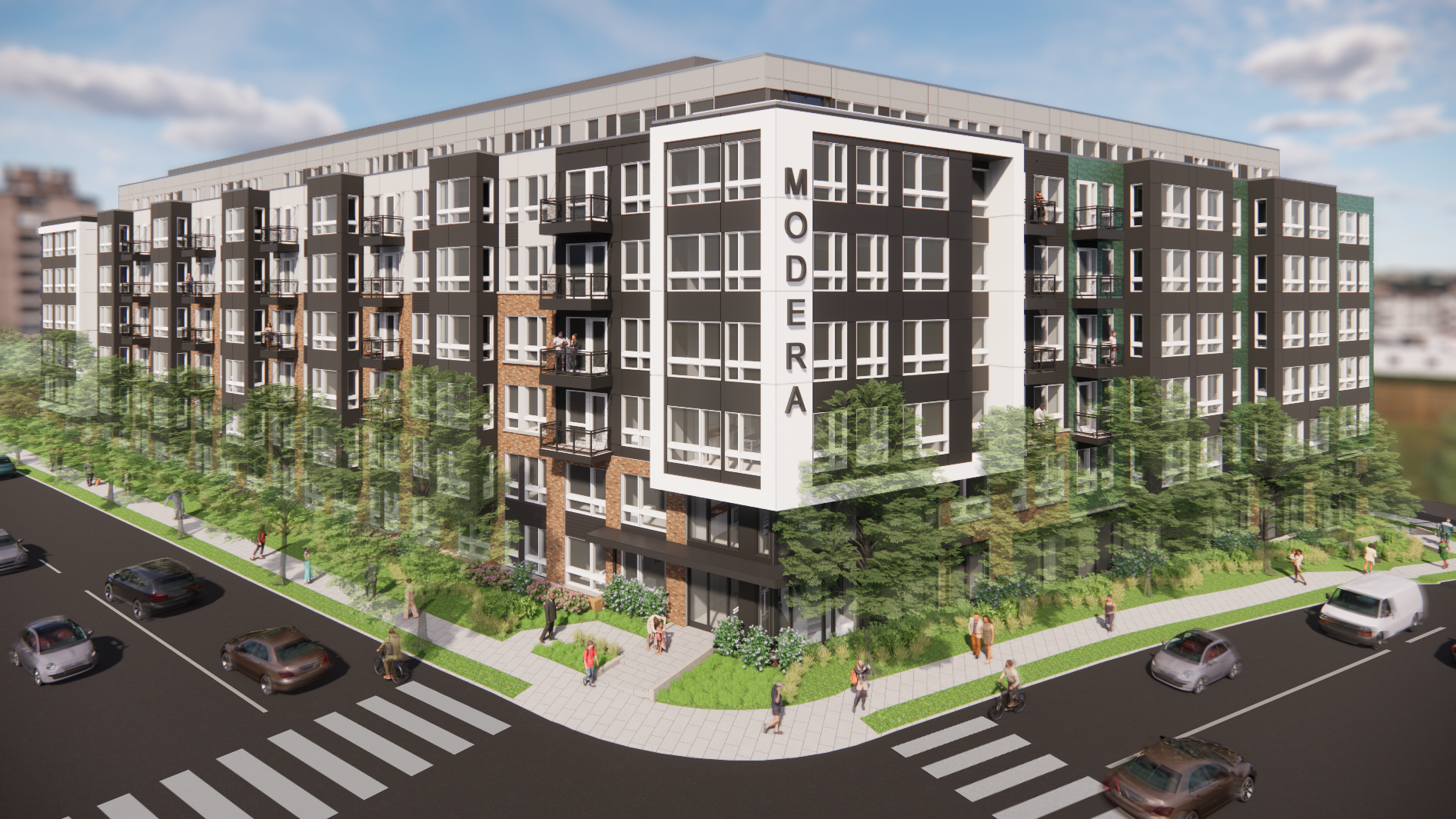
Modera H Street
Mill Creek Residential is currently building Modera H Street, a 325-unit apartment building at 801 17th Street NE (map). The five-level development, designed by Moya Design Partners, will be wood construction over a three level concrete podium. Approximately 12% of the apartments will be Inclusionary Zoning. The amenities will include an inner courtyard with a wading pool, seating areas and grills, a gym space with separate yoga/stretching room, and rooftop lounge and outdoor terrace space.
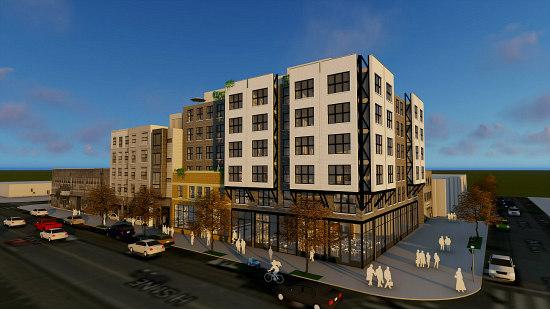
11th and H
Holladay Corporation and Monarch Urban have a 54-unit condo development in the works for 1101-1107 H Street NE (map). The development, designed by Eric Colbert & Associates, would sit above 6,300 square feet of retail and have 17 below-grade parking spaces.
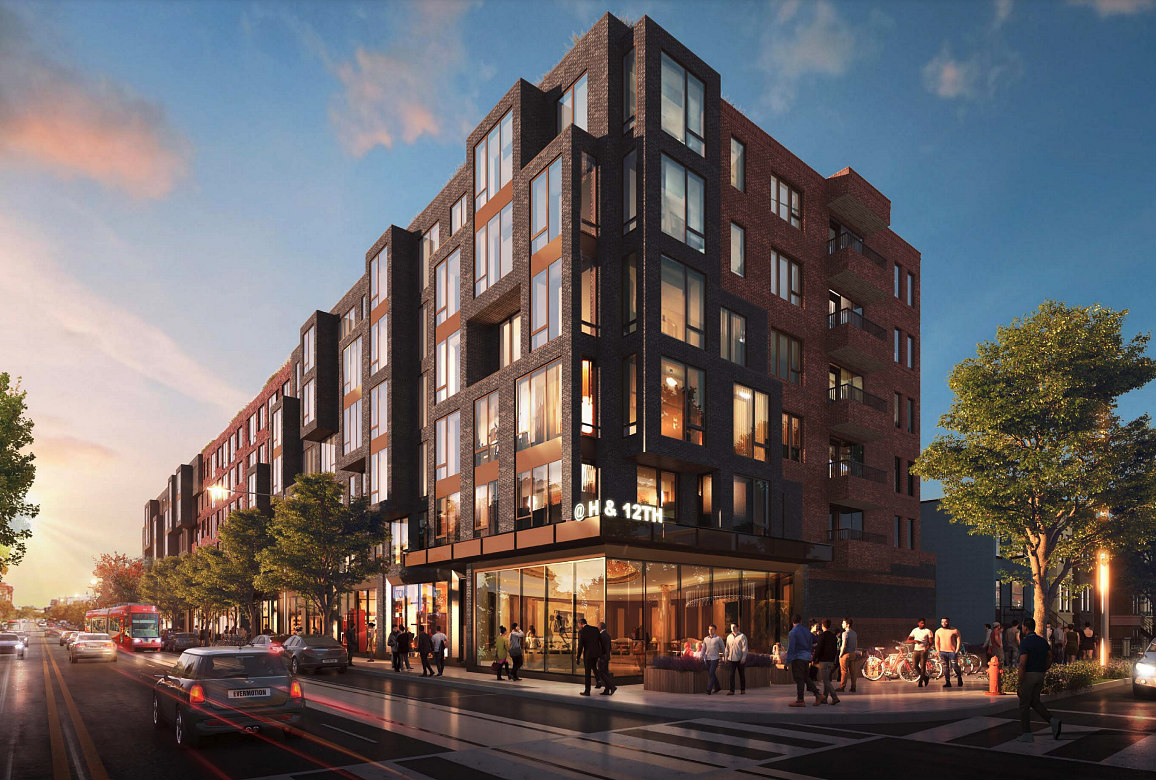
The largest development on the boards for the H Street Corridor is a roughly 210-unit apartment project at the AutoZone site at 1207 H Street NE (map) courtesy of WestMill Capital Partners (WCP). The block-long development, designed by PGN Architects + Michael Graves Architecture, will have approximately 11,000 square feet of retail space, and will largely consist of one-bedroom apartments, with a handful of studios and two-bedrooms. To activate the alley space behind the project, the plan is to have mews-like residential units with front yards and green space. Approximately 40 of the apartments will be for households earning up to 60% median family income.
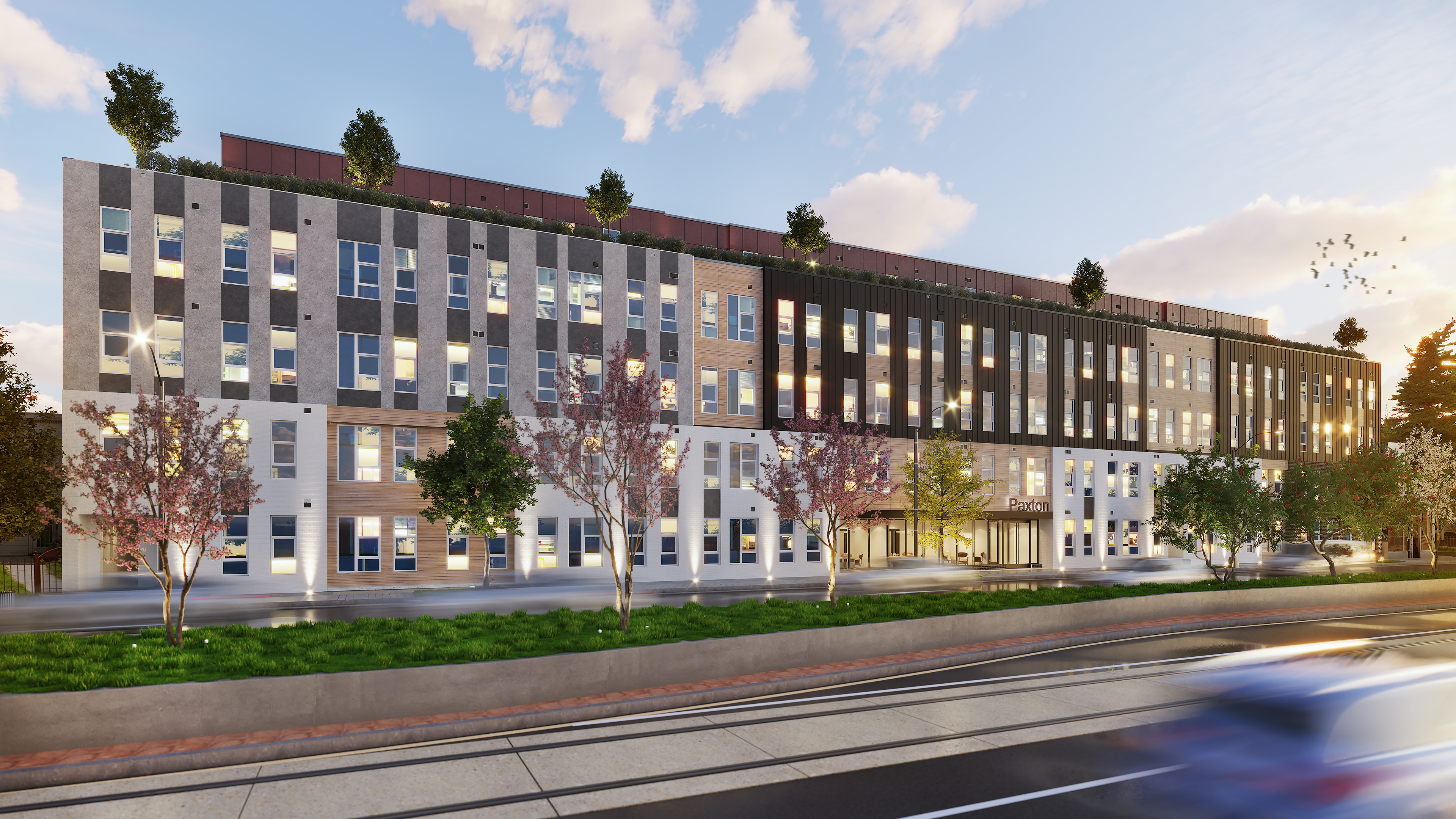
Foulger-Pratt is building an all-affordable development with 148 residential units at Benning Road and 16th Street NE (map). The design of the building accommodates dedicated program space for the Permanent Supportive Housing (PSH) provider and Community of Hope to facilitate support of the families residing in the units set aside for PSH.
See other articles related to: h street apartments, h street corridor
This article originally published at https://dc.urbanturf.com/articles/blog/the_5_developments_on_the_boards_along_the_h_street_corridor/21688.
Most Popular... This Week • Last 30 Days • Ever

UrbanTurf takes a look at the options DC homeowners and residents have to take advant... read »
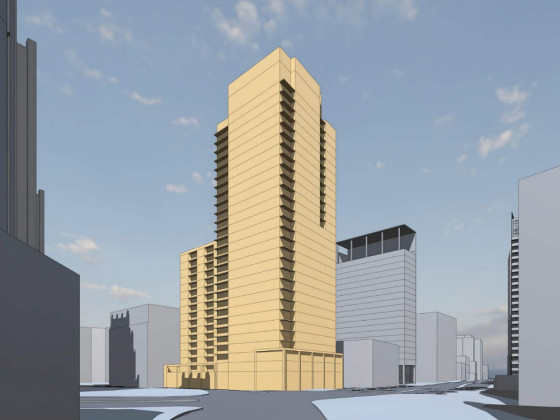
A major new residential development is on the boards for a series of properties near ... read »
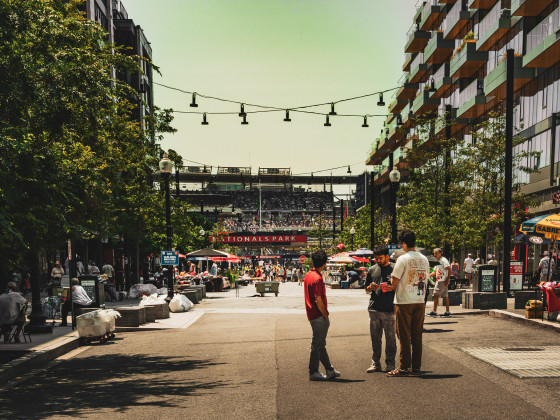
A new report from DC’s Office of Revenue Analysis highlights how millennials and wo... read »
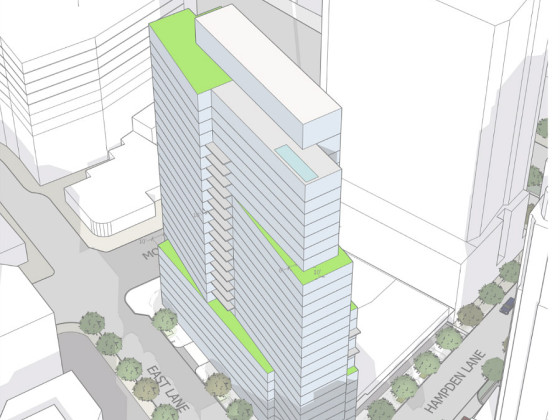
The building is the second proposal for a pair of aging office buildings in downtown ... read »
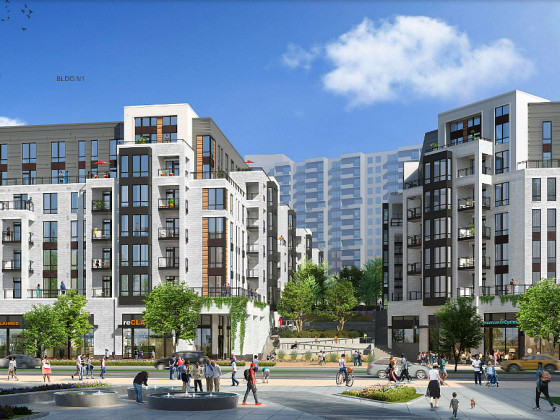
The central action before the Board is a rezoning request for the nearly 36-acre site... read »
- A Solar Panel Primer for DC Residents
- 29-Story, 420-Unit Development Pitched For Middle Of Downtown Bethesda
- How DC's Population Changed During And After The Pandemic
- Fitting In: A Narrow 260-Unit Apartment Building Pitched For Bethesda
- Arlington County To Weigh Major Actions Advancing RiverHouse Redevelopment
DC Real Estate Guides
Short guides to navigating the DC-area real estate market
We've collected all our helpful guides for buying, selling and renting in and around Washington, DC in one place. Start browsing below!
First-Timer Primers
Intro guides for first-time home buyers
Unique Spaces
Awesome and unusual real estate from across the DC Metro





