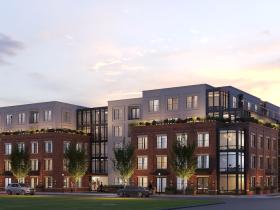 The 3,300 Residential Units Planned for Deanwood and Congress Heights
The 3,300 Residential Units Planned for Deanwood and Congress Heights
✉️ Want to forward this article? Click here.
After looking at the progress of residential development in and around Anacostia earlier this week, UrbanTurf is continuing its rundown of east of the Anacostia River with a look at the Congress Heights and Deanwood areas.
In case you missed them, here are other neighborhoods we have covered thus far:
- The 3,200 Residential Units Planned for Anacostia
- The 3,300 Residences Slated for Downtown Silver Spring
- Walter Reed, Harris Teeter, 2,300 Units: The Rundown for Takoma and Shepherd Park
- The 2,500 Residences on the Boards for Rosslyn
- The Capitol Hill Residential Rundown, Part II
- The Big Residential Developments on the Boards for Capitol Hill
- The 1,078 Residential Units Planned for the Wharf
- The 3,200 Units Planned for Southwest
- The 1,300 Units Planned for Mount Vernon Triangle and Chinatown
- The Approximately 2,000 Units Planned For Tenleytown/AU Park
- The Residential Rundown For Connecticut Avenue
- Whole Foods, A Church and 970 Units: The Shaw Development Rundown
- The 4,500 Residential Units Planned for NoMa
- The 4,500 Residential Units Headed to Union Market
- The Adams Morgan Development Rundown
- The 14th Street Corridor Development Rundown
- The 725 Units on Tap For the H Street Corridor
- From Nobu to Dominos: The Development on Tap for Georgetown and West End
- The 1,700 Units on Tap For Downtown Bethesda
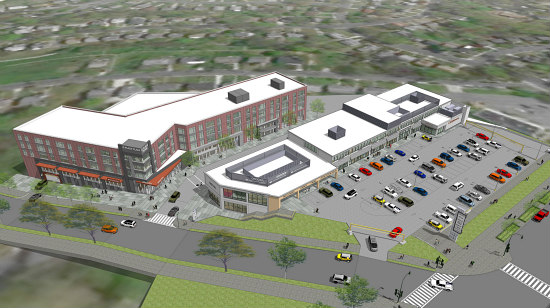
While Jair Lynch has not officially submitted an application to redevelop the Penn Branch Shopping Center (map), plans have been floating around to add nearly 57,000 square feet of commercial space to the site, including a smaller grocer, as well as add over 20,000 square feet of office space, and construct a second building at the rear to deliver more than 100 mixed-income apartments above underground parking. A zoning hearing for a requested map amendment to upzone the site will take place next month.
Congress Heights Town Center
Development has likely come to a halt for the Congress Heights Town Center, for which a planned-unit development was approved years ago at Alabama Avenue SE and 13th Street SE (map). Redevelopment would have razed and replaced the community on-site with an 8-story, 236,000-square foot office building and a 9-story, 200-unit apartment building, both atop 26,000 square feet of ground-floor retail and a below-grade level of parking.
During Sanford Capital’s lawsuits and bankruptcy proceedings this year, the Department of Housing and Community Development purchased the last building on the site across the street from Congress Heights Metro station, effectively putting redevelopment plans completely on ice for the time being. City Partners was a development partner and Maurice Walters Architects furnished the design.
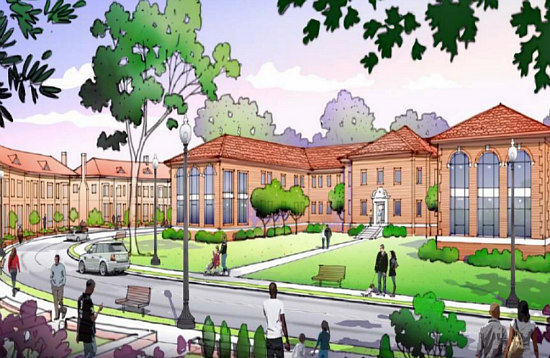
The redevelopment of the 183-acre historic St. Elizabeth’s Hospital campus at 1100 Alabama Avenue SE (map) is one of the largest projects east of the River, eventually delivering over 700,000 square feet of commercial space, 450,000 square feet of “innovation” space, approximately 1,300 residential units, and a sports and entertainment complex for DC’s professional basketball teams.
The Entertainment and Sports Arena is scheduled to deliver in the fourth quarter of 2018. Seven historic buildings are being adaptively reused to deliver 252 apartments (76 of which will be affordable) and an amenity building, with build-out completing in the fourth quarter of 2019. An additional 80-120 townhouses (30 percent of which will be affordable) will deliver in the first quarter of 2019.
In the fourth quarter of 2020, a 171,000 square-foot office building with 47,000 square feet of ground-floor retail will provide space for a new Department of Homeland Security headquarters. Redbrick LMD and Gragg Cardona Partners are leading the development team.
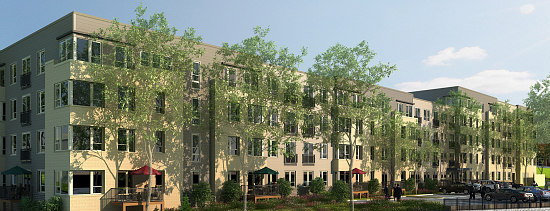
After breaking ground last November, the Deanwood Hills development at 5201 Hayes Street NE (map) is still under construction. Pennrose Properties and the Warrenton Group are leading the efforts, which will deliver 150 units of affordable housing, including 50 replacement units for the Lincoln Heights/Richardson Dwellings communities. The building will provide 75 surface parking spaces; amenities will include a gym, playground, and game room. Torti Gallas Urban is the project architect.
story continues below
loading...story continues above
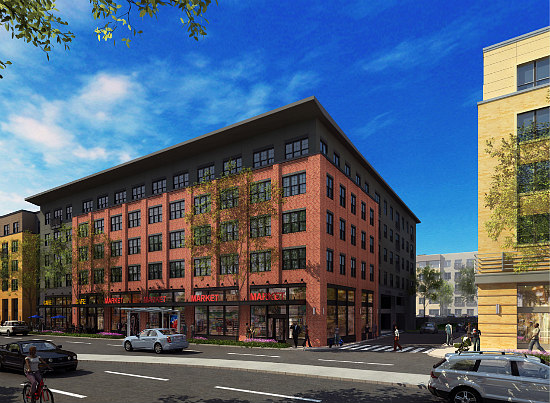
The Warrenton Group recently filed a PUD application to deliver 180 apartments above retail across two buildings at 5110-5140 Nannie Helen Burroughs Avenue NE (map), including 61 replacement units for the Lincoln Heights/Richardson Dwellings complex.
The proposal is to construct a 65 foot-tall building with 151 residential units above 10,000 square feet of retail, and a 63 foot-tall building with 32 residential units above 6,000 square feet of ground-floor retail. A two-story garage beneath the 24,600 square-foot second-floor courtyard of the first building will provide 143 parking spaces. Torti Gallas Urban is the architect on the development.
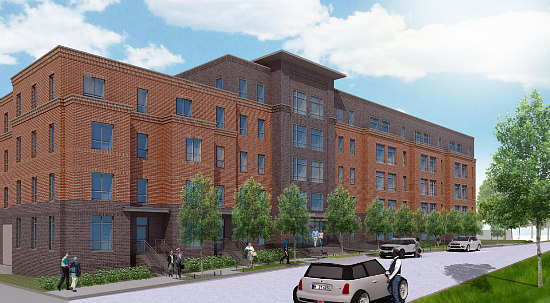
Neighborhood Development Company plans to construct a four- to five-story building at 3450 Eads Street NE (map), delivering 70 one-bedrooms units affordable to households earning up to 50 percent of area median income. The building will also provide 17 rear garage parking spaces. Grimm + Parker is the development architect.
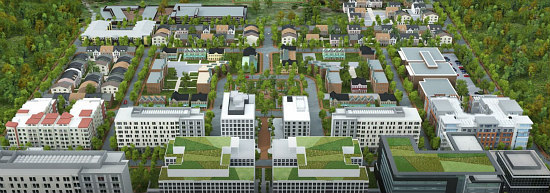
The Parkside redevelopment is still underway at various sites between Foote and Hayes Streets and Anacostia and Kenilworth Avenues NE (map), slated to deliver just under 1,000 additional housing units, over 750,000 square feet of office and retail space, and several plazas and parks which will connect to the Anacostia River Trail.
Construction on a pedestrian bridge to Minnesota Avenue Metro station is expected to complete by the end of the year; meanwhile, construction of 191 market-rate apartments at 800 Kenilworth Terrace NE could begin by the end of the year for a 2019 delivery. Construction on multi-family buildings that will total 750-950 apartments, 25 four-story townhouses, 31,268 square feet of retail and 862,595 square feet of office space will begin next year. CityInterests, Banc of America Community Development Corporation and Marshall Heights Community Development Organization are leading the development.
story continues below
loading...story continues above
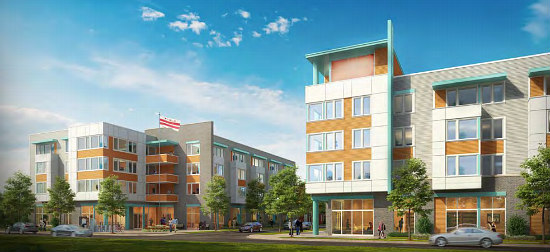
Kenilworth Courts
After a zoning appeal, demolition permits were filed this summer for the Kenilworth Courts development, a three-phase project a few blocks from the Deanwood Metro station, nestled between Kenilworth Aquatic Gardens and Kenilworth Avenue NE (map).
The Michaels Development Company and the Warrenton Group are helming the development, which will eventually deliver 530 new rental and for-sale residential units, including 290 replacement apartments for former residents of Kenilworth Courts.
In the first phase of redevelopment, 88 units will be razed and replaced with 167 residences across two four-story buildings, 15 stacked flats, 44 townhouses, a 42-unit senior building at Ponds Street and Kenilworth Avenue, and a 67-unit multi-family building directly across the street. Torti Gallas Urban is the architect on the development.
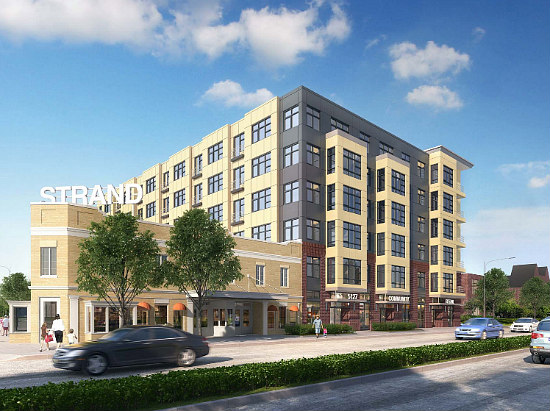
The Warrenton Group is seeking to renovate the historic Strand Theater and to construct an 86-unit mixed-use development next door at 5119-5123 and 5127 Nannie Helen Burroughs Avenue NE and at 612 Division Avenue NE (map). Designed by PGN Architects, the development would include a 1,389 square-foot retail space and a 1,223 square-foot community space on the ground floor. The one- and two-bedroom apartments will be affordable to households earning up to 60 percent of area median income; 28 of the units would be replacement apartments for the Lincoln Heights and Richardson Dwellings. The Zoning Commission will consider the development in mid-November.
Correction: This article has been updated to clarify that Maurice Walters was the architect on the Congress Heights Town Center development. Additionally, the Kenilworth Courts redevelopment will provide replacement units for the Kenilworth Courts complex.
See other articles related to: anacostia, barry farms, big k, chapman development, congress heights, curtis investment group, deanwood, development rundown, east of the riverac, four points, four points llc, marshall moya design, padd, rappaport companies, reunion square, skyland, st. elizabeth's, torti gallas, torti gallas urban
This article originally published at https://dc.urbanturf.com/articles/blog/the_3300_residential_units_planned_for_northeast_and_southeast_of_the_river/13175.
Most Popular... This Week • Last 30 Days • Ever
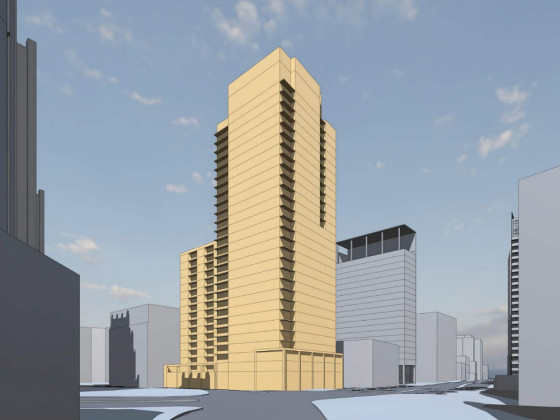
A major new residential development is on the boards for a series of properties near ... read »
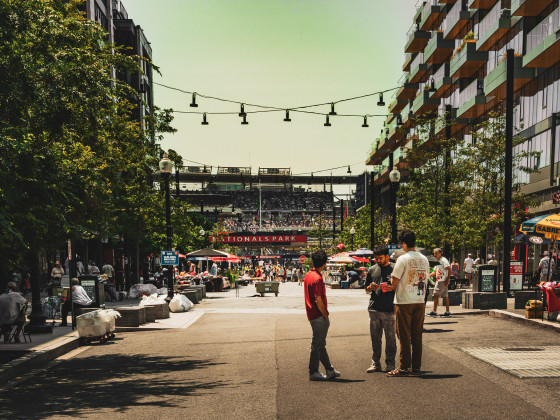
A new report from DC’s Office of Revenue Analysis highlights how millennials and wo... read »
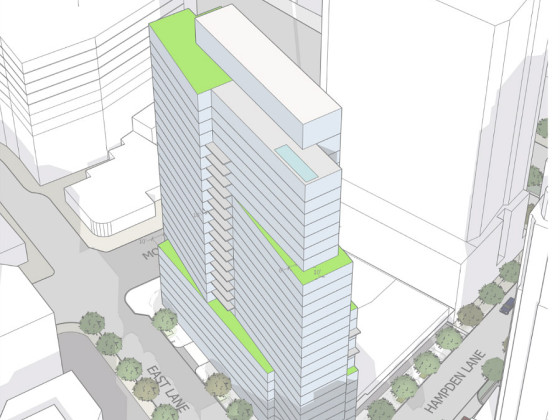
The building is the second proposal for a pair of aging office buildings in downtown ... read »
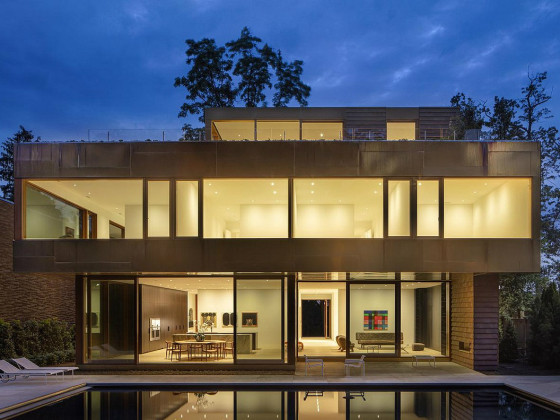
The number of neighborhoods in DC where the median home price hit or exceeded $1 mill... read »
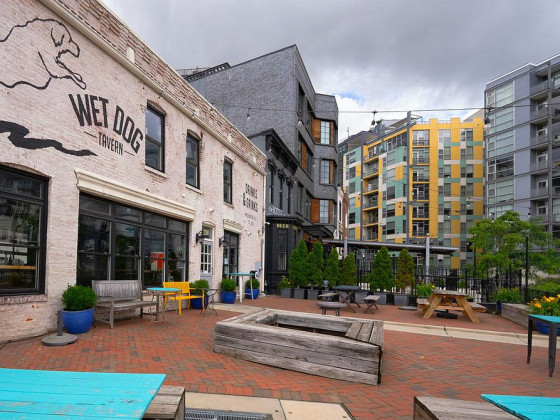
The DC-area housing market hit a sluggish patch in November, according to the latest ... read »
- 29-Story, 420-Unit Development Pitched For Middle Of Downtown Bethesda
- How DC's Population Changed During And After The Pandemic
- Fitting In: A Narrow 260-Unit Apartment Building Pitched For Bethesda
- DC's Record Number Of Million-Dollar Neighborhoods
- An Uncertain November For The DC Area Housing Market
DC Real Estate Guides
Short guides to navigating the DC-area real estate market
We've collected all our helpful guides for buying, selling and renting in and around Washington, DC in one place. Start browsing below!
First-Timer Primers
Intro guides for first-time home buyers
Unique Spaces
Awesome and unusual real estate from across the DC Metro




