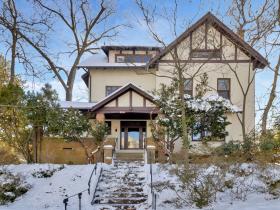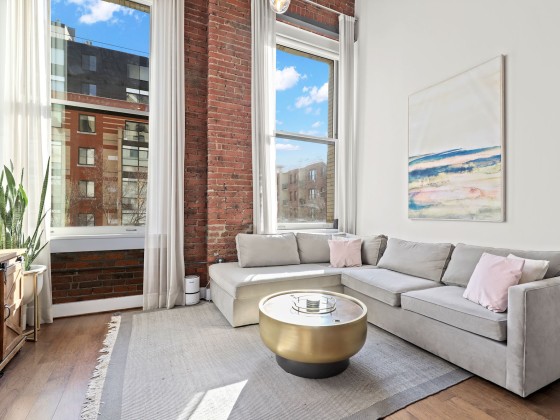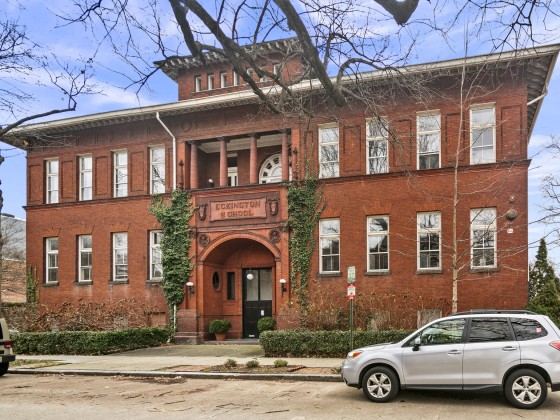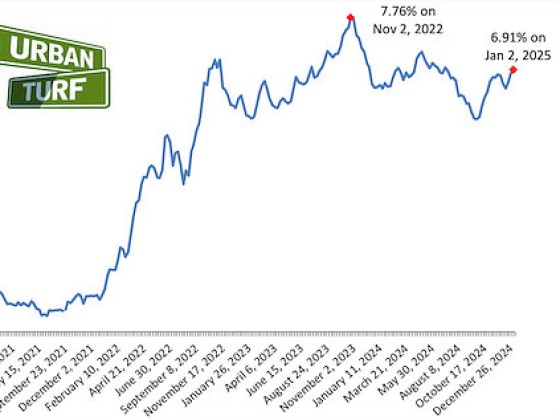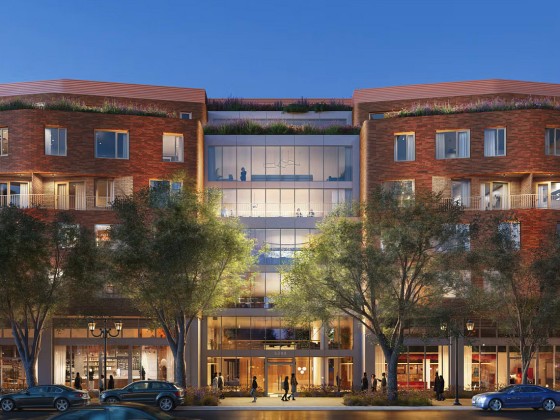 The 1,700 Units on Tap For Downtown Bethesda
The 1,700 Units on Tap For Downtown Bethesda
✉️ Want to forward this article? Click here.
This week, UrbanTurf continues its early 2017 look at residential developments in the planning and construction phases for neighborhoods in the DC area. This week, we cross Western Avenue to see the slew of development on the boards for downtown Bethesda.
In case you missed them, here are other neighborhoods we have covered this year:
- The 14th Street Corridor Development Rundown
- The 725 Units on Tap For the H Street Corridor
- From Nobu to Dominos: The Development on Tap for Georgetown and West End
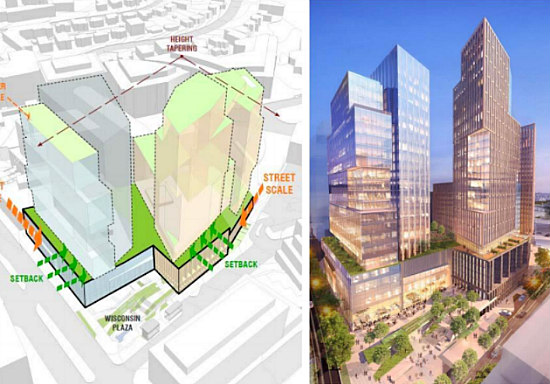
Rendering for 7272 Wisconsin Avenue
Last month, the Montgomery County Planning Board granted approval for what will be Bethesda’s tallest building. The Apex building at 7272 Wisconsin Avenue (map), controlled by Carr Properties, will deliver 360,000 square feet of office space, 14,572 square feet of retail and 480 residential units across two towers with a shared roof. Roughly 60 of the residential units will be affordable for those earning up to 70 percent of area median income. Architect Shalom Baranes originally designed the building to be 250 feet tall; the project will also deliver 7,500 square feet of open public space.
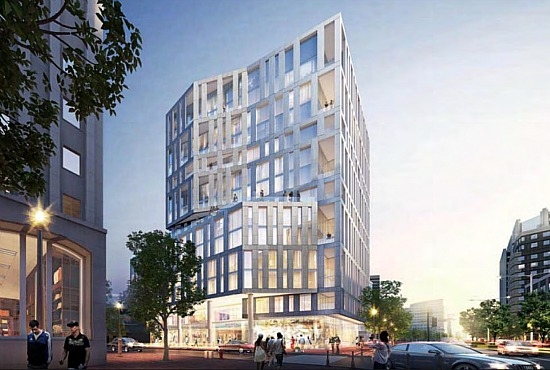
While the Montgomery County Planning Board approved a 14-story apartment complex at 7340 Wisconsin Avenue (map) in 2014, a lull in activity on the site of the former Exxon gas station seems to indicate some larger issues at play. As the County Council continues to review the Bethesda Downtown Plan, it seems that Bainbridge Companies is holding off on its plans for the site in hopes that new zoning guidance will allow them to construct a building as tall as 290 feet. As currently designed, the 143 foot-tall building would deliver up to 225 apartments.
story continues below
story continues above
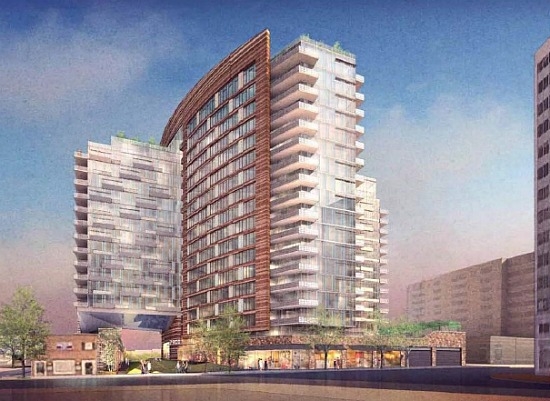
Earlier this month, JBG Companies began requesting demolition permits for 7900, 7909, 7924 and 7934 Wisconsin Avenue (map), three years after those same permits were initially requested for this project. The Baumberger Studio-designed development planned for this block, anticipated to break ground this year, will deliver a 17-story building with 475 apartments, 21,600 square feet of ground-floor retail, and an 11,000 square-foot two-level park.
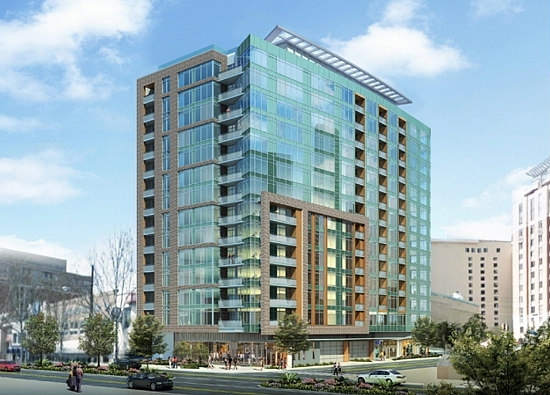
Late last July, the Planning Board approved modifications to Douglas Development’s application to construct a 14-story building at 8008 Wisconsin Avenue (map). Now, Douglas aims to create 106 multi-family units, 15 percent of which will be set aside as moderately-priced dwelling units (MPDUs), atop 5,793 square feet of retail. The building is designed by WDG Architecture.
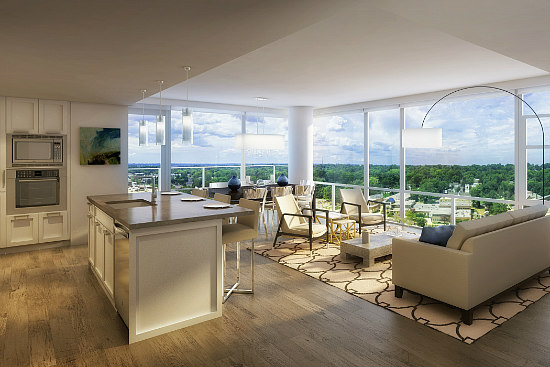
Cheval Bethesda is a luxury condo development by Starr Capital and Duball set to bring 71 residences to 4990 Fairmont Avenue (map). McWilliams|Ballard began sales last year, and the units are expected to deliver in early 2018. The development will provide 24-hour concierge services, four stories of above-ground parking, and ground-floor retail.
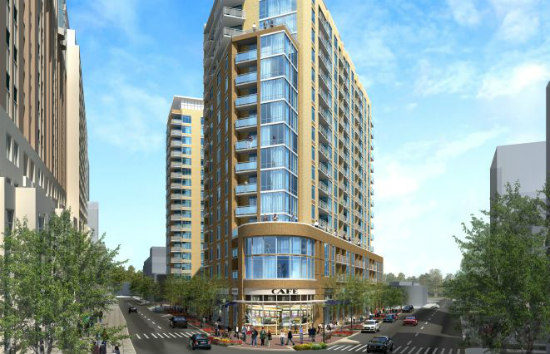
To be constructed at 4850 Rugby Avenue (map), this Donohoe development is the second of the three-phase Gallery Bethesda. The project closed on financing and broke ground last September and is anticipated to deliver in fall of 2018.
The WDG Architecture design will create 219 units above 14,520 square feet of ground-floor retail and three levels of underground parking in a 16-story building. Phase III will also deliver residential units to 8280 Wisconsin Avenue; delivery is anticipated for this summer.
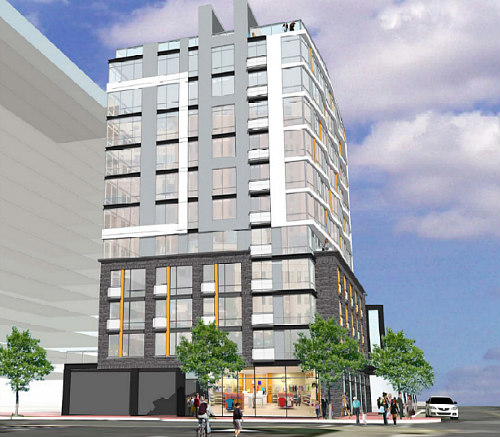
The former Steamers Seafood at 4820 Auburn Avenue (map) is slated for demolition in the next few months. However, Robert Dyer reports that developer Novo Properties doesn’t plan to break ground on the planned 110 foot-tall condo building until summer or fall 2018. The project will deliver 58 condos over 2,800 square feet of retail space and 48 parking spaces.
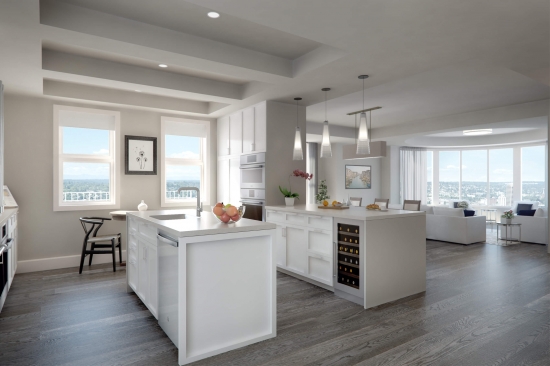
Sales at Stonehall Bethesda at Woodmont Avenue and Battery Lane (map) continue, and the condos should be ready for move-in this year. The partnership between Duball LLC and Resmark Land and Housing, a division of The Resmark Companies, will furnish 46 units, with two bedrooms starting at $800,000, three bedrooms starting at $1.7 million, and penthouse units starting at $2.3 million. The nine-story building will have a restaurant on the ground floor.
See other articles related to: bethesda, bethesda apartments, bethesda condo buyers, bethesda tallest building, montgomery county
This article originally published at https://dc.urbanturf.com/articles/blog/the_1600_units_on_tap_for_downtown_bethesda/12269.
Most Popular... This Week • Last 30 Days • Ever
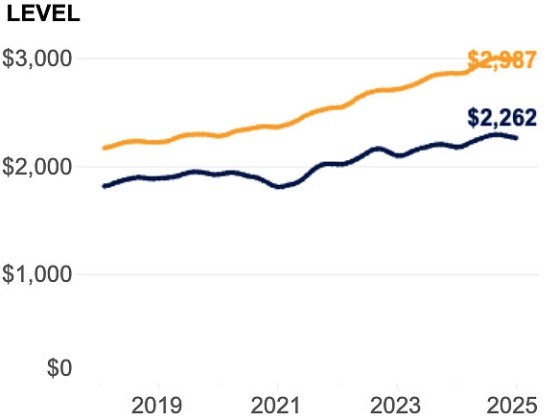
A new report highlights the growing chasm between apartment and single-family rents, ... read »

While homeowners must typically appeal by April 1st, new owners can also appeal.... read »

This article will delve into how online home valuation calculators work and what algo... read »

On his first day in office, President Trump signed a number of Executive Orders aimed... read »
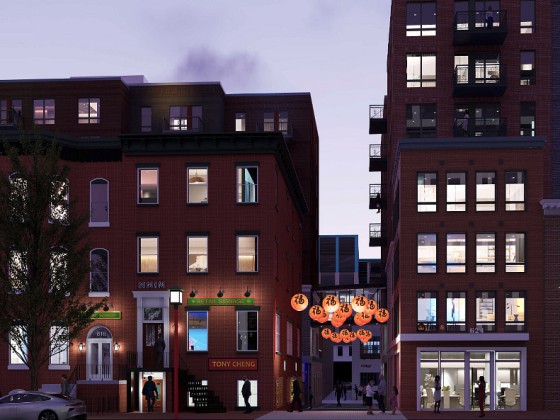
Monument Realty has filed plans for a new development on Eye Street that will deliver... read »
DC Real Estate Guides
Short guides to navigating the DC-area real estate market
We've collected all our helpful guides for buying, selling and renting in and around Washington, DC in one place. Start browsing below!
First-Timer Primers
Intro guides for first-time home buyers
Unique Spaces
Awesome and unusual real estate from across the DC Metro





