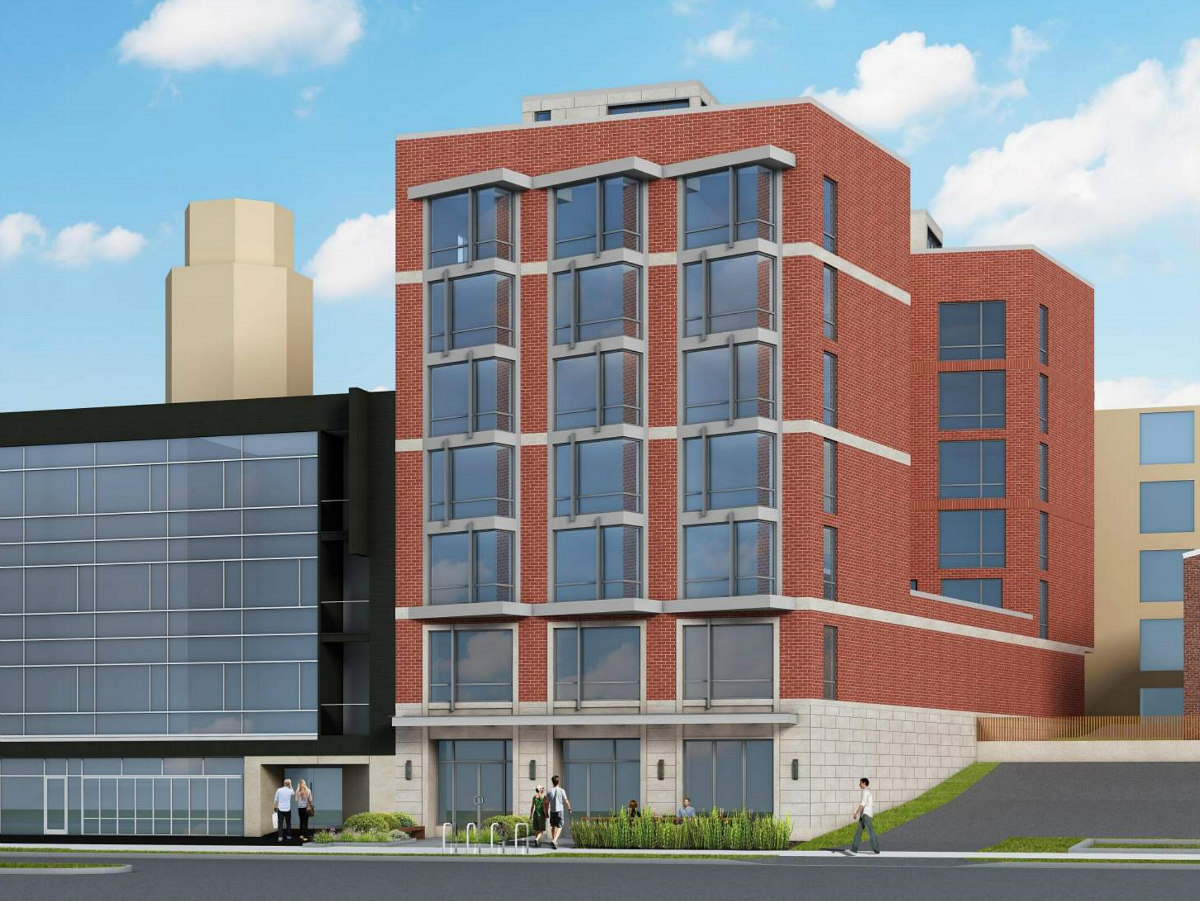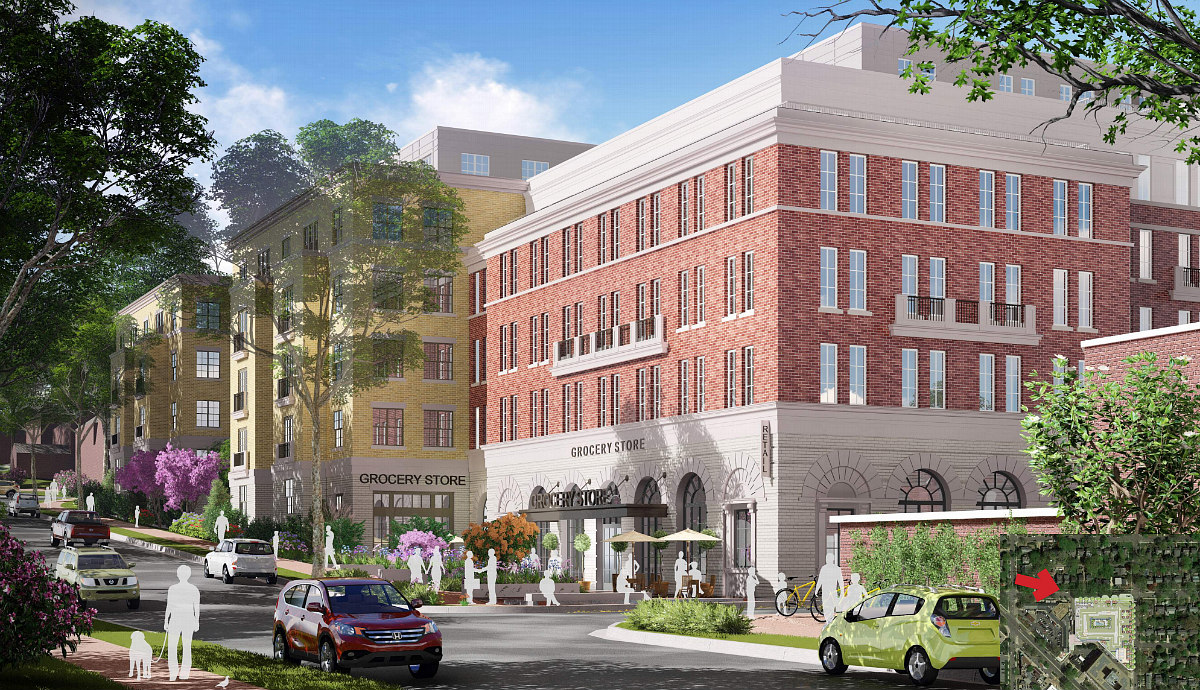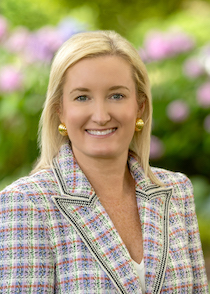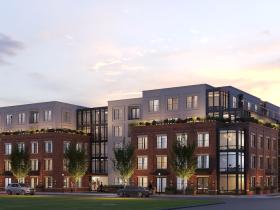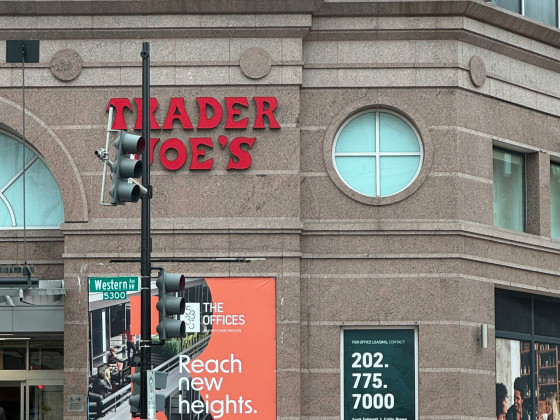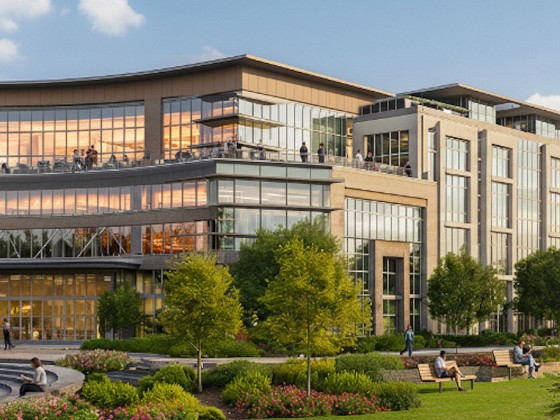 The 1,500 Units Coming to Tenleytown and AU Park
The 1,500 Units Coming to Tenleytown and AU Park
✉️ Want to forward this article? Click here.
The development pipeline in Friendship Heights has taken a lot of attention away from the AU Park and Tenleytown neighborhoods, where the center of gravity construction-wise has been the former Fannie Mae office sites. Some smaller developments have also made progress in the past year, although perhaps the area's most controversial project seems to be moving at a snail's pace.
Below, UrbanTurf takes a look at the latest with the developments proposed and approved along this stretch of Wisconsin Avenue.
In case you missed them, here are the other rundowns we have published this year:
- A Food Hall, A Fitness Bridge and The Nearly 1,700 Units in the Works For Navy Yard
- DC’s Busiest Development Neighborhood? The 20 Projects on the Boards In (And Around) Shaw
- The 1,200 Units that Delivered on South Capitol Street Over the Past Year
- The 150 Units Coming to Adams Morgan
- The Next Decade of Development at Howard University
- The 9 Potential Developments in the Works Along the DC Streetcar Line
- The 250 Residential Units Proposed Along the 14th Street Corridor
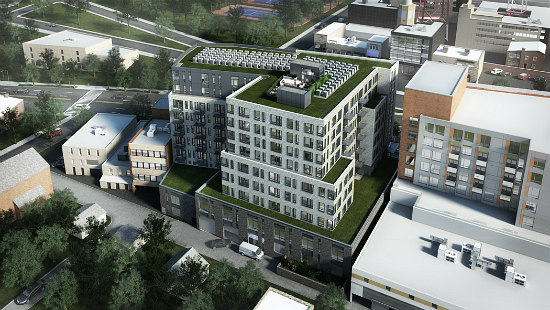
Construction has begun on the office-to-residential development at 4620-4624 Wisconsin Avenue NW (map) helmed by Urban Investment Partners. The eight-story project dubbed Broadcast will deliver 144 apartments atop 11,600 square feet of retail and 58 below-grade parking spaces. The unit mix will span from studios to two-bedrooms, and 15 of the apartments will be set aside for households earning up to 60% of area median income (AMI). Hickok Cole is the architect.
As for community benefits, UIP is renovating the Chesapeake House to included a Fort Reno Park civil war museum, and the developer is also building a pocket park at River Road and 42nd Street NW. The development could deliver next year.
story continues below
loading...story continues above
The former Dancing Crab at 4615 Wisconsin Avenue NW (map) and 4611 41st Street NW (map) was demolished in October to make way for a seven-story development with 41 apartments. A pair of two-bedroom units will be for households earning up to 60% of AMI, and there will be a one-bedroom unit for a household earning up to 50% of AMI. There will also be five garage and four alley parking spaces. Bonstra|Haresign is the architect.
After a lengthy approval process, an appeal filed in July 2020 is still ongoing for the planned unit development (PUD) proposed at AU Park's former Superfresh grocery site. The project would deliver 214 units, a 13,000 square foot grocer, and five townhouses to 4330 48th Street NW (map). Twelve percent of the residential space would be inclusionary zoning units, including at least 4 three-bedroom units. Valor Development is the developer and Torti Gallas is the architect.
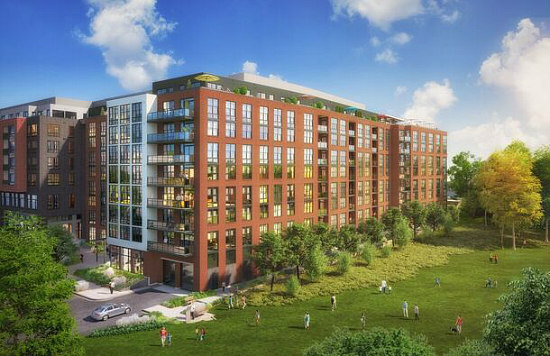
Construction is progressing at the former Fannie Mae office building at 4000 Wisconsin Avenue NW (map), which will deliver a total of 689 apartments (65 affordable) above 100,000 square feet of retail. The existing 825 space parking garage will be topped with a six-story, 455-unit East Tower and an eight-story, 234-unit West Tower. Amenities will include two rooftop pool terraces, three courtyards, a fitness center, and co-working space. The development is expected to deliver in the fourth quarter of 2023; Aimco and Donohoe are the developers and SK+I Architecture is the designer.
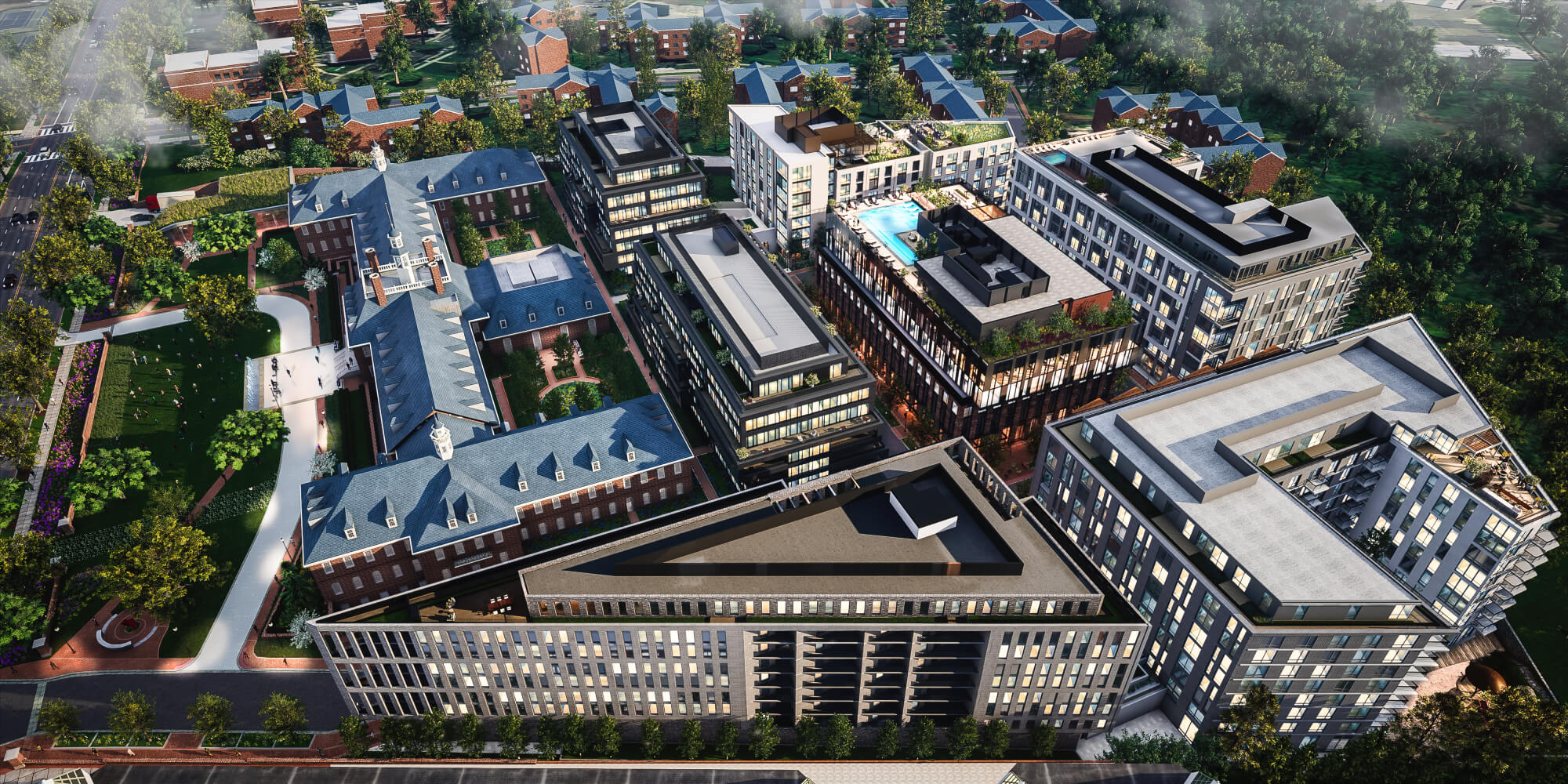
Elements of the redevelopment of the former Fannie Mae headquarters site at 3900 Wisconsin Avenue NW (map) will start delivering over the coming months, including the city's first Wegmans and the first of four residential buildings. Overall, there will eventually be 690 residential units (56 affordable); over 160,000 square feet of fully-leased office space; over 70,000 square feet of retail and restaurants (including an Equinox, a King Street Oyster Bar, and a Tatte Bakery & Cafe); and 1,290 below-grade parking spaces.
All of the residents will share amenities including multiple rooftops and pools, a makerspace, a sports simulator, a greenhouse, and indoor/outdoor co-working and fitness spaces. Roadside Development and North America Sekisui House are the developers; Shalom Baranes is the architect.
See other articles related to: american university park, au park, development rundown, tenleytown
This article originally published at https://dc.urbanturf.com/articles/blog/the-1500-units-coming-to-tenleytown-and-au-park/19389.
Most Popular... This Week • Last 30 Days • Ever

One of the critical factors in determining whether refinancing is a wise decision is ... read »
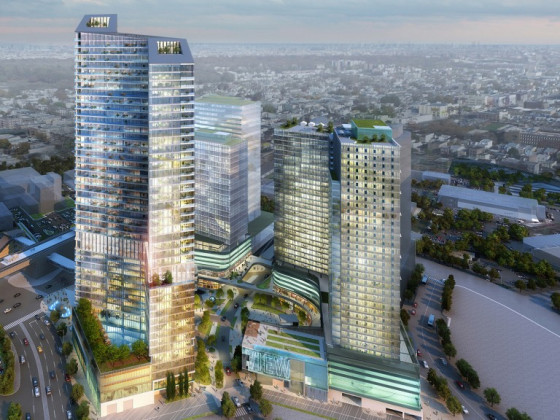
Tysons Corner will need a lot of new housing over the next 15 years, according to a n... read »
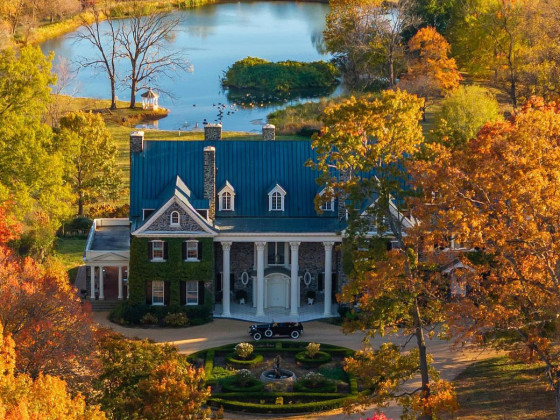
Located in Upperville, the 571-acre property known as Ayrshire Farm is under contract... read »
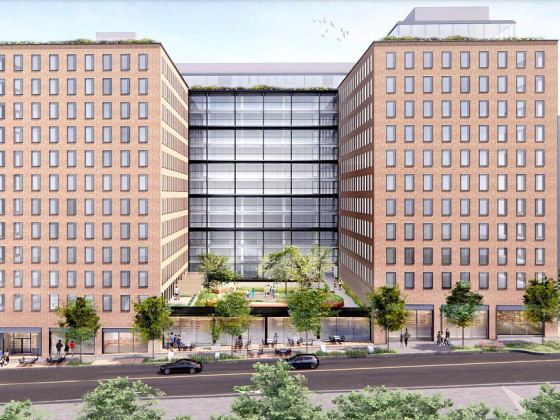
Gallaudet and JBG SMITH have filed a two-year extension of an approved planned-unit d... read »
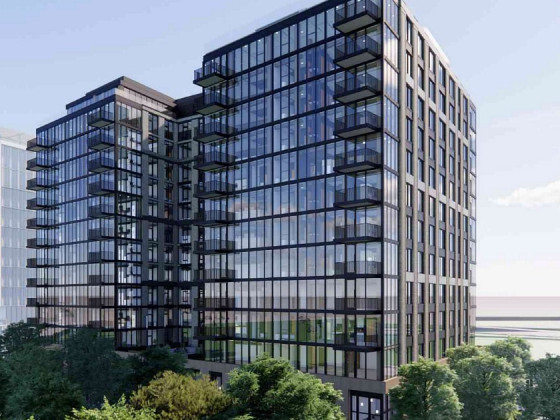
As we head towards the end of the year, UrbanTurf is wrapping up its coverage of larg... read »
DC Real Estate Guides
Short guides to navigating the DC-area real estate market
We've collected all our helpful guides for buying, selling and renting in and around Washington, DC in one place. Start browsing below!
First-Timer Primers
Intro guides for first-time home buyers
Unique Spaces
Awesome and unusual real estate from across the DC Metro
