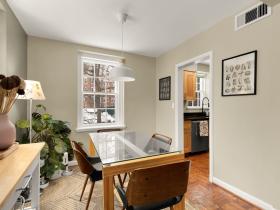What's Hot: Did January Mark The Bottom For The DC-Area Housing Market? | The Roller Coaster Development Scene In Tenleytown and AU Park
 Renderings Revealed for House-Rotating Cleveland Park Project
Renderings Revealed for House-Rotating Cleveland Park Project
✉️ Want to forward this article? Click here.
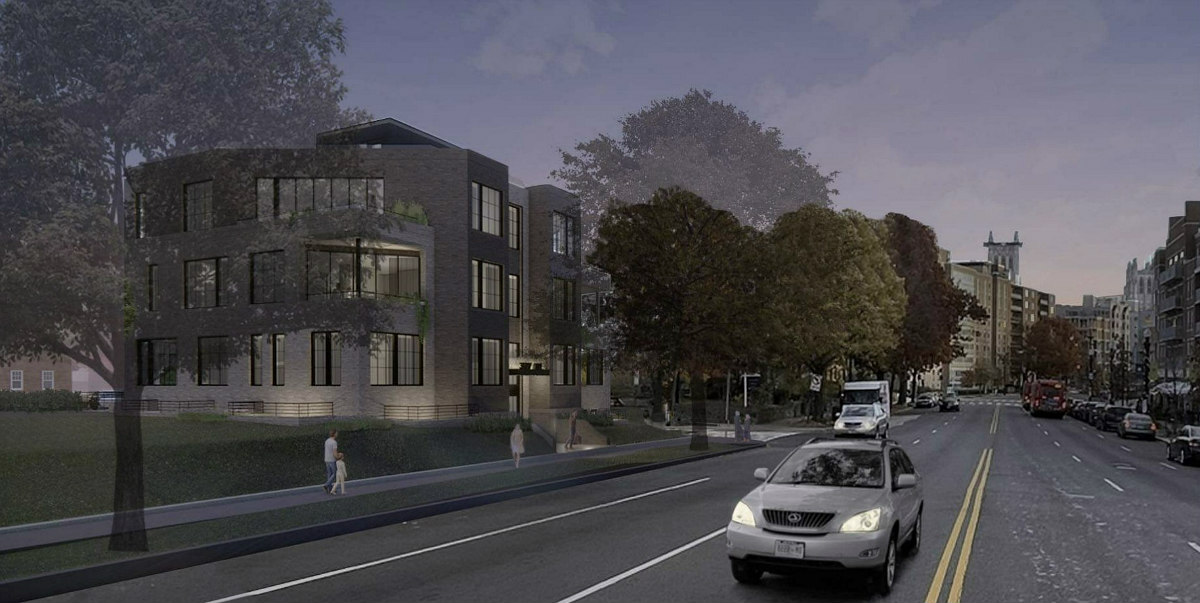
Two months after plans were revealed for a[nother] Cleveland Park multi-family development that involves rotating a house, we are getting a better look at its design.
The 10Square Development-led project would move the single-family house at 3427 Wisconsin Avenue NW (map) to front Norton Place in order to deliver a three-story, 20-unit building. StudioMB is the architect.
story continues below
loading...story continues above
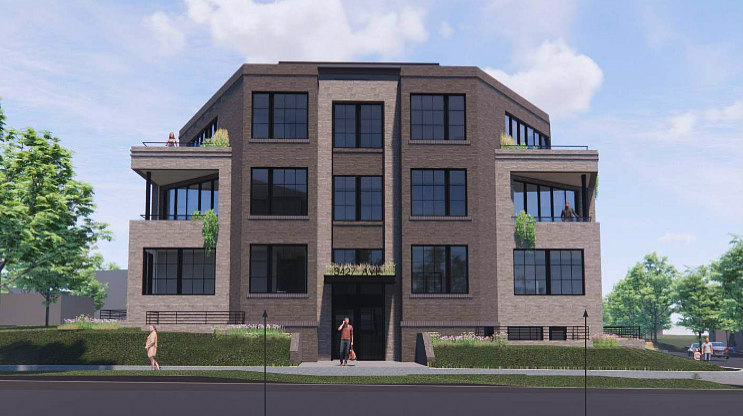
All of the apartments will be one-bedrooms with or without dens, and most of them will also have outdoor space. The units will range in size from 515 to 700 square feet and the third-floor units will have stairs to a penthouse loft with roof terrace access.
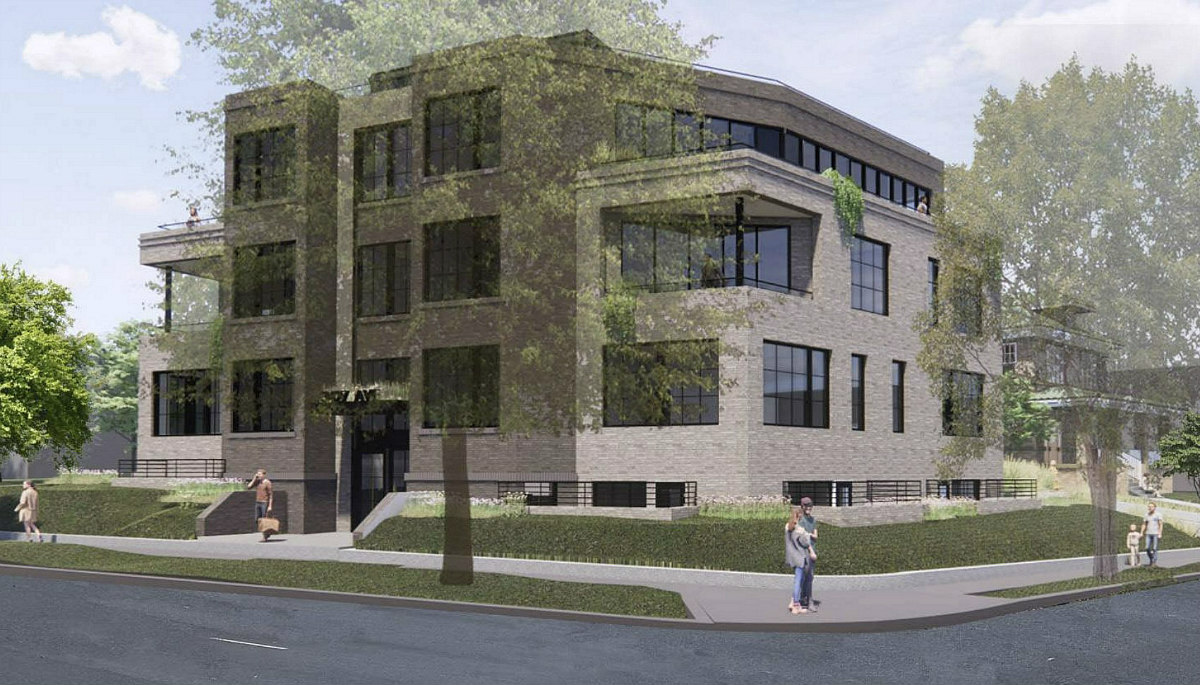
A zoning hearing to reconfigure the subject lots is scheduled for March; the project is also moving through the Historic Preservation review process. Additional renderings are below.
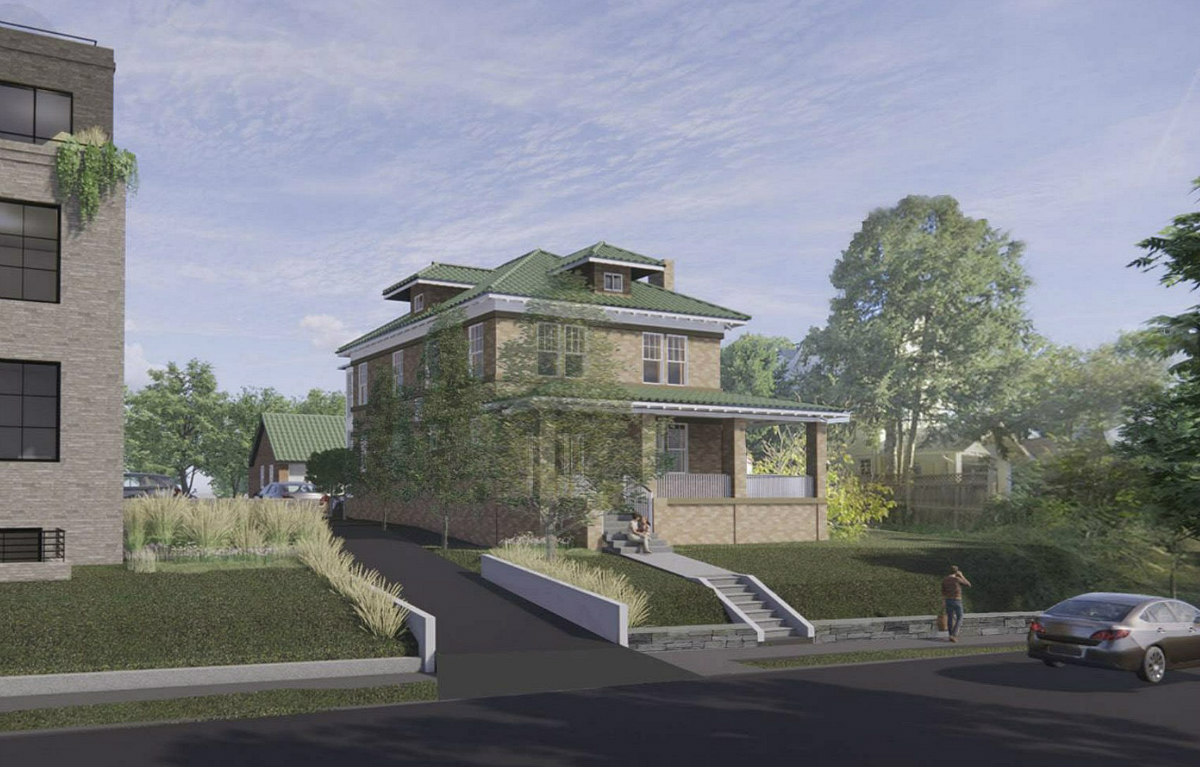
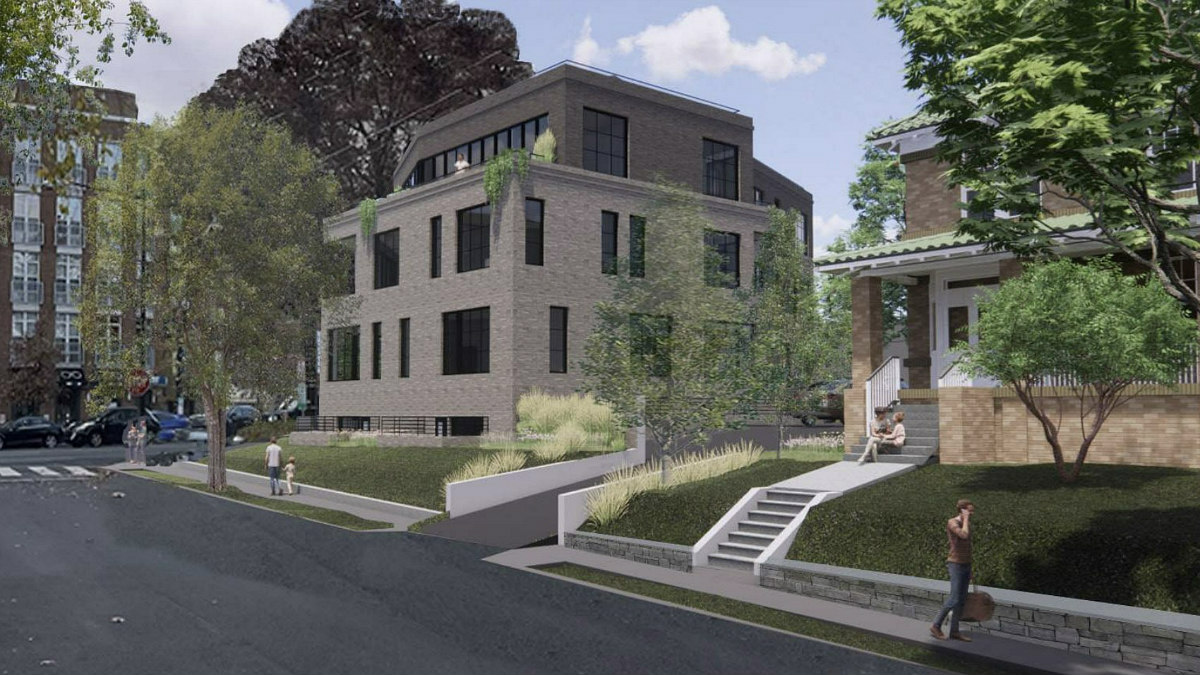
See other articles related to: ardeo, board of zoning adjustment, cleveland park, cleveland park historic district, historic preservation review board, studio mb, zoning
This article originally published at https://dc.urbanturf.com/articles/blog/renderings-revealed-for-house-rotating-proposed-cleveland-park-project/19126.
Most Popular... This Week • Last 30 Days • Ever

As mortgage rates have more than doubled from their historic lows over the last coupl... read »

The small handful of projects in the pipeline are either moving full steam ahead, get... read »

Lincoln-Westmoreland Housing is moving forward with plans to replace an aging Shaw af... read »

The longtime political strategist and pollster who has advised everyone from Presiden... read »

A report out today finds early signs that the spring could be a busy market.... read »
DC Real Estate Guides
Short guides to navigating the DC-area real estate market
We've collected all our helpful guides for buying, selling and renting in and around Washington, DC in one place. Start browsing below!
First-Timer Primers
Intro guides for first-time home buyers
Unique Spaces
Awesome and unusual real estate from across the DC Metro





