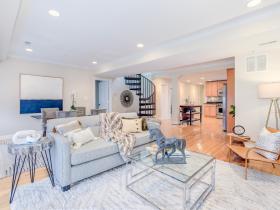What's Hot: Did January Mark The Bottom For The DC-Area Housing Market? | The Roller Coaster Development Scene In Tenleytown and AU Park
 Re-Imagined: A Classic Tudor in Foxhall
Re-Imagined: A Classic Tudor in Foxhall
✉️ Want to forward this article? Click here.
In Re-imagined this week, Lori Steenhoek helps re-envision a classic Tudor-style home located on Foxhall Road NW. At four stories tall, it features an entry hall, hardwood floors, detailed arches and dormers, built-in shelving, a wood-burning fireplace, a two-car garage, and a large outdoor patio. The large, fenced-in lot features wooded views and a brick outbuilding.
In looking at the listing photos, there are some things that could use some renovating. Here are a few before-and-after images that show some of the things Lori would change or update.
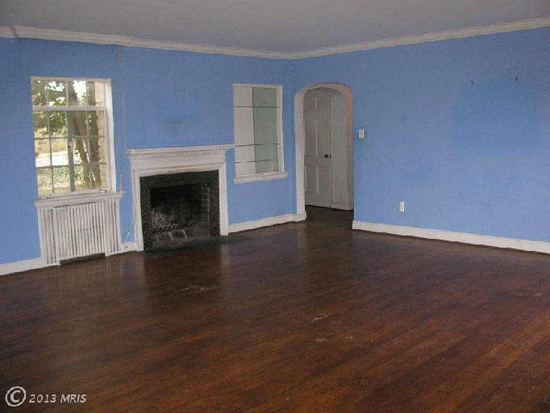
Currently: Spacious, but Garish Paint Color
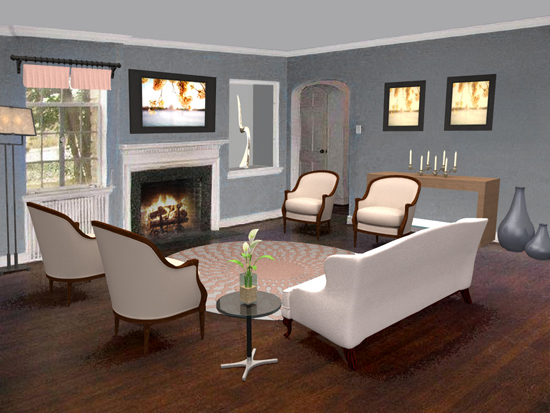
Re-imagined: Cleaned Up and Toned Down
The Living Room
The first thing to update in the living room is the overly-saturated blue-painted walls. I would choose a more neutral paint color which, since the space is pretty large, could stand to be on the darker side. The hardwood floors are in decent shape, but could use a good refinishing to bring out their shine. In the space to the right of the fireplace, Iʼd remove the glass shelving and create one large place for a piece of artwork or sculpture, perhaps adding some down lighting. Lastly, weʼd organize furniture around the fireplace to create a central focus to the room.
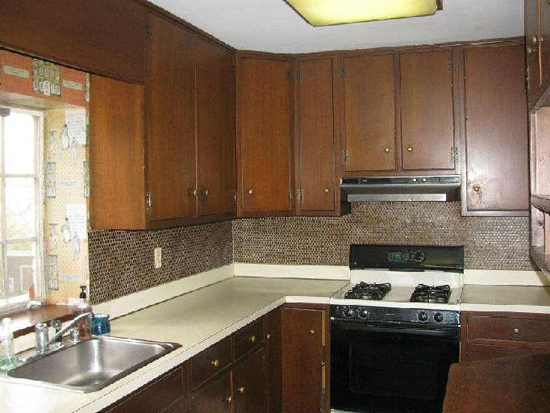
Currently: Brown and Drab
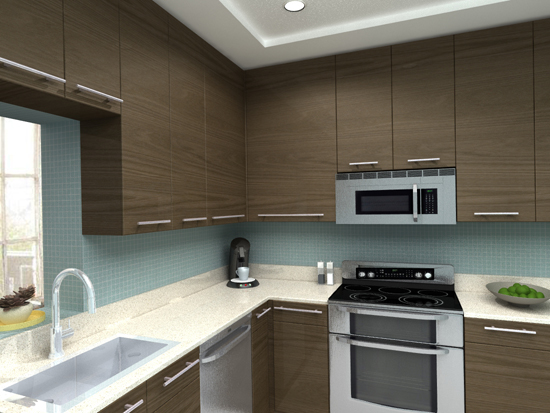
Re-imagined: Modern With Splashes of Color
The Kitchen
The dark brown walls and old cabinetry in the kitchen make this room the best candidate in the house for some updates. Iʼd install new, slab-style cabinets, a blue-tile backsplash to add some color to the somewhat narrow space, and cream-colored silestone countertops. For the ceiling, Iʼd install some recessed can lighting instead of one large fixture. A new sink and appliances would complete the transformation.
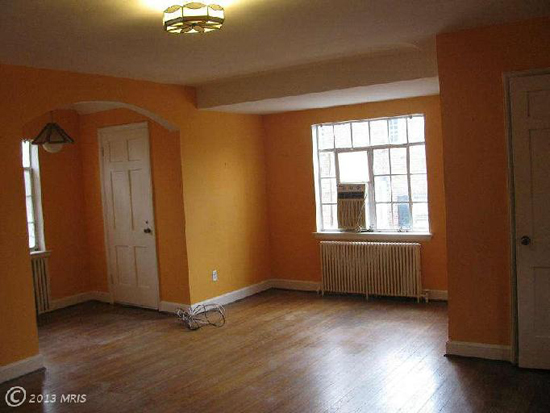
Currently: Dark and Yellow
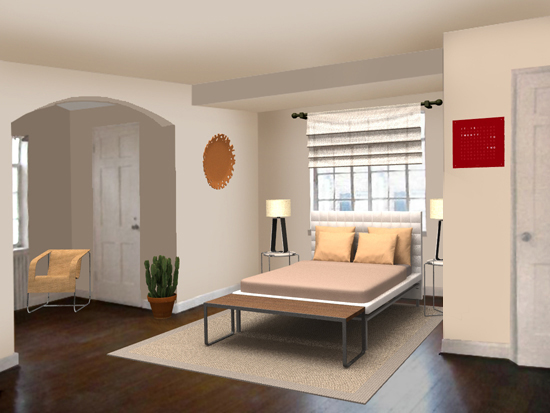
Re-imagined: Bright and Modern
The Bedroom
As in the living room, the bedroom has a very saturated paint color that is overwhelming the space. Off-white walls and refinished flooring will give it a cleaner feel and make it feel larger. (An accent wall behind the bed might work better than one loud color across the entire room.) The A/C window unit could be removed (or relocated) to the window in the closet nook at left, allowing the bed to fit comfortably in the larger nook space.
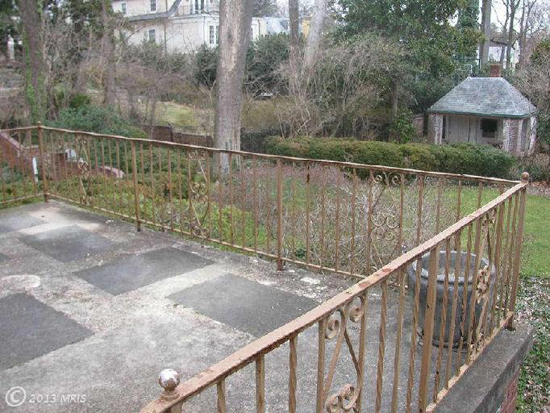
Currently: In Need of a Makeover
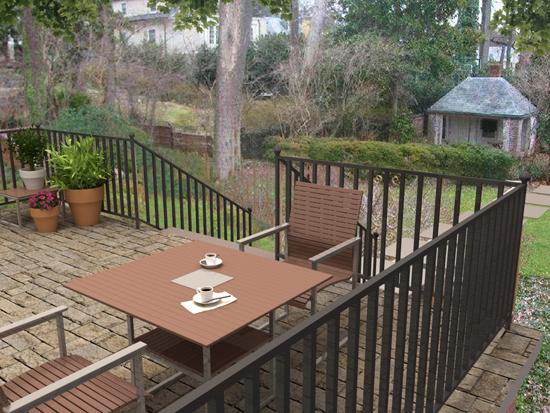
Re-imagined: An Outdoor Room With a View
The Patio
The large outdoor porch, surrounded by lots of greenery and trees, looks like it could be one of the highlights of this home. To make it more inviting, Iʼd add a rough stone surface over the existing concrete slab and repaint the existing railing a darker gray or black. Iʼd create access to the brick outbuilding with a break in the railing, a set of stairs down to grade, and a stone pathway through the grass.
Lori Steenhoek is a Digital Artist with over seven years of experience creating architectural renderings. She is the founder of Capital Pixel, a DC-based rendering company, and is currently finishing her Masters thesis in Animation and Visual Effects. She can be reached at lori@capitalpixel.com
Do you know of a home that needs some re-imagining? If so, drop us a line at editor2012@urbanturf.com.
Similar Articles:
* Re-Imagined: A Victorian on the Hill * Re-imagined: Spiffing Up a Hillcrest Mansion * Re-imagined: A 1920s Trindad Row House * Re-imagined: A Truxton Circle Row House Overhauled * Re-imagined: An UrbanTurf Reader Request * Re-imagined: A U Street Row House
See other articles related to: capital pixel, dclofts, foxhall, re-imagined
This article originally published at https://dc.urbanturf.com/articles/blog/re-imagined_a_classic_tudor_in_foxhall/6894.
Most Popular... This Week • Last 30 Days • Ever

As mortgage rates have more than doubled from their historic lows over the last coupl... read »

The small handful of projects in the pipeline are either moving full steam ahead, get... read »

The longtime political strategist and pollster who has advised everyone from Presiden... read »

Lincoln-Westmoreland Housing is moving forward with plans to replace an aging Shaw af... read »

A report out today finds early signs that the spring could be a busy market.... read »
DC Real Estate Guides
Short guides to navigating the DC-area real estate market
We've collected all our helpful guides for buying, selling and renting in and around Washington, DC in one place. Start browsing below!
First-Timer Primers
Intro guides for first-time home buyers
Unique Spaces
Awesome and unusual real estate from across the DC Metro





