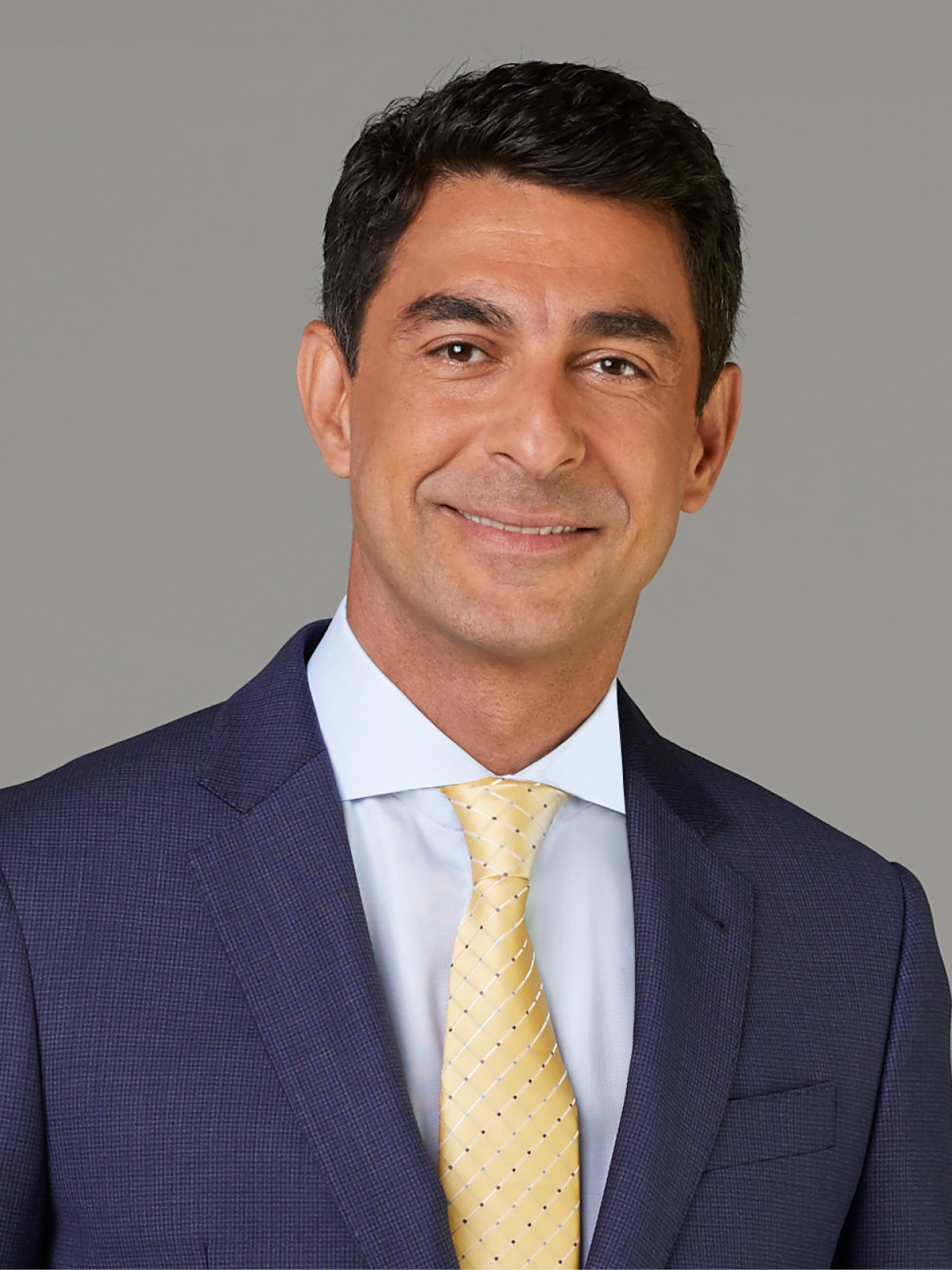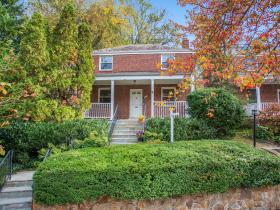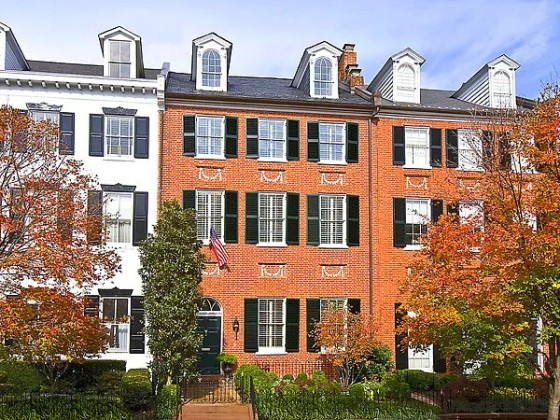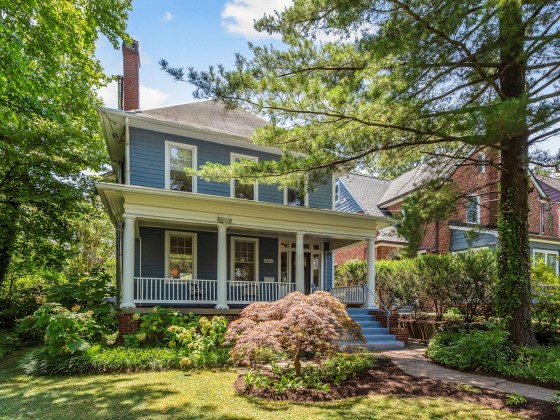 Randall School Redevelopment May Include Co-Working Component and a Restaurant
Randall School Redevelopment May Include Co-Working Component and a Restaurant
✉️ Want to forward this article? Click here.
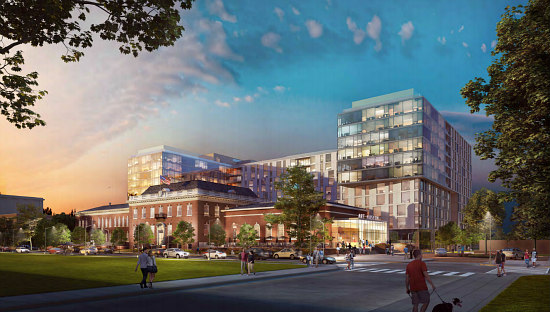
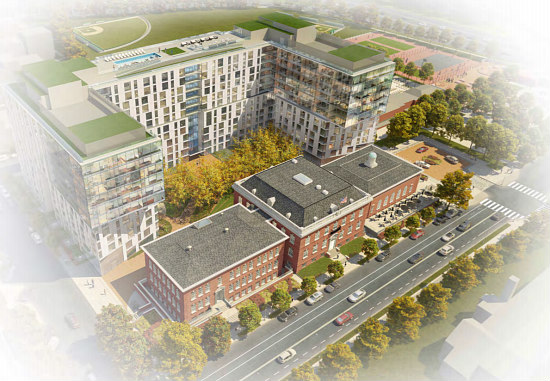
Lowe Enterprises and Telesis Corporation have been approved to restore the Randall School at 65 I Street SW (map), creating 31,839 square feet of museum space in the east wing and 18,602 square feet of commercial space in the west wing. A 110 foot-tall residential building with 489 apartments and two-level underground parking garage with 301 parking spaces would also be added to the site.
A few things have changed since the modification application was first filed. Plans for the commercial space in the renovated school are now clearer, creating the possibility for either a non-profit institution or co-working operator to occupy the space in the west wing. After requests from the Office of Planning, ZC and the Department of Energy and the Environment, 3,000 square feet of solar panels will be installed on the southern ends of the wings of the residential building.
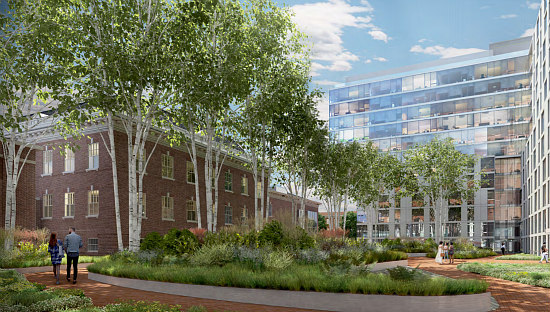
While plans for a restaurant were omitted from the last application, the applicant is now requesting flexibility to replace some residences on the ground floor of the east wing of the new building with a restaurant or café that includes an entertainment component. The development team is also committing to offering free museum admission to all DC residents.
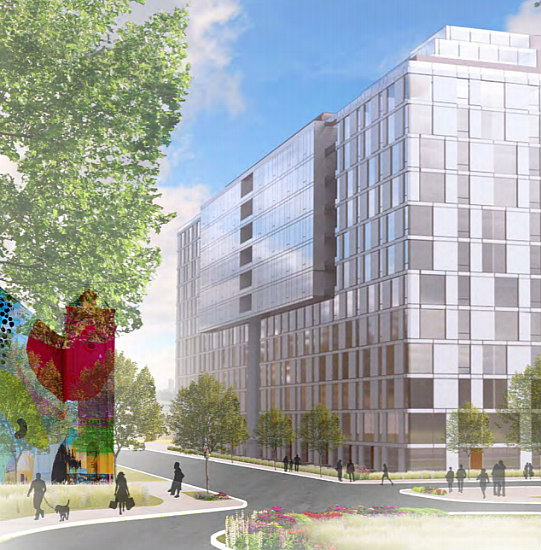
story continues below
loading...story continues above
The current residential mix will deliver 141 studios (30 affordable), 246 one-bedrooms (49 affordable), 73 two-bedrooms (17 affordable) and 19 bi-level garden apartments that are either two bedrooms with dens or three bedrooms (3 affordable). While the applicant explored different apportionments of the affordable units that would allow for deeper levels of affordability, the ultimate decision was to stick to a commitment of setting aside 20 percent of the residential units as affordable for households earning up to 80 percent of area median income.
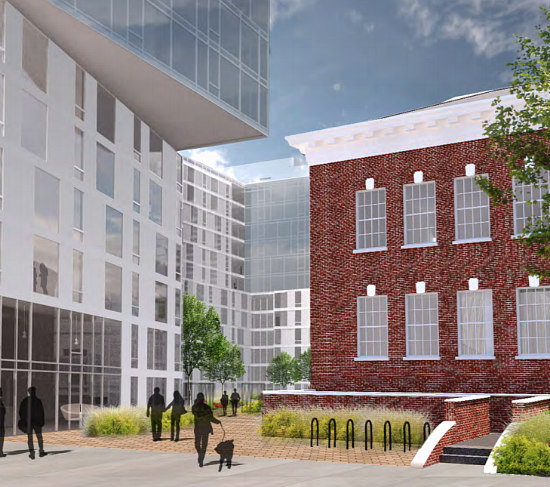
While the development team prefers to construct the entire project in one phase, they would like to reserve the right to deliver in two phases, with the first phase being the redeveloped school, underground parking, museum, courtyard and the east wing of the residential building. Beyer Blinder Belle is the development architect.
The Zoning Commission will reconsider the modification application on March 29th.
See other articles related to: beyer blinder belle, lowe enterprises, randall school, zoning commission
This article originally published at https://dc.urbanturf.com/articles/blog/randall-school-redevelopment-may-include-co-working-and-the-return-of-a-res/13683.
Most Popular... This Week • Last 30 Days • Ever

Today, UrbanTurf takes a look at the distinct differences between these two popular f... read »
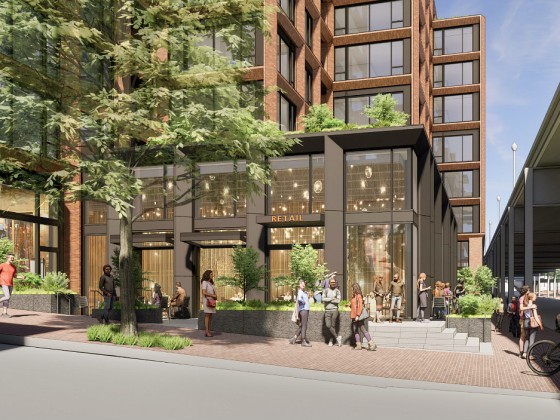
The largest residential conversion planned in the neighborhood is continuing to move ... read »
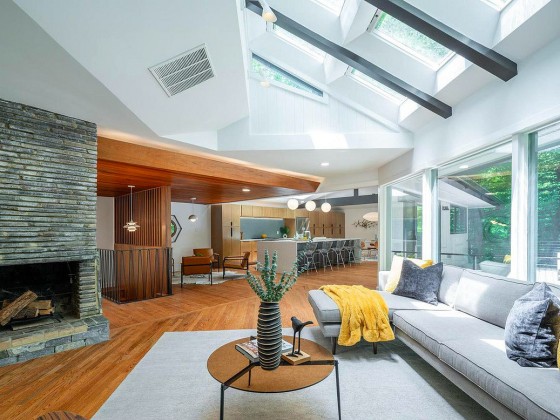
Despite it being a slower year for the housing market in the DC area, there are two B... read »
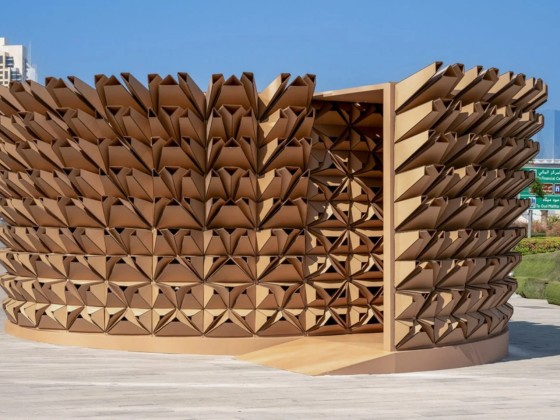
DC restaurant Pascual makes national best new restaurant list; Minetta Tavern is abou... read »
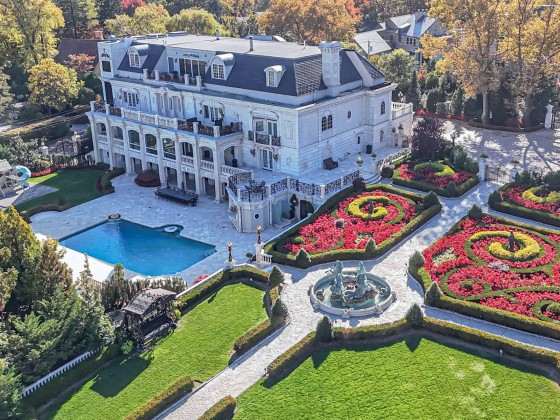
The rising fees that come with homeownership; Virginia toll road costs RV driver near... read »
DC Real Estate Guides
Short guides to navigating the DC-area real estate market
We've collected all our helpful guides for buying, selling and renting in and around Washington, DC in one place. Start browsing below!
First-Timer Primers
Intro guides for first-time home buyers
Unique Spaces
Awesome and unusual real estate from across the DC Metro


