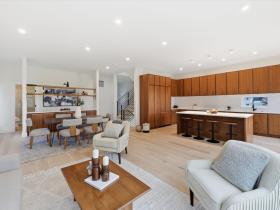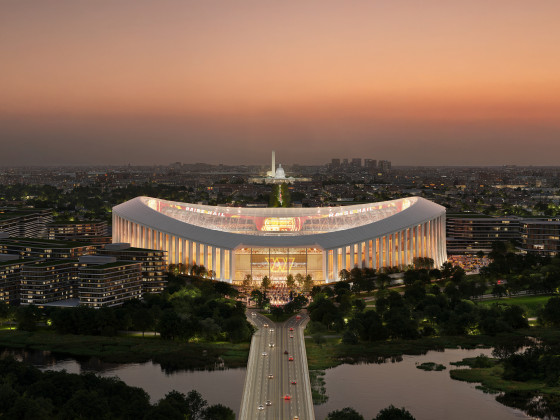What's Hot: Did January Mark The Bottom For The DC-Area Housing Market? | The Roller Coaster Development Scene In Tenleytown and AU Park
 Preview: Harvard Row
Preview: Harvard Row
✉️ Want to forward this article? Click here.
Lock 7 Development recently released new renderings of Harvard Row, its latest residential project at 1449 Harvard Street NW (map).
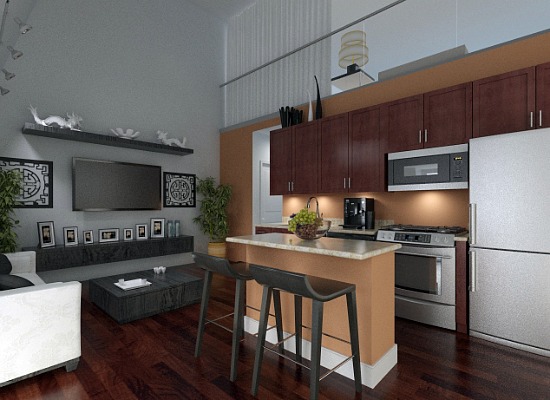
Dividing a Victorian mansion into seven units, Lock 7 has been busy demolishing the interior and re-framing the house; their website has a timeline for the project, and they hope to deliver by April 2012. In the meantime, they’re going rendering-crazy. Having already released the imagined roof deck and the exterior, their most recent renderings show the interior living areas of a few units, and the dark wood and loft-like layouts are designed in a similar style to other Lock 7 projects like The Gracie and The Charles.
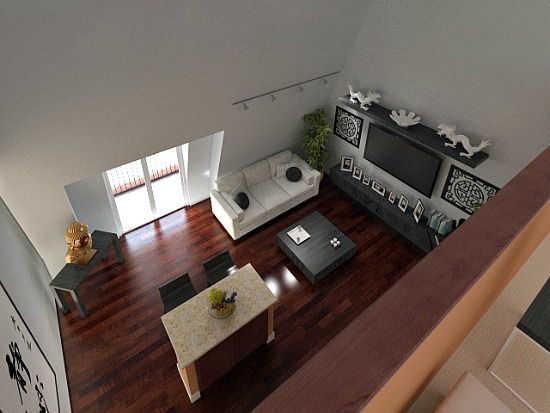
View from the mezzanine of the penthouse
The one- to three- bedroom condos will range in size from 700 to 1,400 square feet, and pricing will start in the low $300’s. The priciest units, being offered from the low $700’s, will span two levels and offer access to private roof terraces.
See other articles related to: columbia heights, condos, dc condos, dclofts, lock7 development, new condo profiles
This article originally published at https://dc.urbanturf.com/articles/blog/preview_harvard_row/4629.
Most Popular... This Week • Last 30 Days • Ever
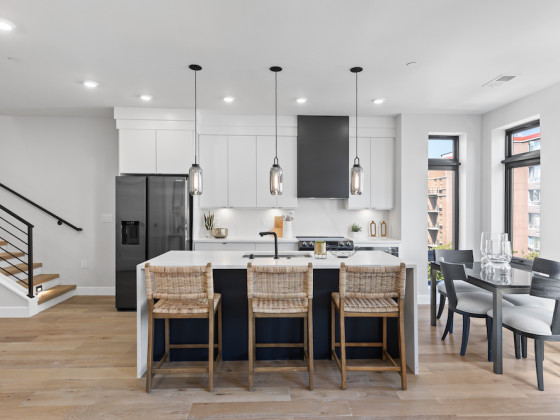
The penthouse at 1208 M is a duplex with two bedrooms and two-and-a-half-bathrooms, a... read »

Rocket Companies is taking a page from the Super Bowl advertising playbook with a spl... read »

As mortgage rates have more than doubled from their historic lows over the last coupl... read »

The longtime political strategist and pollster who has advised everyone from Presiden... read »

The small handful of projects in the pipeline are either moving full steam ahead, get... read »
DC Real Estate Guides
Short guides to navigating the DC-area real estate market
We've collected all our helpful guides for buying, selling and renting in and around Washington, DC in one place. Start browsing below!
First-Timer Primers
Intro guides for first-time home buyers
Unique Spaces
Awesome and unusual real estate from across the DC Metro




