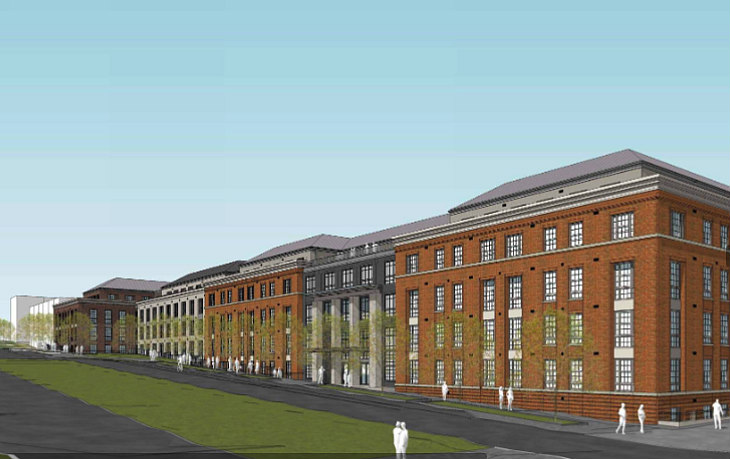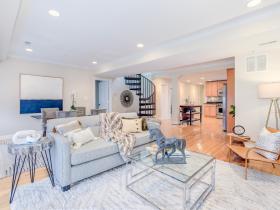What's Hot: Did January Mark The Bottom For The DC-Area Housing Market? | The Roller Coaster Development Scene In Tenleytown and AU Park
 Plans Filed for New 280-Unit Residential Project at Walter Reed
Plans Filed for New 280-Unit Residential Project at Walter Reed
✉️ Want to forward this article? Click here.

The latest residential component at The Parks at Walter Reed is coming in to focus.
Toll Brothers recently filed plans with DC's Historic Preservation Office for a six-story, 280-unit apartment building at Site L on the former Walter Reed campus. Site L sits along the newly created 13th Street NW, between Elder Street NW and Dahlia Street NW. WDG Architecture designed the new building.
story continues below
loading...story continues above
The development will have a double-heigh lobby, two private courtyards and a parking level for 210 cars and 94 bikes. Approximately 10% of the residential units will be set aside as affordable.
The redevelopment of the 66-acre former Walter Reed Army Medical Center campus will eventually deliver over three million square feet of mixed-use, including more than 2,100 residential units; 150,000 square feet of retail; two charter schools; office, hotel and creative space; and 14 acres of green space. The 109 condos at The Kite House recently started sales, and an Arts Plaza debuted in April to host temporary installations. Also in the pipeline are the adaptive reuse of a power plant slated to become a brewery and a firehouse and gas station slated to become arts spaces.
See other articles related to: homes for sale at walter reed, toll brothers, walter reed, walter reed townhouses, wdg architecture
This article originally published at https://dc.urbanturf.com/articles/blog/plans-filed-for-new-280-unit-residential-project-at-walter-reed/19700.
Most Popular... This Week • Last 30 Days • Ever

As mortgage rates have more than doubled from their historic lows over the last coupl... read »

The small handful of projects in the pipeline are either moving full steam ahead, get... read »

Lincoln-Westmoreland Housing is moving forward with plans to replace an aging Shaw af... read »

The longtime political strategist and pollster who has advised everyone from Presiden... read »

A report out today finds early signs that the spring could be a busy market.... read »
DC Real Estate Guides
Short guides to navigating the DC-area real estate market
We've collected all our helpful guides for buying, selling and renting in and around Washington, DC in one place. Start browsing below!
First-Timer Primers
Intro guides for first-time home buyers
Unique Spaces
Awesome and unusual real estate from across the DC Metro














