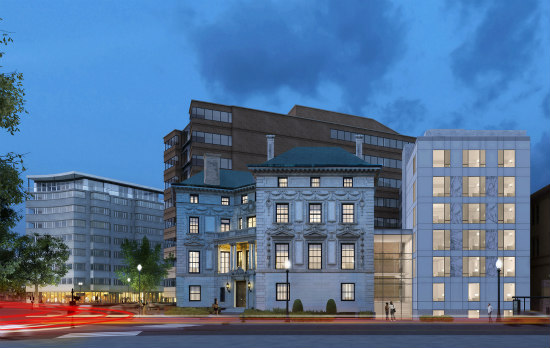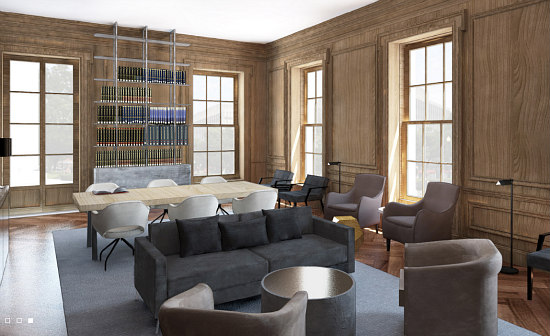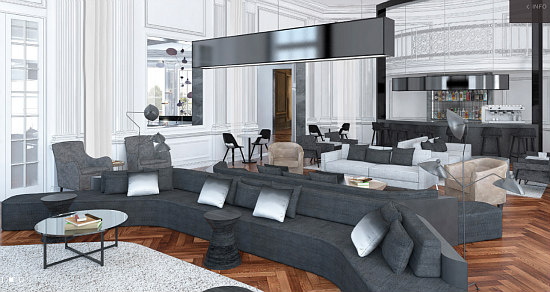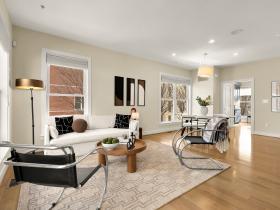What's Hot: Did January Mark The Bottom For The DC-Area Housing Market? | The Roller Coaster Development Scene In Tenleytown and AU Park
 New Renderings Offer Glimpse Inside Dupont's Patterson Mansion
New Renderings Offer Glimpse Inside Dupont's Patterson Mansion
✉️ Want to forward this article? Click here.
Two new renderings offer a sense of what the redeveloped Patterson Mansion will look like when it opens its doors at the end of 2016.
In early 2014, SB-Urban, Rooney Properties and BedRock Real Estate Partners proposed redeveloping the historic mansion on Dupont Circle (map) into 92 small, furnished apartments, and shared amenity space in the property’s former salons. Designed by Hartman-Cox, the redevelopment also includes a 7-story addition adjacent to the mansion.
story continues below
loading...story continues above

Exterior rendering of Patterson Mansion.
There will be a number of shared common spaces at the development, but the centerpiece is likely the drinking and eating area covered by Borderstan in late July. The space can accommodate fifty people, will serve fast casual food and breakfast, and host “speakers, chef presentations, lectures, exhibits, etc. for residents.”

DC-based designer Daryl Carter is serving as interior designer of the public and communal spaces in the project, and the Rockwell Group designed the residences.
See other articles related to: dupont circle, hartman-cox, micro units, micro-units, patterson mansion, rooney properties, sb-urban
This article originally published at https://dc.urbanturf.com/articles/blog/new_renderings_offer_glimpse_of_duponts_patterson_mansion/11549.
Most Popular... This Week • Last 30 Days • Ever

As mortgage rates have more than doubled from their historic lows over the last coupl... read »

The small handful of projects in the pipeline are either moving full steam ahead, get... read »

The longtime political strategist and pollster who has advised everyone from Presiden... read »

A report out today finds early signs that the spring could be a busy market.... read »

Lincoln-Westmoreland Housing is moving forward with plans to replace an aging Shaw af... read »
DC Real Estate Guides
Short guides to navigating the DC-area real estate market
We've collected all our helpful guides for buying, selling and renting in and around Washington, DC in one place. Start browsing below!
First-Timer Primers
Intro guides for first-time home buyers
Unique Spaces
Awesome and unusual real estate from across the DC Metro















