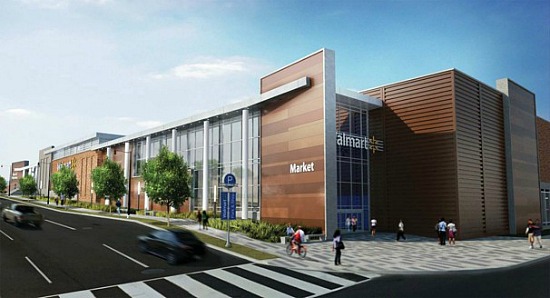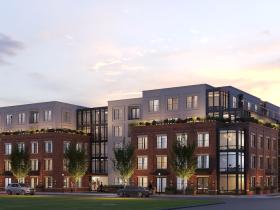What's Hot: Did January Mark The Bottom For The DC-Area Housing Market? | The Roller Coaster Development Scene In Tenleytown and AU Park
 New Design for East Capitol Street Wal-Mart
New Design for East Capitol Street Wal-Mart
✉️ Want to forward this article? Click here.

Rendering of East Capitol Street Wal-Mart.
The Wal-Mart planned for Capitol View has been revamped to have a more modern design.
Capital Business’ Jonathan O’Connell is reporting that plans submitted last week for the mixed-use project on East Capitol Street a block from the Capitol Heights Metro station (map) calls for a much more modern design than previously planned. In addition to an urban Wal-Mart, the project will also have 283 apartments and 21,000 square feet of office space.
From Capitol Business:
The D.C. Housing Authority and its partner, A&R Cos., submitted plans for a Wal-Mart-anchored project in August of last year, but — at the urging of the Office of Planning — have broadened the project to take better advantage of the nearby Capitol Heights Metro station.
This article originally published at https://dc.urbanturf.com/articles/blog/new_design_for_east_capitol_street_wal_mart/6671.
Most Popular... This Week • Last 30 Days • Ever

As mortgage rates have more than doubled from their historic lows over the last coupl... read »

The small handful of projects in the pipeline are either moving full steam ahead, get... read »

Lincoln-Westmoreland Housing is moving forward with plans to replace an aging Shaw af... read »

The longtime political strategist and pollster who has advised everyone from Presiden... read »

A report out today finds early signs that the spring could be a busy market.... read »
DC Real Estate Guides
Short guides to navigating the DC-area real estate market
We've collected all our helpful guides for buying, selling and renting in and around Washington, DC in one place. Start browsing below!
First-Timer Primers
Intro guides for first-time home buyers
Unique Spaces
Awesome and unusual real estate from across the DC Metro













