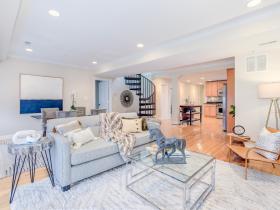What's Hot: Did January Mark The Bottom For The DC-Area Housing Market? | The Roller Coaster Development Scene In Tenleytown and AU Park
 Almost 1,800 Units Next to Union Market: New Designs for JBG SMITH's Plans at Gallaudet
Almost 1,800 Units Next to Union Market: New Designs for JBG SMITH's Plans at Gallaudet
✉️ Want to forward this article? Click here.
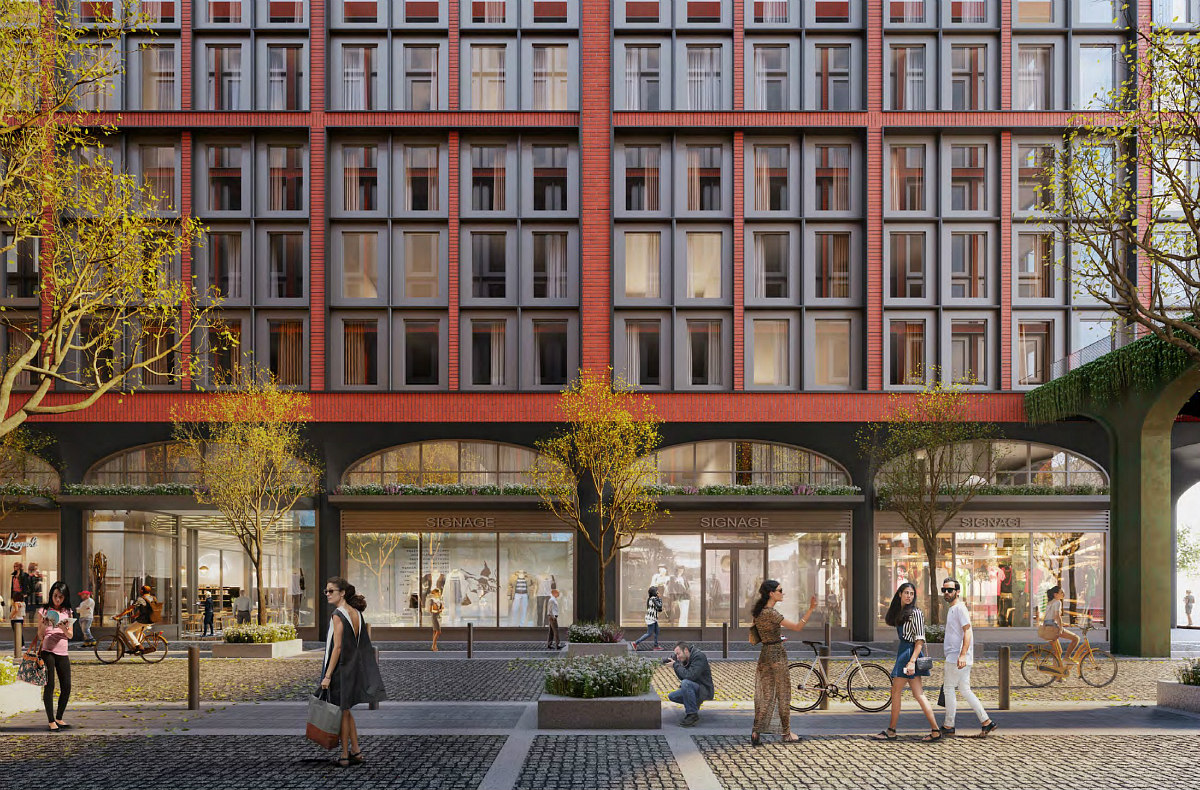
New designs are emerging for JBG SMITH's massive development plans at Gallaudet University nearly four years after the project received zoning approval, and a year following dismissal of an appeal.
The development team shared designs for two of the project's four parcels with the community last night via a Zoom call, and is expected to file a second-stage planned unit development (PUD) application soon.
story continues below
loading...story continues above
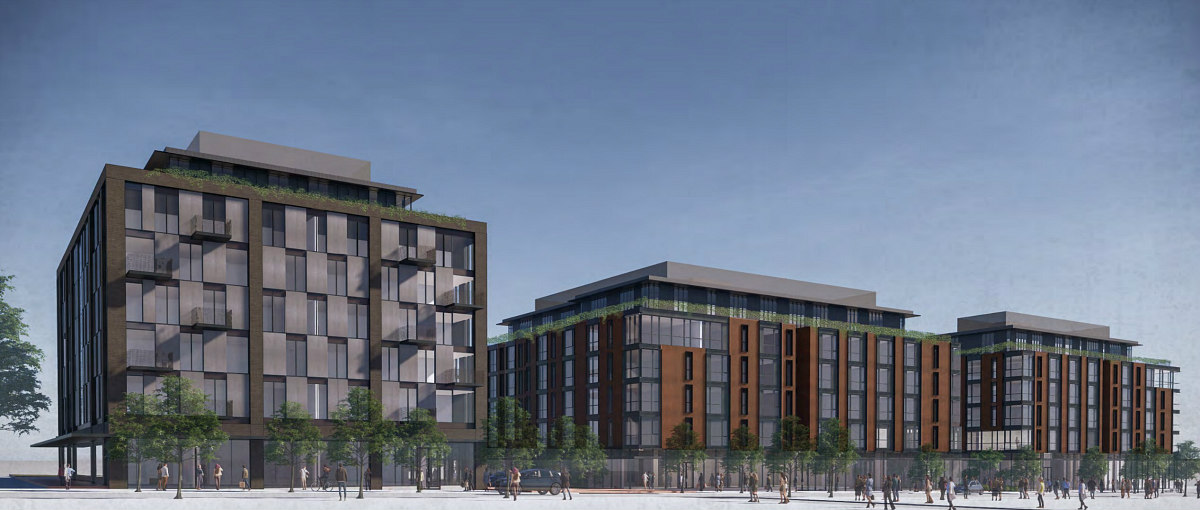
The completed PUD will span six acres of university-owned land straddling 6th Street between Morse Street and Neal Place NE (map), delivering 129,000 square feet of retail, 449,000-483,000 square feet of office and administrative space, and up to 1,769 residential units, 10% of which will be affordable.
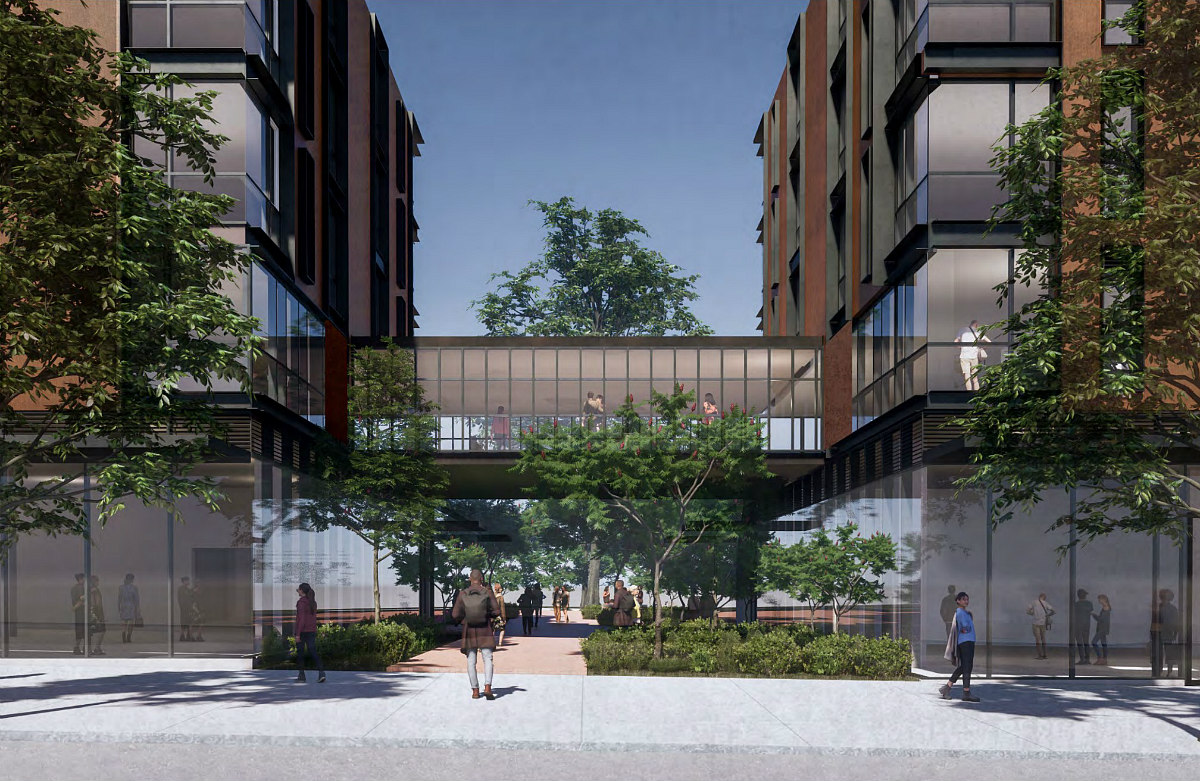
The two parcels (2 and 3) included in the upcoming application will deliver mixed-use buildings on either side of 6th Street that provide a gateway to Union Market. Parcel 2, on the Gallaudet side of the street, will include three 5-7-story residential buildings designed by Olson Kundig, two of which are connected by a bridge.
The connected buildings will have retail along 6th Street and school amenities fronting the campus street Creativity Way. The third building sits to the north and has a Union Market-inspired design.
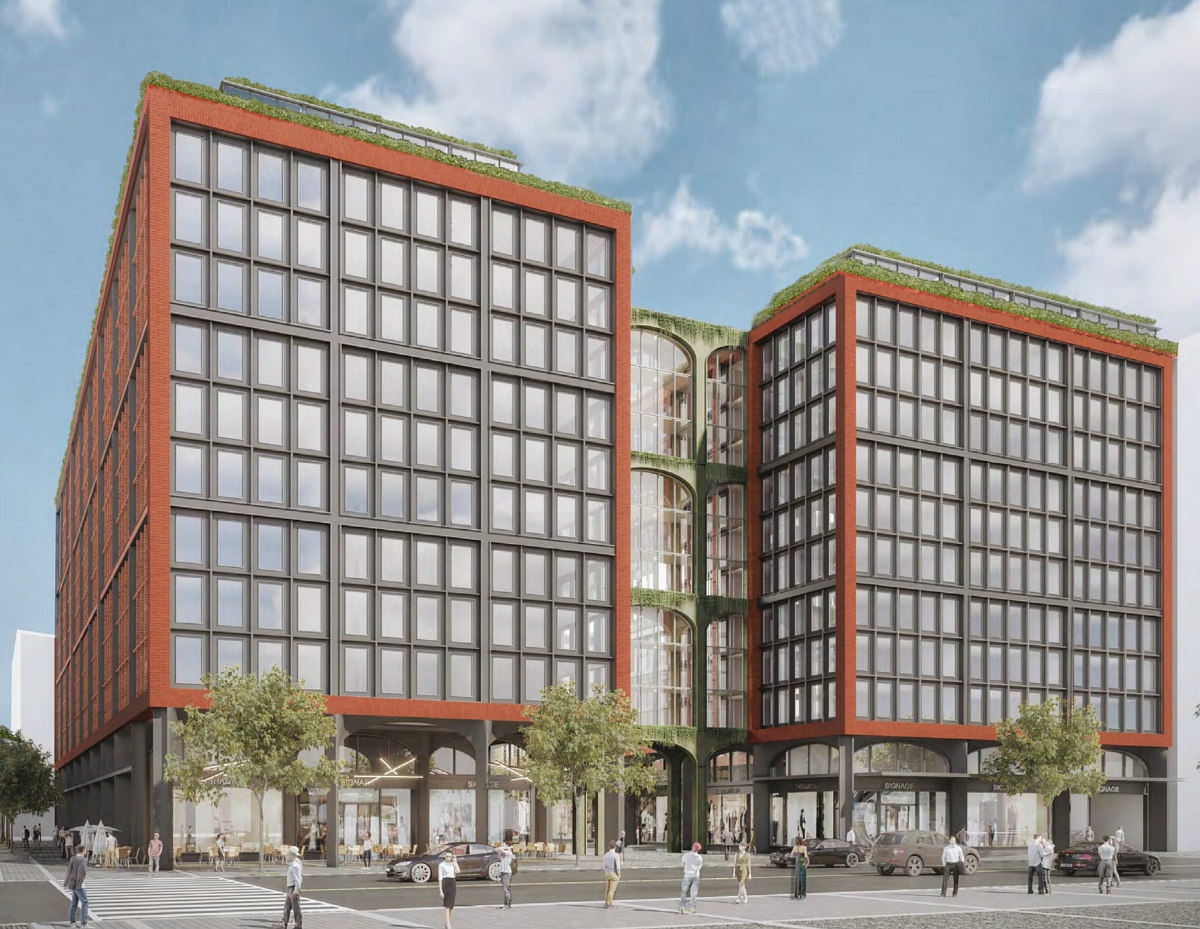
The Union Market surface parking lot is Parcel 3, which will host an 11-story, Morris Adjmi-designed building bisected by the newly-created Tapscott Street, which will connect to Union Market. This parcel will also replace the lost public parking below-grade, courtesy of the city's controversial use of tax-increment financing.
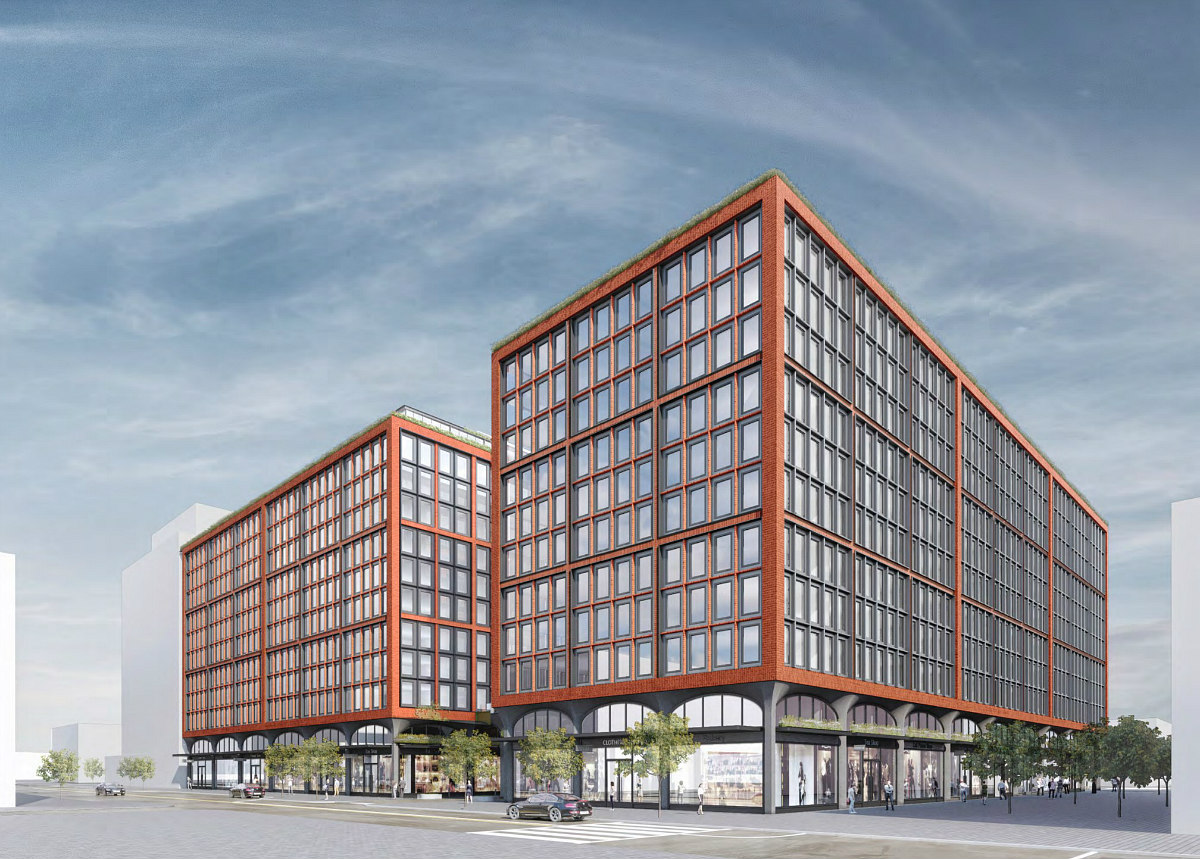
The PUD will incorporate DeafSpace design principles, including new streetscape such as a covered "arcade" retail spillover space where the Parcel 3 building faces 6th Street. Parallel to Morse Street, a "Green Finger" throughway will create a series of seating and gathering areas between Creativity Way to 6th Street. There will also be a Campus Walk that connects the project to Union Market, and DDOT is planning a protected cycletrack along 6th Street. Future Green Studio is the landscape architect.
Additional renderings are below.
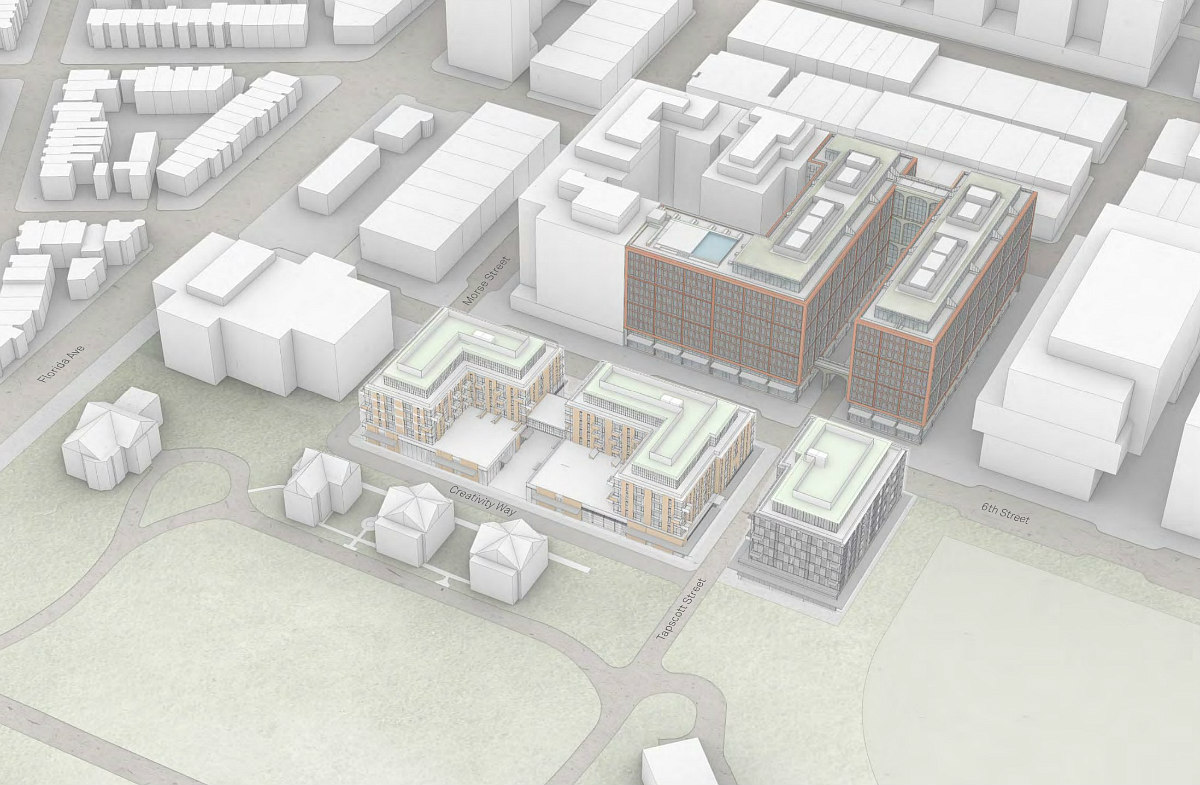
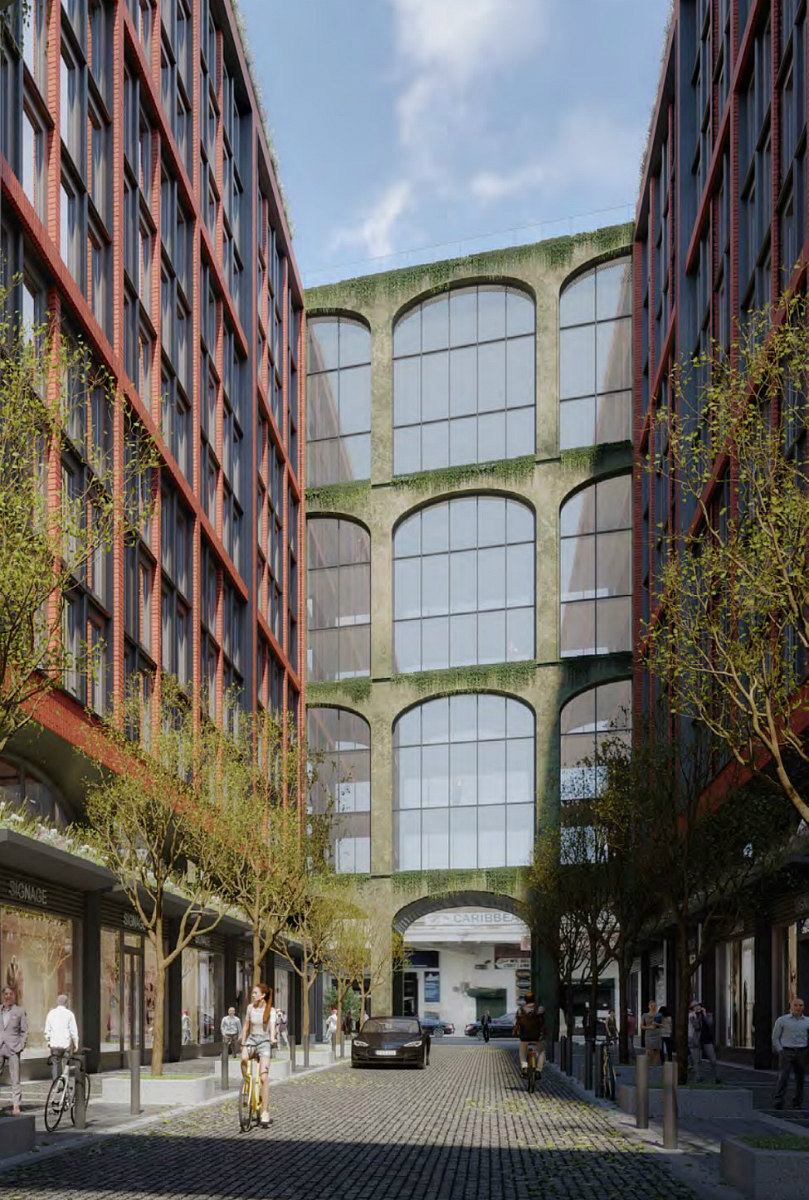
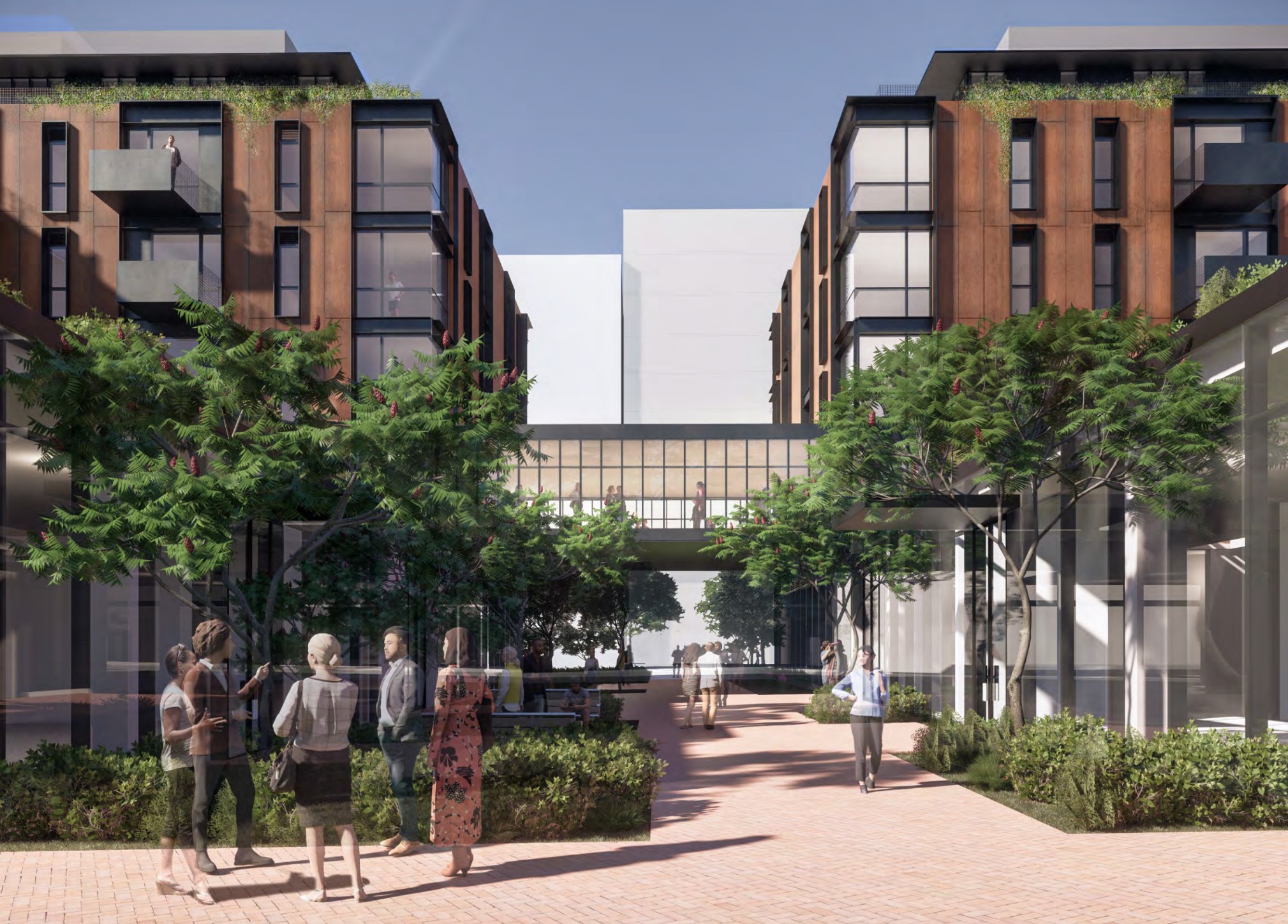
Similar Posts:
See other articles related to: appeals, deafspace, gallaudet, gallaudet university, jbg smith, morris adjmi, olson kundig, planned unit development, union market
This article originally published at https://dc.urbanturf.com/articles/blog/new-designs-for-jbg-smiths-plans-at-gallaudet/16720.
Most Popular... This Week • Last 30 Days • Ever

As mortgage rates have more than doubled from their historic lows over the last coupl... read »

The small handful of projects in the pipeline are either moving full steam ahead, get... read »

The longtime political strategist and pollster who has advised everyone from Presiden... read »

Lincoln-Westmoreland Housing is moving forward with plans to replace an aging Shaw af... read »

A report out today finds early signs that the spring could be a busy market.... read »
DC Real Estate Guides
Short guides to navigating the DC-area real estate market
We've collected all our helpful guides for buying, selling and renting in and around Washington, DC in one place. Start browsing below!
First-Timer Primers
Intro guides for first-time home buyers
Unique Spaces
Awesome and unusual real estate from across the DC Metro




