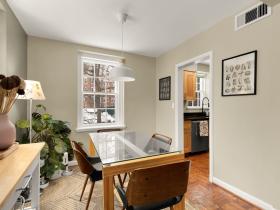What's Hot: Did January Mark The Bottom For The DC-Area Housing Market? | The Roller Coaster Development Scene In Tenleytown and AU Park
 More Details, and More-Detailed Renderings, for One of the Largest Developments Planned in DC
More Details, and More-Detailed Renderings, for One of the Largest Developments Planned in DC
✉️ Want to forward this article? Click here.
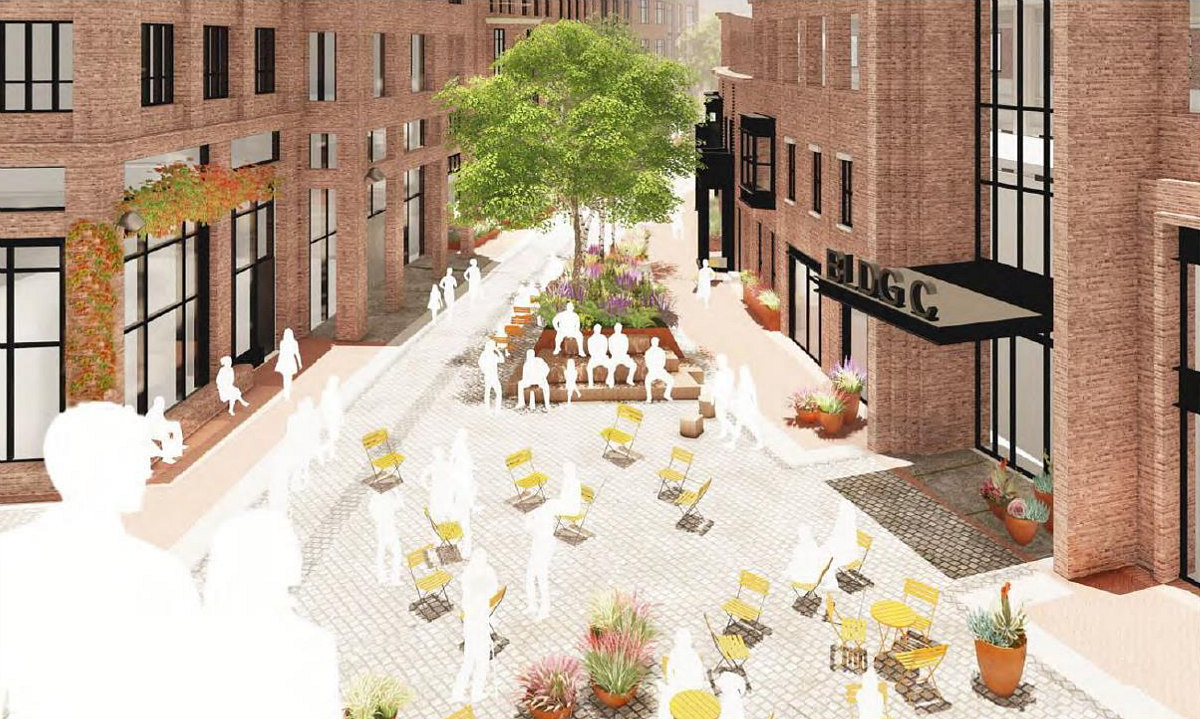
Last month, UrbanTurf reported on the proposed first phase for one of the largest new developments on the boards for DC. Now, more details and images have emerged, and the community is offering its first reactions.
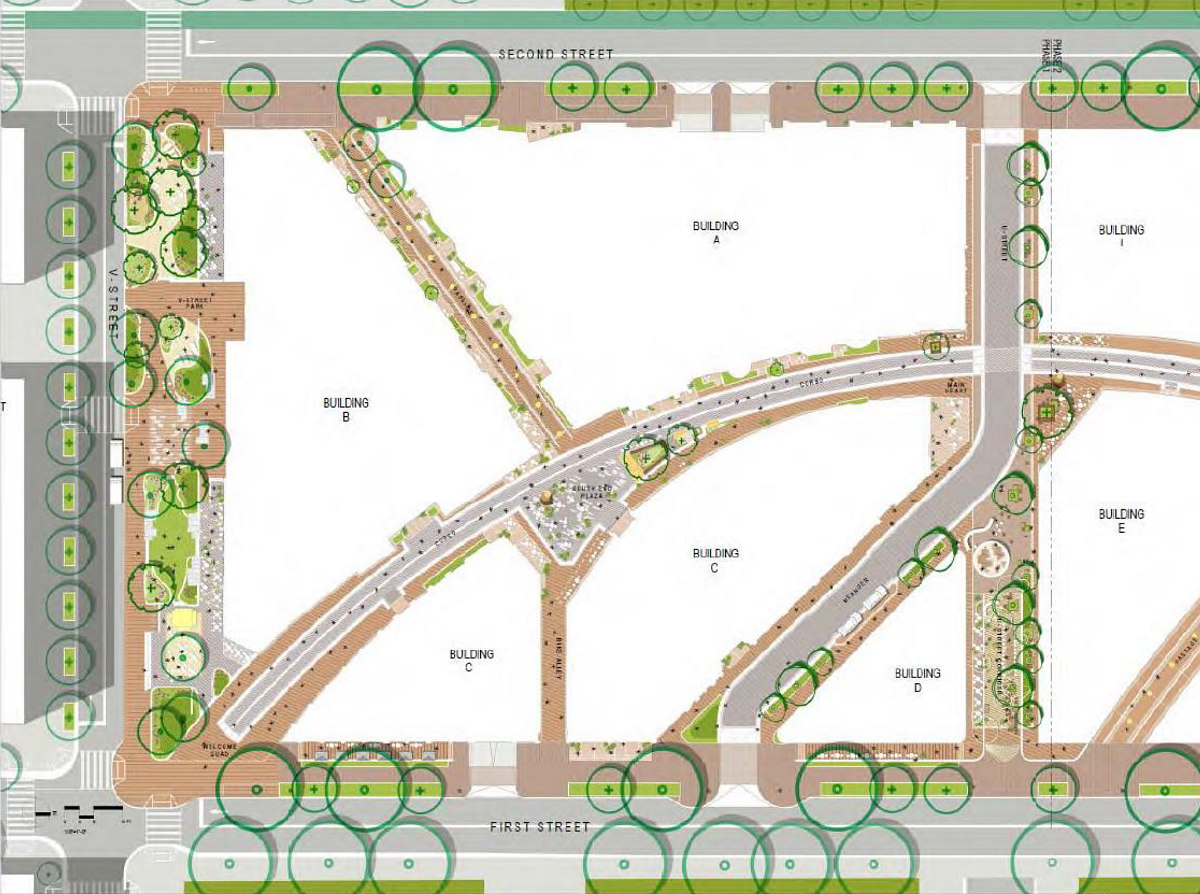
Akridge, along with partners National Real Estate Advisors and Blue Coast Capital, filed a Large Tract Review application with DC's Office of Planning for the 7-acre site at 100 V Street SW in Buzzard Point (map) this fall. The 2.15 million square-foot development will have a mix of hotel, office, retail, bars/restaurants, and nearly 2,100 residences, with the first phase occupying the southern half of the site. Akridge representatives presented the plans to ANC 6D on Monday night, offering additional details not previously reported.
story continues below
loading...story continues above
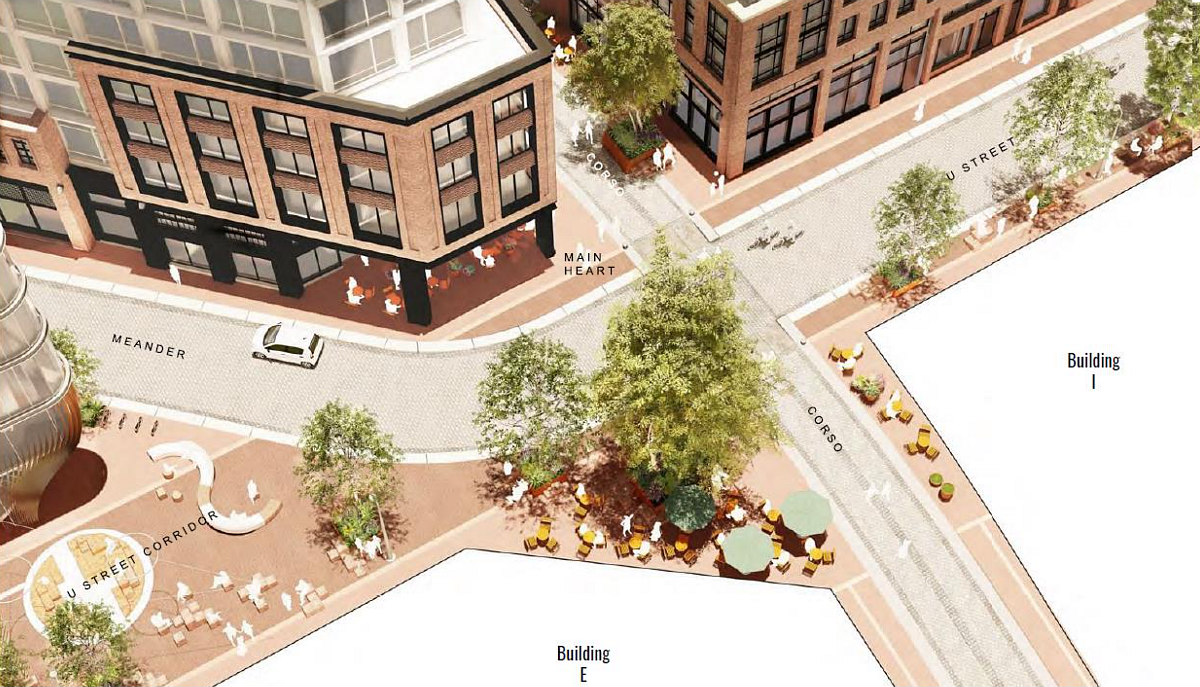
The first phase would deliver roughly 1,100 residential units and 180 hotel rooms. The configuration of the development eliminates typical building features like interior courtyards in order to maximize public space, including a 15,000 square-foot park on V Street. The buildings in each phase will be connected to each other by skybridges to give all residents interior access to shared amenities, including some amenities within the connections and a bar/lounge on the hotel rooftop.
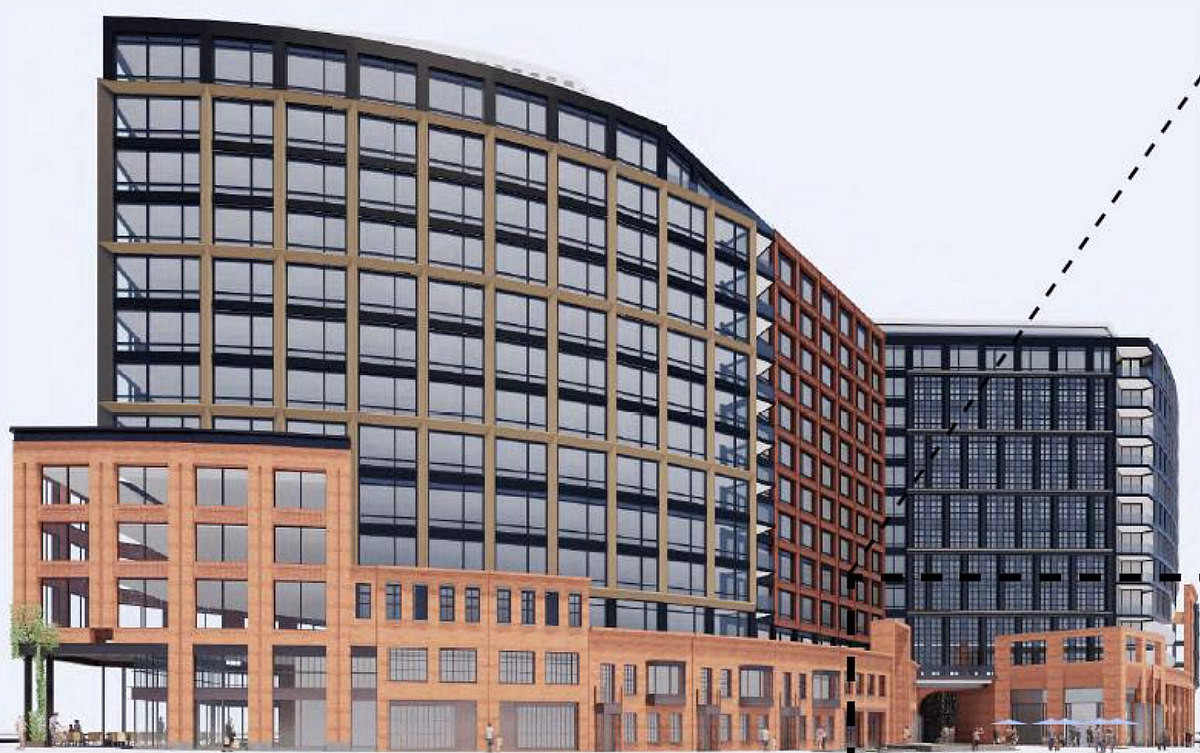
The residential buildings will have "maisonette" units with private entrances, and Building C will have a "Bike Alley". In lieu of traditional office space at Building C, there will be a co-working amenity for residents that may also be available to the public. Roughly 120 of the units in the first phase will be Inclusionary Zoning units for households earning up to 60% of median family income. Additionally, all of the loading would be below-grade.
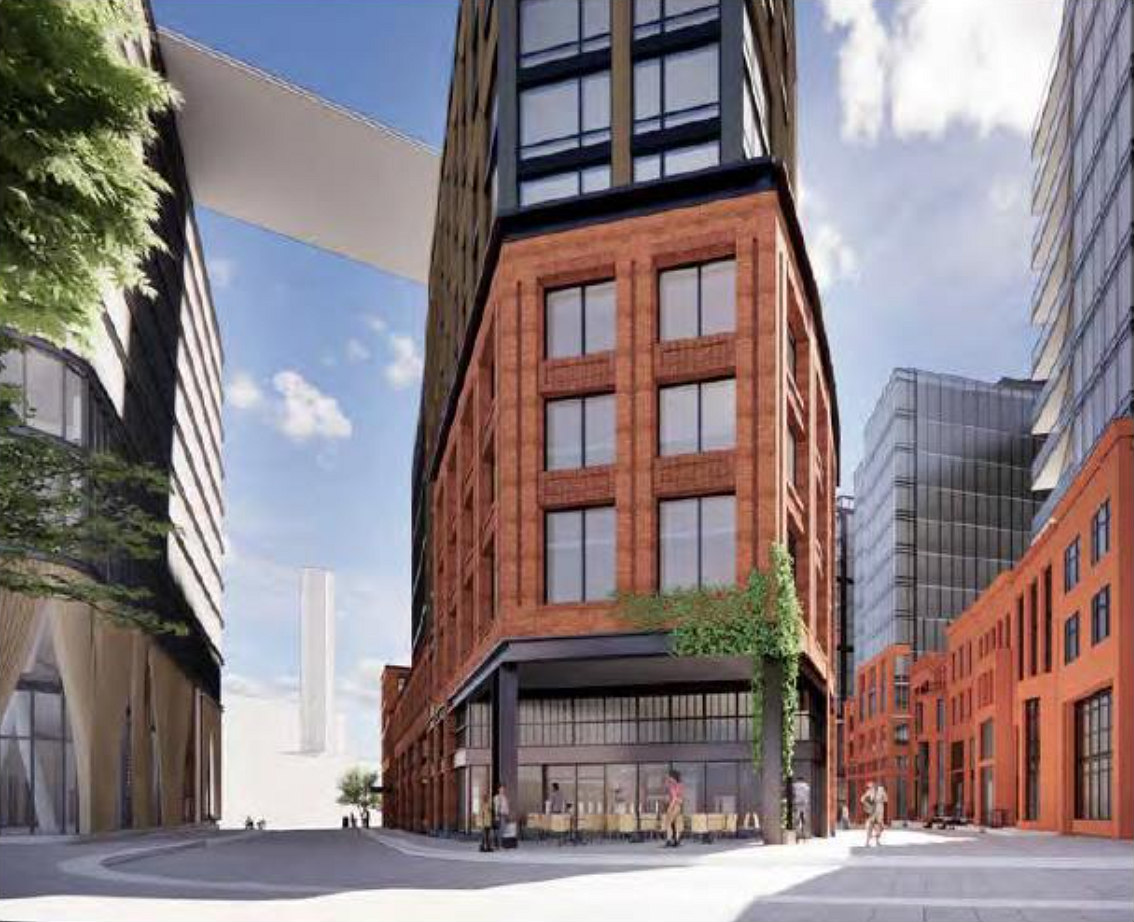
The 80,000 square feet of retail space, split evenly across each phase, is expected to include both food and beverage offerings and neighborhood-serving retail. The extent of hotel and office space, on the other hand, will be informed by the market conditions post-pandemic.
"Everyone is clearly aware of the impact that Covid has had on both office and hotel occupancy right now, so while we feel that those are the right uses for the project and we really do want to provide a mix of daytime and nighttime uses, it's clearly going to be influenced on what's on the other side of what we're all going through right now," Kristin Connall of Akridge explained.
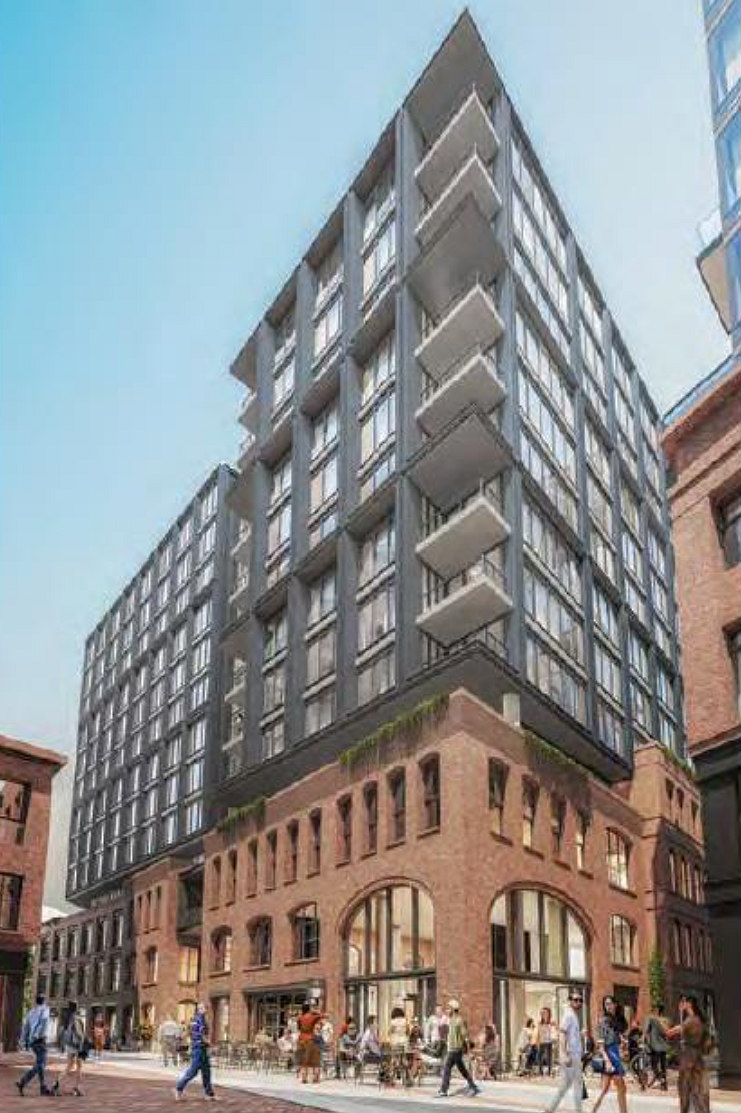
ANC 6D commissioners expressed a number of concerns about the development, particularly because part of the property is within the 500-year floodplain and the size of the project makes it pivotal for Buzzard Point.
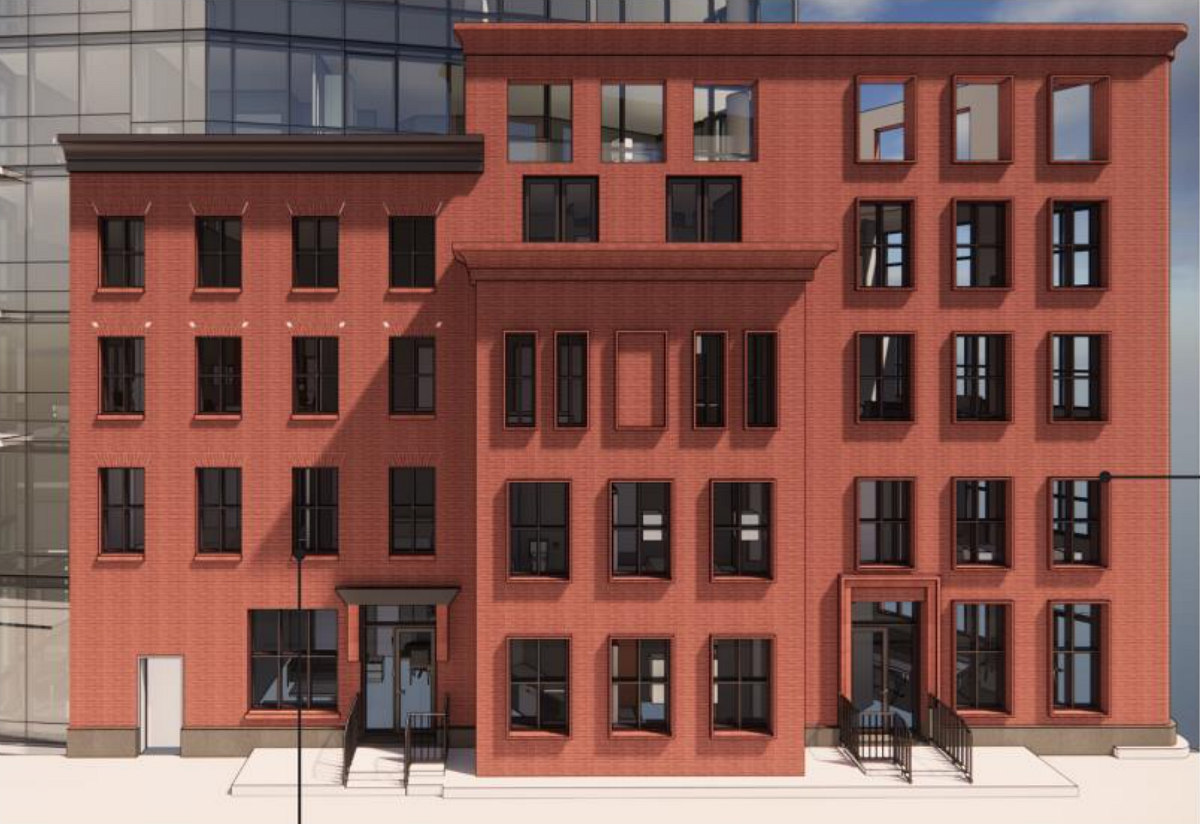
On the topic of sustainability, commissioners stated a desire to see more green space rather than paved plaza space, as well as incorporation of flood mitigation measures that would also benefit older housing stock nearby. Some also recommended that the development incorporate a grocery store or some other place residents can buy staple goods, in addition to some type of emergency medical or urgent care center.
"We need things that are going to build community and sustain community in this section of the neighborhood so that people will want to remain there and not rent for one year and then move elsewhere," Commissioner Edward Daniels said.
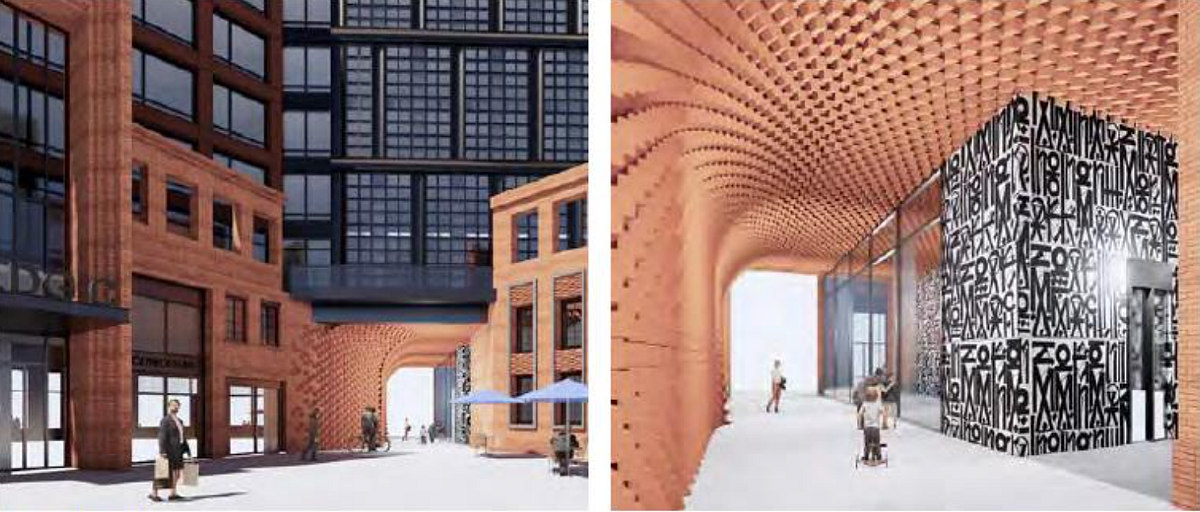
Commissioner Daniels took commissioners' concerns about the share of affordable housing a step further with a specific ask: that, at minimum, 20% of the residential units be affordable. Commissioner Fredrica Kramer expounded on this, stating that unless there is more affordability and inclusion of family-sized units, the project would cement the creation of a "high-class enclave" on the tip of Buzzard Point, which is also an Opportunity Zone.
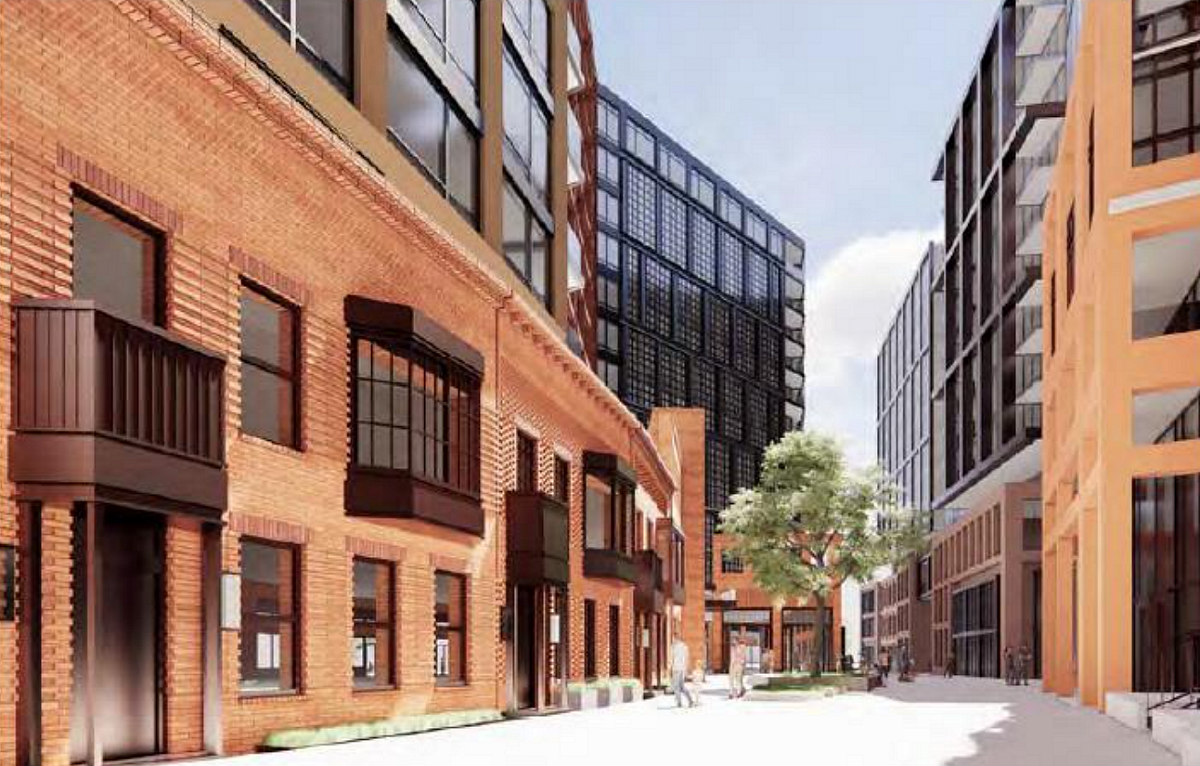
In terms of design, Commissioner Kramer took exception to the skybridges, which she described as "very anti-city".
"You do not want to remove people from the interaction that you're trying to create on the ground level," she said.
The ANC commissioners voted unanimously to incorporate all of their comments into a letter to the Office of Planning. Afterward, Commissioner Rhonda Hamilton put forth a resolution to send a letter to the DC Department of Energy and Environment (DOEE) requesting an update about Akridge's voluntary cleanup agreement for the site, implementation of mitigation measures for contaminants and particulate matter, and that DOEE does a cumulative impact assessment for the developments at Buzzard Point; that resolution also passed unanimously.
The development team is hoping to break ground on the first phase in the fourth quarter of 2021.
Correction: The article has been updated to reflect that all of the residential buildings have maisonettes, and the skybridge description has been updated. The site's floodplain designation has also been updated in light of a map revision issued by FEMA last month.
See other articles related to: akridge, anc 6d, buzzard point, buzzard point dc, dc office of planning, department of energy and environment, environmental injustice, flood mitigation, office of planning, resiliency, southwest, sustainability
This article originally published at https://dc.urbanturf.com/articles/blog/more-details-and-more-detailed-renderings-for-buzzard-points-largest-develo/17654.
Most Popular... This Week • Last 30 Days • Ever

As mortgage rates have more than doubled from their historic lows over the last coupl... read »

The small handful of projects in the pipeline are either moving full steam ahead, get... read »

The longtime political strategist and pollster who has advised everyone from Presiden... read »

A report out today finds early signs that the spring could be a busy market.... read »

Lincoln-Westmoreland Housing is moving forward with plans to replace an aging Shaw af... read »
DC Real Estate Guides
Short guides to navigating the DC-area real estate market
We've collected all our helpful guides for buying, selling and renting in and around Washington, DC in one place. Start browsing below!
First-Timer Primers
Intro guides for first-time home buyers
Unique Spaces
Awesome and unusual real estate from across the DC Metro





