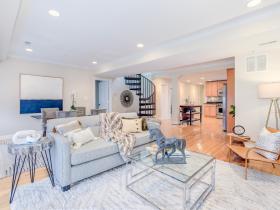What's Hot: Cash Remained King In DC Housing Market In 2025 | 220-Unit Affordable Development Planned Near Shaw Metro
 Big Plans at Buzzard Point: 2,100 Units, Hotel, Office, and Retail Proposed for Prominent DC Site
Big Plans at Buzzard Point: 2,100 Units, Hotel, Office, and Retail Proposed for Prominent DC Site
✉️ Want to forward this article? Click here.
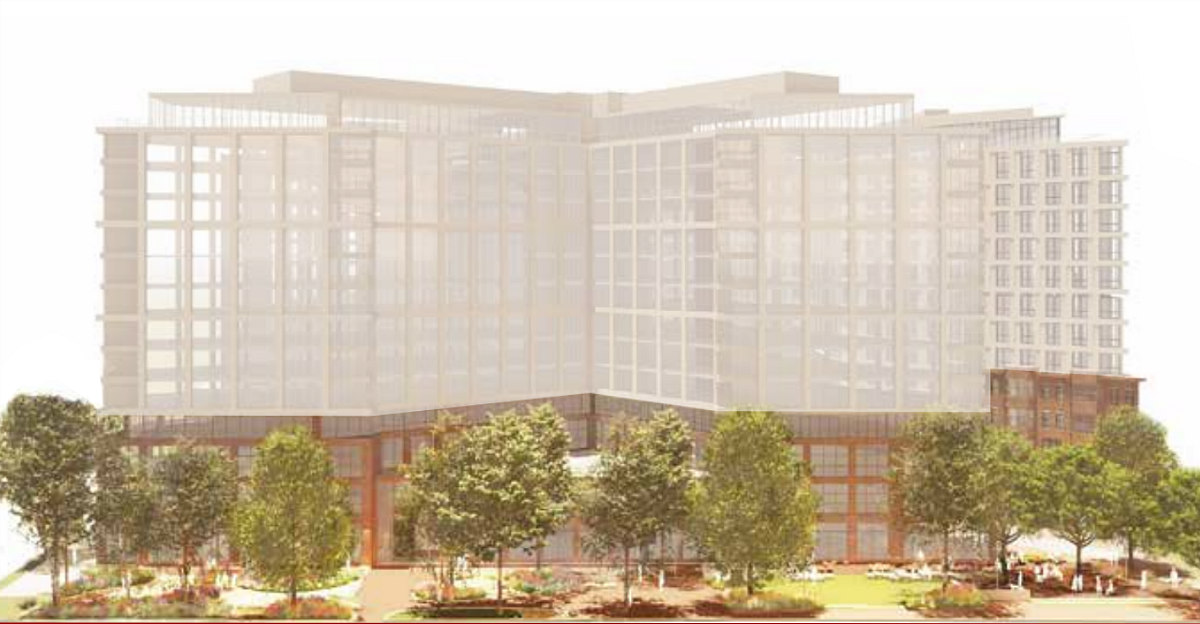
The largest development planned for DC's Buzzard Point is starting to take shape.
Akridge, along with partners National Real Estate Advisors and Blue Coast Capital, has filed a Large Tract Review application with DC's Office of Planning that outlines what is envisioned for the nearly 295,000 square-foot site between T and V Streets from First to Second Streets SW (map).
story continues below
loading...story continues above
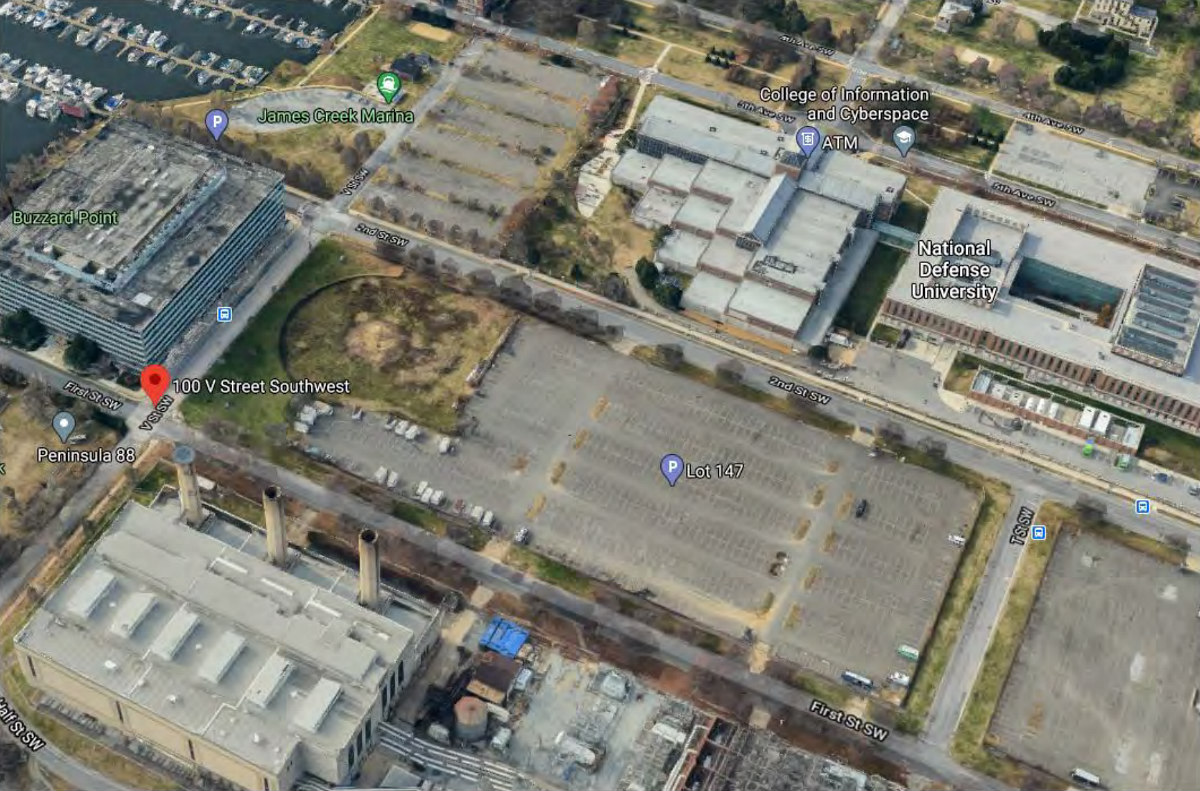
The documents reveal a massive project that will deliver roughly 2.15 million square feet of mixed-use development, including hotel, office, retail, bars/restaurants, and nearly 2,100 residential units across two buildings.
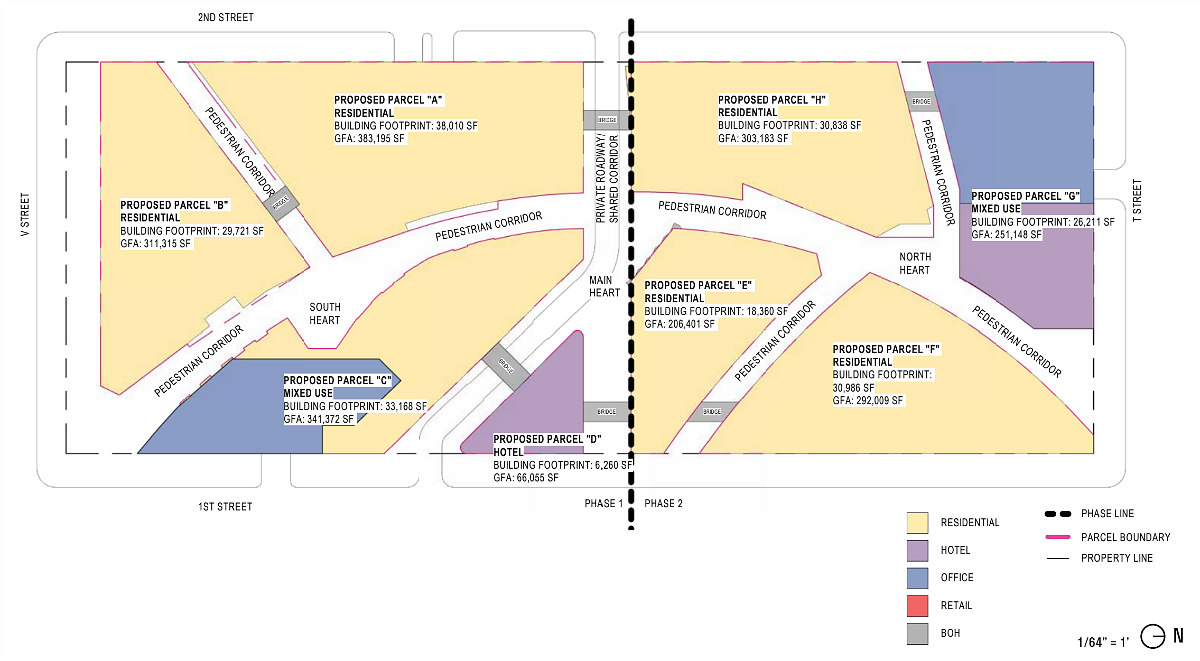
The first building would include Parcels A, B, G, H, and I, and the second building would include Parcels C, D, E, and F; each parcel would have a separate volume, and these would have "meaningful connections" between them so they are considered as just two buildings. The first phase of the development is along the southern half of the site (Parcels A-D), and the second phase would include Parcels E-I.
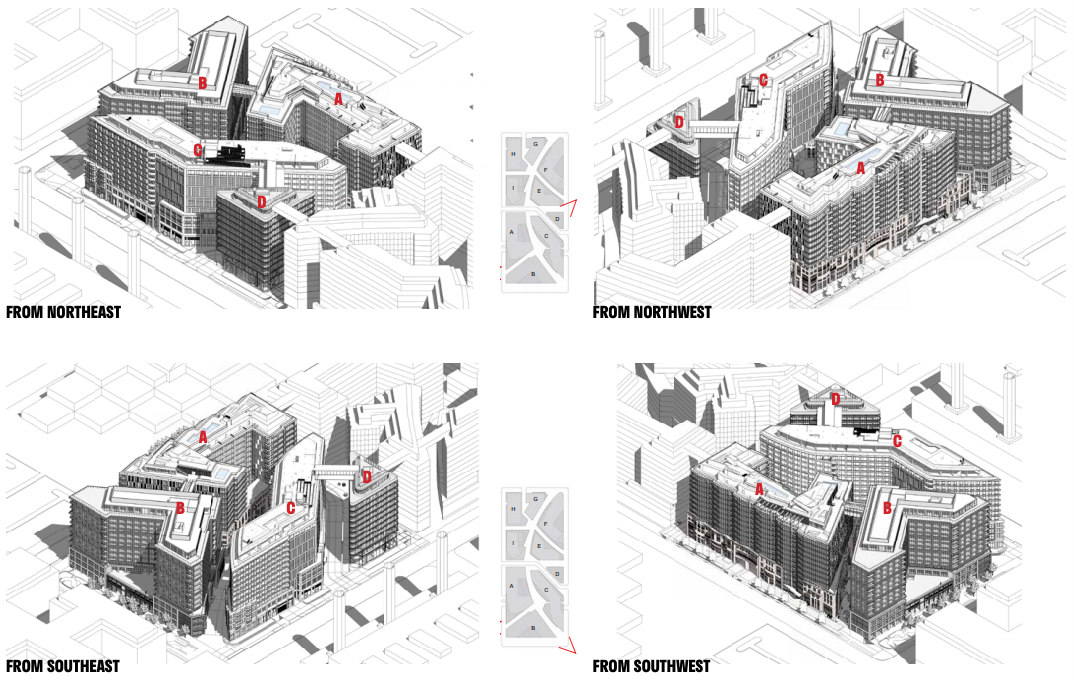
The development would include a 15,000 square-foot park, a private road along the U Street right-of-way, and three plaza "hearts" and other public spaces interspersed throughout. The private road could be closed to vehicles to create an activated plaza for various events.
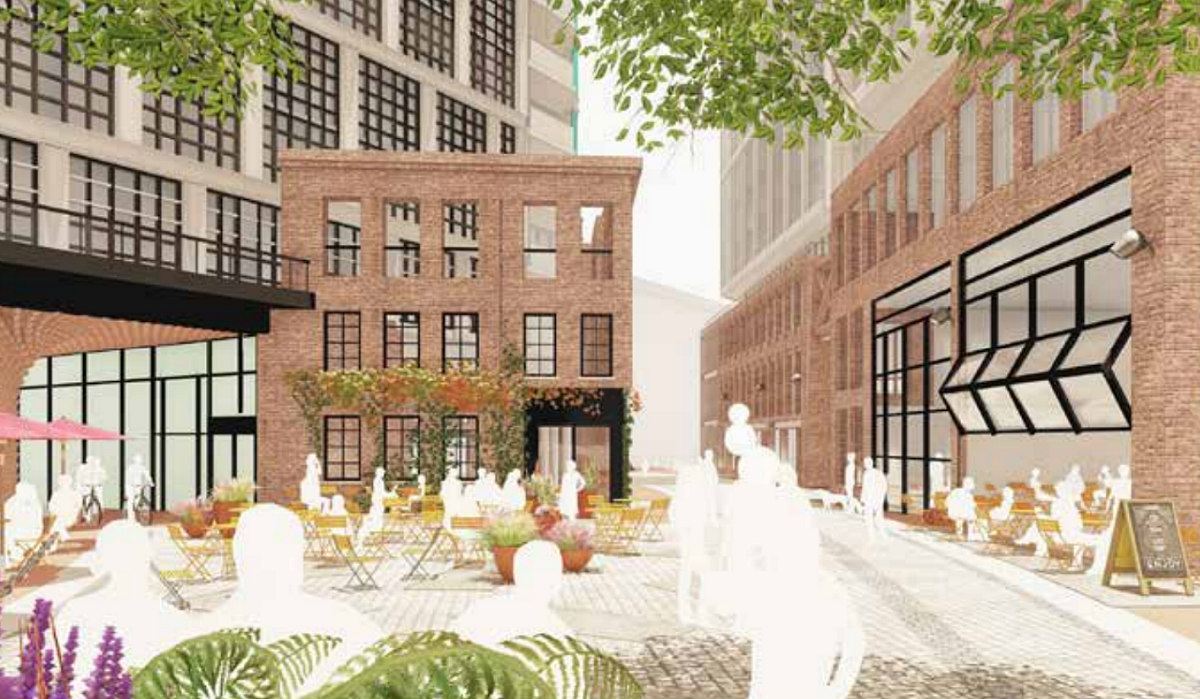
"The vision is to create a unique place that prioritizes social interaction through distinctive approaches to public space – an approach that embraces the historic Washingtonian scale derived from its European roots in comfortable, human-scale spaces," the application explains.
A minimum of 8% of the residential area will be Inclusionary Zoning. The development will also include roughly 1,332 below-grade parking spaces and 530 long-term bicycle parking spaces, of which a respective 1,049 and 452 spaces will be for residents.
"In early 2021, we will share more details of what's to come, but are excited to be embarking on this next phase of development at Buzzard Point," an Akridge representative told UrbanTurf.
The site is within the 100-year floodplain, necessitating floodproof design measures. The architects are Gensler, Morris Adjmi Architects, Eric Colbert and Associates, Handel Architects, and DXA Studio.
The development team is aiming to break ground on the first phase in the fourth quarter of 2021; the second phase would begin construction after the first is completed.
See other articles related to: akridge, buzzard point, buzzard point dc, dc office of planning, large tract review, office of planning
This article originally published at https://dc.urbanturf.com/articles/blog/almost-2100-units-hotel-office-and-retail-proposed-for-prominent-buzzard-po/17576.
Most Popular... This Week • Last 30 Days • Ever

Today, UrbanTurf is taking a look at the tax benefits associated with buying a home t... read »

Lincoln-Westmoreland Housing is moving forward with plans to replace an aging Shaw af... read »

The small handful of projects in the pipeline are either moving full steam ahead, get... read »

A potential innovation district in Arlington; an LA coffee chain to DC; and the end o... read »

A soccer stadium in Baltimore; the 101 on smart home cameras; and the epic fail of th... read »
DC Real Estate Guides
Short guides to navigating the DC-area real estate market
We've collected all our helpful guides for buying, selling and renting in and around Washington, DC in one place. Start browsing below!
First-Timer Primers
Intro guides for first-time home buyers
Unique Spaces
Awesome and unusual real estate from across the DC Metro




