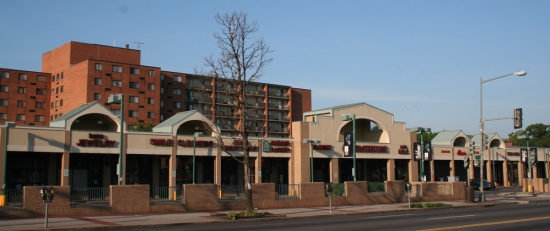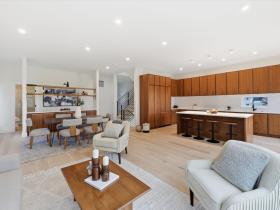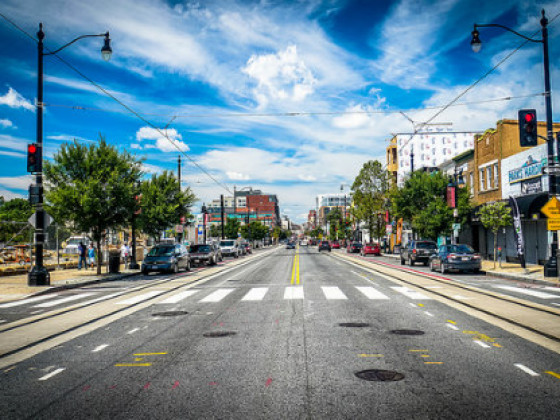What's Hot: Did January Mark The Bottom For The DC-Area Housing Market? | The Roller Coaster Development Scene In Tenleytown and AU Park
 The (Many) Residential Developments on Tap For H Street
The (Many) Residential Developments on Tap For H Street
✉️ Want to forward this article? Click here.
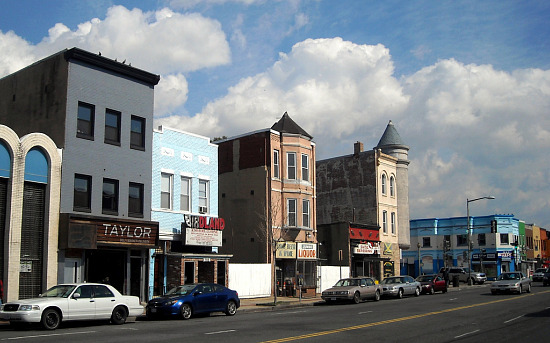
Looking down H Street NE, by NCinDC
The H Street Corridor joins 14th Street NW and NoMa as one of the liveliest sections of DC when it comes to new residential construction (either underway or in the works). In light of recent news that Jair Lynch will build 240 apartments on three plots near 6th and H Street NE, UrbanTurf decided to outline the residential projects on tap for the corridor, starting on the western edge of the neighborhood and moving east.
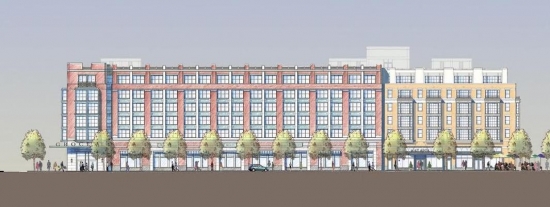
Rendering courtesy of Steuart Investment.
360˚ H Street is a 215-unit rental project from Steuart Investment Co. that will be anchored by a Giant supermarket at 3rd and H Street NE (map). The 286,500 square-foot project was designed by Torti Gallas and will consist of a six-story, LEED certified building with a 42,000 square-foot Giant supermarket on the ground floor. Plans are for two floors of underground parking. The project is scheduled to deliver by 2013.
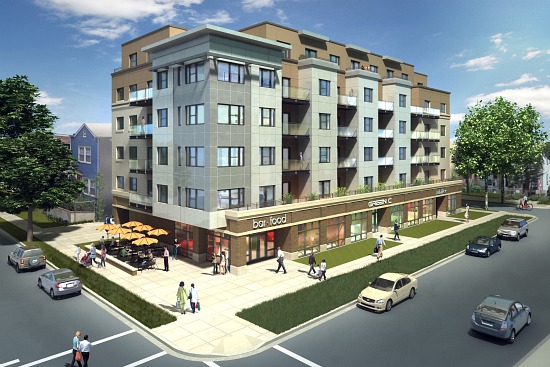
Rendering of 300 L Street NE. Courtesy of PGN Architects.
Valor Development and Ellisdale Construction are collaborating on a six-story, 49-unit condo project at 300 L Street NE. In addition to the residences, there will be a 5,000 square-foot retail component on the ground floor, and the developers would like at least a section of that space to be occupied by a restaurant. Designed by PGN Architects, the building will be comprised of mostly one and two-bedroom condos and eight studios. Three units will be reserved for those making 80 percent of the area median income. The project is scheduled to deliver in the spring of 2013
AvalonBay is building a 140-unit apartment building just north of H Street at 318 I Street NE (map). Other than its size and location, few details were provided about the development’s plans and timeline.
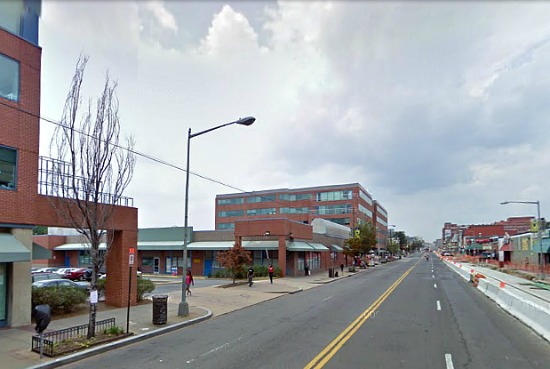
600 Block of H Street NE. Courtesy of Google Maps.
Jair Lynch, a DC developer who has spent the majority of his career focusing on U Street residential development, will build 240 new apartments along the south side of H Street, between 6th and 7th NE (map). Currently, two five-story brick buildings sandwich a one-story former grocery store along this stretch.
Developer Rappaport Companies plans to build an 8-story, mixed-use project on the current site of H Street Connection, a strip mall on the south side of H street between 8th and 10th streets NE (map). The development plan calls for 346 to 423 apartments and over 50,000 square feet of retail. UrbanTurf spoke with a Rappaport Companies spokesperson recently, who said that the project is still in the planning stages.
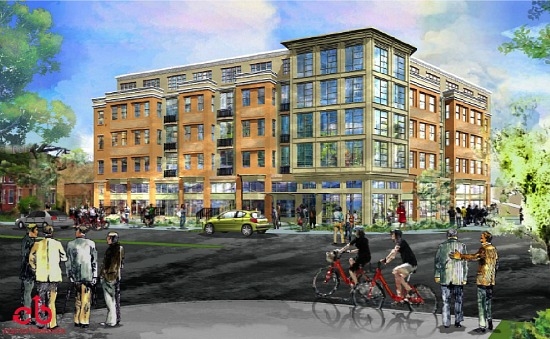
Rendering of 1350 Maryland Avenue NE
A 49-unit condo project called The Maia is slated to be built at 1350 Maryland Avenue NE. Local developer Valor Development says the project is still in the planning stages, and the delivery date hasn’t been announced.
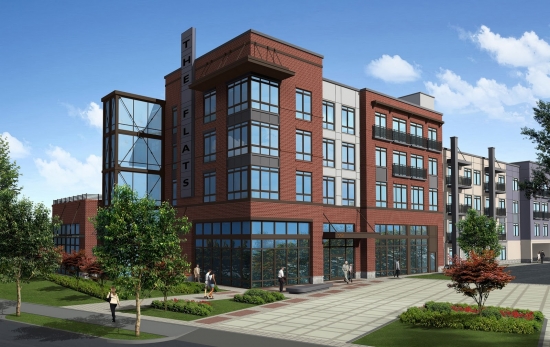
Rendering of The Flats at Atlas District
The Flats at Atlas District is a 257-unit apartment project currently under construction at the eastern edge of the H Street Corridor on Bladensburg Road between Neale and K Streets NE (map). The units are slated for delivery in the spring of 2012. The Flats at Atlas District will feature studio, one-bedroom, and two-bedroom apartments, and the project will have amenities including a fitness center, pool, indoor basketball court, an outdoor lounge with fireplace, and a courtyard. There will also be a 5,000 square-foot retail space on the ground floor, where builder Clark Realty Capital hopes to have a convenience store or cafe for residents.
See other articles related to: apartments, dclofts, h street, h street corridor, new condo profiles
This article originally published at https://dc.urbanturf.com/articles/blog/mapping_h_street_residential_development/4374.
Most Popular... This Week • Last 30 Days • Ever

As mortgage rates have more than doubled from their historic lows over the last coupl... read »

Rocket Companies is taking a page from the Super Bowl advertising playbook with a spl... read »
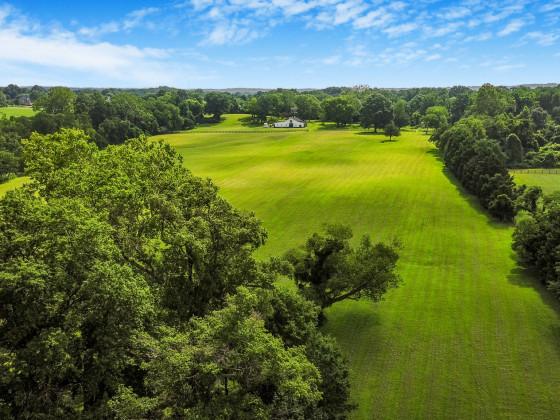
An incredibly rare opportunity to own an extraordinary Maryland waterfront property, ... read »

The longtime political strategist and pollster who has advised everyone from Presiden... read »
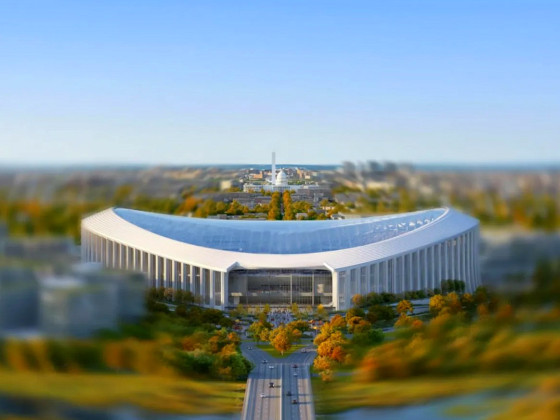
Column critique for Commanders stadium; more love for Eebees; and why just building m... read »
DC Real Estate Guides
Short guides to navigating the DC-area real estate market
We've collected all our helpful guides for buying, selling and renting in and around Washington, DC in one place. Start browsing below!
First-Timer Primers
Intro guides for first-time home buyers
Unique Spaces
Awesome and unusual real estate from across the DC Metro
