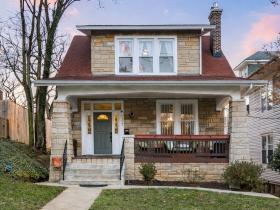What's Hot: Did January Mark The Bottom For The DC-Area Housing Market? | The Roller Coaster Development Scene In Tenleytown and AU Park
 Key Approval For Beltway Plaza Mall Redevelopment Paves Way for 750 Art-Deco Units
Key Approval For Beltway Plaza Mall Redevelopment Paves Way for 750 Art-Deco Units
✉️ Want to forward this article? Click here.
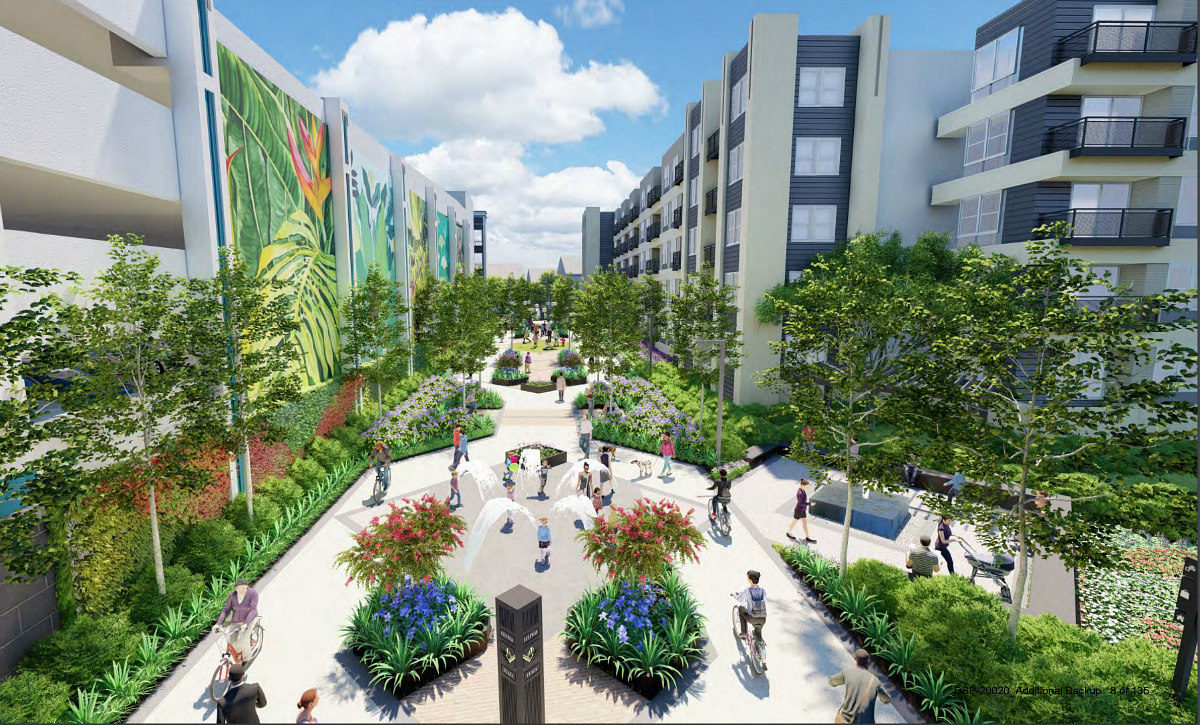
After an hours-long hearing on Thursday afternoon, the Prince George’s County Planning Board voted to approve the site plan application for the first phase of the redevelopment of the Beltway Plaza mall.
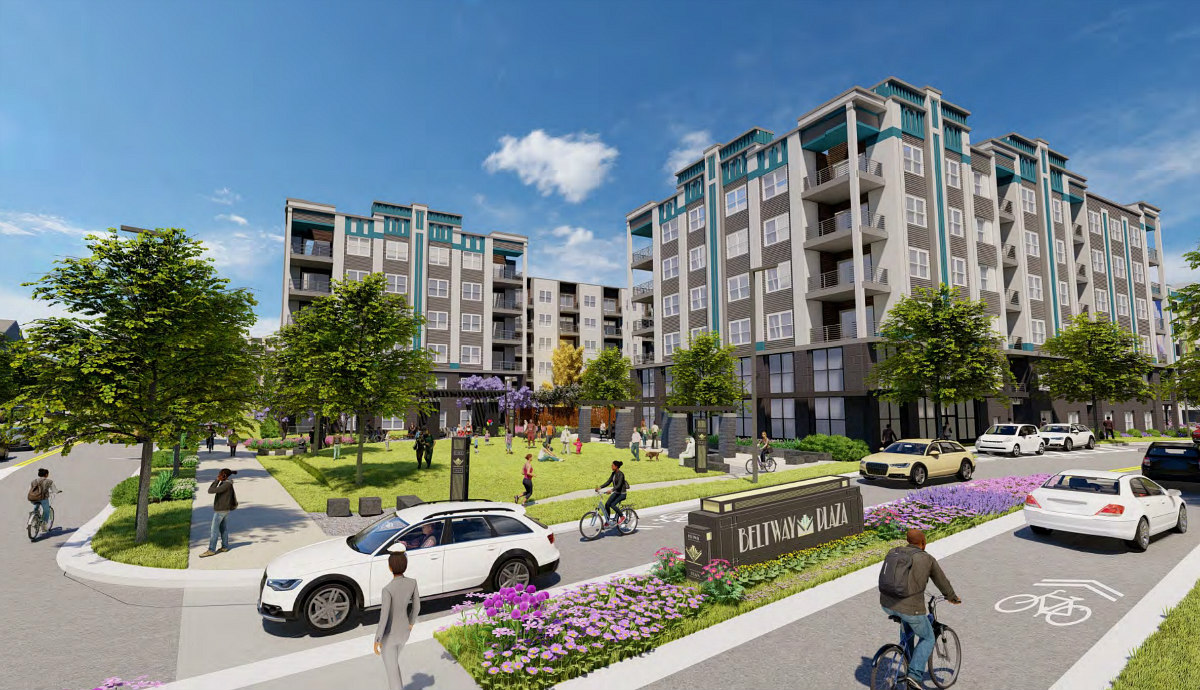
This first phase will deliver 750 apartments, 92 hotel rooms, and various outdoor spaces to the surface parking north of the mall at 6000 Greenbelt Road (map). Upon completion, the redevelopment plans put forth by mall owners Quantum Companies and Rodgers Consulting would deliver 2,500 residential units and 700,000 square feet of reconfigured commercial space to the 54-acre site.
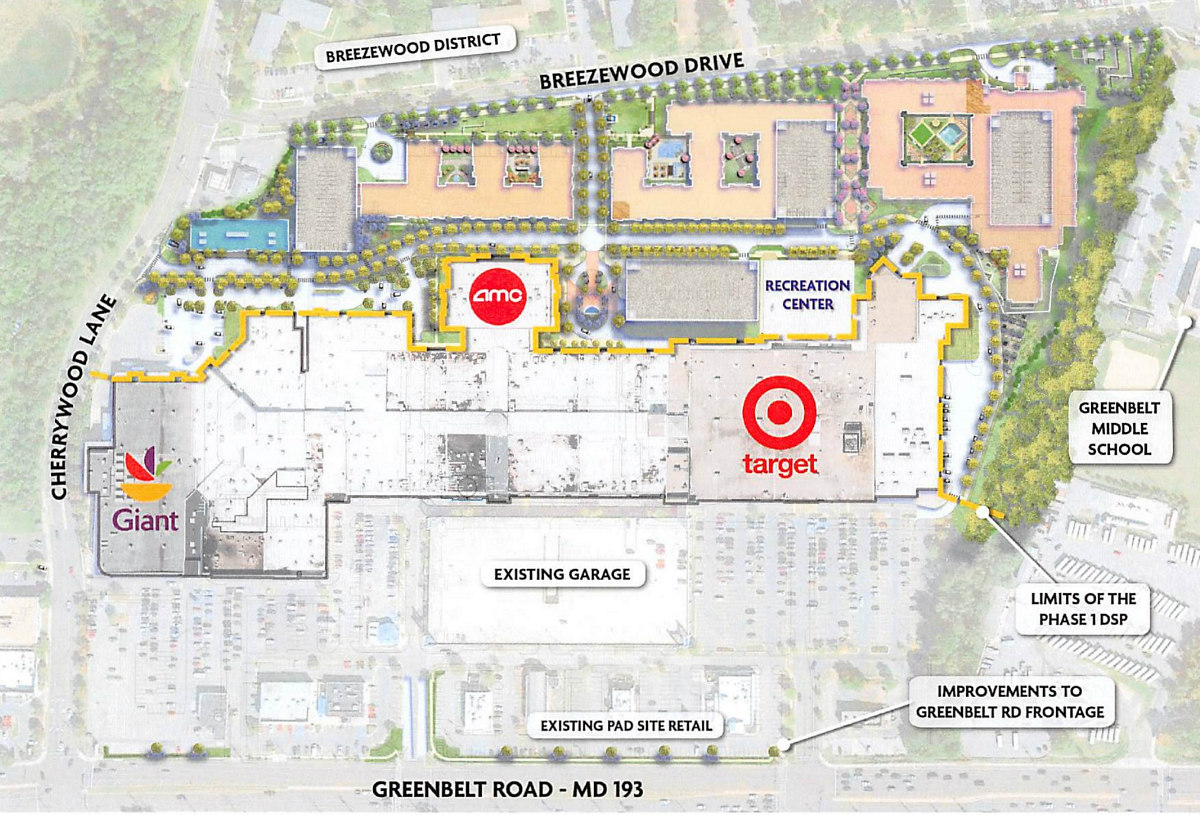
Buildings 1A, 1B, and 1C will respectively contain 315, 264, and 171 residential units. All of the units will be one- and two-bedrooms, and the new construction and signage is designed to be referential to art deco-style architecture. Each of the residential buildings will also have an above-grade parking garage at least partially-interior to the building.
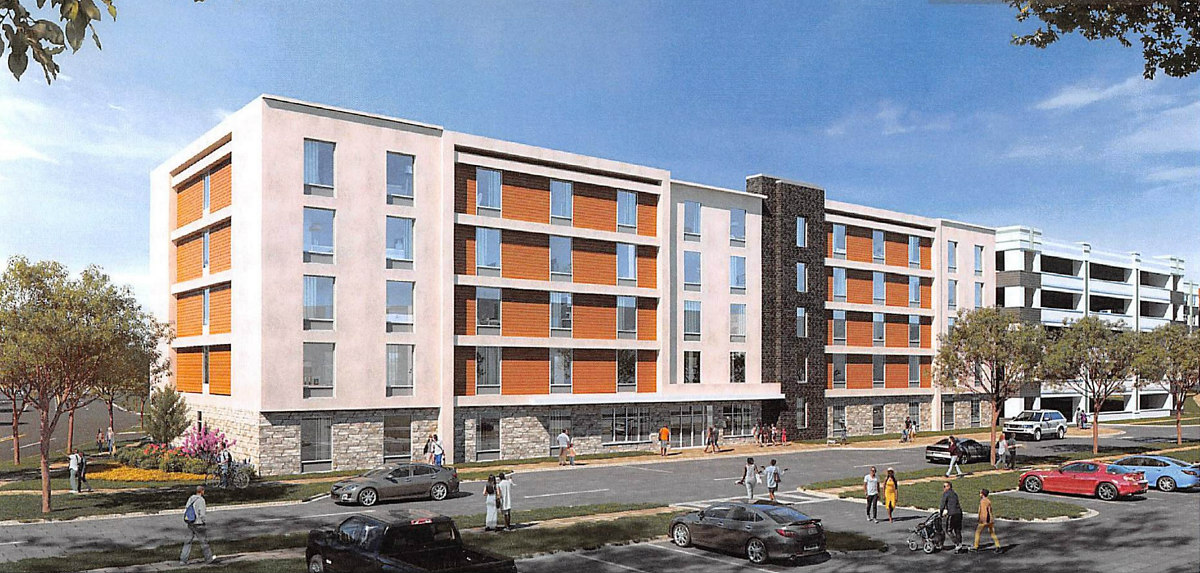
The development will also include a passive park along Breezewood Drive dubbed "Breezewood Triangle"; a linear pedestrian plaza with seat walls and a splash area; a dog park; and an art walk adjacent to the AMC movie theater. The current Laugh Out Loud indoor theme park will be converted into a 27,000 square-foot community center that will be turned over to the city.
There will also be improvements to bicycle "sharrows" (shared lanes) around the site, including along Greenbelt Road and between the mall and the new construction along the current path of the inner ring road. Atapco Properties and Dolben are also on the development team; Martin Architectural is the designer.
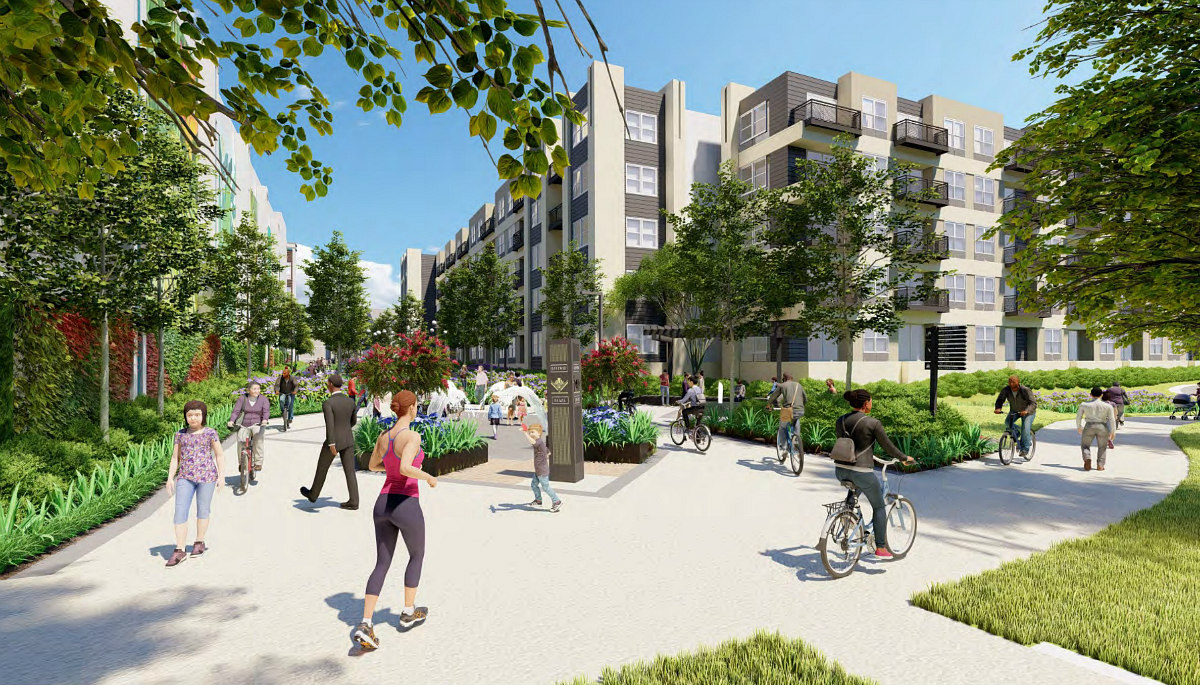
Based on the conceptual application approved in March of 2019, the redevelopment will have a total of five acres of open space, a bicycle path, and will return anchor tenants Target, Giant and the movie theater. All parking will remain above-grade.
The Greenbelt City Council also granted conditional approval to the detailed site plan last month. Additional renderings are below.
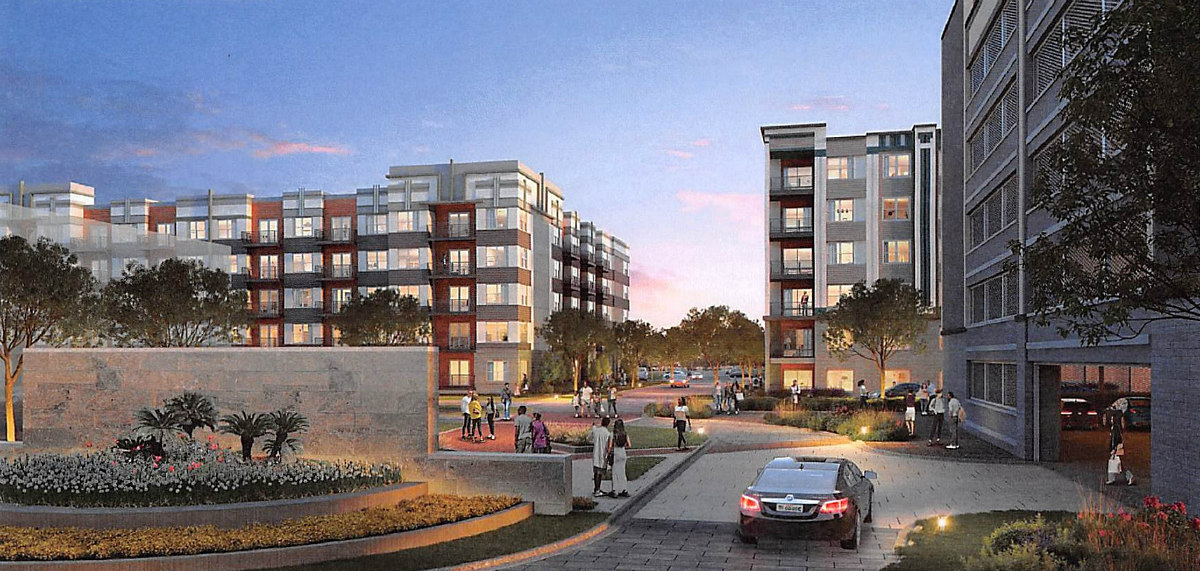
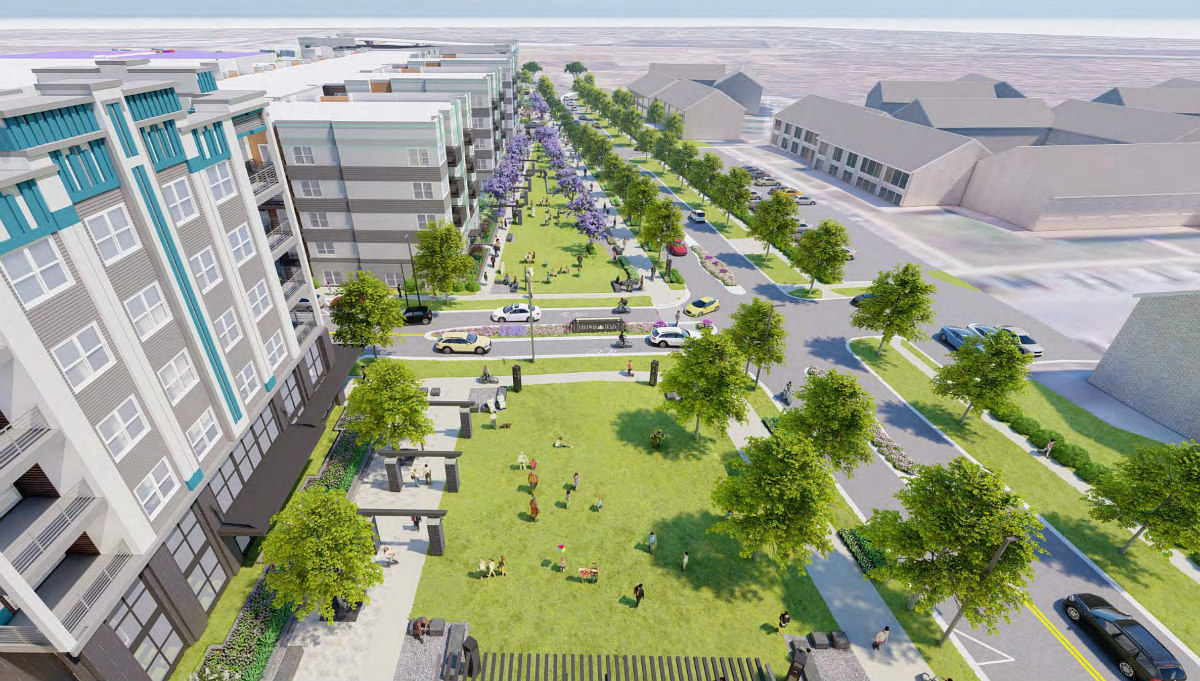
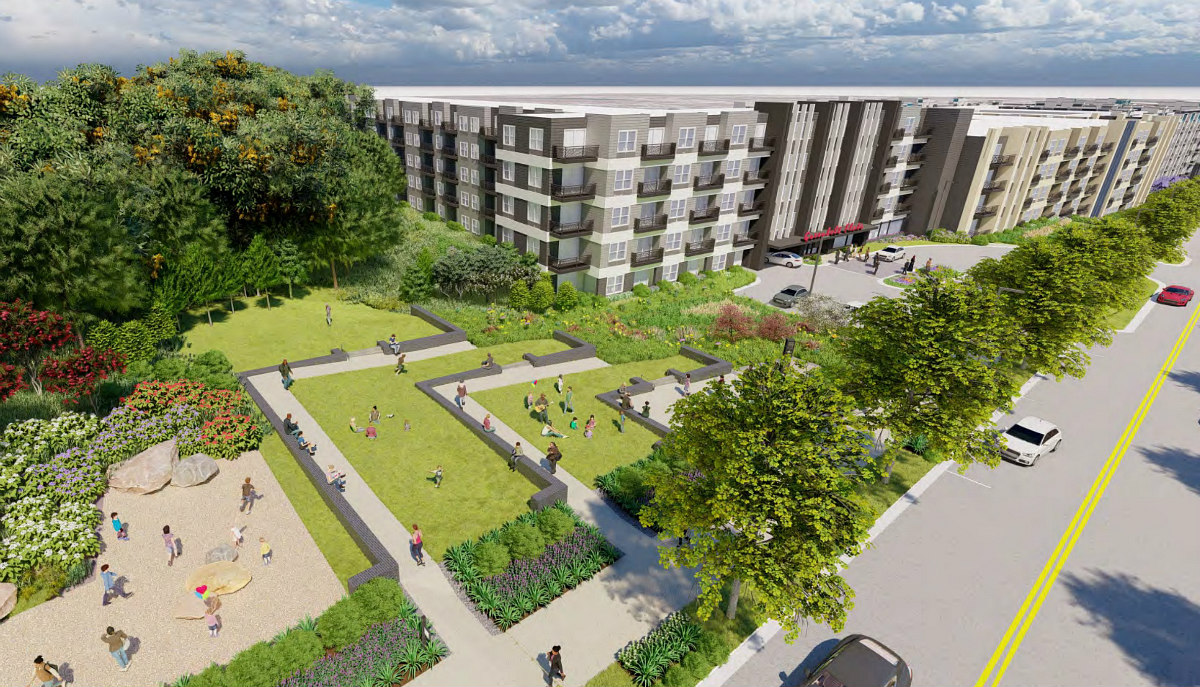
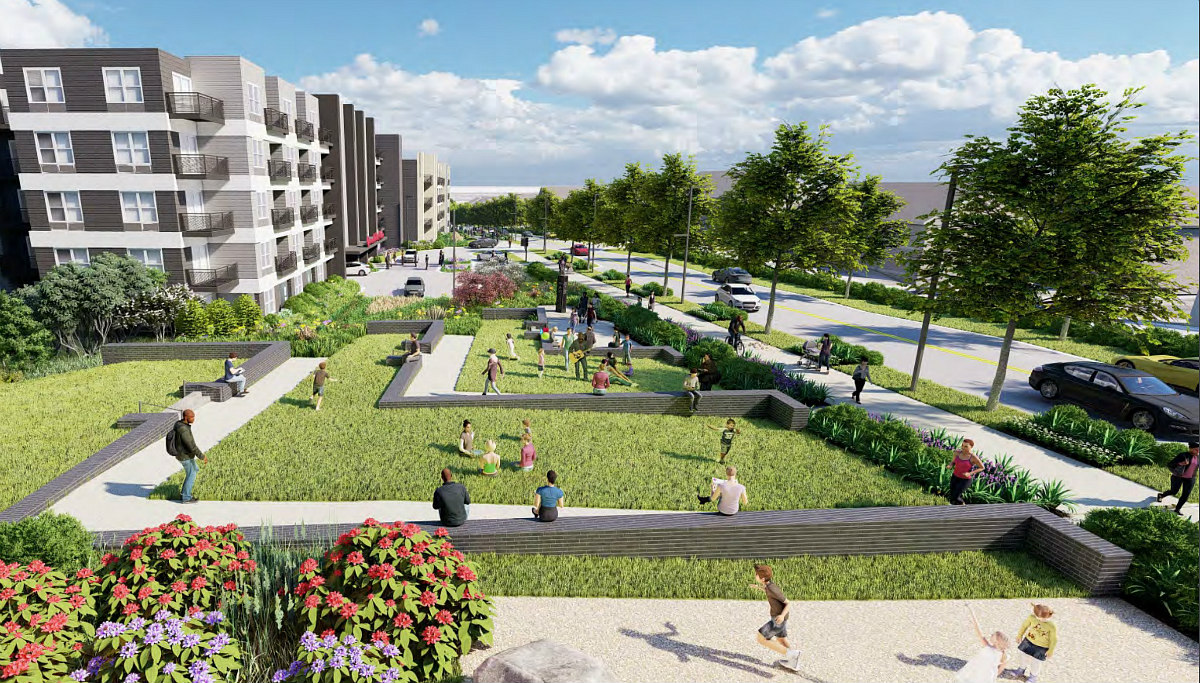
See other articles related to: beltway plaza, greenbelt, prince george's county planning board, quantum companies
This article originally published at https://dc.urbanturf.com/articles/blog/key-approval-for-beltway-plaza-mall-redevelopment-paves-way-for-750-units/18683.
Most Popular... This Week • Last 30 Days • Ever

As mortgage rates have more than doubled from their historic lows over the last coupl... read »

The small handful of projects in the pipeline are either moving full steam ahead, get... read »

Lincoln-Westmoreland Housing is moving forward with plans to replace an aging Shaw af... read »

The longtime political strategist and pollster who has advised everyone from Presiden... read »

A report out today finds early signs that the spring could be a busy market.... read »
DC Real Estate Guides
Short guides to navigating the DC-area real estate market
We've collected all our helpful guides for buying, selling and renting in and around Washington, DC in one place. Start browsing below!
First-Timer Primers
Intro guides for first-time home buyers
Unique Spaces
Awesome and unusual real estate from across the DC Metro





