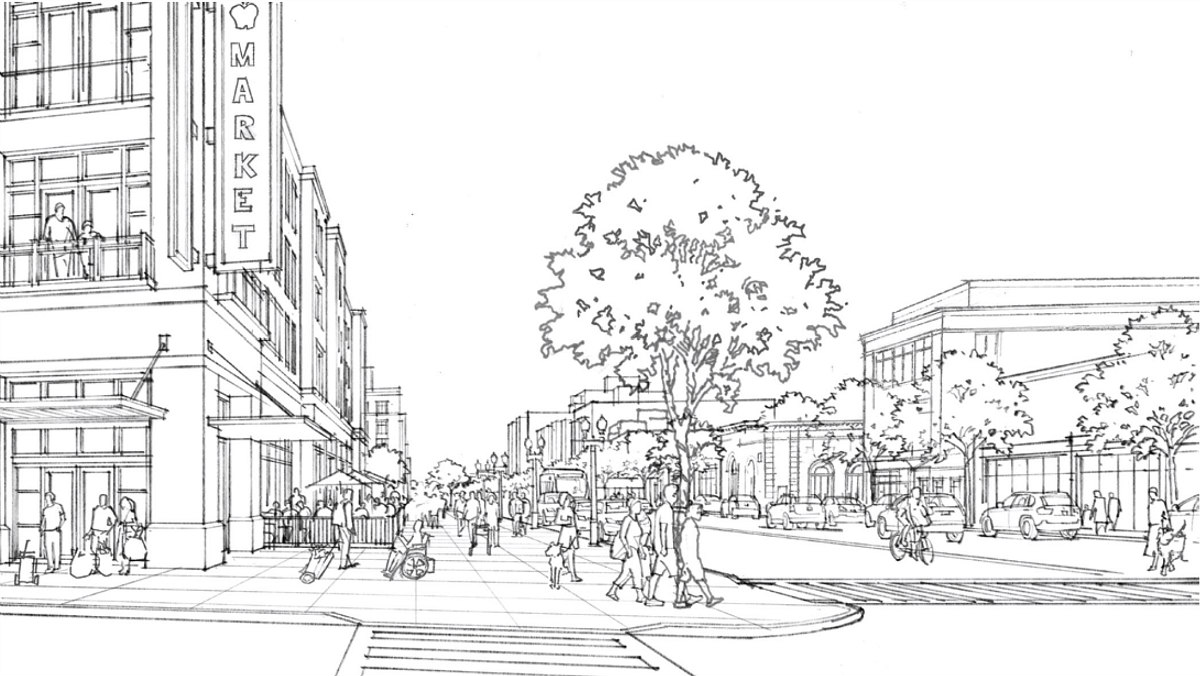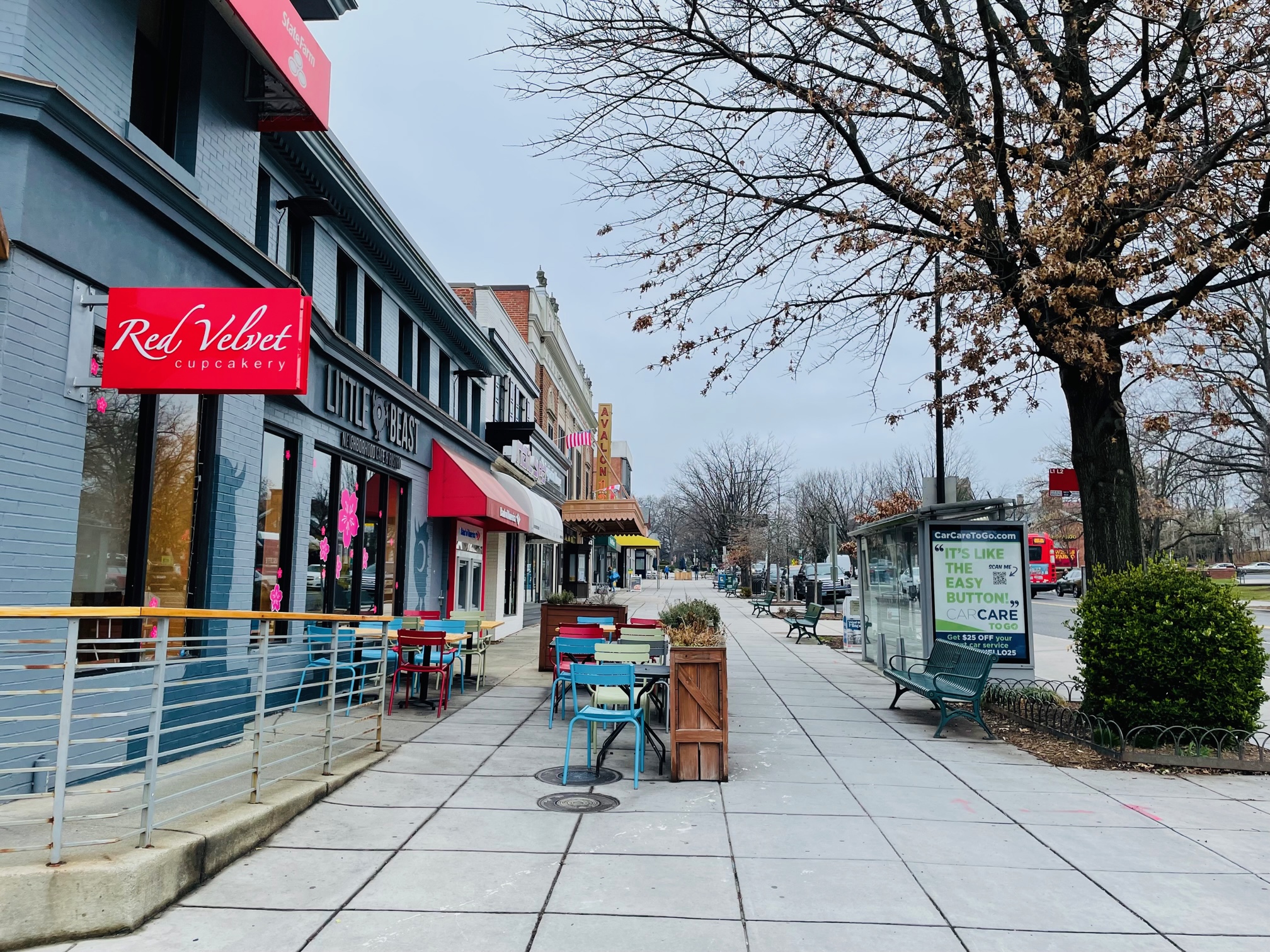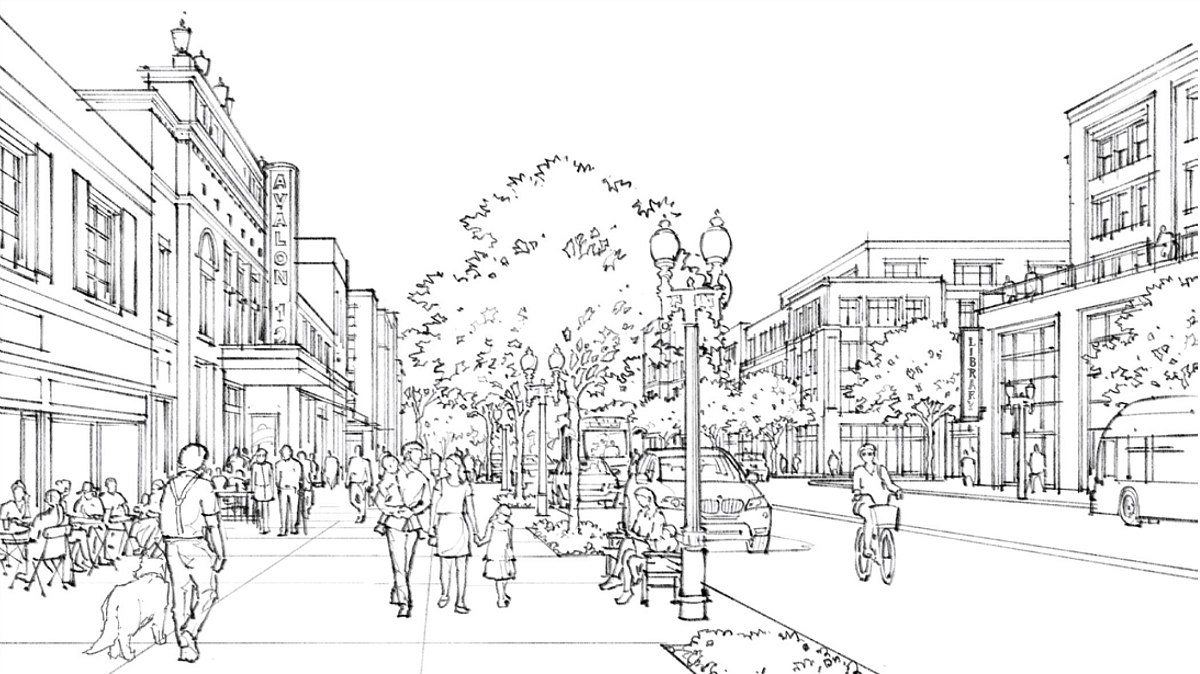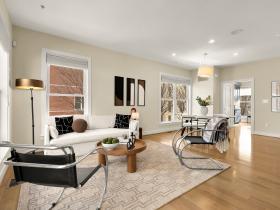What's Hot: Did January Mark The Bottom For The DC-Area Housing Market? | The Roller Coaster Development Scene In Tenleytown and AU Park
 How New Design Guidelines Could Give Chevy Chase DC a Facelift
How New Design Guidelines Could Give Chevy Chase DC a Facelift
✉️ Want to forward this article? Click here.

A year ago, DC's Office of Planning launched a process to create a new Small Area Plan (SAP) for Chevy Chase. Now, the draft SAP has been released, and with it, some specific concepts and guidelines for the design and streetscape experience along a five-block stretch of upper Connecticut Avenue NW.
A quick primer on small area plans. These plans are neighborhood-specific companions to the city's Comprehensive Plan. The goal of an SAP is to supplement plan guidance with additional details, recommendations, and strategies for particular corridors and sites in DC.
The design guidelines in the Chevy Chase SAP call for the streetscape along the Civic Core area of the corridor (between Northampton and McKinley Streets NW) to include widened sidewalks on the east side of the block to incorporate tenant spillover areas/outdoor seating. There is also a recommendation for an amenity area for public benches and bicycle racks in addition to widened pedestrian right-of-ways.
story continues below
loading...story continues above


Throughout the Gateway area of the corridor between Chevy Chase Circle and Northampton Street NW (map), design guidelines prescribe architectural or ornamental flourishes at prominent corners, such as projections or unique lighting. The guidelines also call for murals and other art installations to mark or commemorate the neighborhood, particularly on mid-block walls without windows.
Other design recommendations harken back to those employed in new construction in other neighborhoods, like building step-downs, bays, and balconies. At the pedestrian level, the street wall should be no higher than 25 feet and commercial space should have large windows and 15-18-foot ceilings.
A design survey released back in January gave the public an idea of a number of sites along this stretch of Connecticut Avenue could be redeveloped.
The draft Chevy Chase SAP is available for review and public input through April 13th; a final version will be submitted to DC Council for approval.
Similar Posts:
- Is This How Upper Connecticut Avenue Could Look?
- The New Plans For More Housing West of Rock Creek
- Chevy Chase ANC Adopts Several Housing Equity Resolutions
See other articles related to: chevy chase, chevy chase dc, connecticut avenue, dc office of planning, office of planning, small area plan
This article originally published at https://dc.urbanturf.com/articles/blog/how-new-design-guidelines-could-give-chevy-chase-dc-a-facelift/19399.
Most Popular... This Week • Last 30 Days • Ever

As mortgage rates have more than doubled from their historic lows over the last coupl... read »

The small handful of projects in the pipeline are either moving full steam ahead, get... read »

Lincoln-Westmoreland Housing is moving forward with plans to replace an aging Shaw af... read »

The longtime political strategist and pollster who has advised everyone from Presiden... read »

A report out today finds early signs that the spring could be a busy market.... read »
DC Real Estate Guides
Short guides to navigating the DC-area real estate market
We've collected all our helpful guides for buying, selling and renting in and around Washington, DC in one place. Start browsing below!
First-Timer Primers
Intro guides for first-time home buyers
Unique Spaces
Awesome and unusual real estate from across the DC Metro













