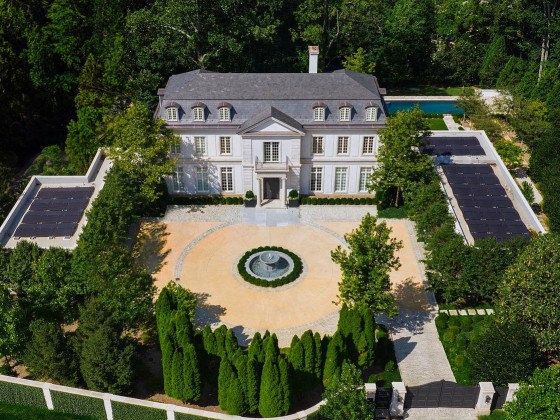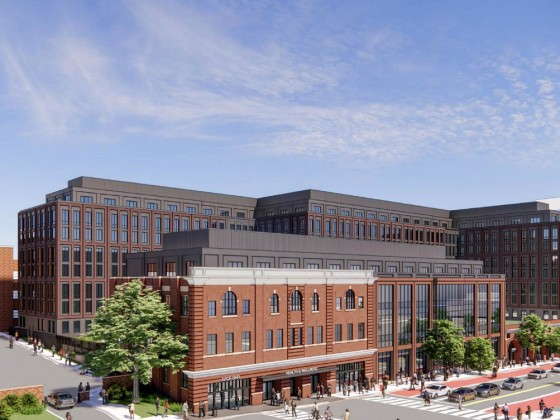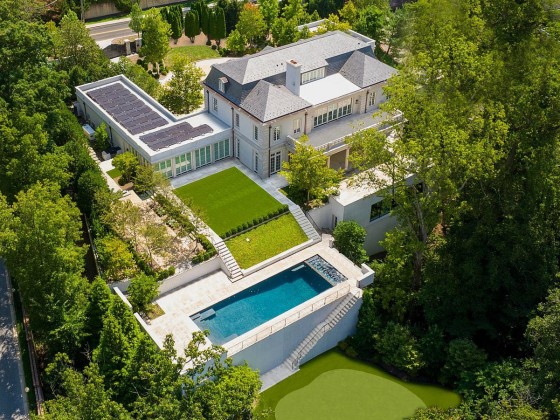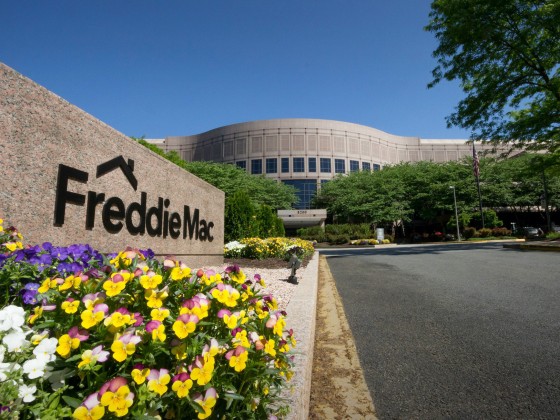What's Hot: A 400-Unit Concept Floated For Arlington Plaza
 How Missing Middle Housing Can be Inserted in DC's Zones
How Missing Middle Housing Can be Inserted in DC's Zones
✉️ Want to forward this article? Click here.
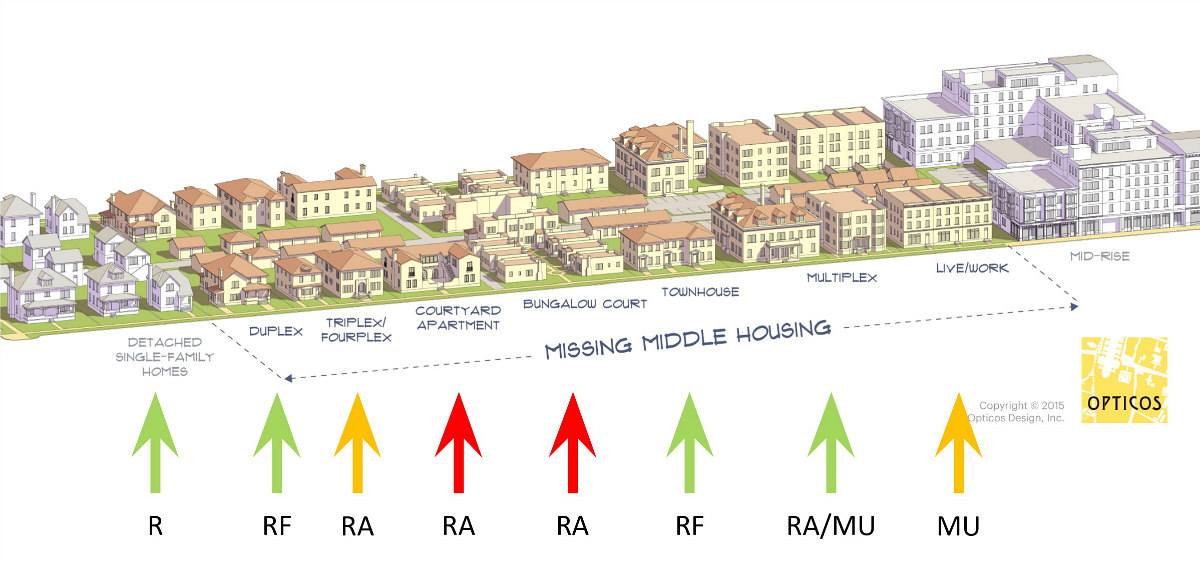
UrbanTurf has covered the concept of "Missing Middle" housing with interest over the past few years, including a look at how DC's housing stock already offers examples of multi-unit housing that can be interwoven in low-density neighborhoods. Now, DC architecture firm Teass|Warren is lending additional perspective into how missing middle typologies can be infilled with the city's existing zoning.
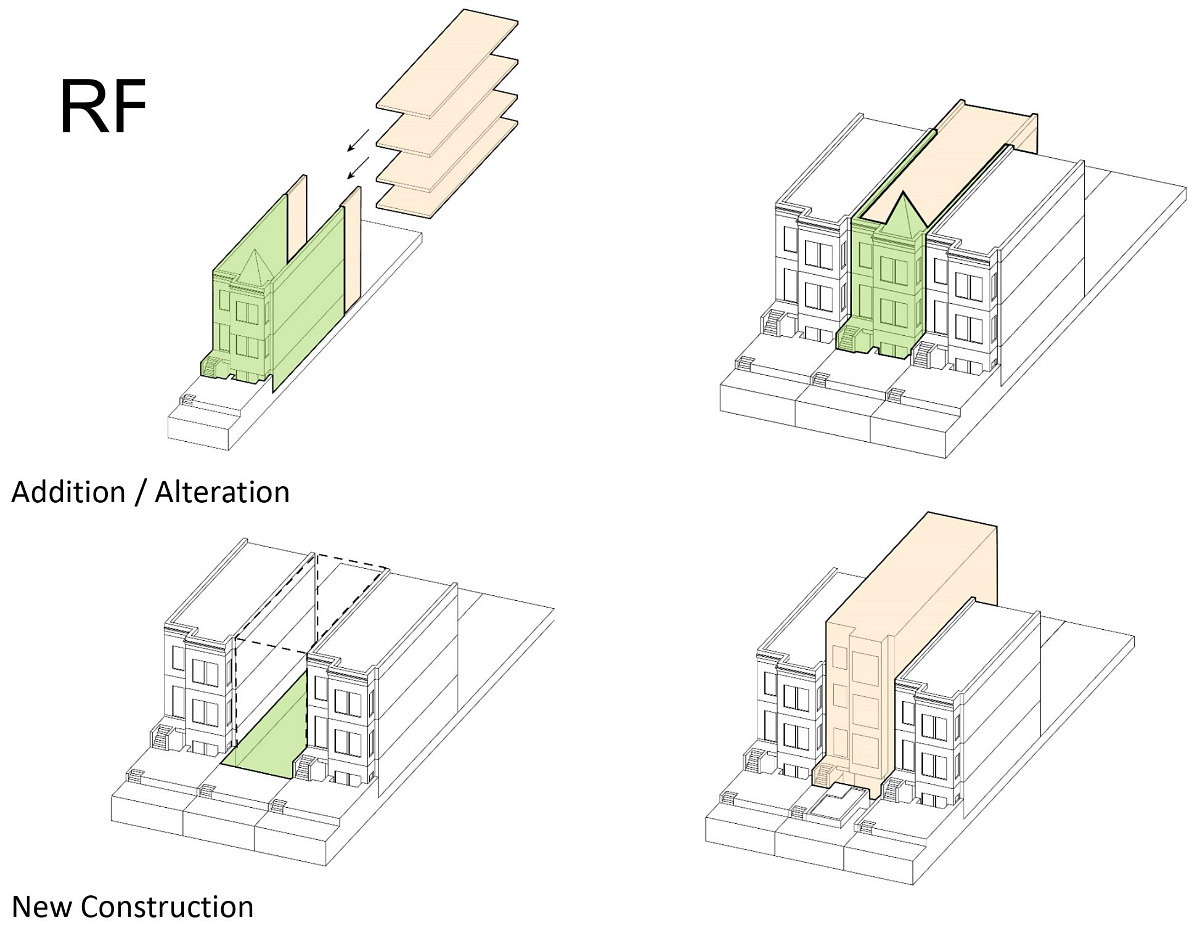
At an American Institute of Architects conference last week, Teass|Warren principals Will Teass and Charlie Warren provided an illustration cross-referencing the city's zoning designations with various types of missing middle housing.
For example, in DC's residential flats ("RF") zone which allows for up to two dwelling units per lot, it would require a zoning exception to create triplexes (three-unit buildings) or fourplexes (four-unit buildings). If the exception is granted, more density could be created with new construction on a single lot, via an addition to an existing house, or with new construction behind an existing façade.
story continues below
loading...story continues above
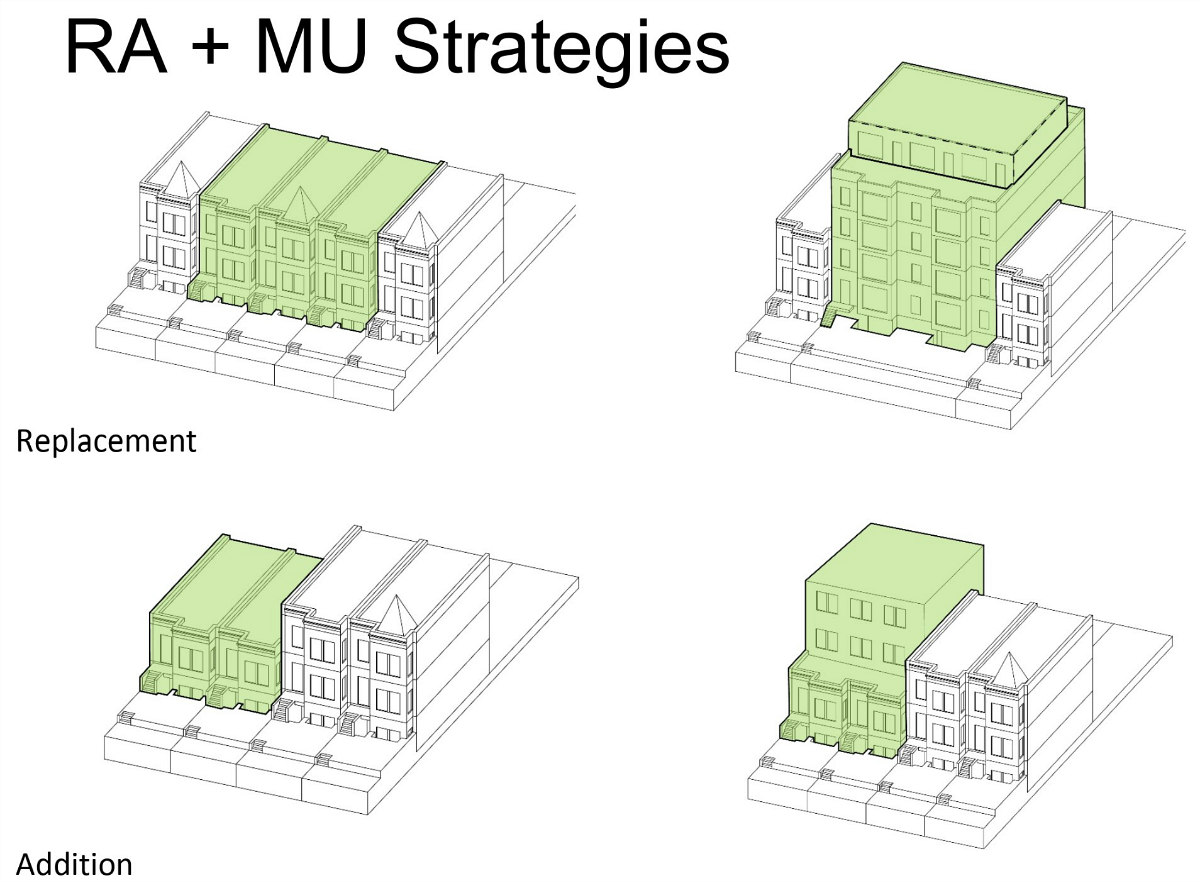
The "RA" or "residential apartments" zone spans neighborhoods with low- to moderate-density that include everything from detached houses to low-rise apartment buildings. Meanwhile, MU (mixed-use) zones can support by-right residential development or a combination of residential/retail/office/commercial uses in buildings at a variety of heights and densities depending on the specific site.
In both zones, walk-up buildings with 4-15 units (as seen in this recently-proposed Connecticut Avenue project) and elevator-accessible buildings with 15-50 units can be created by replacing a row of attached houses with a new building, or via an addition above or behind existing rowhouses. Although mixed-use buildings may seem like a no-brainer in mixed-use zones, certain sites may not support multiple uses from a developer's perspective.
As the city works toward a goal of constructing 36,000 new units of housing by 2025, it may be safe to say that these types of missing middle construction could become more prevalent.
All images courtesy of Teass|Warren Architects.
See other articles related to: american institute of architects, housing production targets, infill development, missing middle, missing middle dc, missing middle housing, teass warren, the american institute of architects, zoning, zoning code
This article originally published at https://dc.urbanturf.com/articles/blog/how-missing-middle-housing-can-be-inserted-in-dcs-zones/16511.
Most Popular... This Week • Last 30 Days • Ever

With a big snowstorm hitting the region, these tips are important for homeowners to k... read »
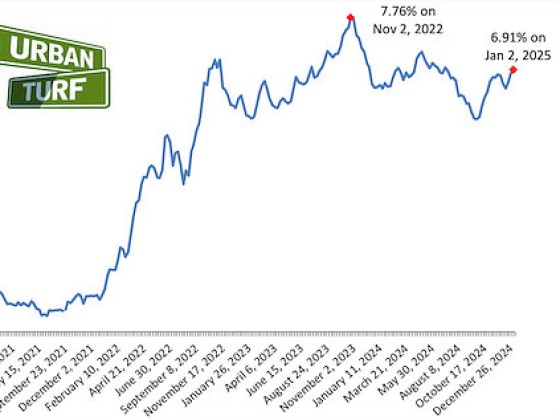
Today, UrbanTurf offers a brief explanation of what it means to lock in an interest r... read »
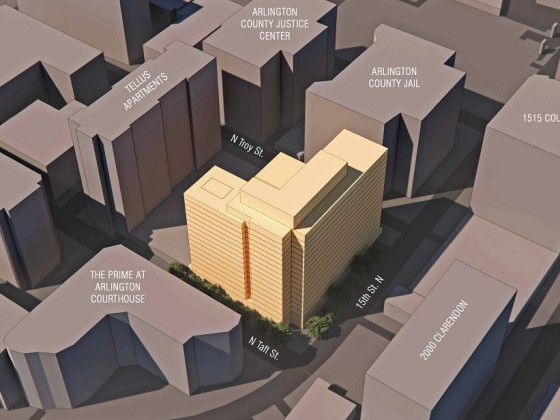
Plans for a new 18-story apartment building have been pitched for the site of the Arl... read »

The five-bedroom estate along R Street NW listed for $13.5 million went under contrac... read »
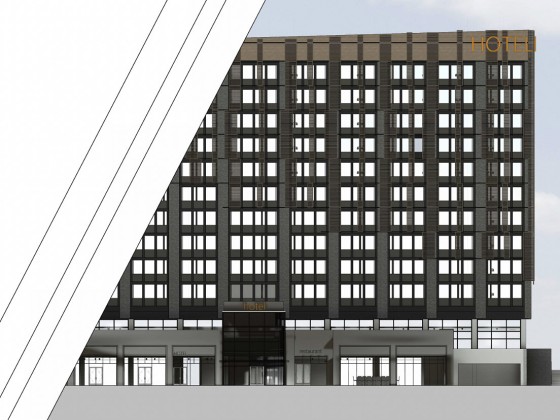
Just before Christmas, JBG SMITH filed plans for a new hotel and apartment project at... read »
DC Real Estate Guides
Short guides to navigating the DC-area real estate market
We've collected all our helpful guides for buying, selling and renting in and around Washington, DC in one place. Start browsing below!
First-Timer Primers
Intro guides for first-time home buyers
Unique Spaces
Awesome and unusual real estate from across the DC Metro




