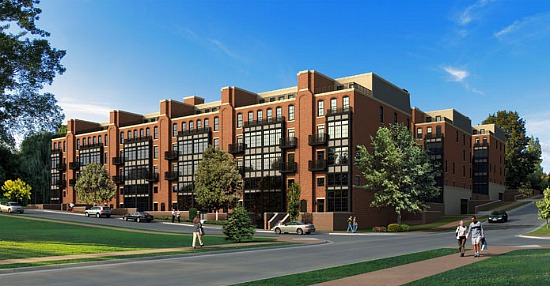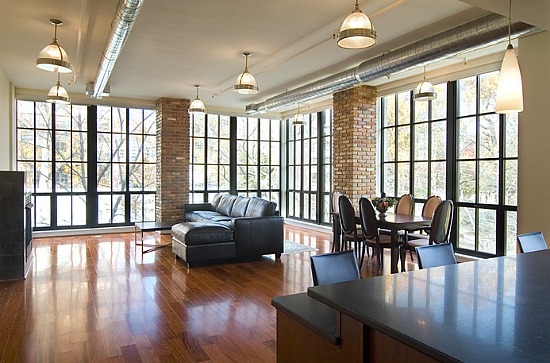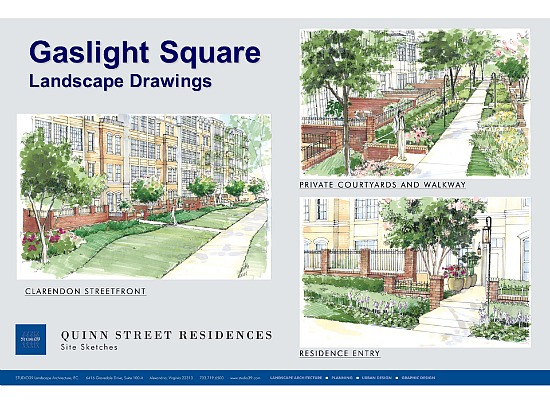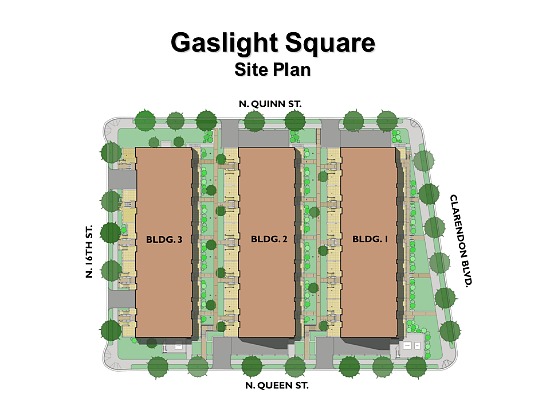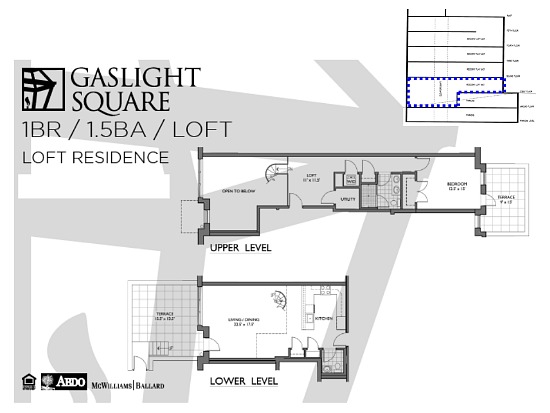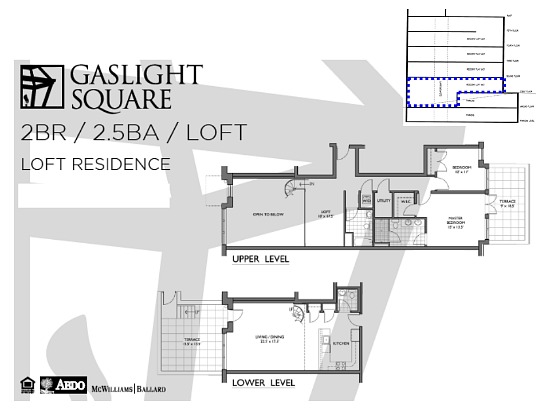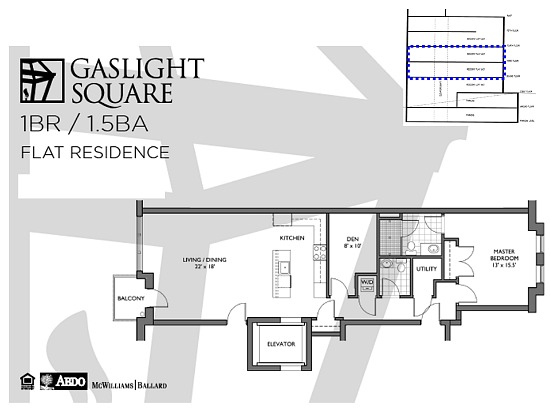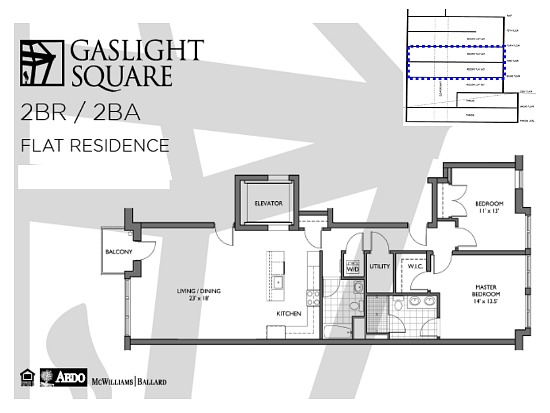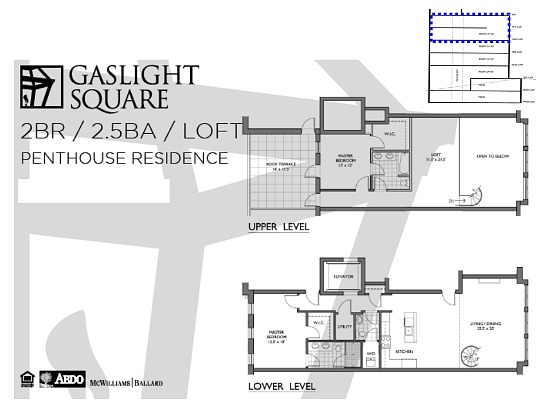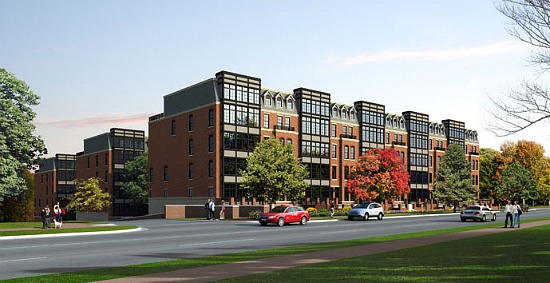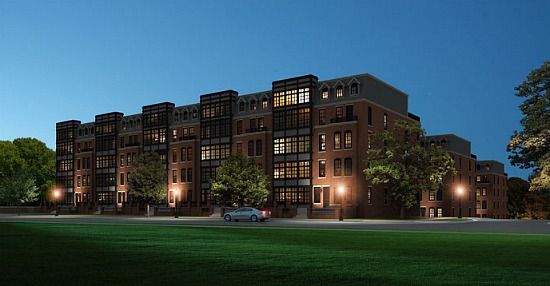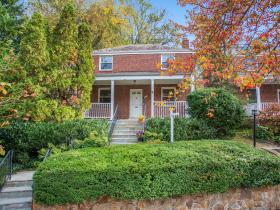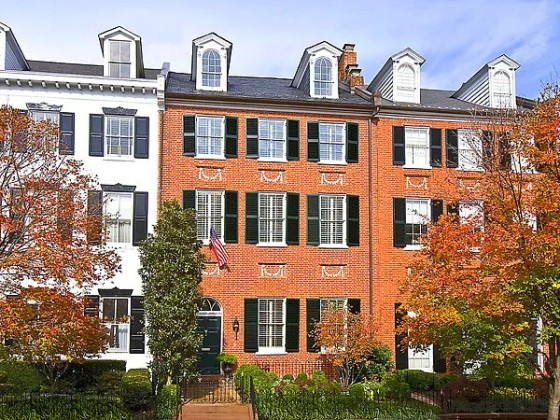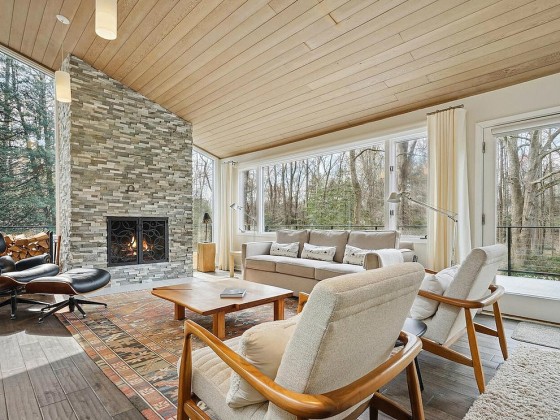What's Hot: 142-Unit Development At Inn of Rosslyn Site Moves Forward | Mortgage Rates Inch Closer To 7%
 Gaslight Square: Just Say No To Wood
Gaslight Square: Just Say No To Wood
✉️ Want to forward this article? Click here.
* Editor's Note: see pricing, floor plans, and renderings at end of the article.
Last night, UrbanTurf attended the first official public preview of Gaslight Square, the latest residential project from local developer Jim Abdo. The event was held at Abdo's retail office in Logan Circle and included a presentation about the project from Abdo, who spoke to the assembled audience of about 60 prospective buyers about a project he dubbed his "greatest hits collection" because it incorporates all the best elements of his 15 years of experience.
"When I lie in bed at night and dream about buildings," he said at the opening of the presentation, "this project is what I think about."
Located in the southeastern corner of Rosslyn (map), Gaslight Square will be a 117-unit luxury project designed in a similar style to the Wooster & Mercer Lofts, another Abdo project just across the street which delivered a few years ago. Gaslight Square will feature loft-like floors plans with exposed brick, 19-foot ceilings and glass curtain wall facades. Below is a photo of a living area in Wooster & Mercer that Abdo used to give a sense of the future Gaslight Square condos.
Many units will include generous outdoor space; the first-level condos will have private outdoor patios both in front and back, while the fourth-floor penthouses will have large rooftop terraces. All upper-floor units will include private elevators, meaning residents will board the elevator from the parking garage, swipe their key card, and have the elevator door open directly into their condo. The first-floor units will have their parking spaces directly in front of the entrances.
Condos will range in size from 1,100 to 1,900 square feet, and all will be floor-through, meaning they extend the entire length of the building from front to back, a design that means common hallways or corridors are not necessary. The only interior common area other than the parking garage will be the stairwells dividing the tiers of units, which Abdo indicated will provide a sound buffer between adjacent condos.
The project is split into three towers, separated from one another by two corridors of outdoor space 55 feet across. The outdoor spaces will be wide enough to fit a landscaped courtyard with a brick pathway passing through the private patios of the ground-level units. The pathways will be lit with traditionally-styled gaslights from which the project derives its name. (See renderings below.)
Abdo explained how most developers would have opted to construct a project the size of Gaslight Square out of wood ("stick built", in industry parlance). But he opted for steel and concrete, which make for a sturdier, quieter, and longer-lasting final product. "Just say no to wood," he insisted.
The developer also pointed out that the project is situated right between two Metro stops, Rosslyn and Courthouse. "You'll always be able to walk downhill to take the Metro," he said. "You get on the Metro by walking down to the Rosslyn stop, then you get home by walking down from Courthouse."
All of this quality, convenience, and style won't come cheap, of course. Abdo didn't seem to shy away from that fact, noting more than once during the presentation that certain choices were made about what to include with the project even in the face of added expense. "Our buyers aren't investors," he explained. "They buy to live in the buildings."
Sales have officially started for Gaslight Square; buyers can reserve a condo for a 2.5 percent reservation fee. The fee is fully refundable until the project receives its condo documents, at which point reservations will be committed and non-refundable. Miriam Fernandez of McWilliams|Ballard is handling sales.
Abdo said that ten condos sold as the result of a "friends and family" event three weeks ago similar to the one held last night. He appeared confident that even more sales will occur between now and when the project delivers in 16 to 17 months. "Our intention is to have prices increasing as we move toward delivery."
Following is the current pricing, and below that new renderings and floor plans:
- 1 BR / 1.5 BA -- 1,118 sf + 36 sf balcony -- From $695,000
- 1 BR / 1.5 BA w/Den -- 1,158 sf + 36 sf balcony-- From $749,900
- 1 BR / 1.5 BA Loft -- 1,207 sf + 423 sf terrace -- From $824,900
- 2 BR / 2 BA -- 1,337 sf + 36 sf balcony -- From $869,900
- 2 BR / 2 BA Loft -- 1,600 sf + 459 sf terrace -- From $1,069,900
- 2 BR / 2.5 BA Loft Penthouses -- 1,882 and 1,922 sf + 288 sf terrace -- From $1,284,900
For past coverage of Gaslight Square, see:
See other articles related to: abdo, arlington, courthouse, dclofts, gaslight square, new condo profiles, rosslyn
This article originally published at https://dc.urbanturf.com/articles/blog/gaslight_square_just_say_no_to_wood/3175.
Most Popular... This Week • Last 30 Days • Ever
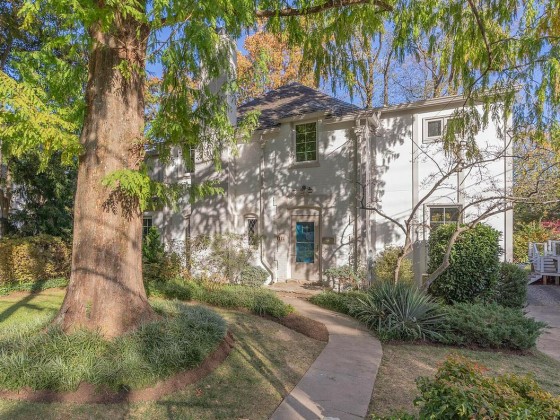
Buffett called the five-bedroom listing home when his father, Howard Buffett, was ser... read »

Estate taxes, also known as inheritance taxes or death duties, are taxes imposed on t... read »
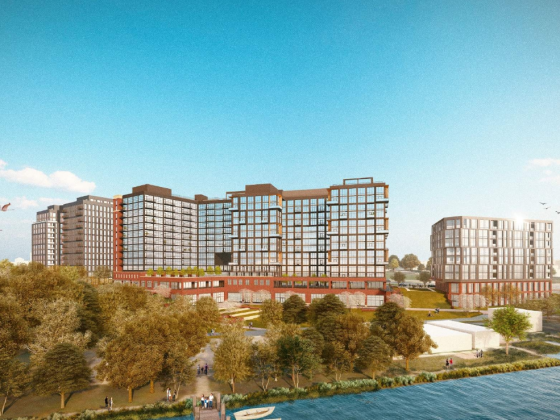
The application may signal movement on the massive mixed-use project.... read »
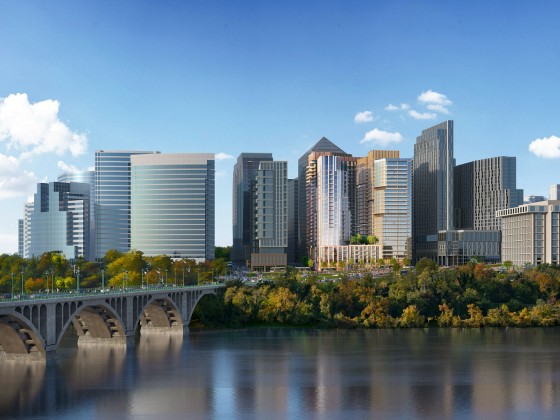
Penzance has unveiled its striking new plans for Rosslyn.... read »
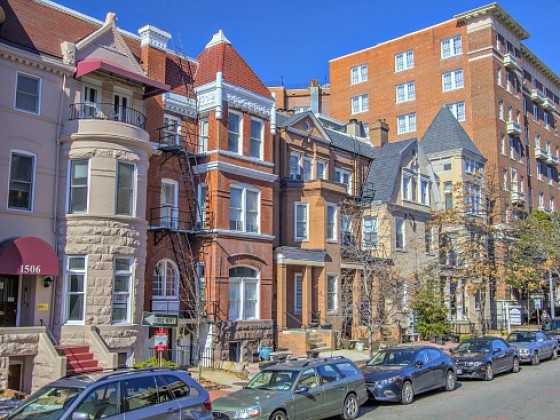
A new report finds that the current housing market is split into two groups.... read »
- The Oracle of Spring Valley: Warren Buffett's Childhood Home in DC Hits the Market
- What Are Estate Taxes and How Do They Work?
- Raze Application Filed For Site Of 900-Unit Development, Food Hall Along Anacostia River
- Three Buildings, 862 Units: The New Plans For Rosslyn's Skyline
- The Two Housing Markets
DC Real Estate Guides
Short guides to navigating the DC-area real estate market
We've collected all our helpful guides for buying, selling and renting in and around Washington, DC in one place. Start browsing below!
First-Timer Primers
Intro guides for first-time home buyers
Unique Spaces
Awesome and unusual real estate from across the DC Metro
