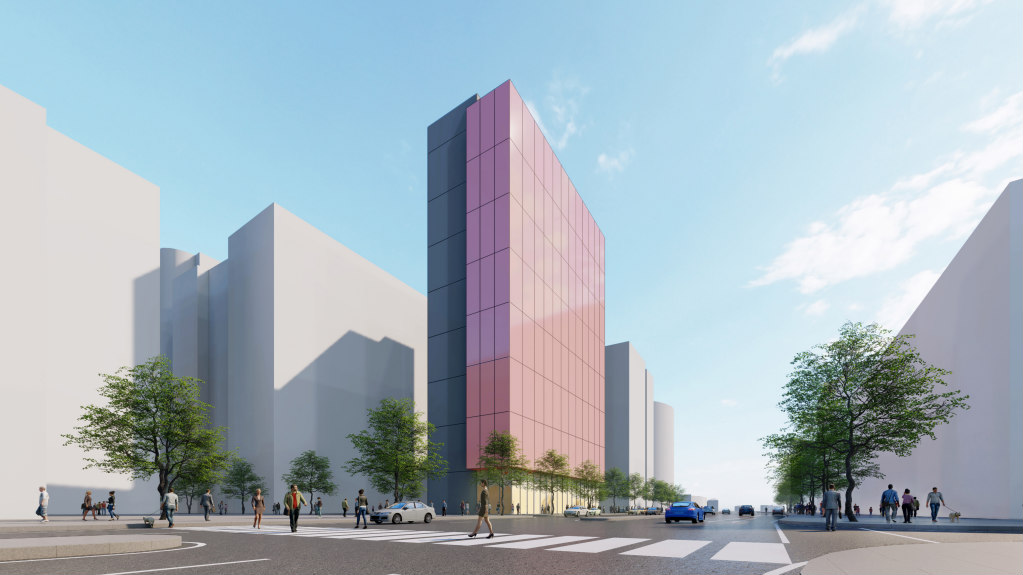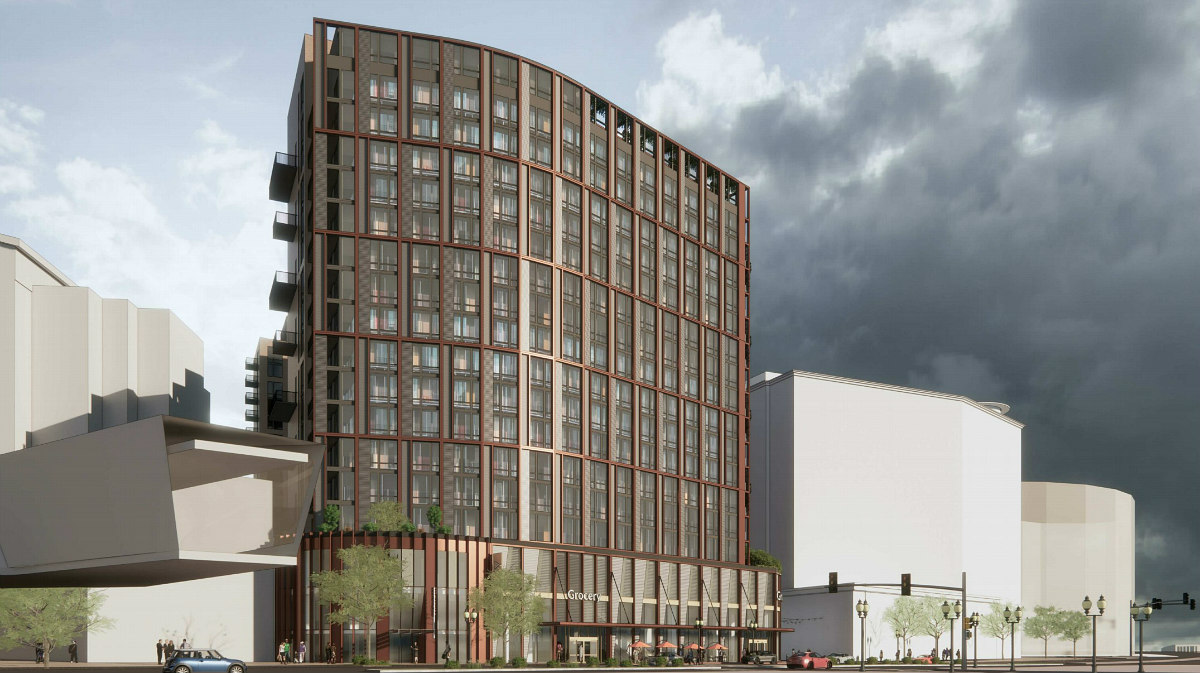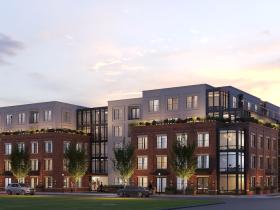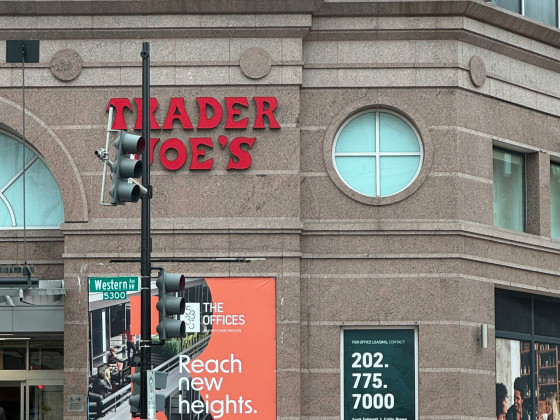 From Macy's to the YMCA: The Next 1,400 Units on the Boards for Ballston
From Macy's to the YMCA: The Next 1,400 Units on the Boards for Ballston
✉️ Want to forward this article? Click here.
Below, UrbanTurf takes an updated look at what's in the works in the residential pipeline in Virginia Square and Ballston. If we missed a large project in that area, shoot us an email at editor(at)urbanturf.com.
In case you missed them, here are the other neighborhoods we have covered so far this year:
- The 4 Big Projects In The Works In NoMa
- Hotels, A Public Park and The 1,400 Units In The Works For Union Market
- The 1,700 Units In Various Stages Around Dave Thomas Circle
- The 3,000 Units on the Boards from Trinidad to Gallaudet
- Malls, Trader Joe's and The 1,400 Units Coming to Friendship Heights
- The 4 Projects In The Works Near DC's Starburst Intersection
- The 1,600 Units In The Walter Reed/Takoma Development Pipeline
- The 800 Units On The Boards And Recently Delivered Around The Wharf
- 3 Down, 7 To Go: A Look At The Thousands of Units Coming to National Landing
- The Stacks, The Flats and The Concrete Plant: The 3,500 Units Coming to DC's Buzzard Point
- 23 And Counting: The Downtown Bethesda Development Boom
- Leasing or Limbo: The 4 Big Developments in The Tenleytown and AU Park Pipeline
- Hotels, Heating Plants and The 10 Developments Coming to Georgetown
- The Nearly 3,000 Units on the Boards For Navy Yard
- The 4 New Developments on the Boards For Adams Morgan
- The Nearly 1,000 Units on the Boards Along 14th Street
- The 7 Developments on the Boards In and Around Howard University
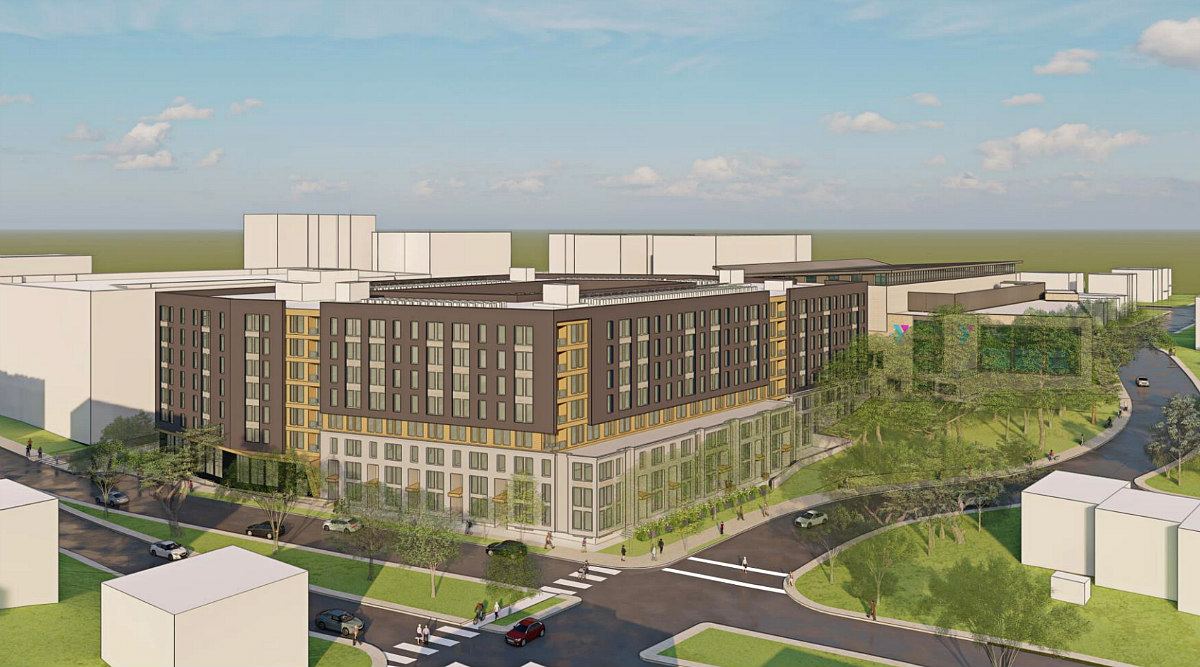
Orr Partners is working to redevelop the YMCA campus at 3400 13th Street N (map), delivering a new 88,815 square foot recreational facility and a 374-unit residential building. The YMCA will have a two-story natatorium with a below-grade pool and racketball and tennis courts. Republic Properties is a development partner; Perkins Eastman is the architect.
Aria Development Group acquired the commercial building at 4420 Fairfax Drive (map) last year and may move ahead with previous development plans for the site. Those plans consist of a 367-unit project above 5,200 square feet of retail. The WDG Architecture-designed building would also have 156 parking spaces below-grade. The site has a WMATA easement and requires construction of another entrance for the Ballston Metro station at N. Fairfax Drive and N. Vermont Street — a source of much of the delays on the site.
story continues below
loading...story continues above
With the Macy's/office building at 685 N. Glebe Road (map) now closed, Insight Property Group intends to start work on a 16-story, two-phase development at the site later this year. The first phase would deliver 345 units above the 41,500 square-foot grocery store; the second phase would front Glebe Road, delivering 210 units and creating a shared outdoor terrace on the third floor. The project would include 241 residential and 148 retail parking spaces on two below-grade levels, along with 222 residential bicycle spaces.
The project would also require a transfer of development rights and density from the affordable Tyrol Hill/Haven Apartments off Columbia Pike, also owned by the developer. SK+I Architecture is the designer.
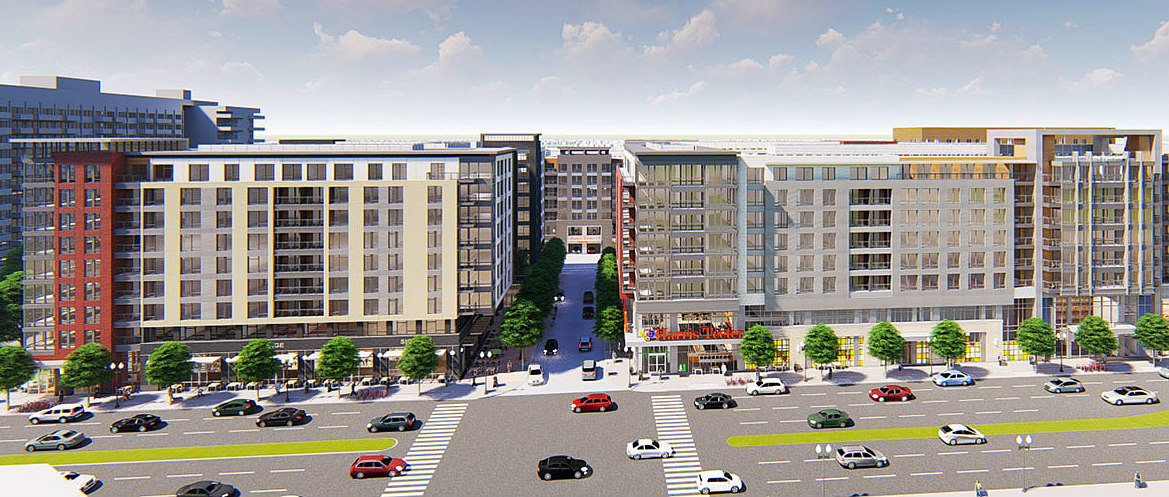
Earlier this year, a new Harris Teeter opened its doors below 310 new apartments as part of a new three-phase development around 600 North Glebe Road (map). The second phase will raze the old Harris Teeter and construct another building with 195 apartments and a public park. The third phase will deliver 227 apartments with ground-floor retail and 687 below-grade parking spaces. The project will also include 294 long-term bicycle spaces; Southeastern Real Estate Group is the developer and DCS Design is the architect.
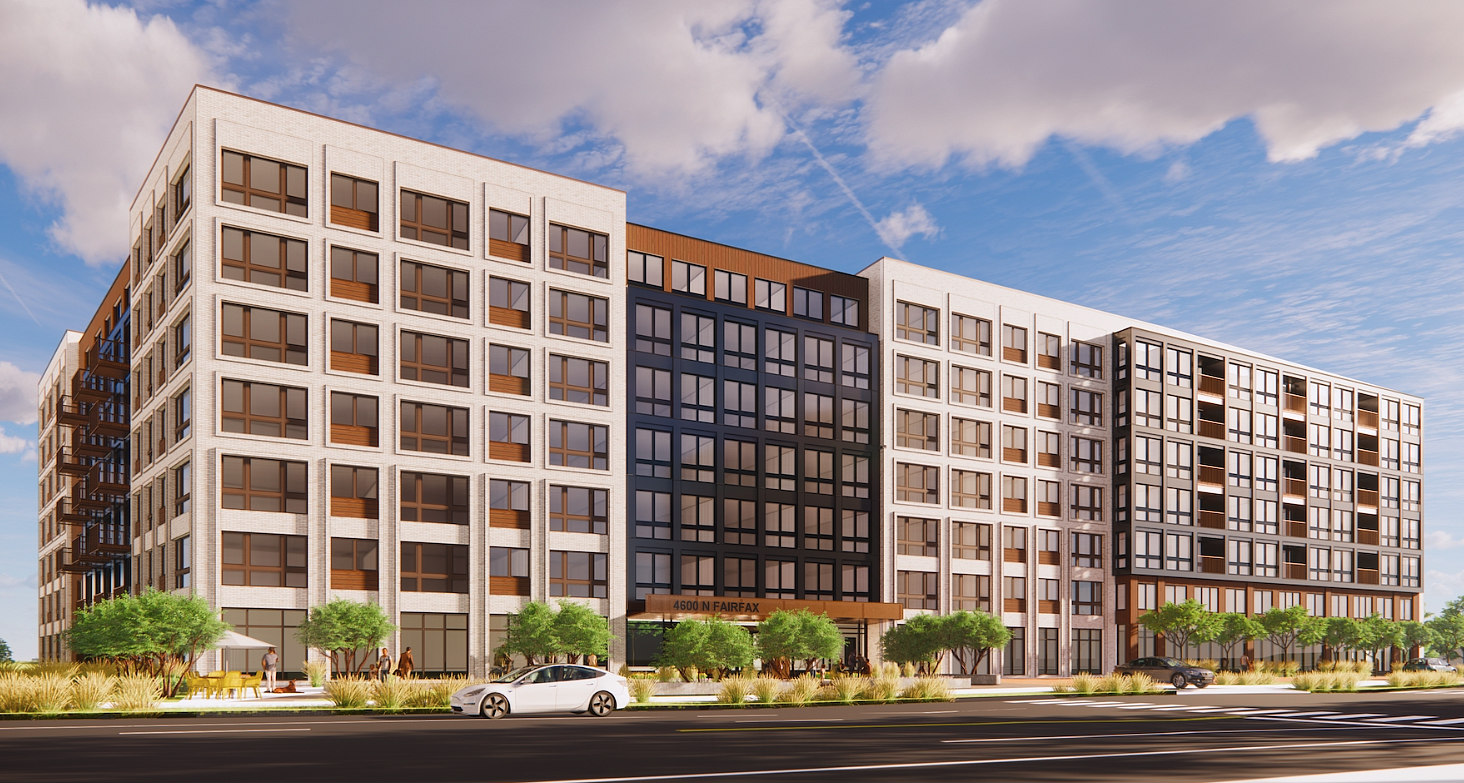
4600 and 4610 Fairfax Drive
Hoffman & Associates and partner Snell Properties are planning to replace the office and hotel buildings at 4600 and 4610 Fairfax Drive (map) with a large two-building multi-family development. The hord|coplan|macht-designed project will consist of a seven-story, 432-unit building as well as three, five-story triplex style buildings with 12-15 units each, a parking garage and driveway.
The new project will take the place of the Holiday Inn Arlington at Ballston hotel at 4610 Fairfax Drive, as well as the Arlington Center office building at 4600 Fairfax Drive.
See other articles related to: ballston development, ballston macys, harris teeter ballston
This article originally published at https://dc.urbanturf.com/articles/blog/from_macys_to_the_ymca_the_next_1400_units_on_the_boards_for_ballston/22653.
Most Popular... This Week • Last 30 Days • Ever

UrbanTurf takes a look at the options DC homeowners and residents have to take advant... read »
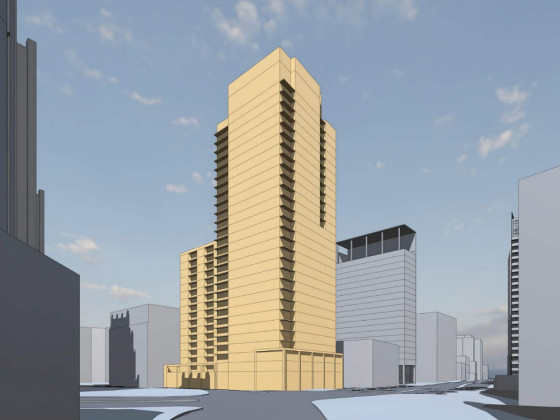
A major new residential development is on the boards for a series of properties near ... read »
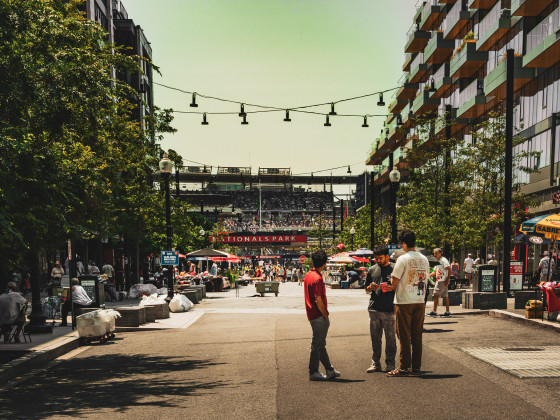
A new report from DC’s Office of Revenue Analysis highlights how millennials and wo... read »
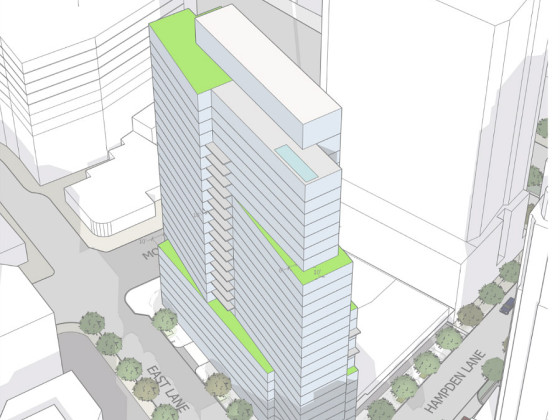
The building is the second proposal for a pair of aging office buildings in downtown ... read »
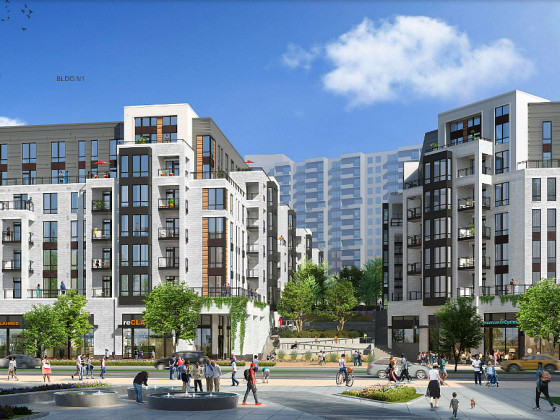
The central action before the Board is a rezoning request for the nearly 36-acre site... read »
- A Solar Panel Primer for DC Residents
- 29-Story, 420-Unit Development Pitched For Middle Of Downtown Bethesda
- How DC's Population Changed During And After The Pandemic
- Fitting In: A Narrow 260-Unit Apartment Building Pitched For Bethesda
- Arlington County To Weigh Major Actions Advancing RiverHouse Redevelopment
DC Real Estate Guides
Short guides to navigating the DC-area real estate market
We've collected all our helpful guides for buying, selling and renting in and around Washington, DC in one place. Start browsing below!
First-Timer Primers
Intro guides for first-time home buyers
Unique Spaces
Awesome and unusual real estate from across the DC Metro
