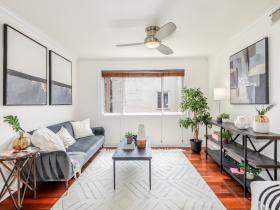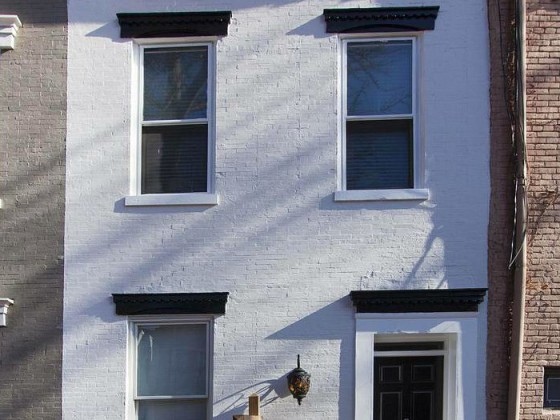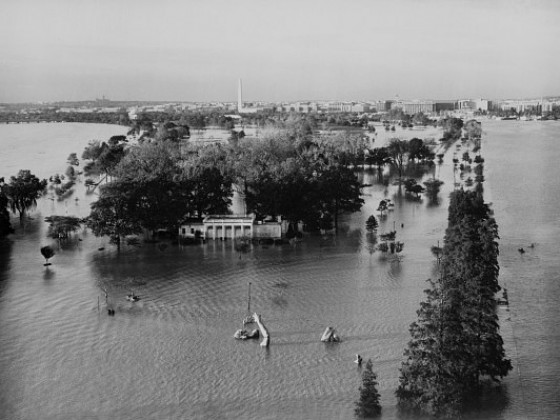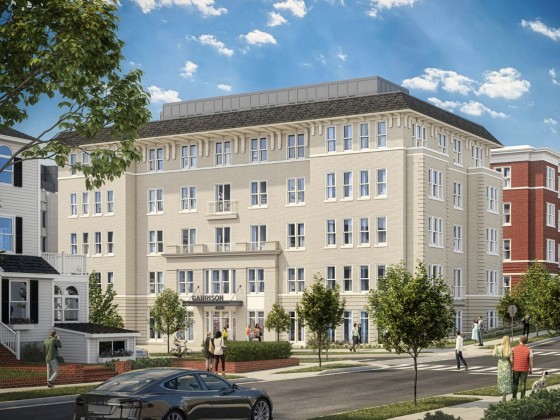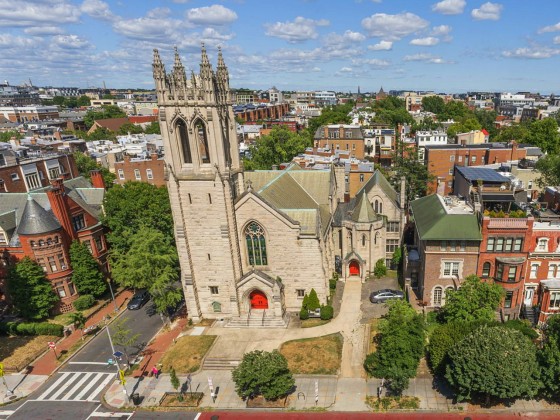What's Hot: Douglas Development Files PUD For Large Warehouse At New City Site Along New York Avenue
 A Second Try for a Massive Mixed-Use Development off the Irving Street Expressway
A Second Try for a Massive Mixed-Use Development off the Irving Street Expressway
✉️ Want to forward this article? Click here.
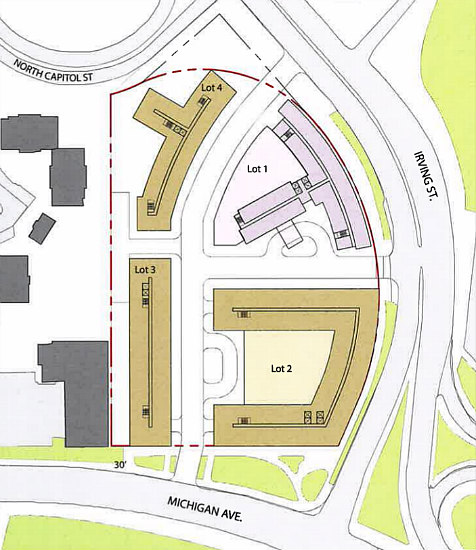
Aerial site plan
Earlier this week, an article outlined how the Irving Street Expressway came to have its current configuration. Now, the development team associated with a federally-owned surface parking lot and surrounding vacant space along the Expressway is hitting reset on plans for a mixed-use development there.
MIRV Holdings filed a zoning application on Monday to have the unzoned 5.5 acres bound by Irving Street, Michigan Avenue and the North Capitol Street cloverleaf interchange (map) designated as an MU-5-B zone. The map amendment would pave the way for a four-building development that will contain residential, hotel, office, restaurant, retail and conference center uses. The hotel buildings would be towards the rear of the site and residential-above-retail buildings will be along Michigan Avenue and Irving Street.The application cites the Future Land Use Map, which envisions the site, a short mile from McMillan Reservoir, as mixed-use with medium-density residential and moderate-density commercial use.
story continues below
loading...story continues above
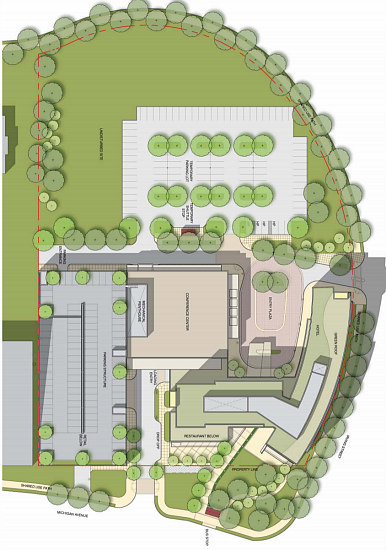
Previously approved aerial site plan
This isn’t the first time a mixed-use development was planned for the site; in December 2009, the Zoning Commission approved a map amendment that zoned the site C3A, as well as a consolidated planned-unit development (PUD) and a first-stage PUD. The consolidated PUD would have delivered a 336-room hotel with a restaurant and conference center along Irving Street and Michigan Avenue; a four-story building on Michigan Avenue with street- and cellar-level retail and 400 parking spaces; and a 200-space surface parking lot on the western portion of the site. The PUD would also have delivered two additional buildings with hotel or residential use atop 295 below-grade parking spaces along Irving Street.
After a series of extensions over the years, approval for the latter PUD is still valid and scheduled to expire at the end of 2018; however, the development team no longer wants to pursue this plan. Bisnow reports that the developers hope to break ground on the first phase within the next 12-14 months, beginning work on a 260-room hotel with restaurant and 3-5,000 square feet of meeting space.
MIRV Holdings is comprised of Buchanan Partners, H Street Community Development Corporation, Hospitality Partners, Pinkard Group and Perkins Eastman. The developers will share their plans with the community at the ANC 5E meeting on December 19th; a Zoning Commission hearing has not yet been scheduled.
See other articles related to: h street community development corporation, north capitol street, perkins eastman, zoning, zoning commission
This article originally published at https://dc.urbanturf.com/articles/blog/a_second_try_for_mixed-use_development_off_the_irving_street_expressway/13359.
Most Popular... This Week • Last 30 Days • Ever

When you buy a home in the District, you will have to pay property taxes along with y... read »
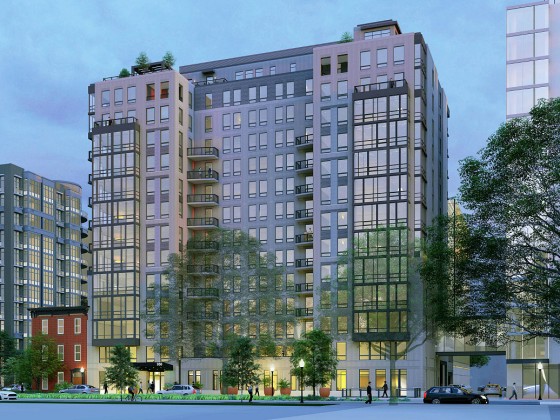
The largest condominium building in downtown DC in recent memory is currently under c... read »
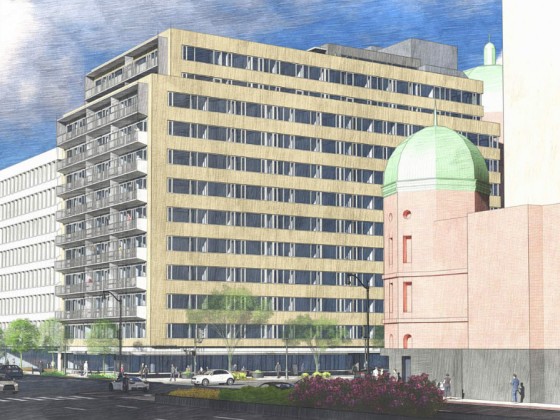
The plan to convert a Dupont Circle office building into a residential development ap... read »
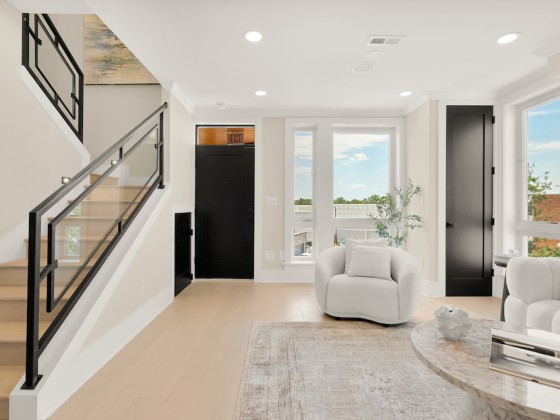
The Rivière includes just 20 homes located on the eastern banks of the Anacostia Riv... read »
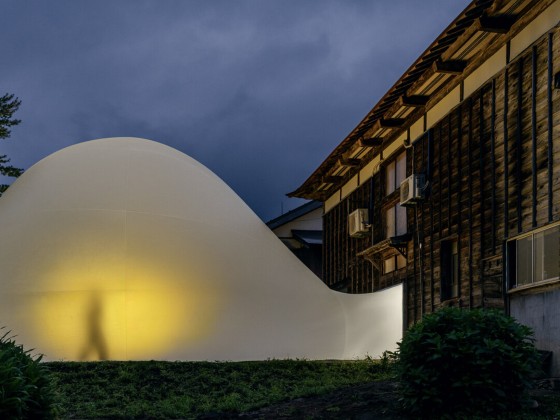
Why Tyra Banks is serving ice cream in DC; a bike shop/record store opens in Adams Mo... read »
DC Real Estate Guides
Short guides to navigating the DC-area real estate market
We've collected all our helpful guides for buying, selling and renting in and around Washington, DC in one place. Start browsing below!
First-Timer Primers
Intro guides for first-time home buyers
Unique Spaces
Awesome and unusual real estate from across the DC Metro




