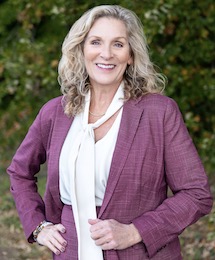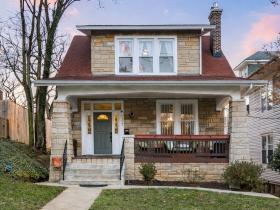What's Hot: Did January Mark The Bottom For The DC-Area Housing Market? | The Roller Coaster Development Scene In Tenleytown and AU Park
 A New Plan for One of DC's Most Exciting Mixed-Use Proposals
A New Plan for One of DC's Most Exciting Mixed-Use Proposals
✉️ Want to forward this article? Click here.
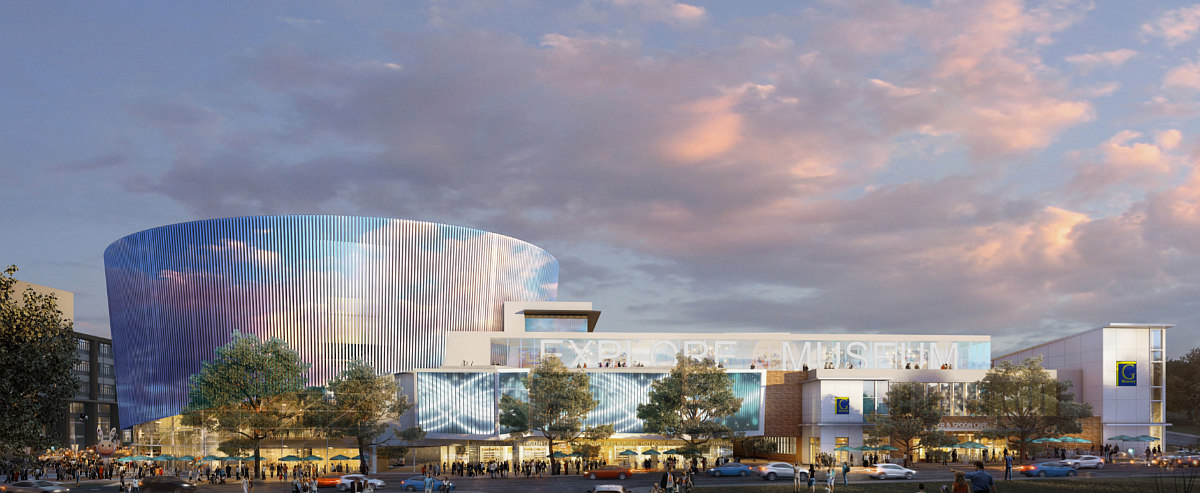
Late last summer, we got an exciting glimpse at the plans for the next phase of Art Place Fort Totten. Now, the project looks a tad different.
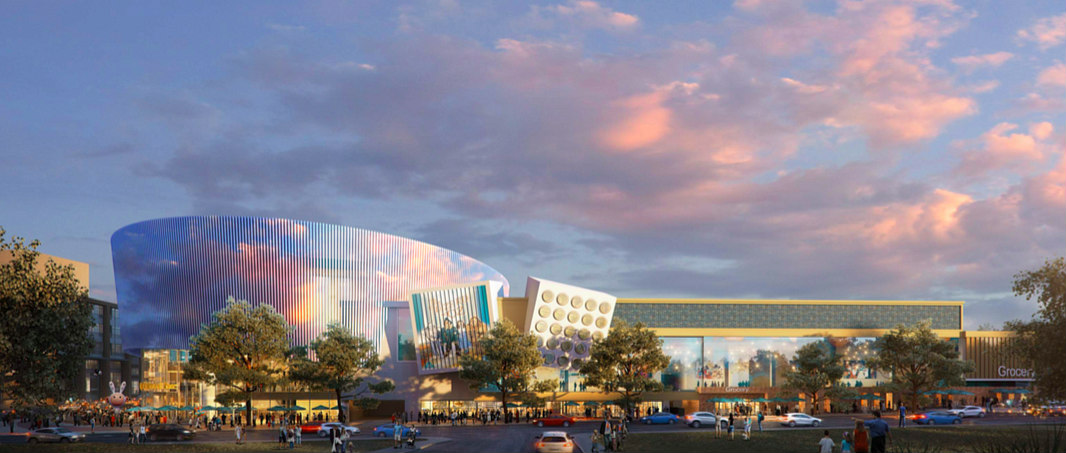
The Morris and Gwendolyn Cafritz Foundation have an application pending for a wide-ranging project in Fort Totten. The current plans call for adding 210 apartments; 30 artist live/work units; and a Family Entertainment Zone (FEZ) with children's museum, as well as a location of experiential outlet Meow Wolf, a grocery store, an event space, and 87,000 square feet of restaurants and a Union Market-esque food hall to the approximately five-acre "Block B" site at South Dakota Avenue and Ingraham Street NE (map).
story continues below
loading...story continues above
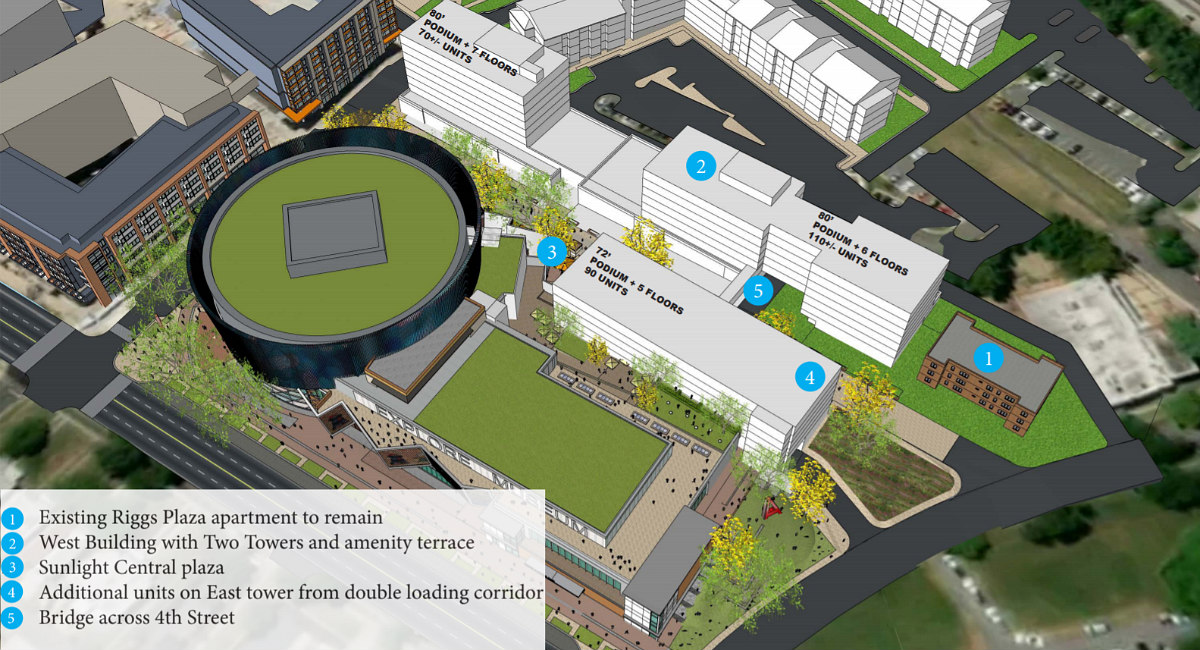
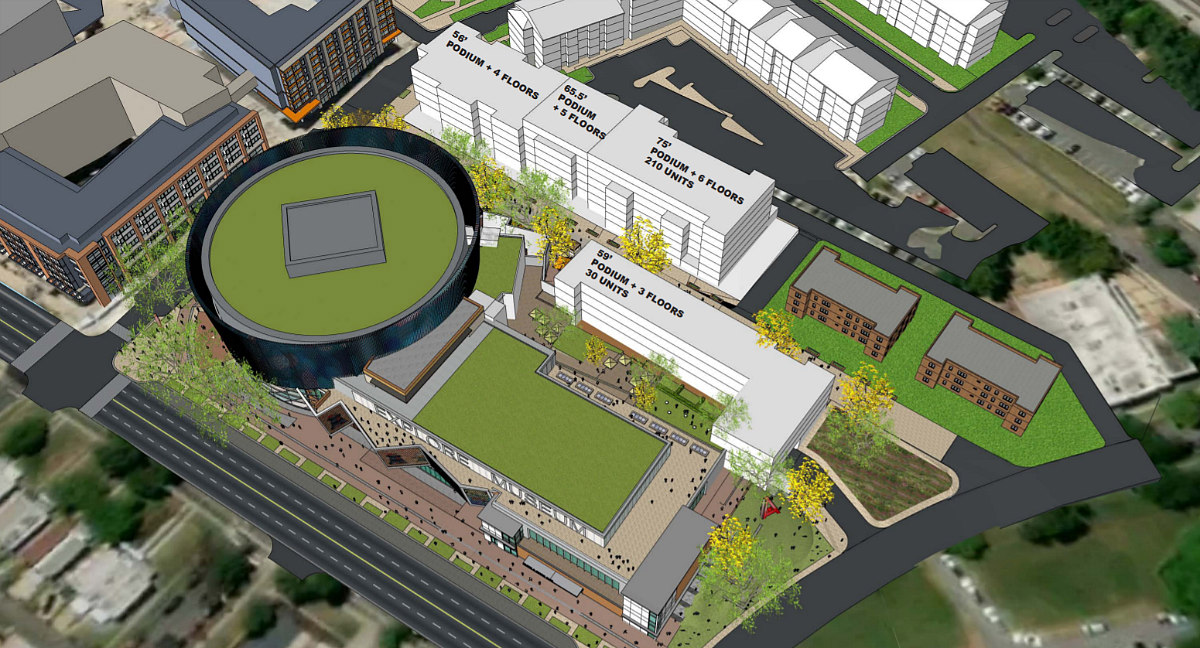
The Zoning Commission considered the proposal in November and offered some feedback, leading the development team to return with a slightly different design and development program. The changes are as follows:
- Rather than containing 210-250 units in a building with an uninterrupted 4th Street façade, the west residential building will be comprised of two, 80 foot-tall volumes, one containing 110 units and the other containing 70. A pedestrian bridge will connect the two wings.
- Instead of providing 30 artist live-work units in a three-story building, the east building will be five stories with 90 apartments. The artist units will be distributed throughout the project and will be affordable at 80 percent of area median income for the first 20 years of the project. There will also be artists' studios on the ground floor of the west building.
- The number of parking spaces has been increased from 765 to 930.
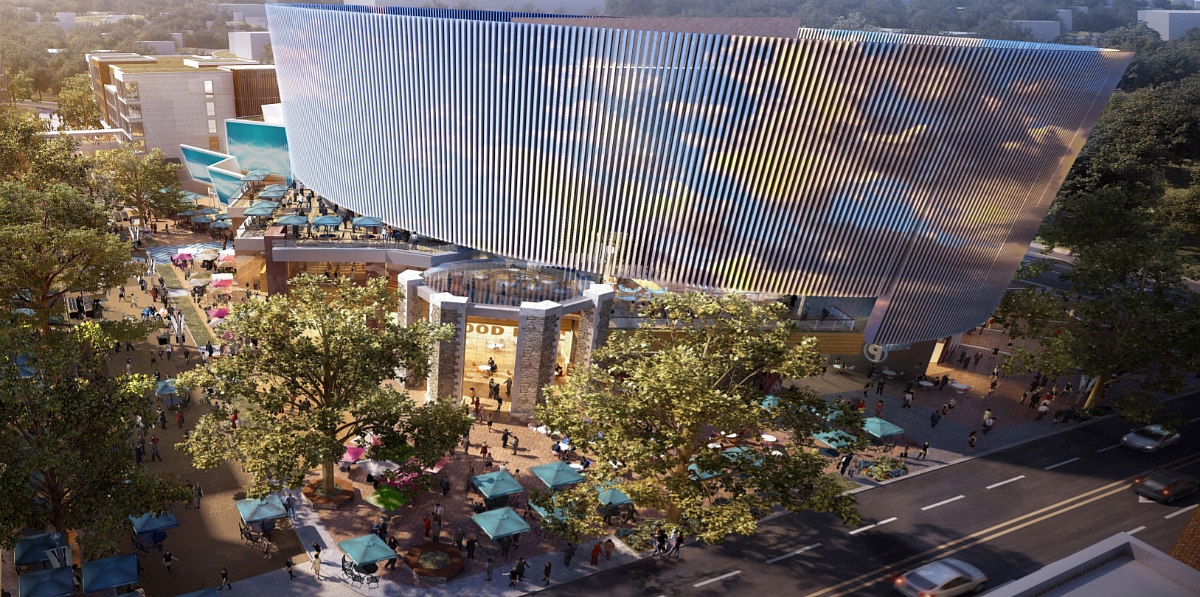
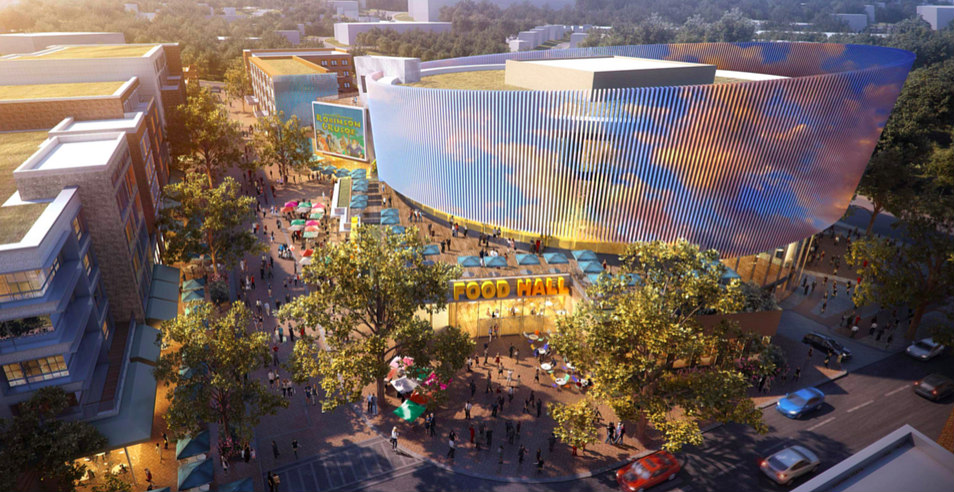
The apartments will be a range of studios to two-bedrooms. The new proposal would also provide the 30 remaining required affordable units at Art Place in the Block B phase rather than in Block C, which is expected to deliver an additional 139 units. The second-stage PUD application for either Block C or D will likely be filed two years after Block B opens.
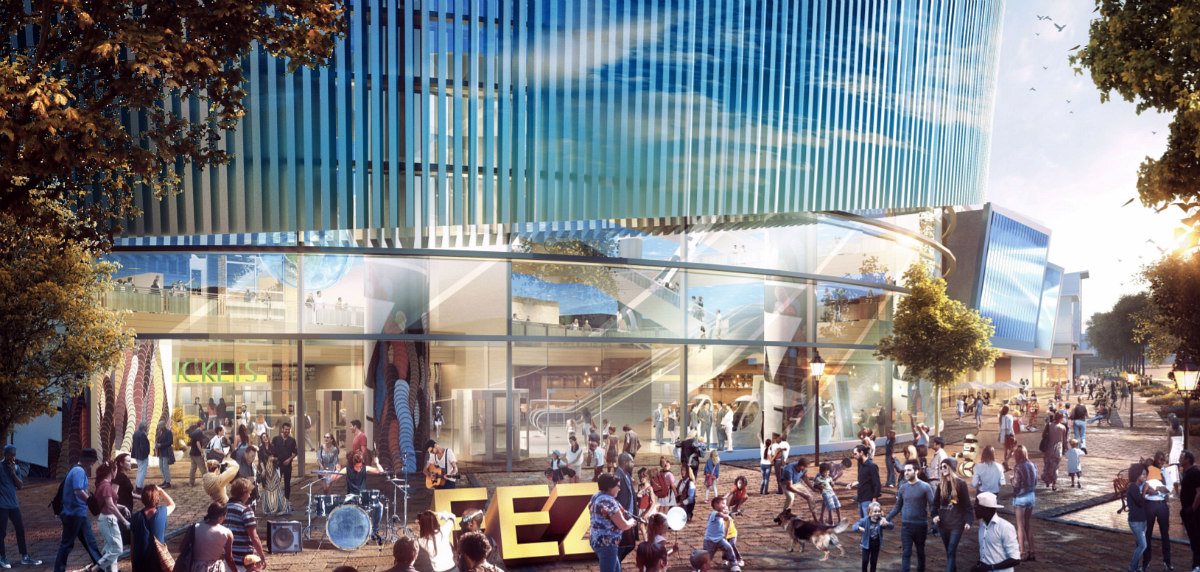
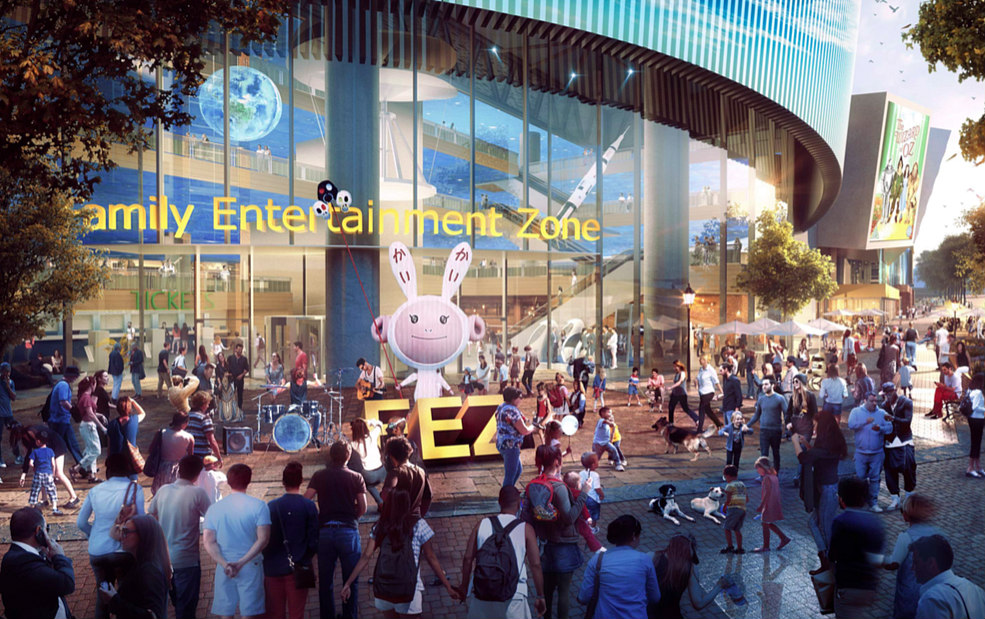
The tubular portion of the Family Entertainment Zone will feature a kinetic façade along South Dakota Avenue comprised of rotating vertical triangular fins featuring art commissioned by the applicant. In addition to the buildings themselves, 4th Street NE will also be transformed into a woonerf. Perkins Eastman is the executive architect of the development while Studio Shanghai is the design architect.
A new zoning hearing has not yet been scheduled.
See other articles related to: art place, artist housing, artist studios, cafritz, children's museum, family entertainment zone, food hall, fort totten, grocery stores, live-work space, museum, perkins eastman, planned unit development, pud, riggs park, studio shanghai, zoning commission
This article originally published at https://dc.urbanturf.com/articles/blog/a-new-plan-for-one-of-dcs-most-exciting-PUDS/14934.
Most Popular... This Week • Last 30 Days • Ever

As mortgage rates have more than doubled from their historic lows over the last coupl... read »

The small handful of projects in the pipeline are either moving full steam ahead, get... read »

Lincoln-Westmoreland Housing is moving forward with plans to replace an aging Shaw af... read »

The longtime political strategist and pollster who has advised everyone from Presiden... read »

A report out today finds early signs that the spring could be a busy market.... read »
DC Real Estate Guides
Short guides to navigating the DC-area real estate market
We've collected all our helpful guides for buying, selling and renting in and around Washington, DC in one place. Start browsing below!
First-Timer Primers
Intro guides for first-time home buyers
Unique Spaces
Awesome and unusual real estate from across the DC Metro

