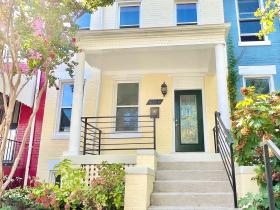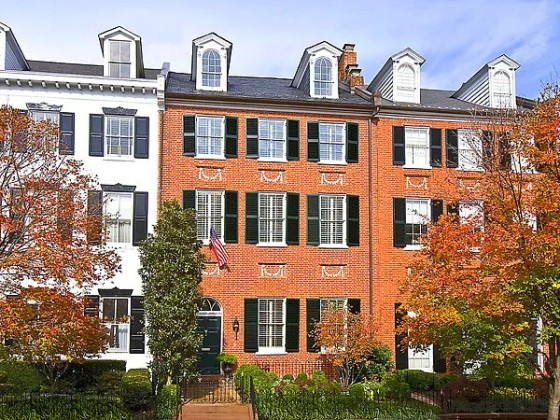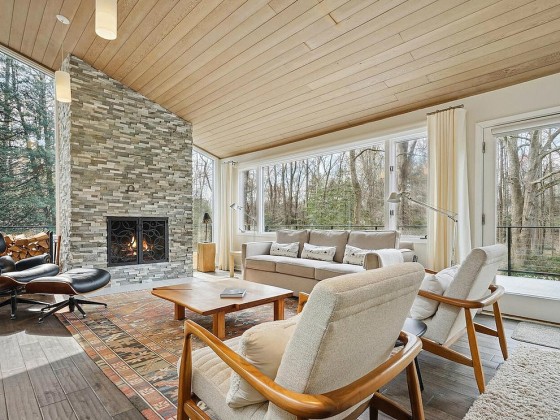 A Memorial Garden and More Hardscaping: Gallaudet's Latest Plans for its Outdoor Space
A Memorial Garden and More Hardscaping: Gallaudet's Latest Plans for its Outdoor Space
✉️ Want to forward this article? Click here.
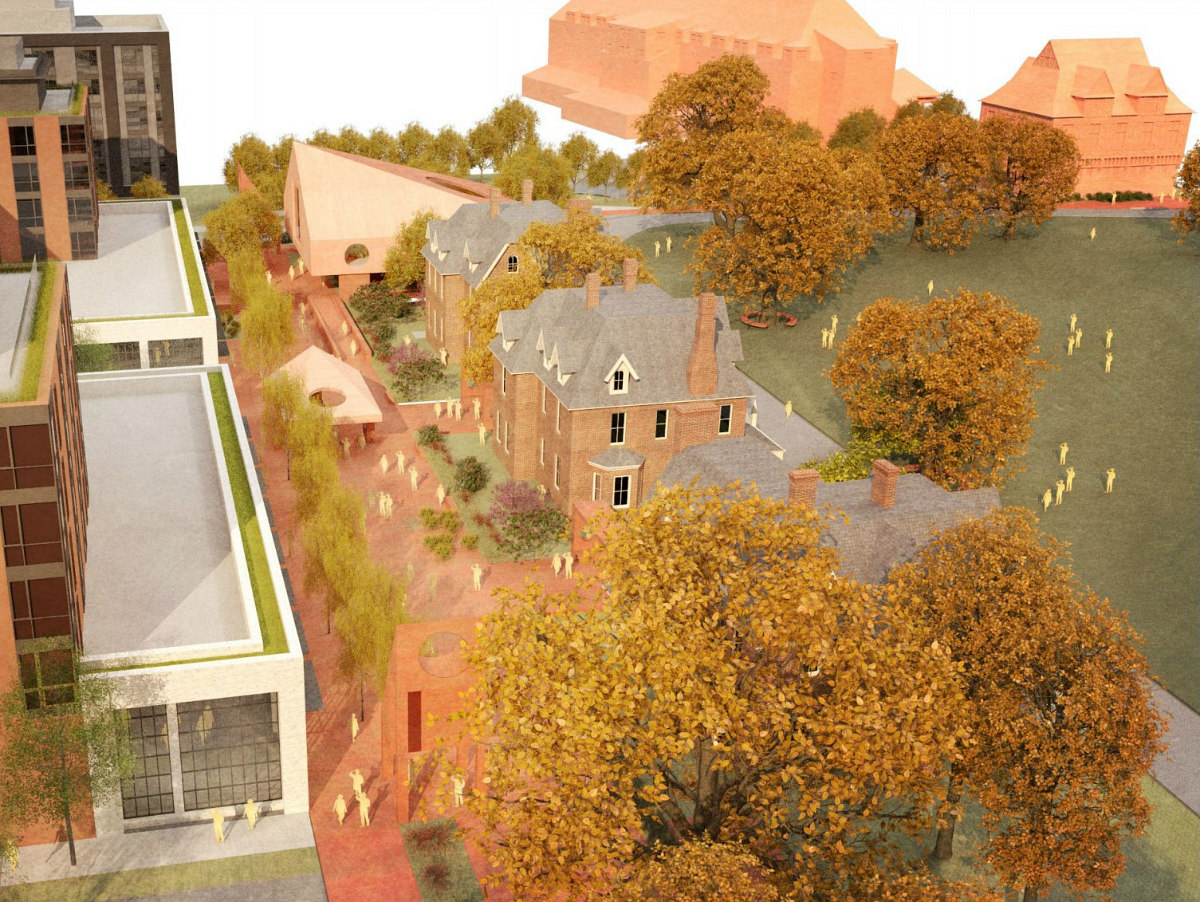
As Gallaudet University works toward realizing a mixed-use development that will deliver over 1,700 residential units, the institution is also looking to make other improvements on-campus.
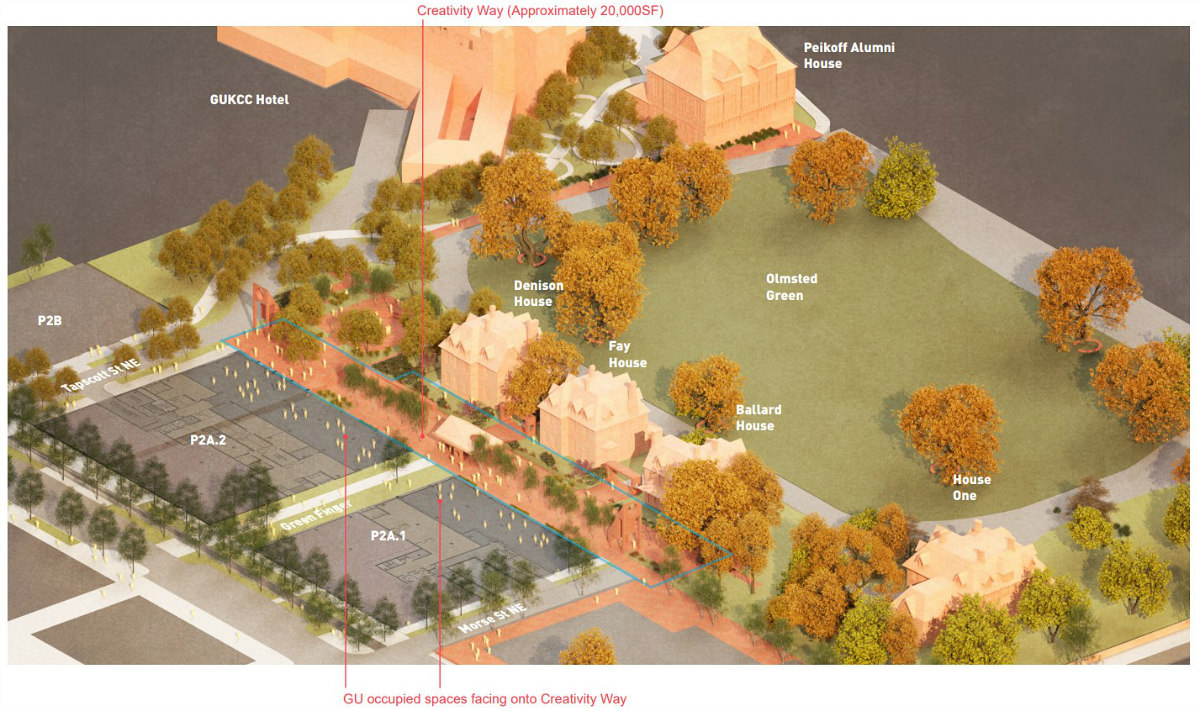
The university has filed a zoning modification for its Campus Plan in order to help facilitate a new Creativity Way pedestrian passage, as well as initiate planning for a memorial garden honoring the Black experience at the institution. The application also seeks to extend the current validity of the Campus Plan, which expires in December 2022, through December 2027.
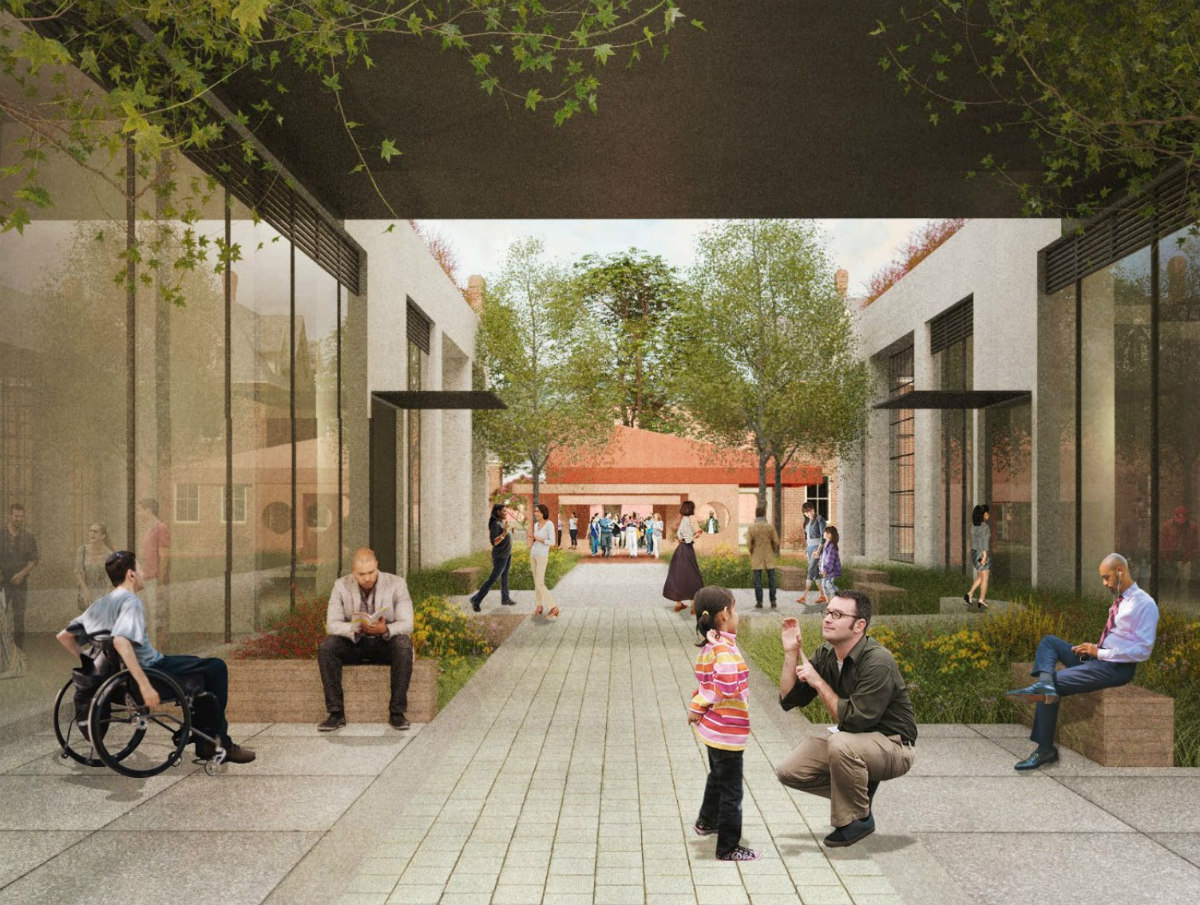
The 20,000 square-foot Creativity Way would run parallel to Sixth Street NE, between the future Tapscott Street to the north and Morse Street at the south. The path would require 6,000 square feet of land be removed from the Campus Plan in order to create hardscaped and landscaped areas along its perimeter.
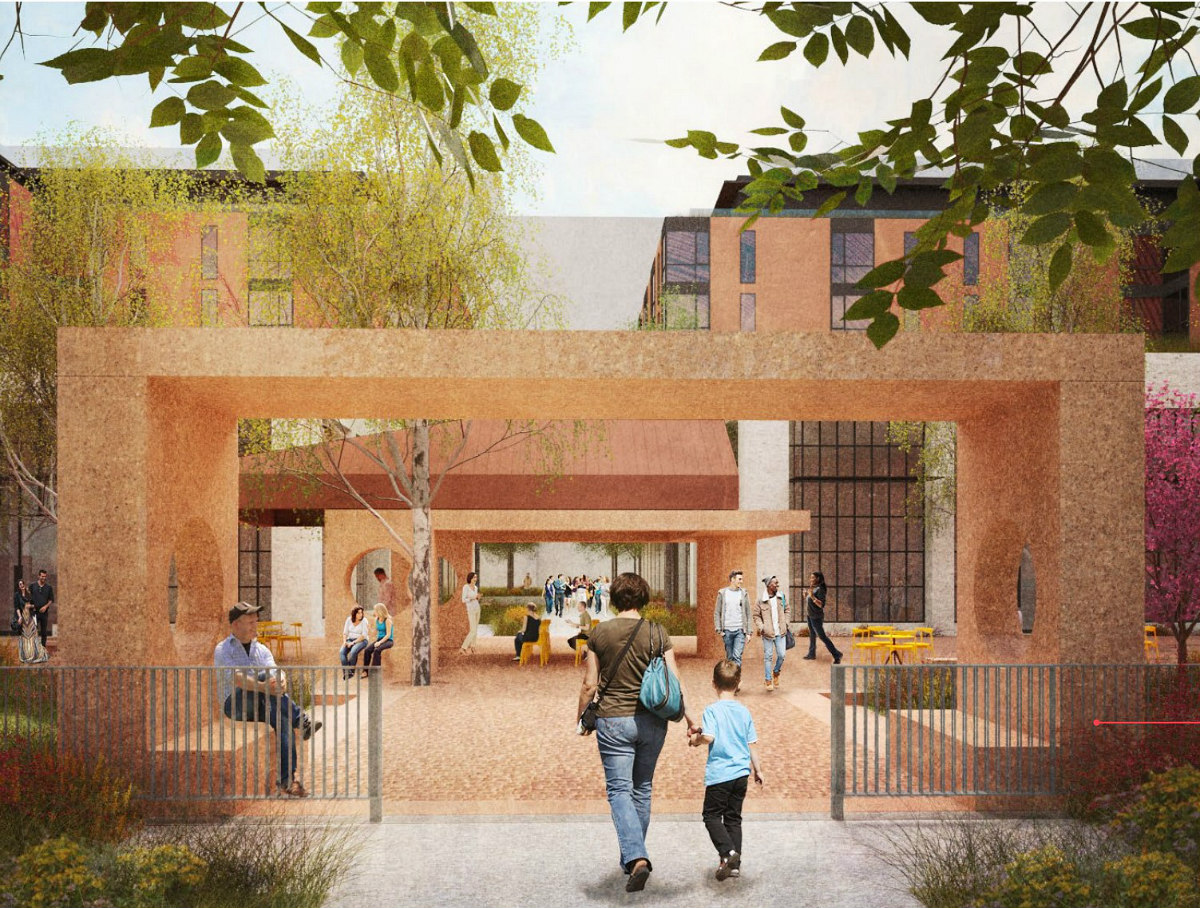
There will be several "Gateways" between Creativity Way and Olmsted Green, "Portals" at the northern and southern ends of the Way, and a "Pavilion" at the center where the Way meets the "Green Finger".
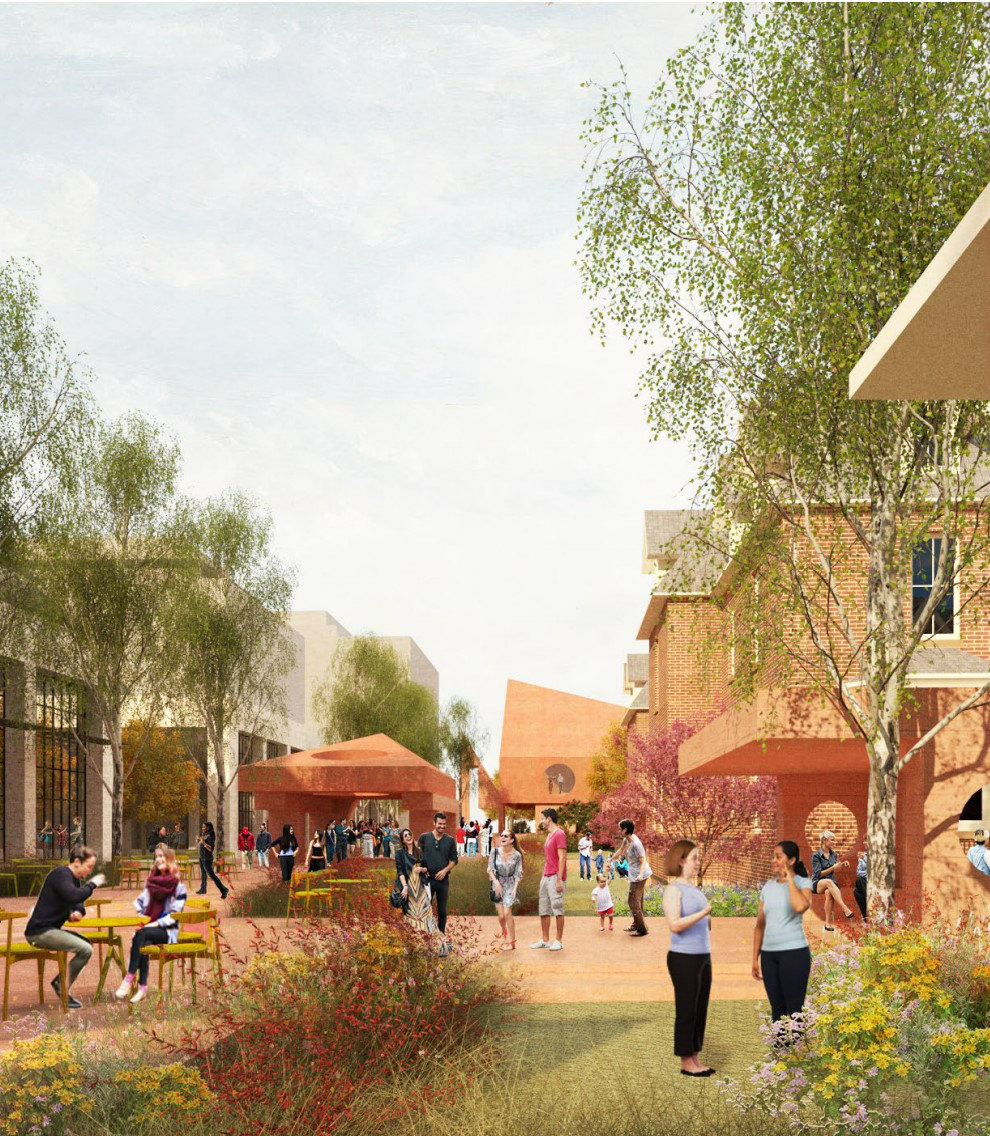
There will eventually also be a Conservatory building at the north end of Creativity Way, including indoor/outdoor meeting space, event and performance space and an outdoor amphitheater.
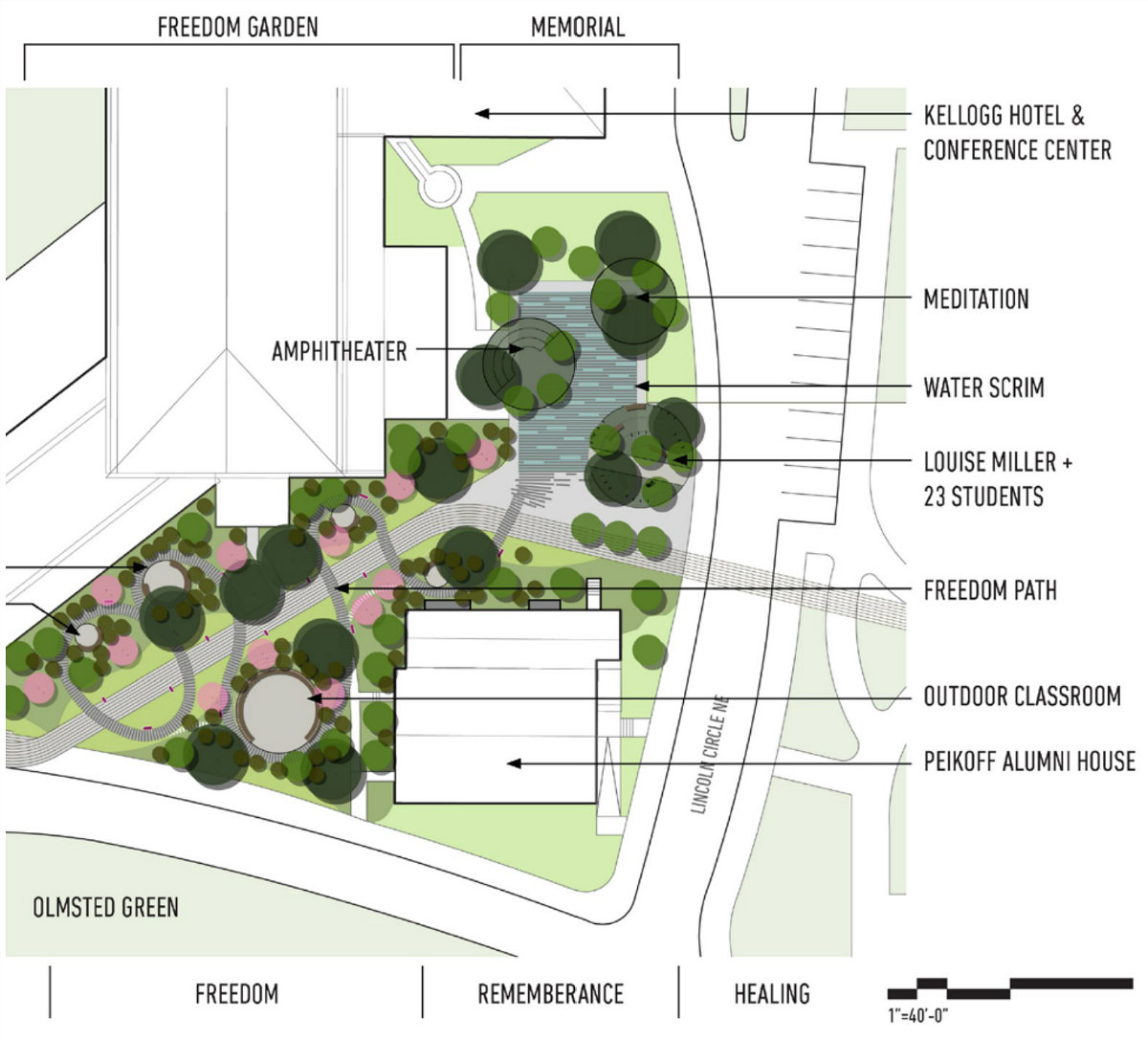
The memorial garden (tentatively referred to as "Freedom Garden") would be sited between the Kellogg Conference Hotel and the Peikoff Alumni House. The space would be in honor of Louise Miller and other parents and students of the first cohort of Black students to attend the Kendall School for the Deaf on Gallaudet's campus.
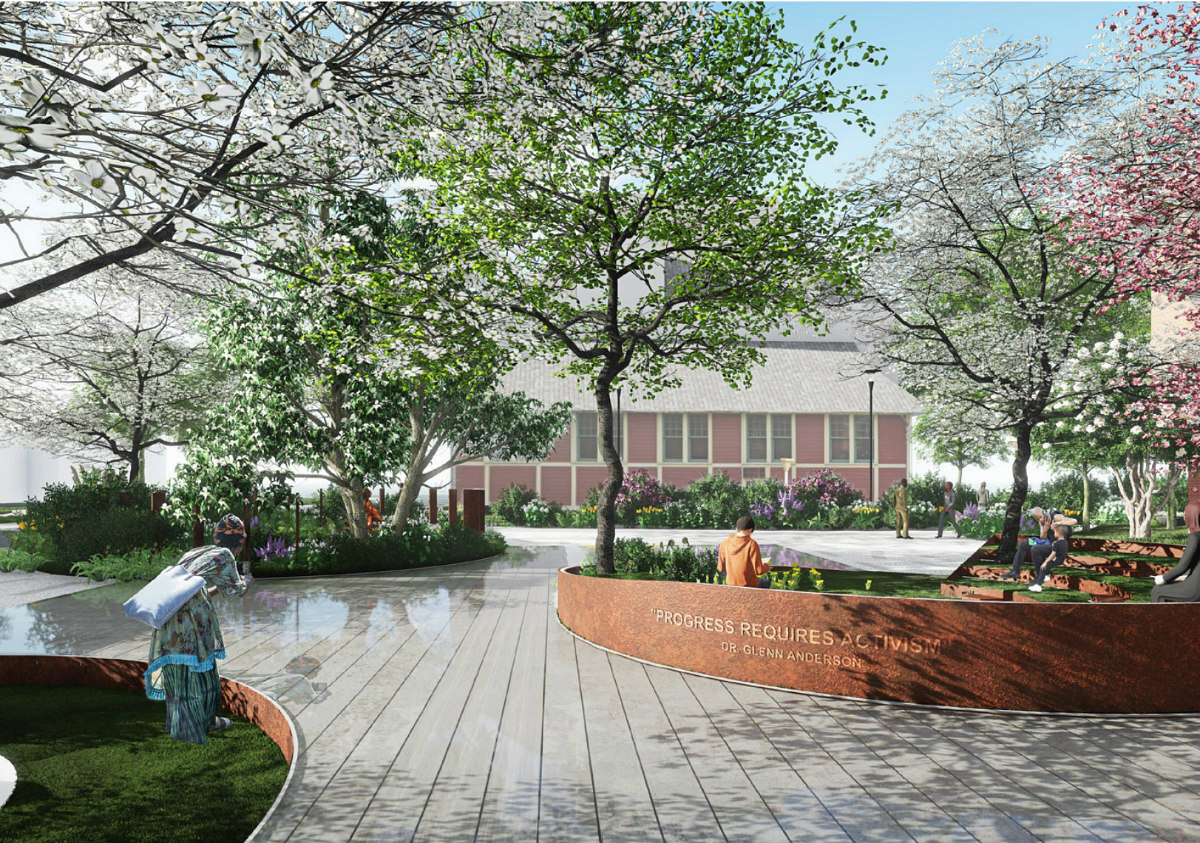
Hall McKnight is the architect for the campus plan revisions; Ten x Ten is the landscape architect for the Freedom Garden and MASS Design Group furnished the images for the latter.
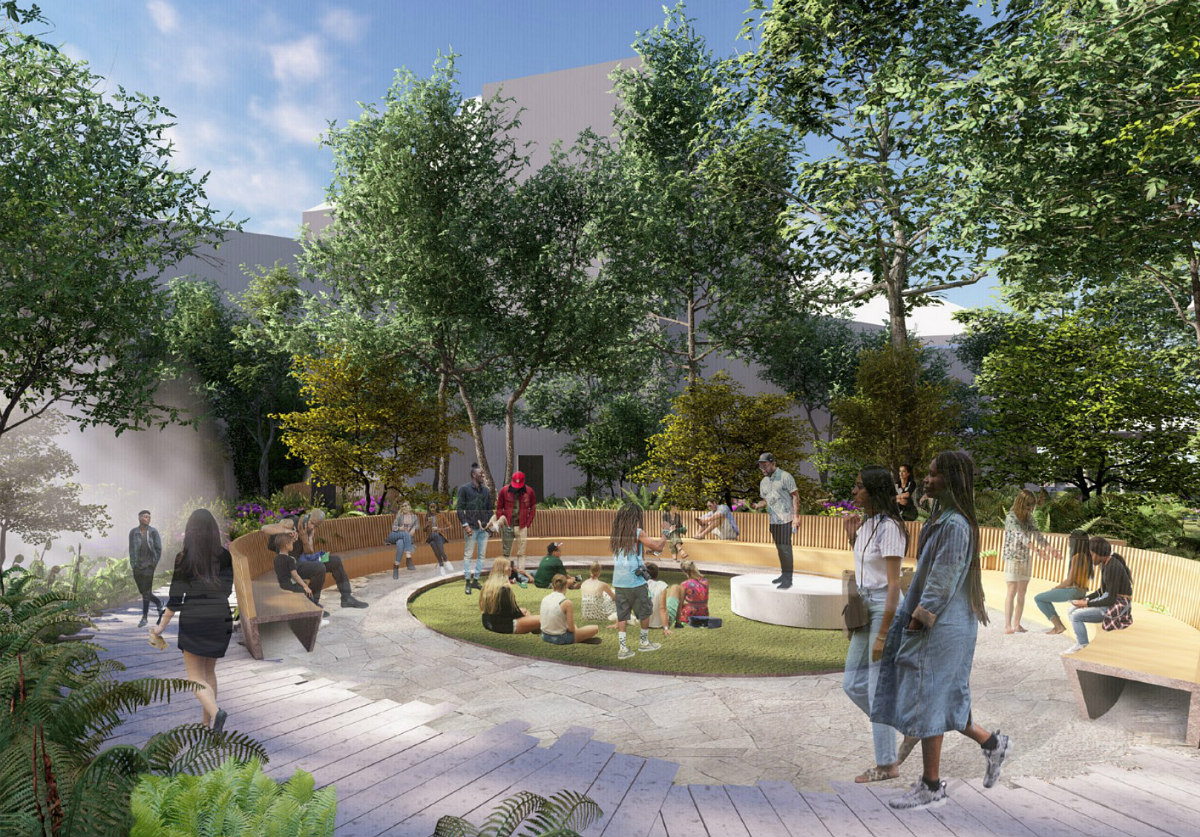
A zoning hearing for the modification has not yet been scheduled, although Gallaudet proposes the changes be considered alongside the current hearings that are in the works for the PUD itself. Parcels 2 and 3 are the subject of the latest PUD approval process, delivering over 830 residential units and a variety of retail and university uses. The entire development is meant to be informed by DeafSpace design principles. Additional renderings are below.
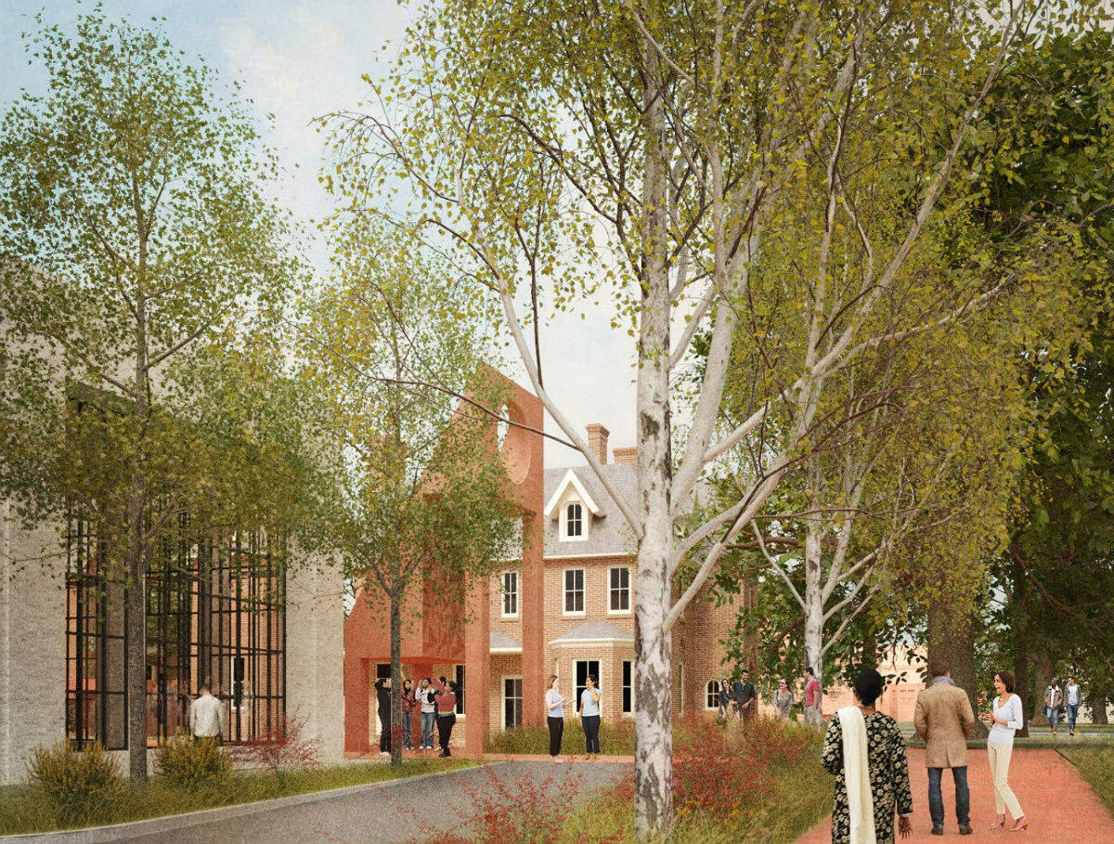
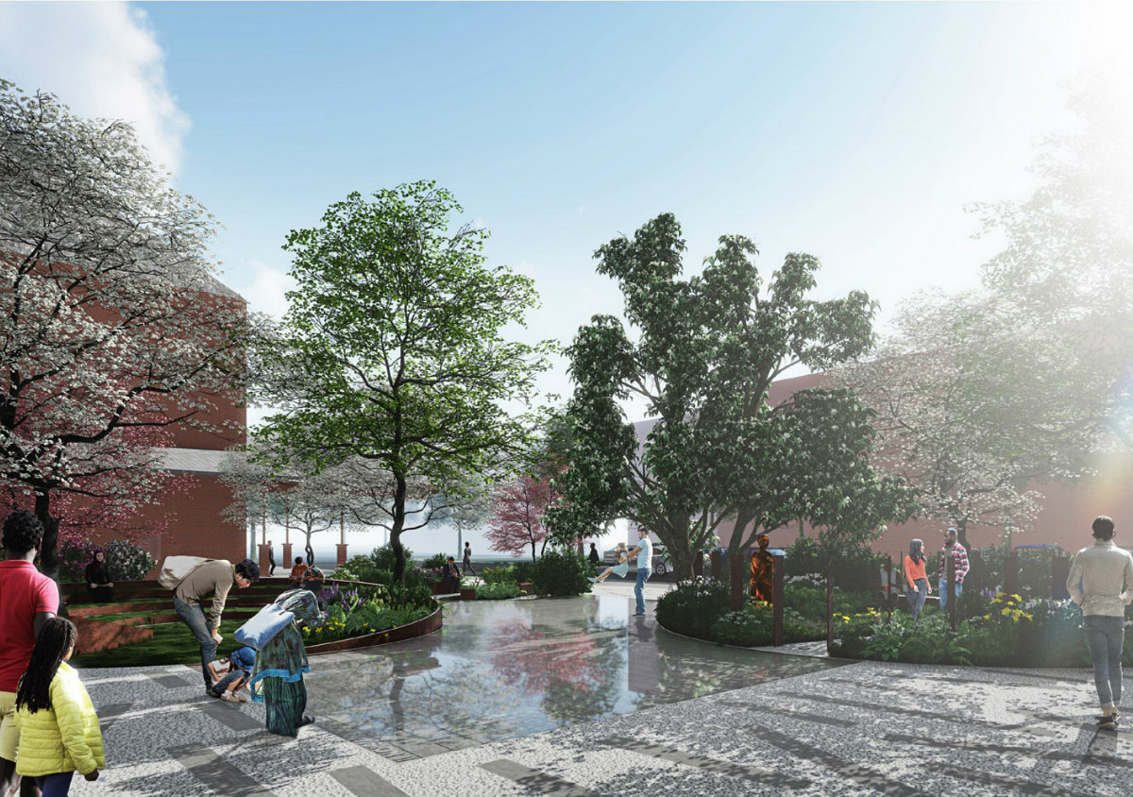
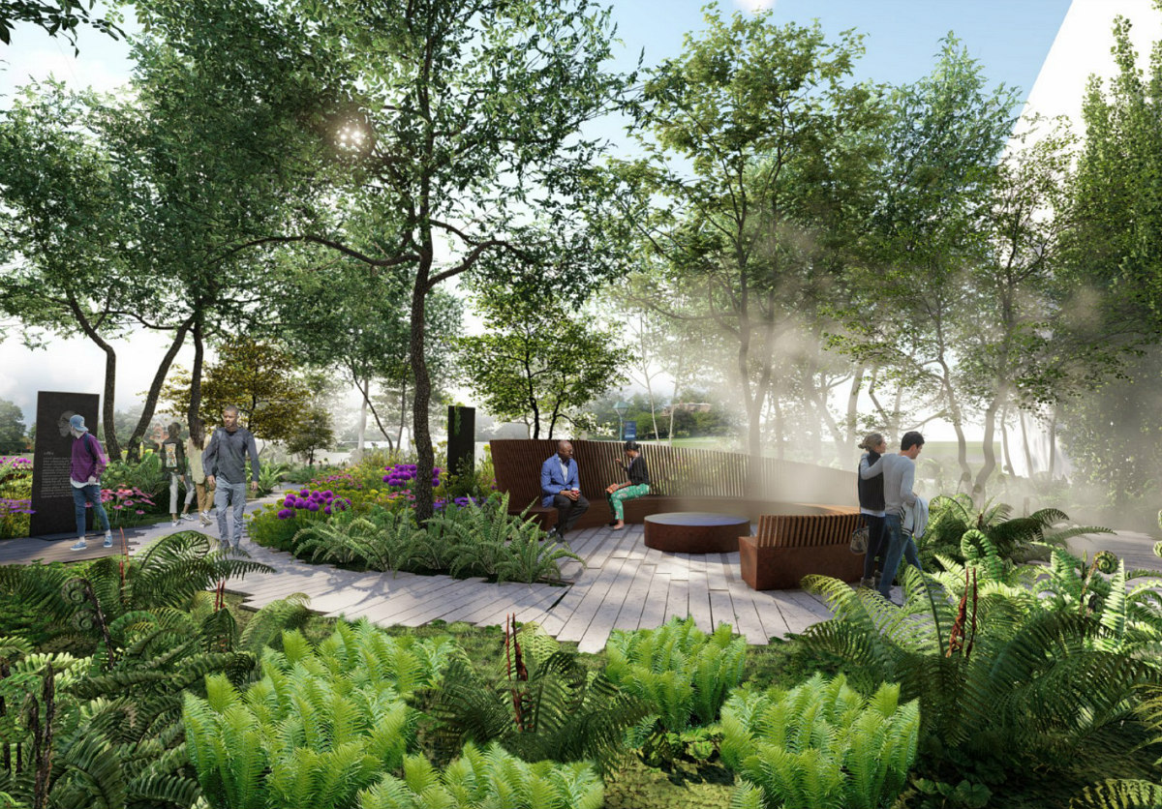
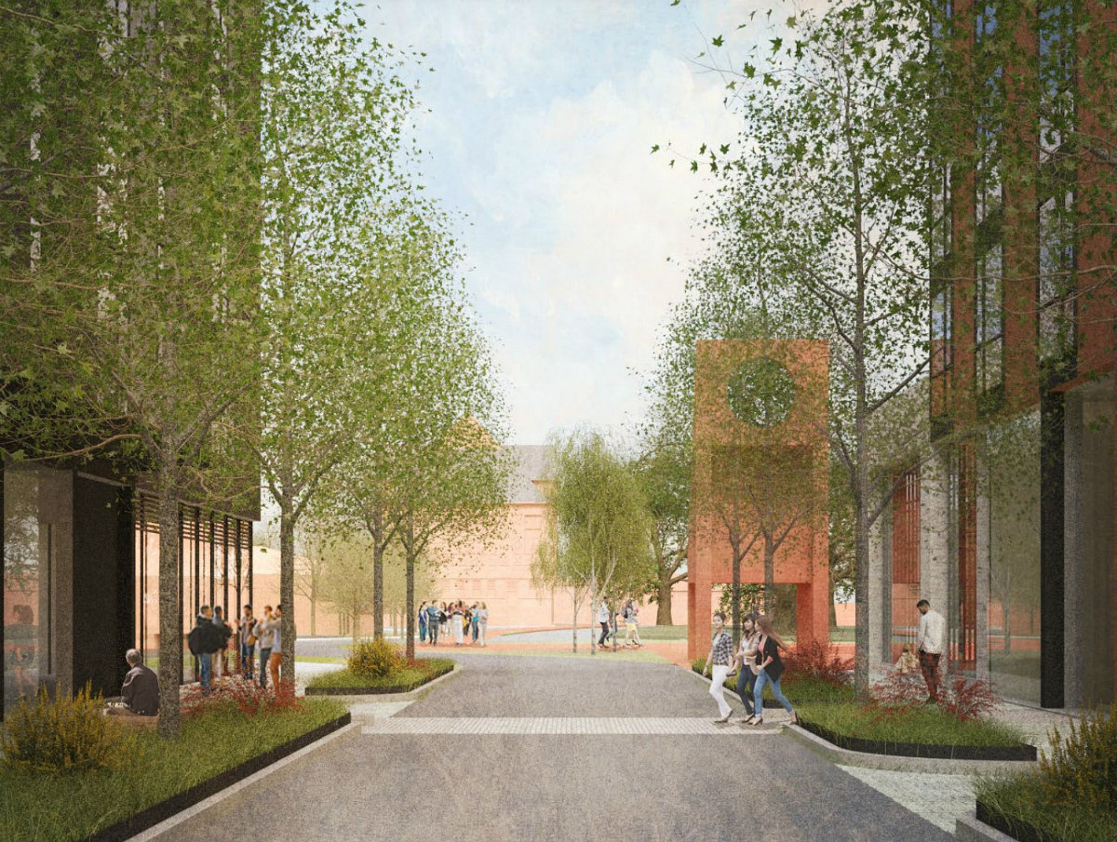
See other articles related to: campus plan, gallaudet, gallaudet university, hall mcknight, memorials, zoning commission
This article originally published at https://dc.urbanturf.com/articles/blog/a-memorial-garden-and-more-hardscaping-gallaudets-latest-plans-for-its-outd/18615.
Most Popular... This Week • Last 30 Days • Ever
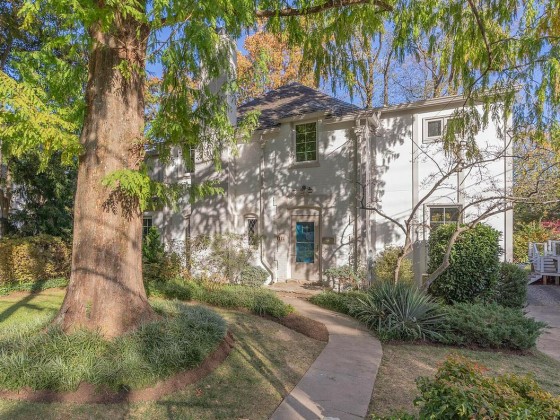
Buffett called the five-bedroom listing home when his father, Howard Buffett, was ser... read »
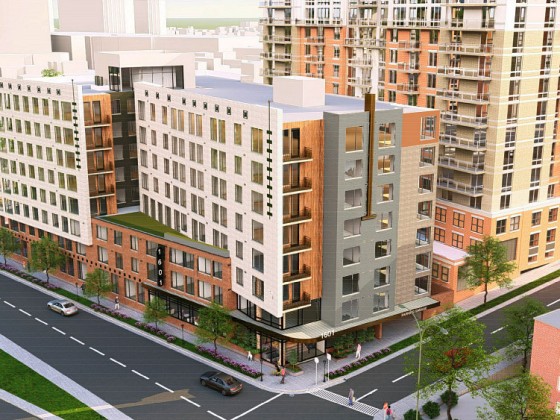
Monument Realty has filed updated plans with Arlington County to redevelop the former... read »
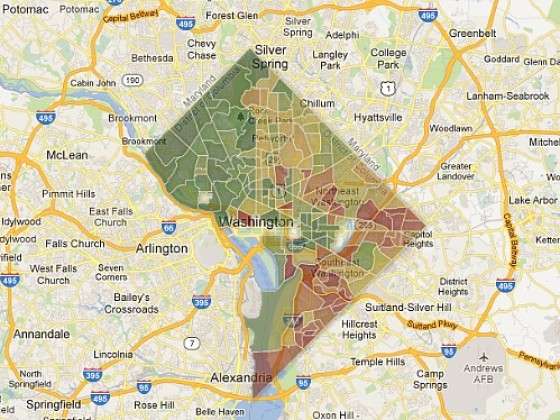
What Republican control could mean for DC; the Post wants people back in the office; ... read »
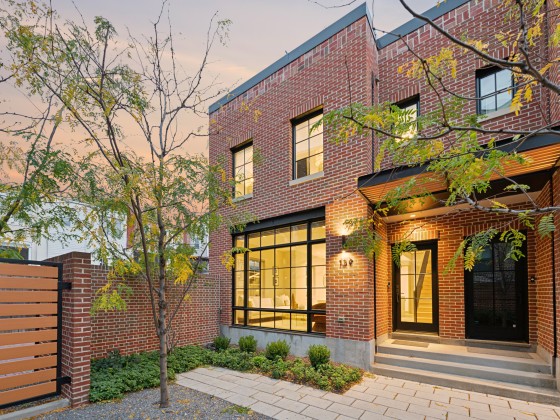
A single home has come up for sale at Beale Square: an acclaimed, carriage-style town... read »
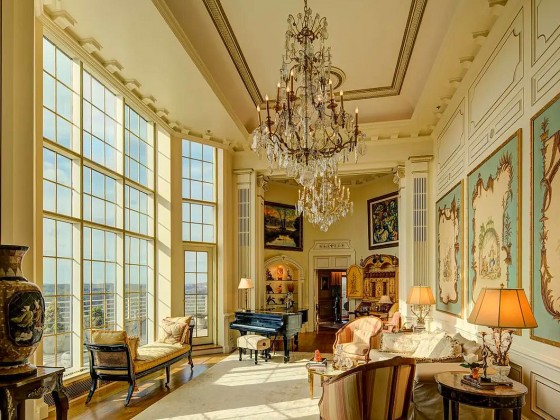
The sale of the 9,100 square-foot residence in Chevy Chase closed in October.... read »
DC Real Estate Guides
Short guides to navigating the DC-area real estate market
We've collected all our helpful guides for buying, selling and renting in and around Washington, DC in one place. Start browsing below!
First-Timer Primers
Intro guides for first-time home buyers
Unique Spaces
Awesome and unusual real estate from across the DC Metro





