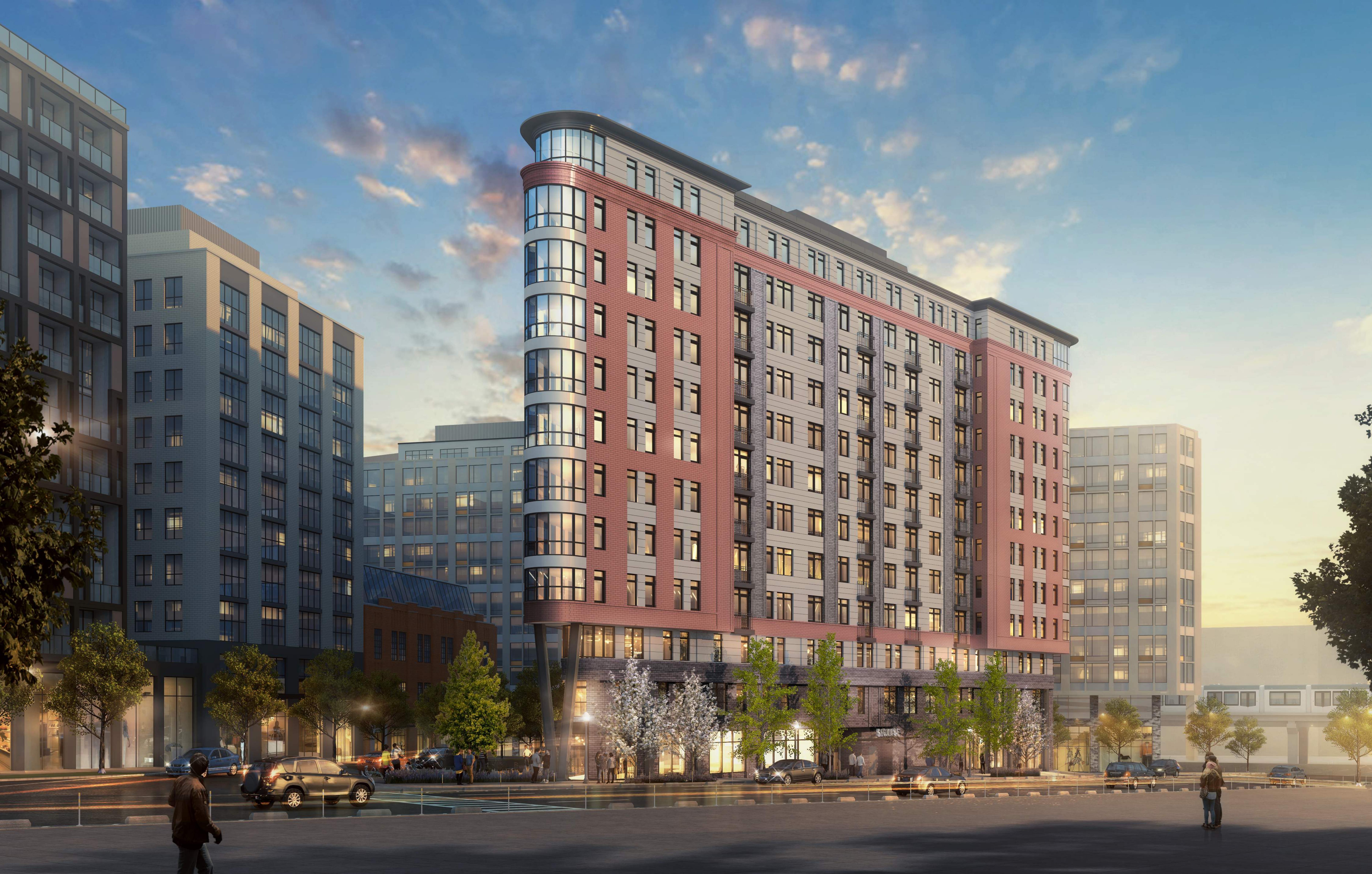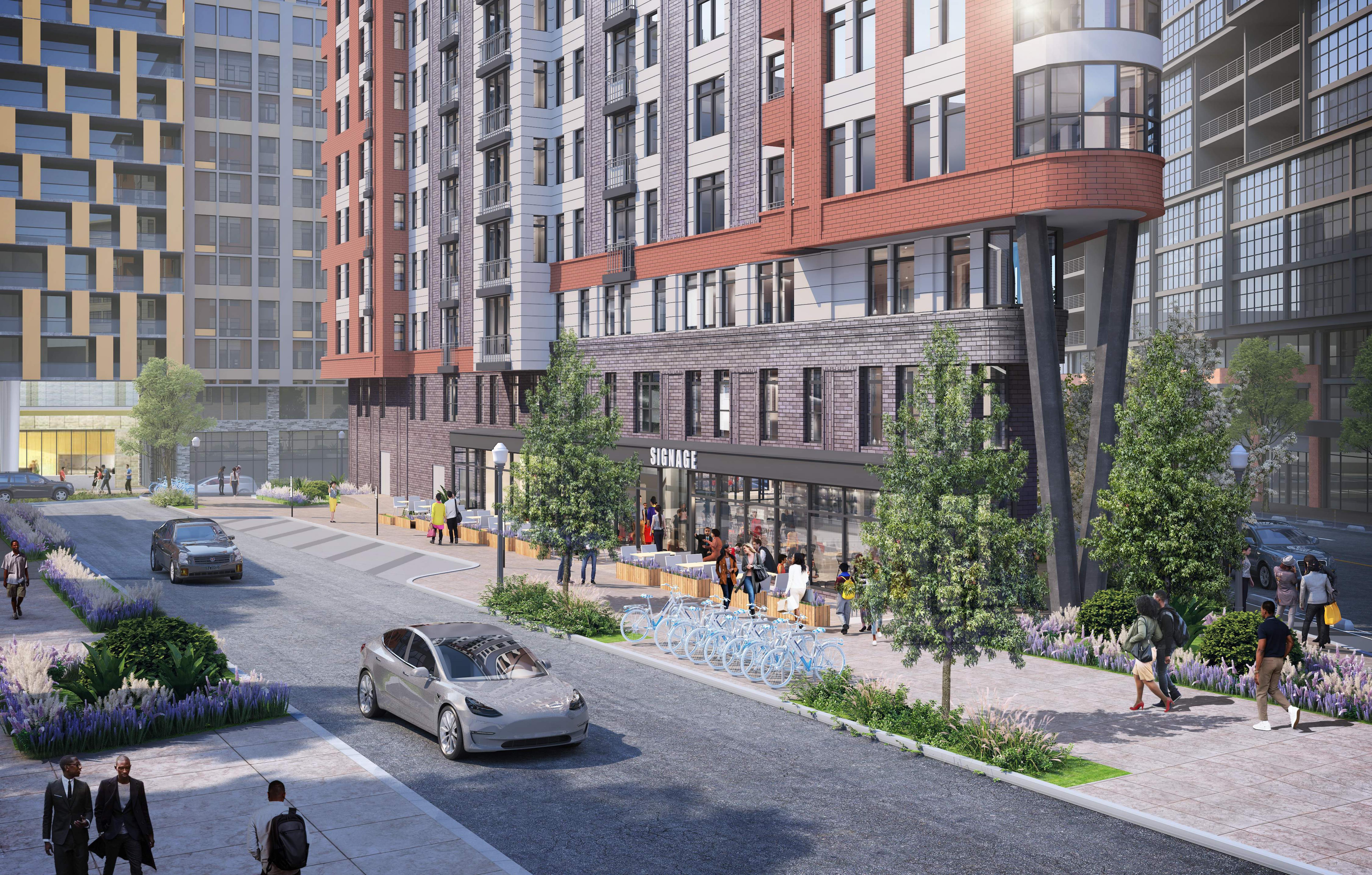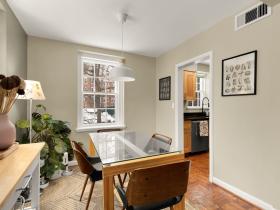What's Hot: Did January Mark The Bottom For The DC-Area Housing Market? | The Roller Coaster Development Scene In Tenleytown and AU Park
 A Flatiron Proposed Near Union Market Gets Key Zoning Approval
A Flatiron Proposed Near Union Market Gets Key Zoning Approval
✉️ Want to forward this article? Click here.

A residential development planned near Union Market with a design that is reminiscent of an iconic building in New York received a key approval earlier this week.
The DC Zoning Commission approved the 12-story, 115-unit affordable development at 301 Florida Avenue NE (map) on Monday. The building, from a development team that includes The NRP Group and Marshall Heights Community Development Organization, was designed by PGN Architects in the style of New York's Flatiron building.
story continues below
loading...story continues above

The units in the mixed-use rental building will be affordable to income levels at 30% and 50% area median income (AMI). The new building will have 3,000 square feet of ground-floor retail, and amenities on the second floor including a toddler room, a library/computer lab and a gym.
Previous plans for 301 Florida Avenue NE called for an eight-story, 56-unit building with units as large as four-bedrooms.
See other articles related to: big chair, pgn architects, the flatiron, union market
This article originally published at https://dc.urbanturf.com/articles/blog/a-flatiron-proposed-near-union-market-gets-key-zoning-approval/19903.
Most Popular... This Week • Last 30 Days • Ever

As mortgage rates have more than doubled from their historic lows over the last coupl... read »

The small handful of projects in the pipeline are either moving full steam ahead, get... read »

Lincoln-Westmoreland Housing is moving forward with plans to replace an aging Shaw af... read »

The longtime political strategist and pollster who has advised everyone from Presiden... read »

A report out today finds early signs that the spring could be a busy market.... read »
DC Real Estate Guides
Short guides to navigating the DC-area real estate market
We've collected all our helpful guides for buying, selling and renting in and around Washington, DC in one place. Start browsing below!
First-Timer Primers
Intro guides for first-time home buyers
Unique Spaces
Awesome and unusual real estate from across the DC Metro














