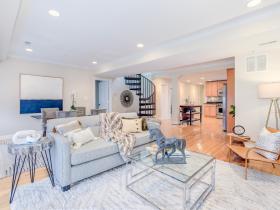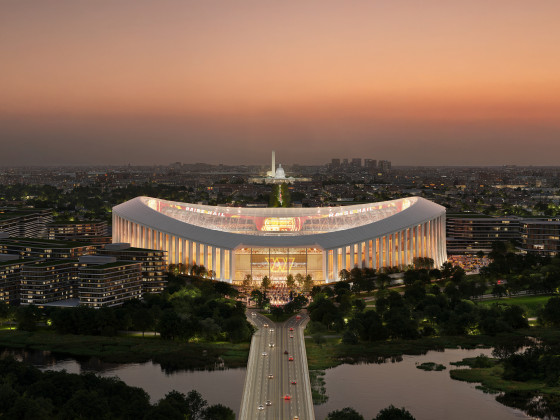What's Hot: Did January Mark The Bottom For The DC-Area Housing Market? | The Roller Coaster Development Scene In Tenleytown and AU Park
 A New 200-Unit Project Pitched for Triangular Site on The Wharf
A New 200-Unit Project Pitched for Triangular Site on The Wharf
✉️ Want to forward this article? Click here.
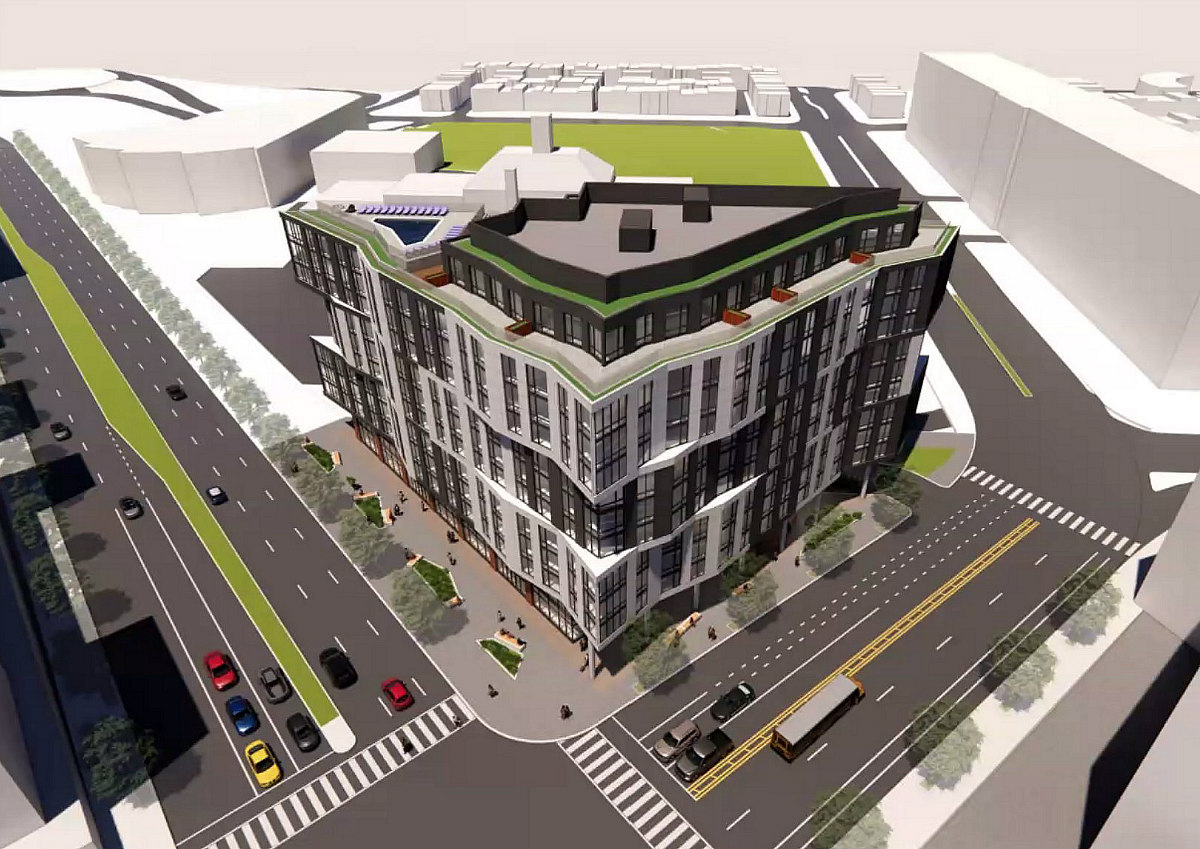
The Wharf-proximal pipeline continues to grow.
Mill Creek Residential is working toward a planned unit development (PUD) that would replace the Disabled American Veterans building at 807 Maine Avenue SW (map) with 200 apartments above 5,600 square feet of retail. SK+I Architecture is the designer.
story continues below
loading...story continues above
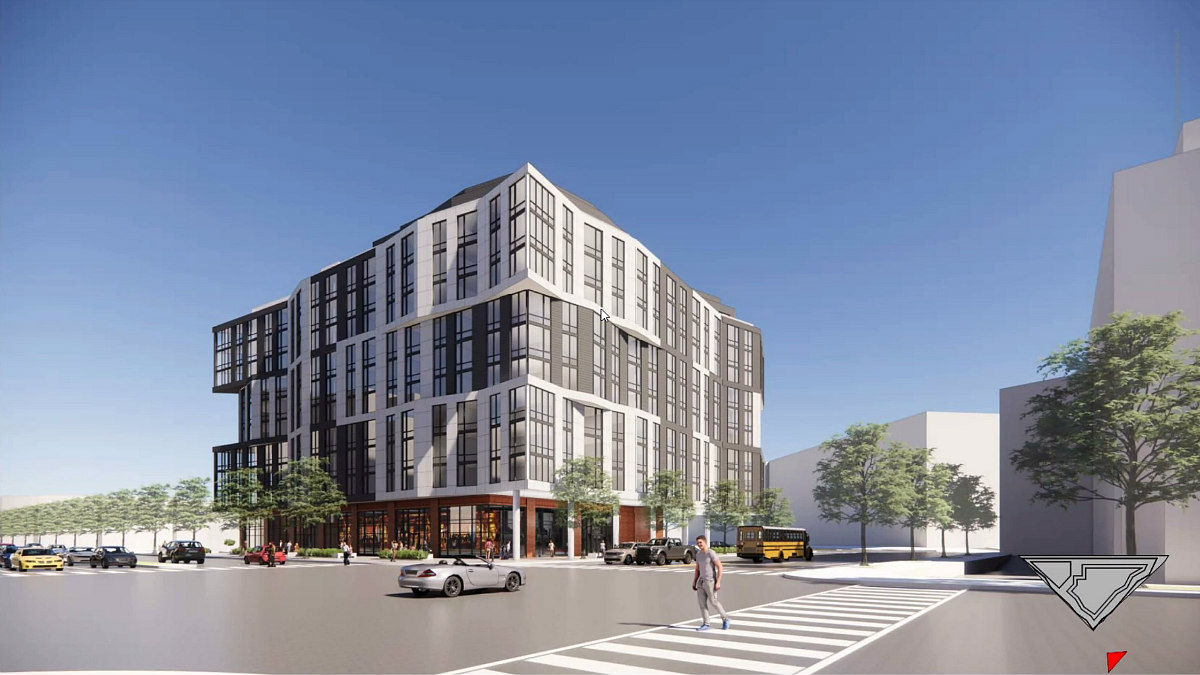
The triangular project would be 11 stories tall plus a penthouse, and there would also be up to 70 parking spaces on two below-grade levels. The unit mix will likely span from studios to two-bedrooms with dens, and 15% of the residential space will be Inclusionary Zoning affordable to households earning up to 60% of area median income (AMI), with the exception of one or two units at 50% of AMI.
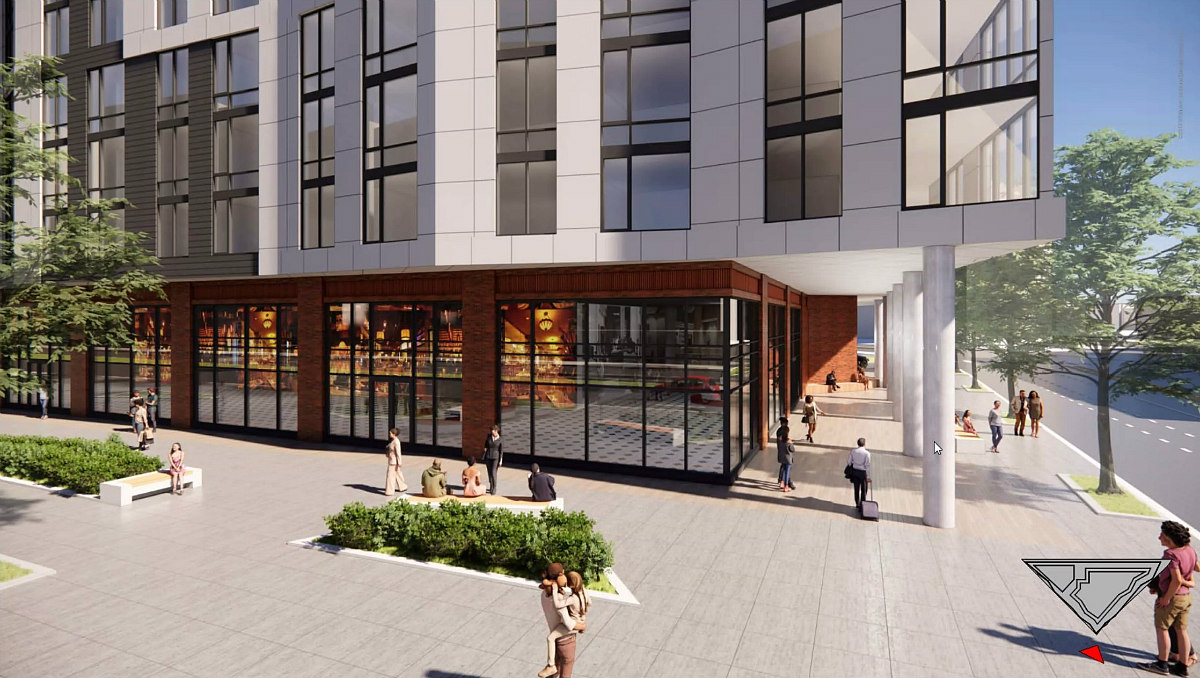
The double-height ground floor will be set back from the lot line to create space along 7th Street for a pocket park, public art, terraced seating, and potential outdoor dining. Residential amenities will include a fitness center and a pool terrace.
The development team expects to file a PUD application in two weeks; plans were shared with ANC 6D on Monday evening. Additional renderings are below.
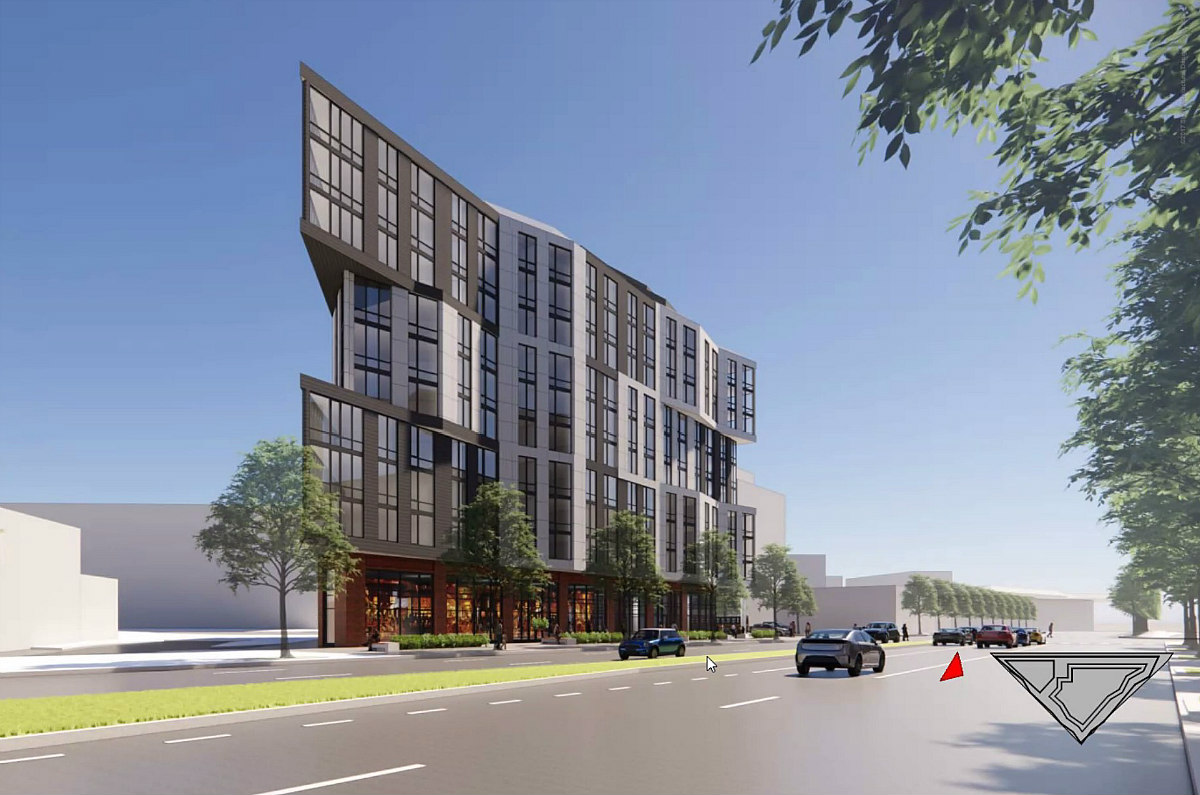
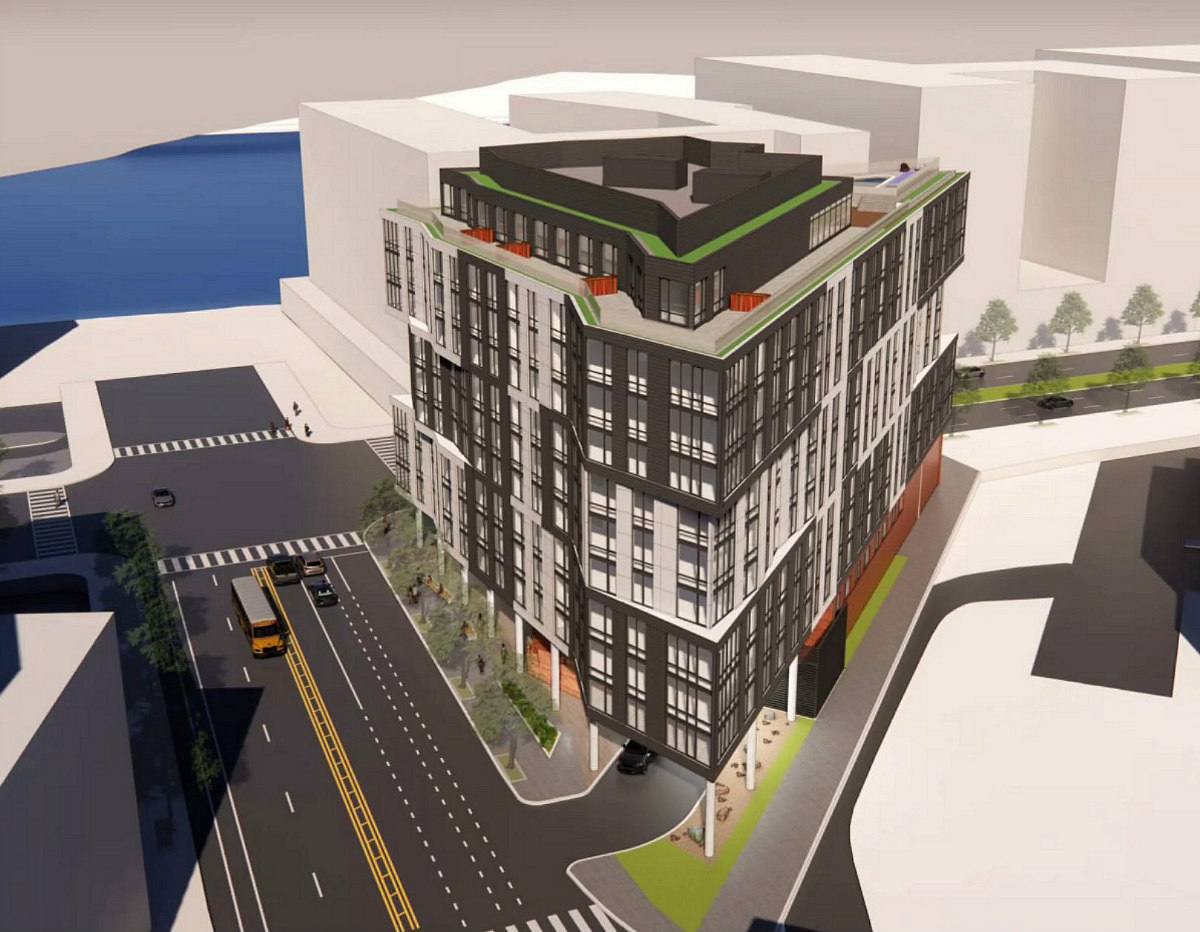
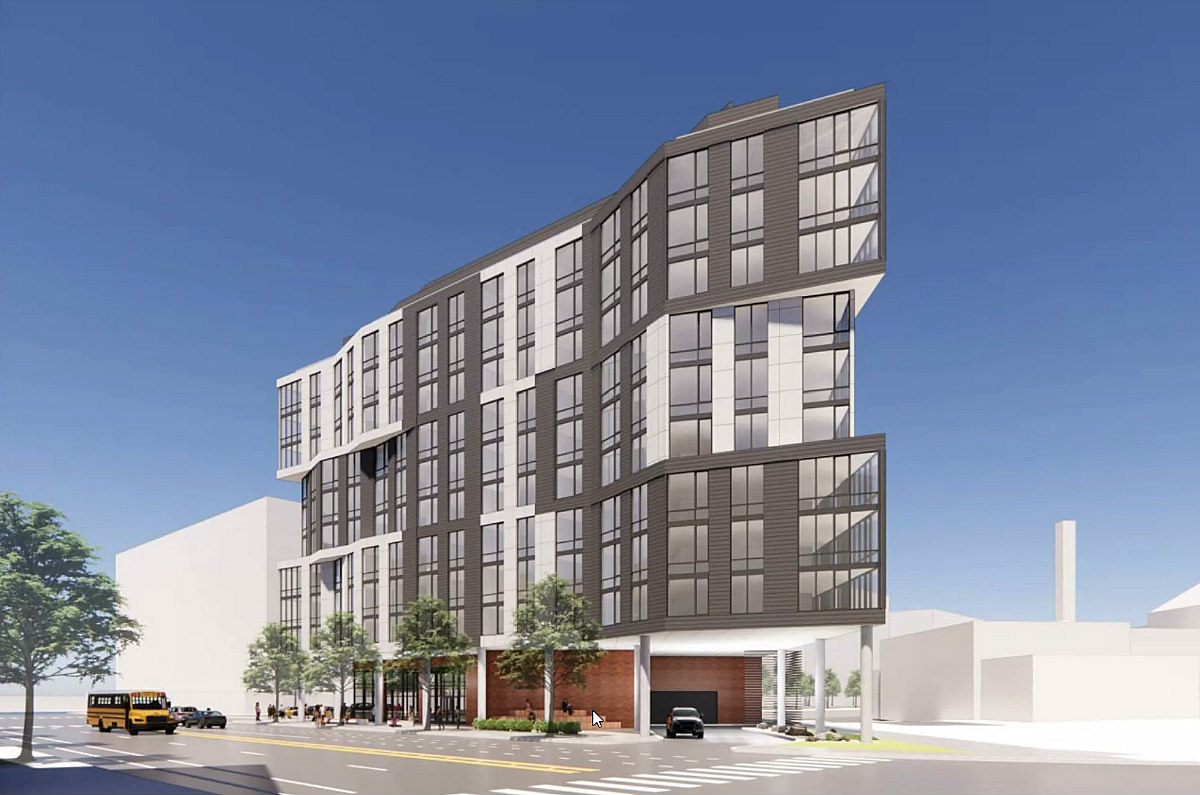
Similar Posts:
See other articles related to: anc 6d, mill creek residential, sk+i architecture, southwest, triangular lots, wharf, wharf apartments
This article originally published at https://dc.urbanturf.com/articles/blog/200-units-proposed-for-triangular-site-on-the-wharf/19276.
Most Popular... This Week • Last 30 Days • Ever
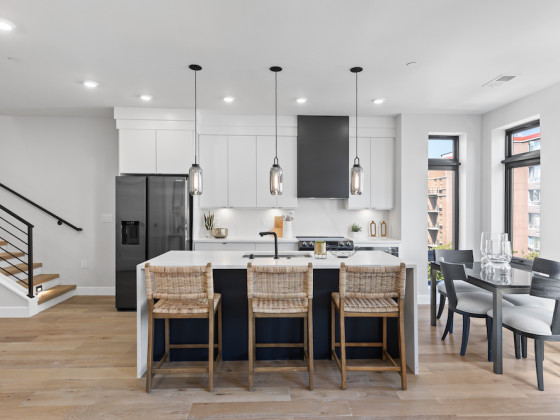
The penthouse at 1208 M is a duplex with two bedrooms and two-and-a-half-bathrooms, a... read »

Rocket Companies is taking a page from the Super Bowl advertising playbook with a spl... read »

As mortgage rates have more than doubled from their historic lows over the last coupl... read »

The longtime political strategist and pollster who has advised everyone from Presiden... read »

The small handful of projects in the pipeline are either moving full steam ahead, get... read »
DC Real Estate Guides
Short guides to navigating the DC-area real estate market
We've collected all our helpful guides for buying, selling and renting in and around Washington, DC in one place. Start browsing below!
First-Timer Primers
Intro guides for first-time home buyers
Unique Spaces
Awesome and unusual real estate from across the DC Metro




