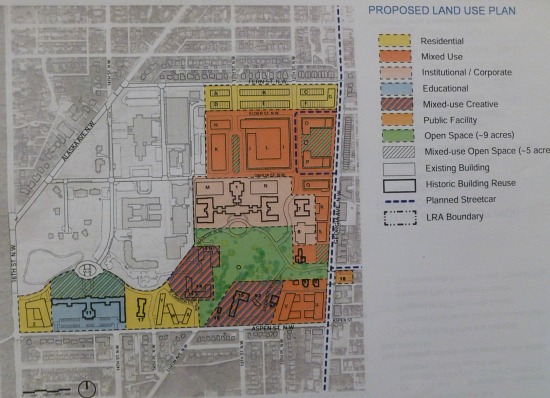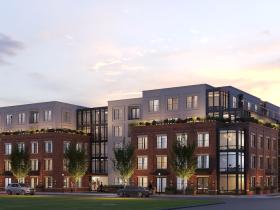What's Hot: Did January Mark The Bottom For The DC-Area Housing Market? | The Roller Coaster Development Scene In Tenleytown and AU Park
 The Latest on Walter Reed's Redevelopment
The Latest on Walter Reed's Redevelopment
✉️ Want to forward this article? Click here.
Last night, Martine Combal from the Office of the Deputy Mayor for Planning gave ANC 4B and interested residents an update on the plans for the massive Walter Reed redevelopment project, to be located on Georgia Avenue between Aspen Street and Fern Street NW (map).
A quick primer on what is in the works. The expansive plans on the boards feature 3.1 million square feet of development, including 90 townhomes, 1,864 multifamily units and more than 100 homes for homeless veterans. Retail is also planned, including perhaps a Wegman’s, and the site will have two bilingual charter schools (one Spanish-English, one Chinese-English) and a Howard University ambulatory care center. The new development would also have a number of energy-efficient elements: green roofs, solar panels, cisterns, and a goal of being net-zero by 2030. There could also be some park-like areas and planners are considering building a streetcar to connect the development to a nearby Metro station.
The first phase, according to documents from Combal, may be completed as early as 2014. That phase will include educational tenants Washington Yu Ying and Latin American Montessori Bilingual moving in, as well as non-profits carving out 40 housing units for homeless seniors and 75 units of low-income housing. An Ambulatory Care facility for Howard University Hospital will also be part of the initial move-in. Those buildings will be dispersed throughout the lot (the full plan can be found here) with the schools facing Aspen Street close to 14th Street NW. Since many buildings already exist, the move-in will happen quickly once the land conveys from the current owners, the Army, to the city.
Phase 1B is currently estimated for development between 2014 and 2017. This phase will include the market-rate residential: the townhomes along Fern Street at the northern edge of development, mixed-use development at the corner of Aspen Street and Georgia Avenue, and a multifamily high-rise building at the corner of Aspen Street and 16th Street.
The remaining buildings, including more mixed-use, office and institutional buildings, “creative” space, and green space, will be rolled out in three more phases starting in 2018, with a scheduled completion date for everything of 2032. As Housing Complex noted in January, landing a big tenant for the space could speed up the commercial component.
Within the next few months, the city will begin the process of finding a master developer and hope to find one by the winter. With the help of the developer, the city will then be able to negotiate a buy-out of the land from the Army. Once the land conveys, estimated to be this winter, redevelopment and construction will begin. The Small Area Plan is still being developed, and the public still has a few more opportunities to weigh in on one of the District’s biggest projects.
Residents at the meeting were a little ruffled by the speed and schedule at which the project is developing. For example, owners of the newly-built townhouses would be across the street from a major demolition and construction project for years. Other residents voiced concerns about the size of some of the buildings and the security of vacant spaces.
See other articles related to: anc 4b, dc office of planning, dclofts, walter reed
This article originally published at https://dc.urbanturf.com/articles/blog/updates_on_the_timeline_for_walter_reed_redevelopment/5617.
Most Popular... This Week • Last 30 Days • Ever

As mortgage rates have more than doubled from their historic lows over the last coupl... read »

The small handful of projects in the pipeline are either moving full steam ahead, get... read »

Lincoln-Westmoreland Housing is moving forward with plans to replace an aging Shaw af... read »

The longtime political strategist and pollster who has advised everyone from Presiden... read »

A report out today finds early signs that the spring could be a busy market.... read »
DC Real Estate Guides
Short guides to navigating the DC-area real estate market
We've collected all our helpful guides for buying, selling and renting in and around Washington, DC in one place. Start browsing below!
First-Timer Primers
Intro guides for first-time home buyers
Unique Spaces
Awesome and unusual real estate from across the DC Metro















