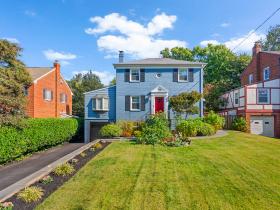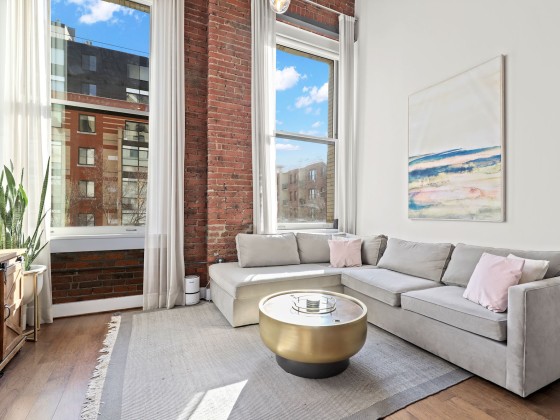 Under Contract: Robert Gurney-Designed Downtown Loft
Under Contract: Robert Gurney-Designed Downtown Loft
✉️ Want to forward this article? Click here.
In this week's Under Contract, we highlight one of the few downtown loft spaces in DC that just found a buyer.
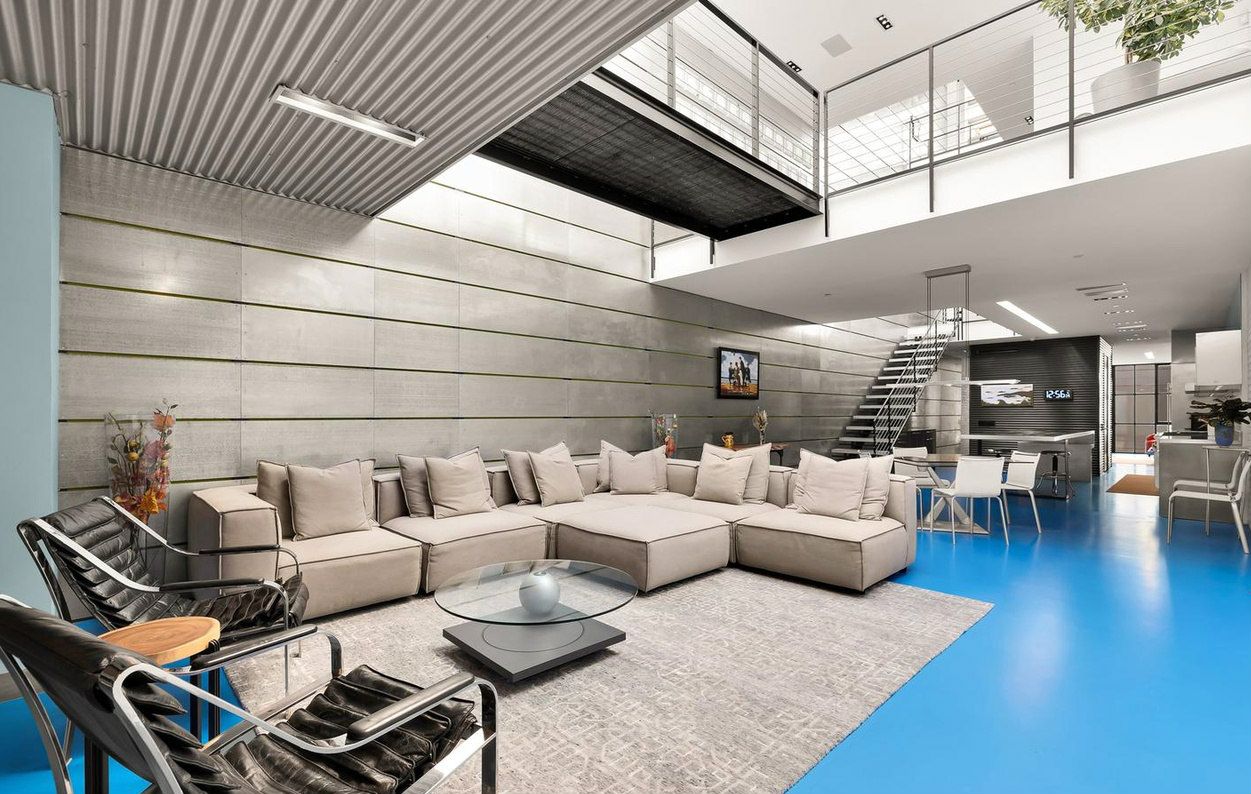
Three Weeks For A Downtown Loft
An ultra-modern three-level unit in downtown DC went under contract with contingencies recently after just about a month on the market. Designed by architect Robert Gurney, the loft has a layout and design that is not often seen in the city, with each floor measuring about 100 feet deep. The main level of the 3,700 square foot condo is flooded with natural light from an expansive skylight, and features a living room, front sitting room with a wood-burning fireplace, and a media room that could serve as a den, home theater or office. The focal point of the home - an indoor-outdoor setup that features two private roof decks. Retractable garage doors open to offer incredible views of the city, with a fitness area in between both decks.
- Full Listing: 475 H Street NW, 2-R (map)
- List Price: $2.395 million
- Bedrooms: Three
- Bathrooms: 2.5
- Square Feet: 3,664
- Listing Agents: Jenn Smira and Marc Ross of Compass
Photography by Derek & Vee.
See other articles related to: under contract
This article originally published at https://dc.urbanturf.com/articles/blog/under_contract_robert_gurney_designed_loft/23015.
Most Popular... This Week • Last 30 Days • Ever

The mortgage interest deduction allows homeowners who itemize their taxes to reduce t... read »
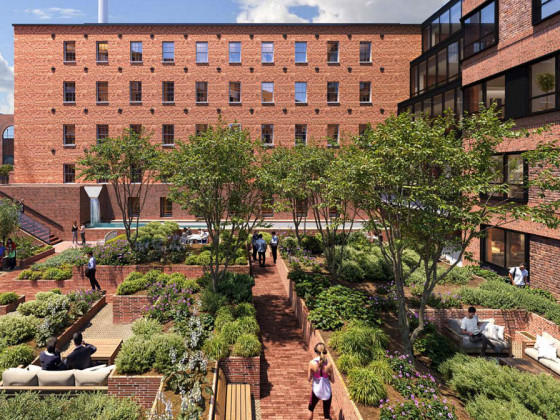
Georgetown is one of the busiest neighborhoods for development in the city.... read »
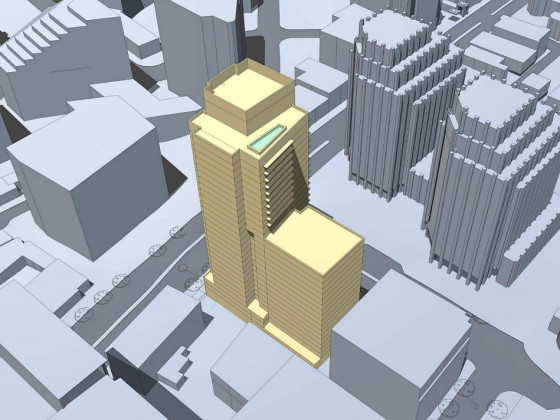
The large-scale residential development will head to before the Montgomery County Dev... read »

An incredibly rare opportunity to own an extraordinary Maryland waterfront property, ... read »
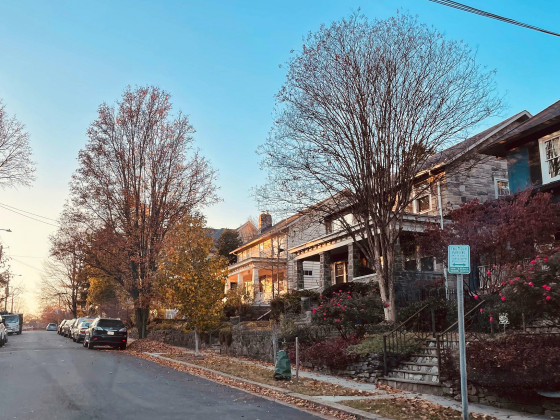
Leading the way is the 20015 zip code where almost half of homeowners are considered ... read »
- How Does The Mortgage Interest Deduction Work?
- Hotels, Heating Plants & Conversions: The 10 Big Projects In The Works In Georgetown
- 29-Story, 420-Unit Development Pitched For Bethesda Moves Forward
- 28 Acres, 1,500 Feet of Potomac River Waterfront: Sprawling Estate Hits The Market Just South of DC
- New Report Looks At Where Owners Are House Rich In DC
DC Real Estate Guides
Short guides to navigating the DC-area real estate market
We've collected all our helpful guides for buying, selling and renting in and around Washington, DC in one place. Start browsing below!
First-Timer Primers
Intro guides for first-time home buyers
Unique Spaces
Awesome and unusual real estate from across the DC Metro




