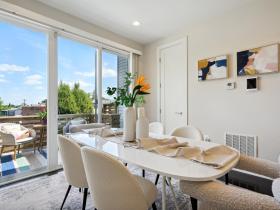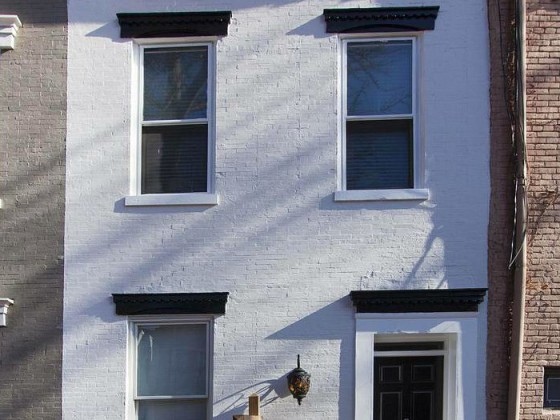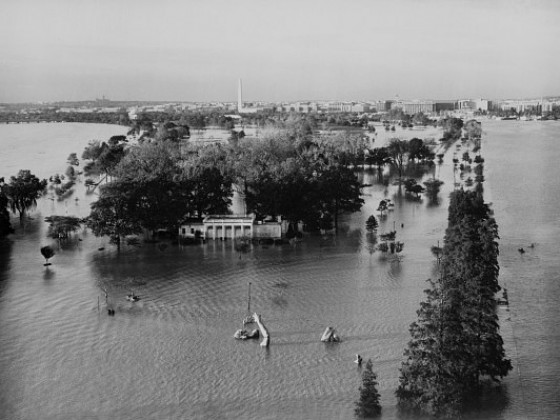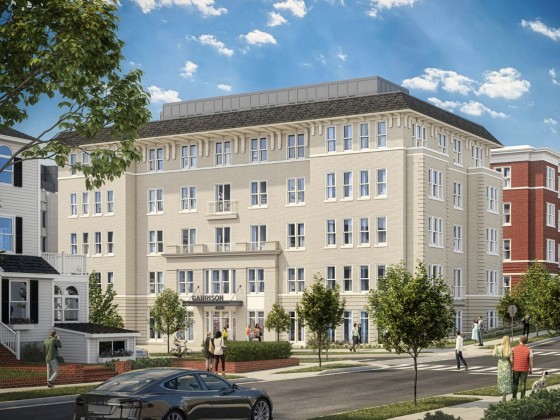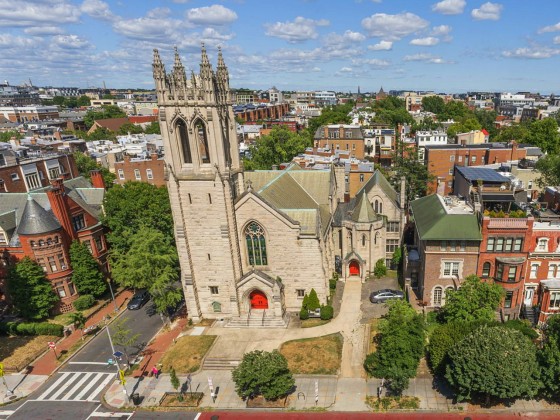What's Hot: Douglas Development Files PUD For Large Warehouse At New City Site Along New York Avenue
 Traffic Flows and Land-Use Woes: The Community Responds to Fannie Mae Development
Traffic Flows and Land-Use Woes: The Community Responds to Fannie Mae Development
✉️ Want to forward this article? Click here.
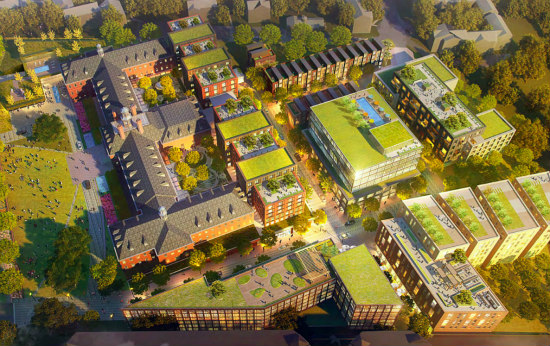
Aerial rendering of the proposed Fannie Mae redevelopment
Earlier this month, a more detailed proposal emerged for the redevelopment of the soon-to-be former Fannie Mae headquarters and its surrounding ten acres on Wisconsin Avenue (map). Last night, the Roadside Development-led team presented these plans to the community and heard some early reactions from the community.
Upon completion, the development will deliver an activated front lawn buffering nine buildings with up to 140-150 hotel rooms, 68,000 square feet of office and cultural space, up to 700 residential units and over 200,000 square feet of retail, restaurants and services, including a boutique movie theater and the District’s first Wegman’s grocery. Designed by Shalom Baranes, the development will have a maximum height of 70 feet across the site and will include as many as 1,400 parking spaces across three underground levels.
One point of concern many nearby residents brought up Thursday night was the creation of an activated front lawn at the site, as many enjoy the lawn in its present form. To some, the current landscaping and arrangement of the lawn are preferable and more compatible with the neighborhood than a lawn that would welcome pedestrian (and pet) traffic.
story continues below
loading...story continues above
Another concern revolved around skepticism of a plan to mitigate truck noise by funneling all loading below-grade at a ramp close to the existing neighborhood. Roadside principal Richard Lake explained that an earthern berm and green roof will minimize both the appearance and the sounds of the trucks, noting that underground loading has been successful at Roadside’s City Market at O development.
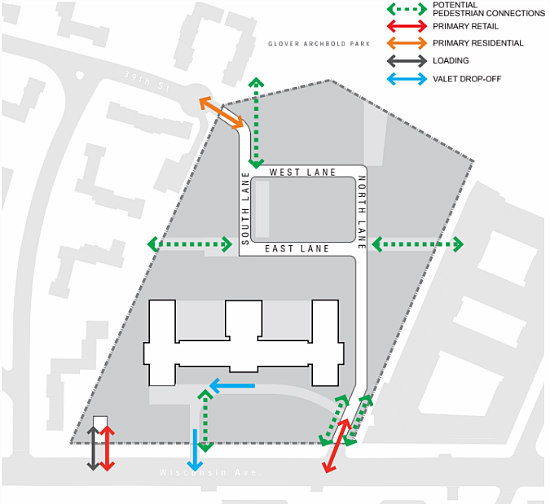
Street grid plan for the proposed redevelopment
Perhaps the biggest issue raised was the increase in traffic through the neighborhood as visitors use 39th Street to cut across to Massachusetts Avenue. Some suggested that the vehicular entrance to the site from 39th Street, intended as a residents-only access point, be gated to those without keycards. Lake said that they are willing to look into that, but that they plan to remove all gates along the perimeter of the site and think the neighbors would prefer the ability to walk directly onto the site instead of having to enter via Wisconsin Avenue. Additionally, the developers have discussed with Wegman’s the possibility of there being a shuttle bus to the site.
Lake definitively said he would not entertain a ban on residents of the development acquiring residential parking permits (RPPs), a notion that he says he disagrees with “philosophically”. The team’s traffic consultant noted that the new residents may not be able to get RPPs anyway depending on whether they have a Wisconsin Avenue address.
A variety of additional details were shared last night about the development:
story continues below
loading...story continues above
- Approximately 420 of the residential units will be rental apartments, with a mix of studios, one-bedrooms, one bedroom plus dens, two-bedrooms and three-bedrooms. Condos will also be delivered across three buildings, including some flats that could be joined together by owners who purchase more than one. For-sale units will likely range in price from the $400,000s to $1.5 million.
- In response to a suggestion that the site include an early childhood development center or some other educational facility that would alleviate the pressure on the school pipeline in the neighborhood, Lake stated that they are “looking at an idea but not ready to talk about it”.
- The cultural use component of the development will involve a new home for a long-time local cultural arts institution, which will occasionally perform on the front lawn. There will also be a rotation of sculptures displayed throughout the site and artisan makerspace included.
- There will be no street parking whatsoever on the site. Retail and residential parking will be separated in the garage and condo owners will not be able to purchase parking spaces.
- The headquarters building could either contain the hotel rooms or be retrofit for multifamily use, in which case the building on the triangular site closest to 4000 Wisconsin Avenue would be a hotel.
The Historic Preservation Review Board will review the conceptual design for the development next month and a large tract review application has also been filed with the Office of Planning. Construction is anticipated to begin in the last quarter of 2018, with rolling delivery of buildings and a final completion date in the third quarter of 2022.
See other articles related to: fannie mae, fannie mae redevelopment, roadside development, tenleytown
This article originally published at https://dc.urbanturf.com/articles/blog/traffic_flows_and_land-use_woes_the_community_responds_to_fannie_mae_develo/13188.
Most Popular... This Week • Last 30 Days • Ever
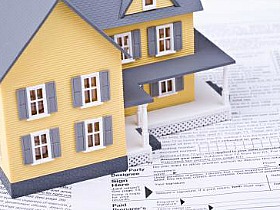
When you buy a home in the District, you will have to pay property taxes along with y... read »
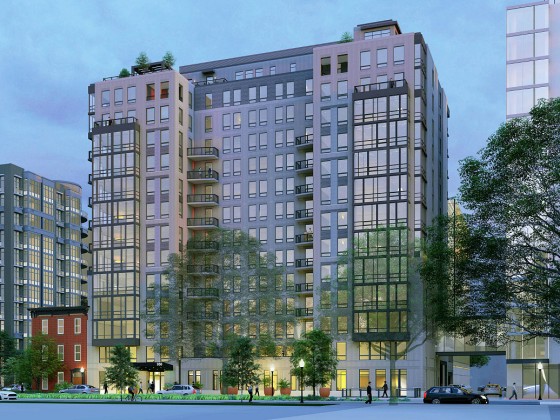
The largest condominium building in downtown DC in recent memory is currently under c... read »
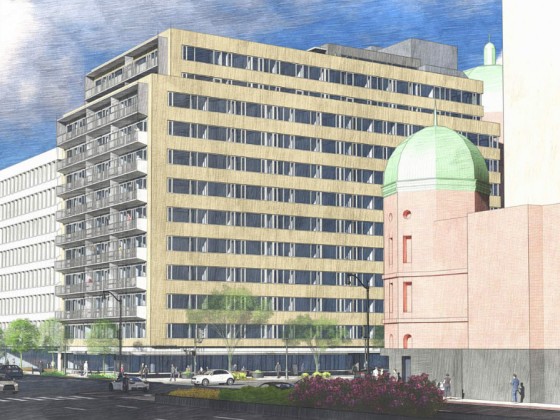
The plan to convert a Dupont Circle office building into a residential development ap... read »
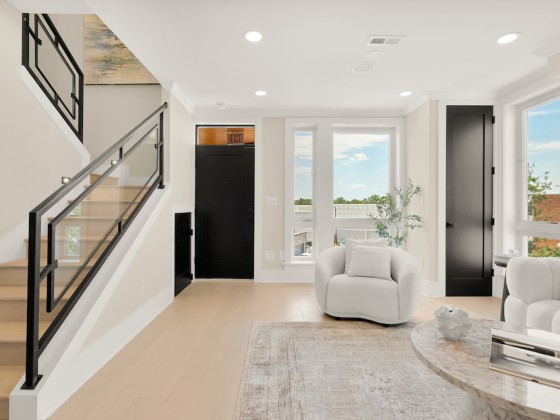
The Rivière includes just 20 homes located on the eastern banks of the Anacostia Riv... read »
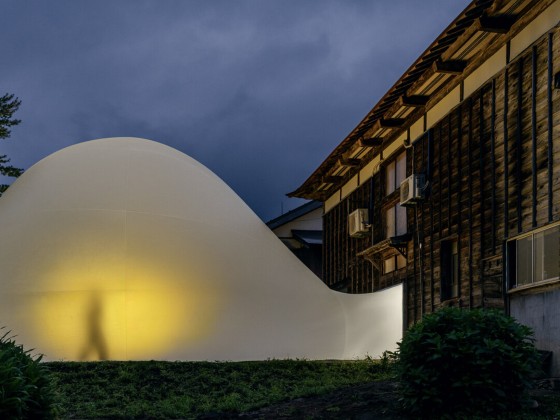
Why Tyra Banks is serving ice cream in DC; a bike shop/record store opens in Adams Mo... read »
DC Real Estate Guides
Short guides to navigating the DC-area real estate market
We've collected all our helpful guides for buying, selling and renting in and around Washington, DC in one place. Start browsing below!
First-Timer Primers
Intro guides for first-time home buyers
Unique Spaces
Awesome and unusual real estate from across the DC Metro




