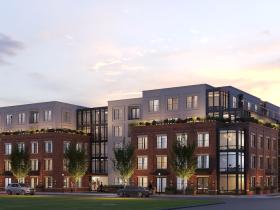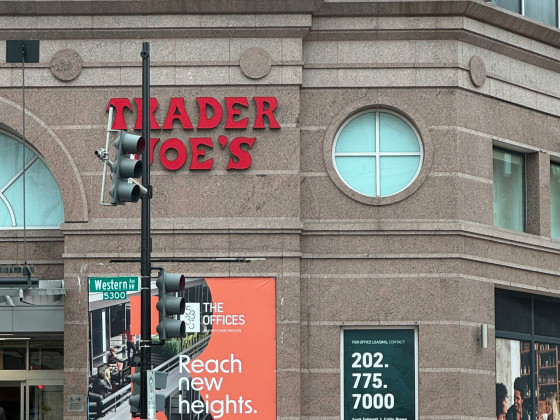 Over 700 Residences, a Hotel, a Theater and a Wegman's: The Complete Plans for Fannie Mae HQ
Over 700 Residences, a Hotel, a Theater and a Wegman's: The Complete Plans for Fannie Mae HQ
✉️ Want to forward this article? Click here.
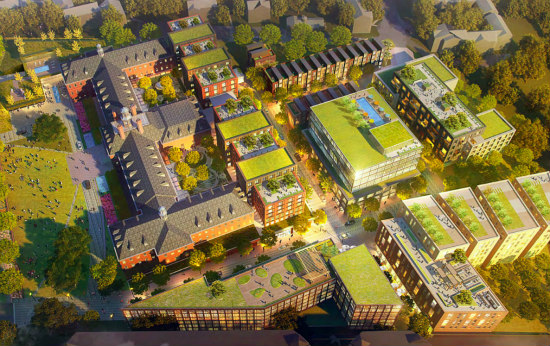
Aerial rendering of the proposed Fannie Mae redevelopment
New plans filed by Roadside Development provide complete details of how the developer will transform the massive Fannie Mae headquarters on Wisconsin Avenue.
A Large Tract Review application filed with the Office of Planning (OP) shows how the ten-acre project will deliver over 700 residential units; 140-150 hotel rooms; 68,000 square feet of office and cultural-use space, including a theater; and over 200,000 square feet of retail, restaurants and services, including the District’s first Wegman’s grocery.
Upon completion, there will be a total of nine buildings and an activated front lawn on the 423,192 square-foot site at 3900 Wisconsin Avenue NW (map), as well as other green spaces between the buildings and along the perimeter.
story continues below
loading...story continues above
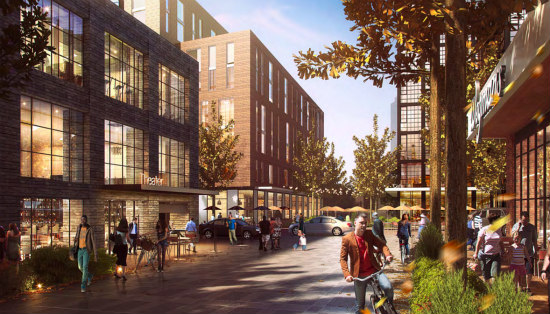
Rendering of the development’s East Lane
The 228,000 square-foot headquarters building, which was constructed in two phases from 1956 to 1963, will be redeveloped and, along with appended new construction, will contain a boutique hotel above the partially below-grade Wegman’s.
Immediately behind the hotel, the plan is for two 6-story residential towers to be constructed atop the grocery store platform. Across East Lane in the town square will be an 85 foot-tall building with retail on the ground floor, a health club on the second and third floors and cultural arts space on the uppermost two floors with a floor of office space beneath.
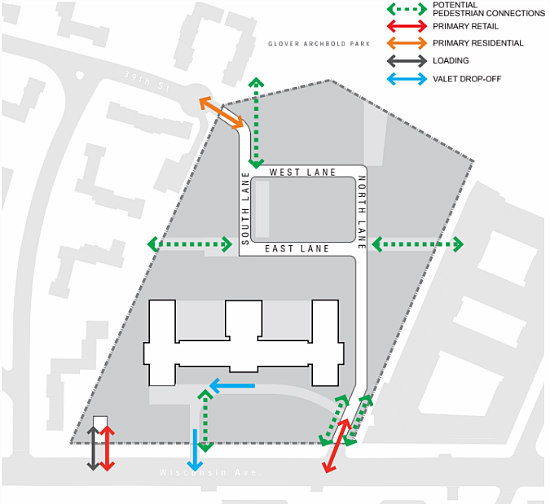
Street grid plan for the proposed redevelopment
A triangular residential building with ground-floor retail will sit on Wisconsin Avenue and North Lane. Across North Lane from the square will be an 8-story plus-penthouse apartment building with a theater on the ground floor; across South Lane from the square will be a six-story residential building; and across West Lane at the rear of the site will be a 9-story residential building.
The existing above-ground parking garage and multiple surface parking lots toward the rear of the site will be replaced with 1,400 parking spaces provided across three underground levels. Retail consumers will have vehicular access to the site via a garage entrance on Wisconsin Avenue and via North Lane, while residents will have vehicular access via 39th Street and South Lane at the rear of the site.
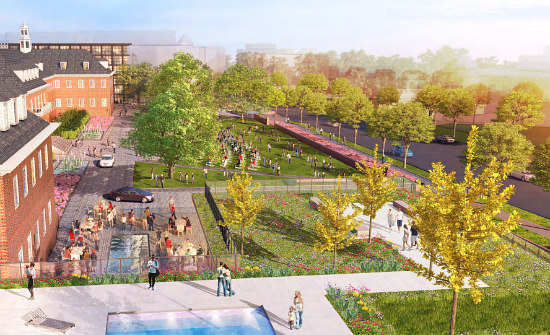
A view of the park and hotel from the pavilion
story continues below
loading...story continues above
The front lawn will have a 55,000 square-foot community event space, including such design features as “terraced seat walls”. The vehicular drop-off area in front of the entrance to the headquarters building, where fountains are displayed on either side, will double as a performance stage. In front of the hotel, an elevated lawn will sit atop a portion of the edifice 2.5 feet below a paved event terrace, all shielded from the lawn by weeping trees. Another elevated patio and set of seat walls approach the headquarters building from off North Lane.
Designed by Shalom Baranes, the development will have a maximum height of 70 feet across the site. Although the proposal fits within what is allowed matter-of-right, the abundance of commercial square footage requires review by the Office of Planning. An application to designate the headquarters building as a historic landmark is currently pending.
The Historic Preservation Review Board will also review the proposal at the end of October. Construction is anticipated to begin in the last quarter of 2018, with rolling delivery of buildings and a final completion date in the third quarter of 2022.
See other articles related to: fannie mae, fannie mae redevelopment, roadside development, tenleytown, wegmans, wegmans dc
This article originally published at https://dc.urbanturf.com/articles/blog/over_700_residences_hotel_theater_and_a_wegmans_the_plans_for_fannie_mae_hq/13053.
Most Popular... This Week • Last 30 Days • Ever

UrbanTurf takes a look at the options DC homeowners and residents have to take advant... read »
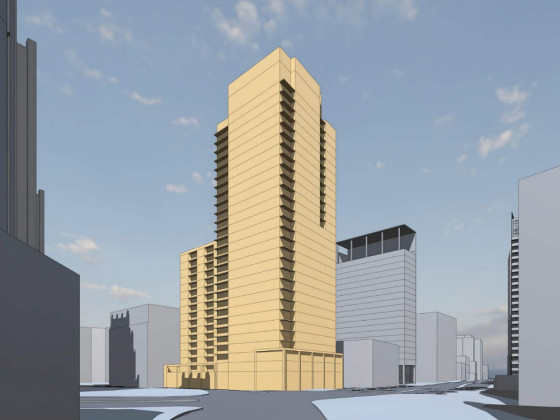
A major new residential development is on the boards for a series of properties near ... read »
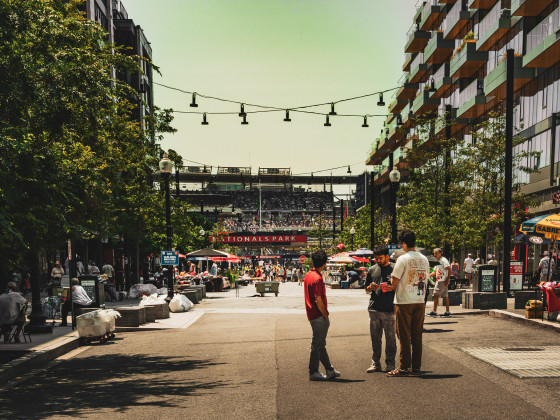
A new report from DC’s Office of Revenue Analysis highlights how millennials and wo... read »
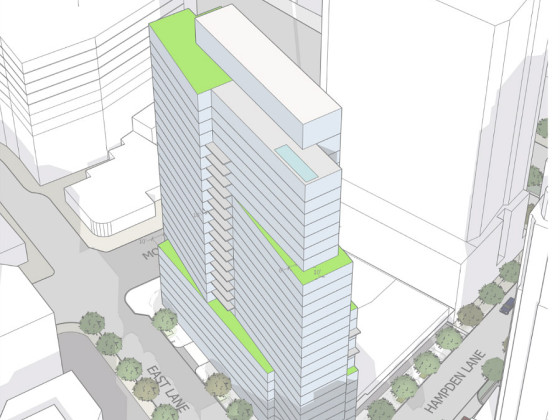
The building is the second proposal for a pair of aging office buildings in downtown ... read »
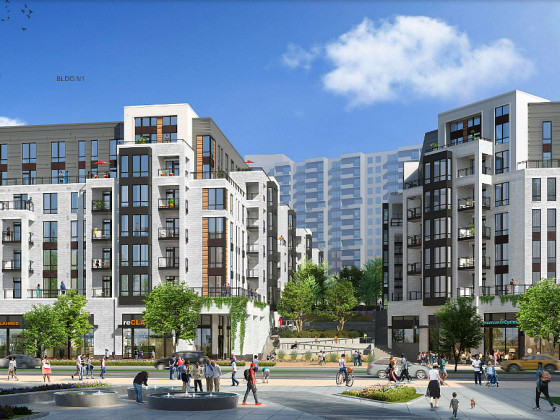
The central action before the Board is a rezoning request for the nearly 36-acre site... read »
- A Solar Panel Primer for DC Residents
- 29-Story, 420-Unit Development Pitched For Middle Of Downtown Bethesda
- How DC's Population Changed During And After The Pandemic
- Fitting In: A Narrow 260-Unit Apartment Building Pitched For Bethesda
- Arlington County To Weigh Major Actions Advancing RiverHouse Redevelopment
DC Real Estate Guides
Short guides to navigating the DC-area real estate market
We've collected all our helpful guides for buying, selling and renting in and around Washington, DC in one place. Start browsing below!
First-Timer Primers
Intro guides for first-time home buyers
Unique Spaces
Awesome and unusual real estate from across the DC Metro





