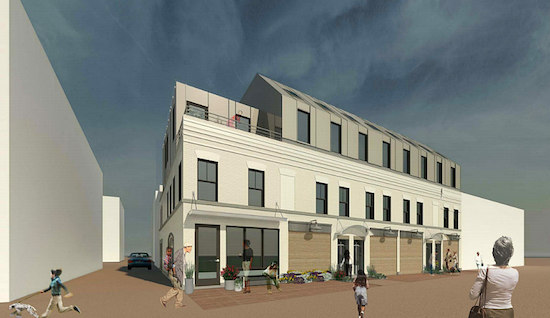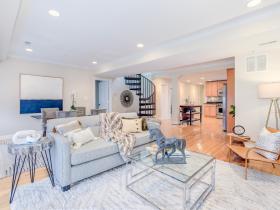What's Hot: Did January Mark The Bottom For The DC-Area Housing Market? | The Roller Coaster Development Scene In Tenleytown and AU Park
 Townhomes, Retail Planned For H Street Corridor Alley Get Approval
Townhomes, Retail Planned For H Street Corridor Alley Get Approval
✉️ Want to forward this article? Click here.
A new project that would bring four townhomes and neighborhood-serving commercial space to an alley off H Street Corridor got the green light just before the end of the year.
The development planned for 1313-1323 Linden Court NE (map) from Monarch Homes affiliate Linden Court Partners received unanimous approval from the Board of Zoning Adjustment in late December.
story continues below
loading...story continues above
Built on the site of an auto body shop, the four townhomes will rise three floors with an additional mezzanine level and will feature period style carriage doors, recessed entryways and gas lanterns, as well as garages, rear patios and roofdecks. The new development will preserve and incorporate design elements from the existing property.
Developer Jim Kennerknecht tells UrbanTurf that the plan is for the first phase of the homes to deliver before the end of the year. The new development was designed by Square 134 Architects, and will be marketed and listed by TTR Sotheby’s.
One of the main variances that the developers received approval for related to the height of the development. Under zoning regulations, the maximum allowable height is 30 feet, but the approved variance allows for the developers to build up to 39 feet.
This will be one of the first DC projects for Monarch Homes, a Virginia in-fill builder of custom single family homes and townhouses.
See other articles related to: h street, h street corridor, linden court, linden court partners
This article originally published at https://dc.urbanturf.com/articles/blog/townhome_project_planned_for_h_street_alley_gets_approval/10714.
Most Popular... This Week • Last 30 Days • Ever

As mortgage rates have more than doubled from their historic lows over the last coupl... read »

The small handful of projects in the pipeline are either moving full steam ahead, get... read »

Lincoln-Westmoreland Housing is moving forward with plans to replace an aging Shaw af... read »

The longtime political strategist and pollster who has advised everyone from Presiden... read »

A report out today finds early signs that the spring could be a busy market.... read »
DC Real Estate Guides
Short guides to navigating the DC-area real estate market
We've collected all our helpful guides for buying, selling and renting in and around Washington, DC in one place. Start browsing below!
First-Timer Primers
Intro guides for first-time home buyers
Unique Spaces
Awesome and unusual real estate from across the DC Metro















