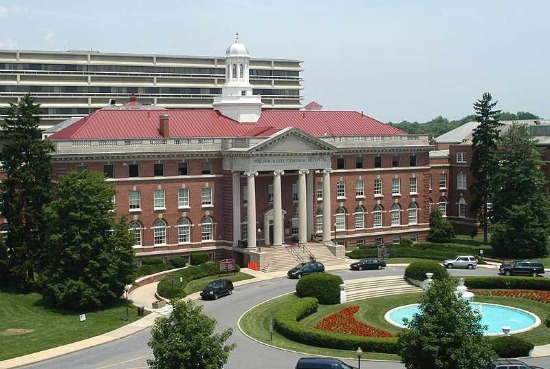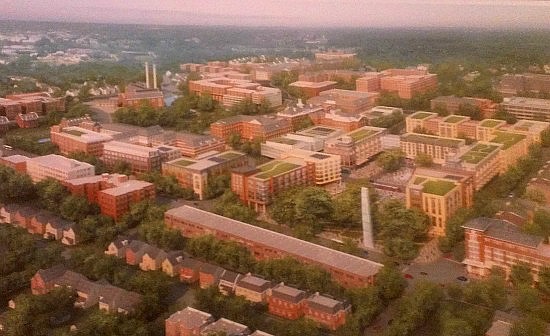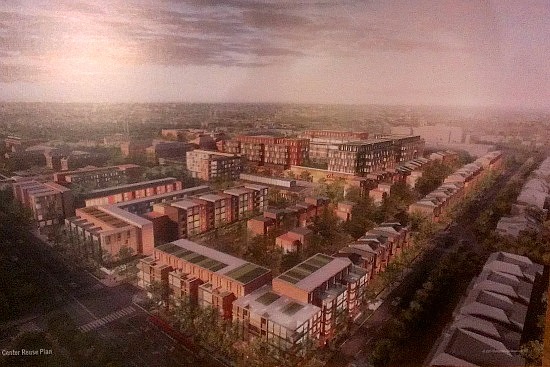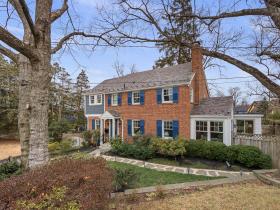What's Hot: Did January Mark The Bottom For The DC-Area Housing Market? | The Roller Coaster Development Scene In Tenleytown and AU Park
 The Three Proposals for Walter Reed
The Three Proposals for Walter Reed
✉️ Want to forward this article? Click here.

Walter Reed Army Medical Center
On Thursday evening, three teams — Roadside Development, Forest City and Hines-Urban Atlantic — revealed their plans for the redevelopment of the Walter Reed site to the public.
DC’s Office of the Deputy Mayor for Planning and Economic Development (DMPED) is currently weighing the three proposals. The winning team will act as master planner of the massive redevelopment project, which will include 3.1 million square feet of development, with housing, retail, and office space. A small area plan already exists for the site, two bilingual charter schools (one Spanish-English, one Chinese-English) already have plans to move onto it, and much talk has been made of the possibility of a Wegman’s coming to the site, something that all three teams mentioned on Thursday.
Below, in the order that they presented, are the three proposals now on the table. ANC 4A will be reviewing the plans on July 23rd, and DMPED hopes to choose a developer by the early fall.
Forest City
The highlight of the proposal from the Forest City group, which also includes developer EYA, is an “innovation campus” that will be anchored by Georgetown University. Forest City envisions this campus to be home to non-profits like the Clinton Global Initiative and tech companies like Google and Intel, with the intention that the three sectors will meet and collaborate.
On the housing side, Forest City plans for 1,800 total units, including townhouses, condos and apartments. Some portion, in keeping with inclusionary zoning requirements, will be held as affordable (approximately 20 percent). The housing towards the edge abutting existing residences will be on the shorter side.
In regards to parkland, Forest City is planning for 35 acres of open space throughout the site, with a 6-acre park. They pointed to Yards Park as a past success.
Like the other presenters, Forest City mentioned drawing in a grocery tenant such as Wegmans, Whole Foods or Harris Teeter. They are also hoping to draw neighborhood-serving retailers and local and regional restaurants. The plan will create 3,645 full-time, permanent jobs.

Hines-Urban Atlantic
Hines-Urban Atlantic
Hines is teaming with Urban Atlantic, Triden Development Group and Toll Brothers for their proposal, which they entitled “The Parks at Walter Reed.” Their plan includes 90 townhouses and duplexes, 502 condos and 1,287 rental apartments, along with a full-service senior center with 182 homes, called The Benjamin O. Davis Senior Village. 50 percent of the senior center homes will be held as affordable, and over 20 percent of the total housing units will be affordable as well.
The focus of their office sector will be a commerce and science center. Hines-Urban Atlantic has been in talks with a research center from France, and are looking at bioscience and health research centers. They estimate that they will be creating 1,800 full-time permanent jobs.
Hines-Urban Atlantic also spoke towards activating the site as soon as possible, by both turning over buildings that have already been allotted to specific users, like charter schools and So Others Might Eat (S.O.M.E.), and facilitating activities like a farmer’s market or outdoor movie area.

Roadside Development
Roadside Development
Roadside Development is working with the Bozzuto Group and architect Shalom Baranes on their proposal. Most notably, they plan to bring the Children’s National Medical Center to the site, along with outposts of George Washington and Howard University. They also have plans for a Military Caregiver’s Museum dedicated to caregivers and first responders.
Retail-wise, they hope to create a “village center,” with neighborhood-serving retailers and walkable streets. Wegman’s was clearly highlighted on their renderings.
They will build a total of 1,800 residential units, 20 percent of which will be affordable. There will be a senior housing section as well. If they were awarded the site, Roadside plans to immediately build townhouses along Fern Street, on the northern edge of the property, to serve as a “buffer” between existing residents and construction. They would deliver the first phase by 2017. Finally, they plan an agricultural center with a greenhouse and community garden, as well as a community center.
UrbanTurf will continue to follow each team as it moves through the approval processes.
See other articles related to: bozzuto, eya, forest city, hines, roadside development, urban atlantic, walter reed
This article originally published at https://dc.urbanturf.com/articles/blog/three_teams_reveal_their_proposals_for_walter_reed_site/7337.
Most Popular... This Week • Last 30 Days • Ever

As mortgage rates have more than doubled from their historic lows over the last coupl... read »

The small handful of projects in the pipeline are either moving full steam ahead, get... read »

Lincoln-Westmoreland Housing is moving forward with plans to replace an aging Shaw af... read »

The longtime political strategist and pollster who has advised everyone from Presiden... read »

A report out today finds early signs that the spring could be a busy market.... read »
DC Real Estate Guides
Short guides to navigating the DC-area real estate market
We've collected all our helpful guides for buying, selling and renting in and around Washington, DC in one place. Start browsing below!
First-Timer Primers
Intro guides for first-time home buyers
Unique Spaces
Awesome and unusual real estate from across the DC Metro














