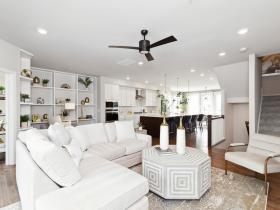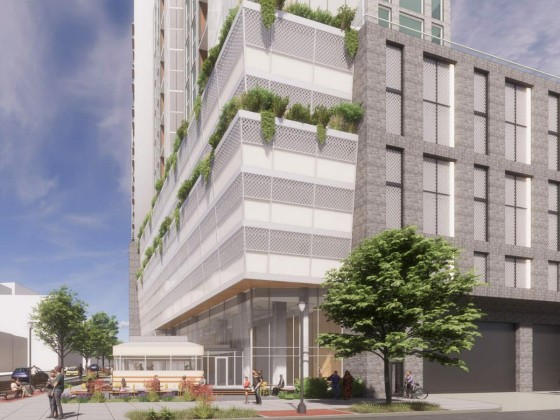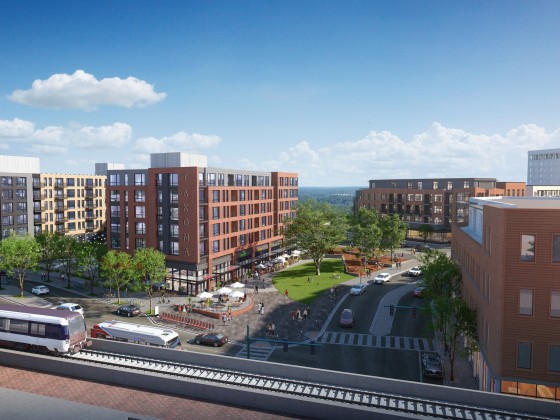 This Week's Find: Warm Wood and a Loft in an Architect's Home
This Week's Find: Warm Wood and a Loft in an Architect's Home
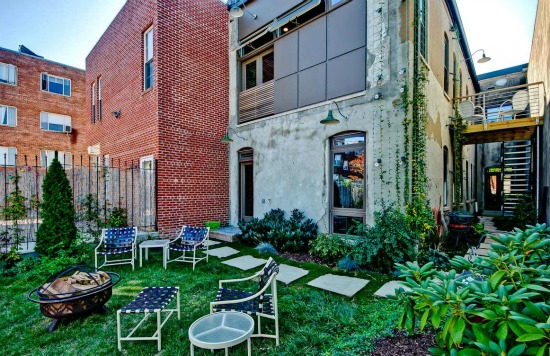
753 Fairmont Street NW, #1
This Week’s Find is a Pleasant Plains condo that was designed from the studs by a local architect.
When architect Greg Gardner and his wife, Ellen Richardson, bought their Pleasant Plains rowhouse in 2009, it needed a complete overhaul. They set about gutting the house down to the studs, digging out the backyard to even out the levels, and rebuilding it with a contemporary flair.
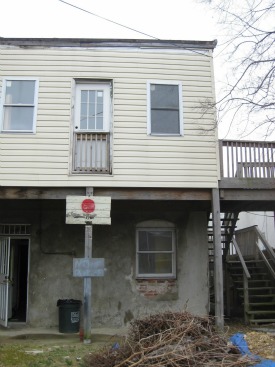
Before the renovation.
In the process, Gardner also changed the layout of the building from a single-family four-bedroom into two two-bedroom units. A friend helped with the renovation, and now lives in the bottom unit.
The condo currently for sale is Gardner’s home, which is on the top. Generally, the aesthetic is warm and contemporary, while staying true to the historic skeleton. The “hard” elements, Gardener told us, like the floor, doors and trim, are as original as possible, while the forms inside, like the bathrooms and built-ins, have been rethought in modern ways.
In addition to two bedrooms, a former attic space has been incorporated into the main living area as a loft, accessible by a modern floating staircase. The living room area has a higher-than-normal ceiling as a result, and the loft looks down onto the space.
Gardner also likes the master bathroom and closet area. In order to make good use of the small space, Gardner floated the vanity off the floor, used a glass wall to separate the bathroom and closet, and added a skylight.
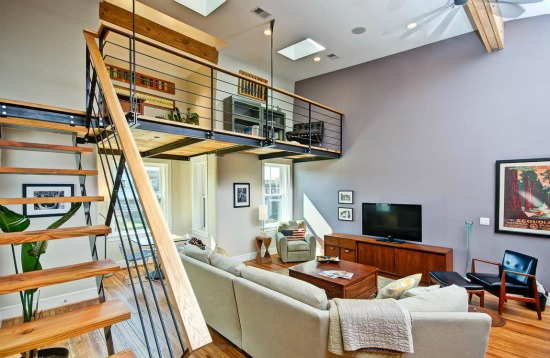
Loft overlooking the living room.
They also expanded the back; a former sleeping porch was ripped off the second floor, and a dig-out necessary for drainage purposes sunk the backyard down to a more private level. The back of the master bedroom is now equipped with more windows, and the back facade has a thoroughly modern look. More photos and details below.
- Address: 753 Fairmont Street NW #1 (map)
- Price: $799,900
- Bedrooms: Three
- Bathrooms: 2.5
- Square Footage: 1,782
- HOA Fees: $167
- Listing Agent: Andrew Riguzzi, DCRE Residential
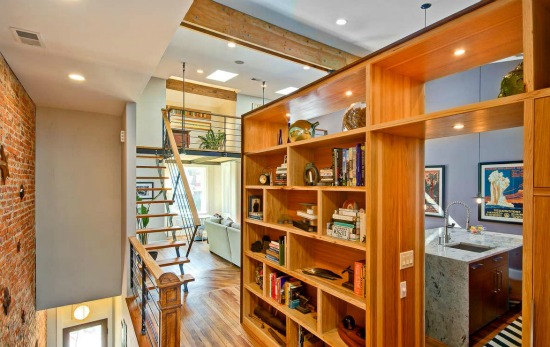
Hallway
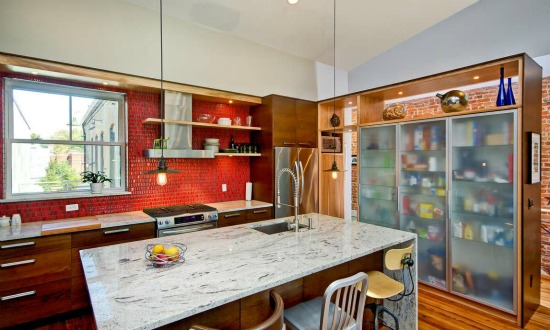
Kitchen
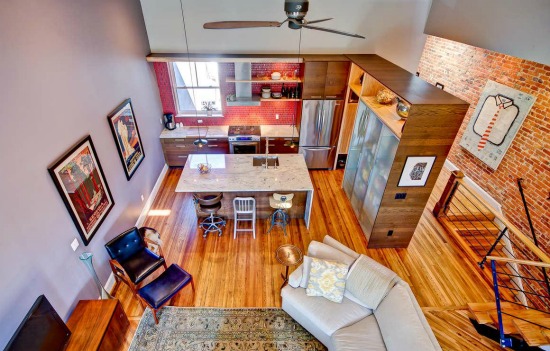
A view from the loft.
See other articles related to: dclofts, pleasant plains, this week's find
This article originally published at https://dc.urbanturf.com/articles/blog/this_weeks_find_warm_wood_and_a_loft_in_an_architects_home/7699.
Most Popular... This Week • Last 30 Days • Ever

DC and Virginia lead the way in terms of where prices have risen the most this year.... read »
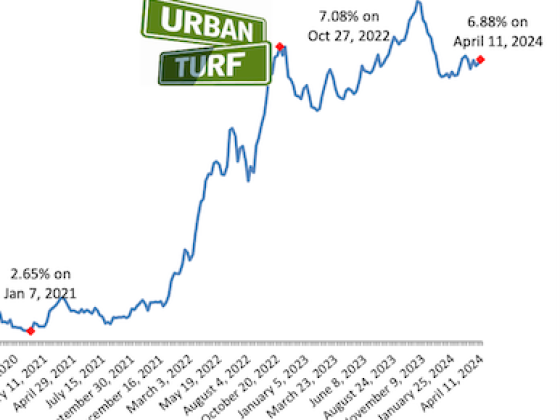
When it comes to financing a home purchase, a 30-year mortgage is one of the most com... read »
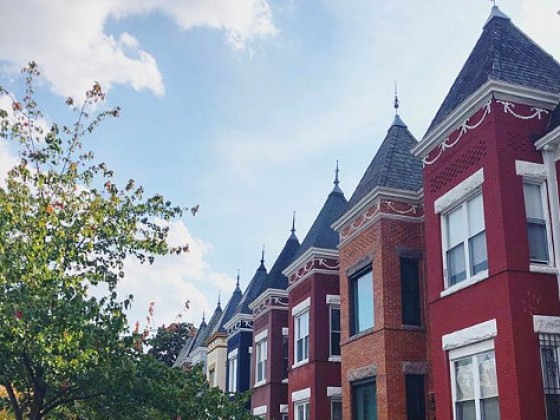
Pocket listings are growing in popularity in the low-inventory market in the DC regio... read »
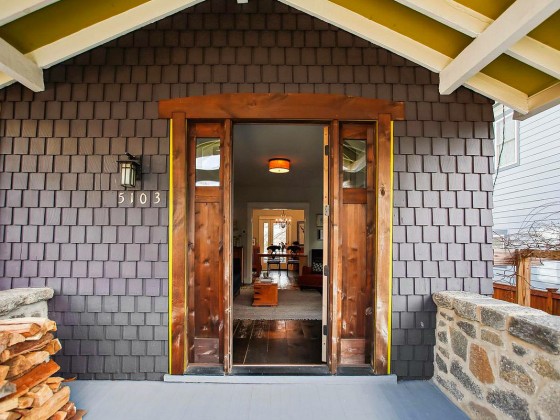
Bright MLS reported that DC-area home prices approached record highs in March as new ... read »
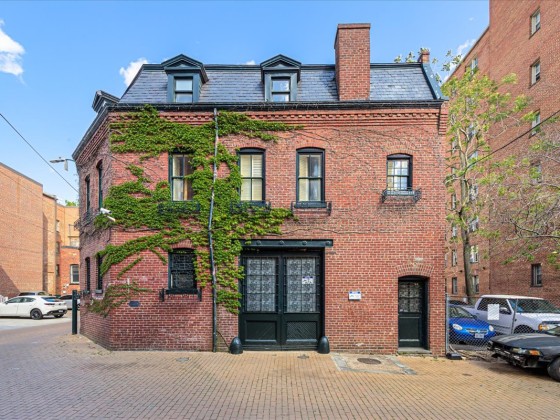
The London-style carriage house was originally built in 1892 as part of the Frasier M... read »
DC Real Estate Guides
Short guides to navigating the DC-area real estate market
We've collected all our helpful guides for buying, selling and renting in and around Washington, DC in one place. Start browsing below!
First-Timer Primers
Intro guides for first-time home buyers
Unique Spaces
Awesome and unusual real estate from across the DC Metro




