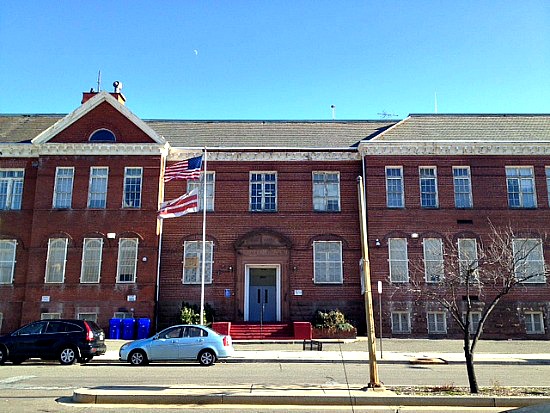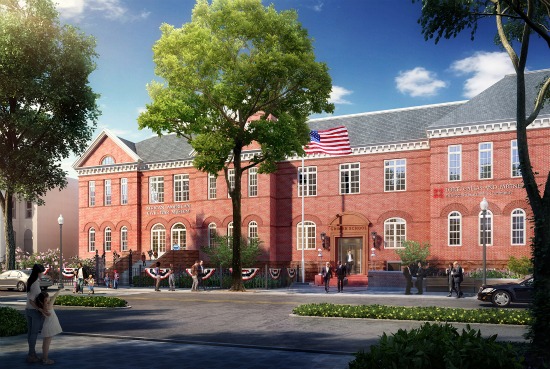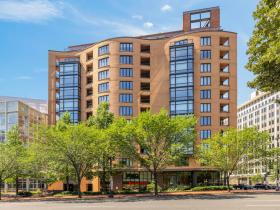What's Hot: Did January Mark The Bottom For The DC-Area Housing Market? | The Roller Coaster Development Scene In Tenleytown and AU Park
 The Three Proposals for Redeveloping a U Street School
The Three Proposals for Redeveloping a U Street School
✉️ Want to forward this article? Click here.

Grimke School
Here at UrbanTurf, we’ve been closely following the redevelopment of the Grimke School for much of the past year. The former school, ideally situated in the U Street Corridor, is an interesting property because while it’s situated in an incredibly hot market for development, certain conditions put forth by the city make it suitable for only a handful of uses.
Part of the building at 1925 Vermont Avenue NW (map) is home to the African American Civil War Museum, a stakeholder that’s been assured a prominent, 10,000 square foot space in the new building. And impassioned neighbors have strong opinions about what they want out of a redeveloped Grimke, starting with no residential or nighttime uses.
For years, the building has also been in the sights of DC-area architecture firm Torti Gallas and Partners. Gallas, currently headquartered in Silver Spring, has been looking to move their offices into DC — and specifically into Grimke — for years, but been thwarted numerous times.
Despite its longtime efforts to secure the property, Gallas’ passion for acquiring the school may be matched by prominent local developer Sorg Architects, whose own offices abut Grimke. Sorg has advanced its own plan for the site, and at a recent meeting, the firm reiterated its strong interest in shaping what happens with Grimke.

Rendering of proposal from Community Three Development and Torti Gallas and Partners.
Add to the mix a third proposal to turn some of the school back into, well, a school, and you’ve got a potent mix of interests and historical considerations that make for a particularly fierce bidding war.
Outlined below is what we know about each proposal so far, based on information from Jeffrey Willis, the coordinator of a group of neighbors and stakeholders, and on information gleaned from an early presentation by Sorg Architects that solicited feedback from the community. Each proposal will be presented this coming Monday night at the Thurgood Marshall Center beginning at 7 p.m. But until then, here’s what you can expect:
Community Three Development and Torti Gallas and Partners
- Proposed Use: Museum, offices, residences, and retail
- Residential component: Townhouses to replace gym facing 9 1/2 Street rowhouses
- Increased density: Partial build-out of Grimke building, though height will remain the same
- Nonprofit use: Art League
- Retail: Some retail on ground floor
Roadside Development and Sorg Architects
- Proposed Use: Museum, residences, retail and nonprofit space
- Residential component: Townhouses to replace gym facing 9 1/2 Street rowhouses; residences on upper floors of the school
- Increased density: No build-out of Grimke building or increase in height
- Nonprofit use: City Dance and Step Afrika
- Retail: Some retail on ground floor, including likely a lunch spot
Grimke Redevelopment Partners (MCN Build, Morningstar Community Development, Four Points)
- Use: Museum, charter school, residences and offices
- Residential component: Live/work residences on upper floors of Grimke
- Increased density: No build-out of Grimke building or increase in height
- Nonprofit use: School
- Retail: Restaurant and retail on ground floor; business incubator/small office space in renovated gym
See other articles related to: community three development, four points, four points llc, grimke, grimke school, sorg, sorg architects, torti gallas
This article originally published at https://dc.urbanturf.com/articles/blog/the_three_proposals_for_the_grimke_school_redevelopment/9014.
Most Popular... This Week • Last 30 Days • Ever

As mortgage rates have more than doubled from their historic lows over the last coupl... read »

The small handful of projects in the pipeline are either moving full steam ahead, get... read »

Lincoln-Westmoreland Housing is moving forward with plans to replace an aging Shaw af... read »

The longtime political strategist and pollster who has advised everyone from Presiden... read »

A report out today finds early signs that the spring could be a busy market.... read »
DC Real Estate Guides
Short guides to navigating the DC-area real estate market
We've collected all our helpful guides for buying, selling and renting in and around Washington, DC in one place. Start browsing below!
First-Timer Primers
Intro guides for first-time home buyers
Unique Spaces
Awesome and unusual real estate from across the DC Metro














