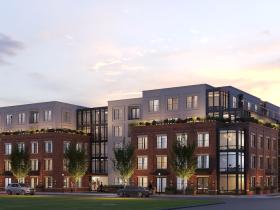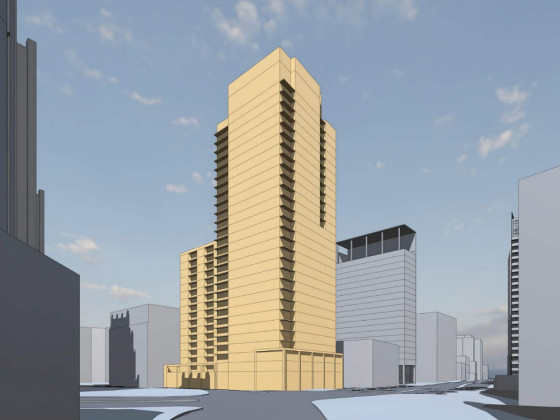What's Hot: DC-Area Rents Fall Nearly 1% In November
 The Capitol Hill Residential Rundown, Part II
The Capitol Hill Residential Rundown, Part II
✉️ Want to forward this article? Click here.
Last week, UrbanTurf ran down the large residential developments slated for Capitol Hill on the west side of 12th Street SE. Today, we are looking at what residential developments are planned east of 12th Street.
In case you missed them, here are other neighborhoods we have covered thus far:
- The Big Residential Developments on the Boards for Capitol Hill
- The 1,078 Residential Units Planned for the Wharf
- The 3,200 Units Planned for Southwest
- The 1,300 Units Planned for Mount Vernon Triangle and Chinatown
- The Approximately 2,000 Units Planned For Tenleytown/AU Park
- The Residential Rundown For Connecticut Avenue
- Whole Foods, A Church and 970 Units: The Shaw Development Rundown
- The 4,500 Residential Units Planned for NoMa
- The 4,500 Residential Units Headed to Union Market
- The Adams Morgan Development Rundown
- The 14th Street Corridor Development Rundown
- The 725 Units on Tap For the H Street Corridor
- From Nobu to Dominos: The Development on Tap for Georgetown and West End
- The 1,700 Units on Tap For Downtown Bethesda
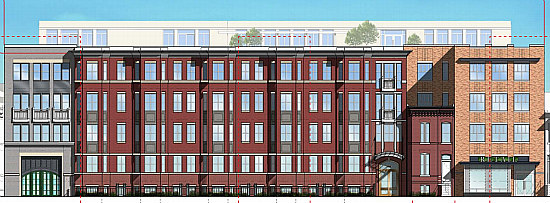
Another Frager’s redevelopment site is in the mix at 1234 Pennsylvania Avenue SE (map), where the garden center is currently located. Sassan Gharai Architects (SGA) designed a four-story building with 119 apartments atop 5,500 square feet of retail. The units will be partially furnished and will range in size from 400-550 square feet.
Building amenities will include a game room, four guest-suite units for the residents and a wading pool. An early plan envisioned a small high-end grocer like Streets Market and Cafe sitting on the southeast corner of the site. The historic townhouse next-door at 1230 Pennsylvania will be partially demolished and retrofit to create a live/work property, potentially for a retail tenant. There will also be an underground garage level with 21 parking spaces.
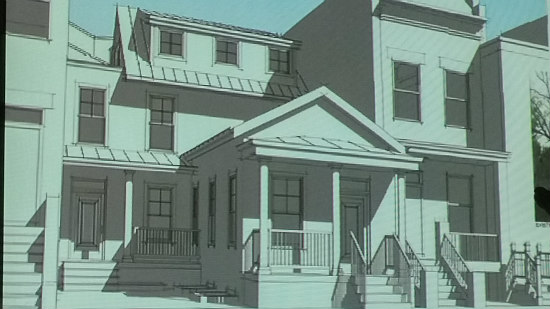
Shotgun House
In tandem with the above, SGA is redeveloping the former site of the historic shotgun house at 1229 E Street SE (map) into a pair of rowhouses.
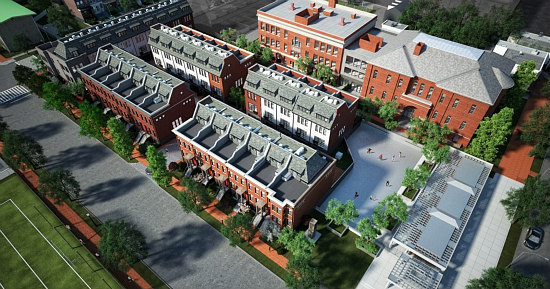
The redevelopment of the Buchanan School, led by Insight Property Group, Ditto Residential and Federal Capital Partners, is slated for completion this year. The project contains two components:
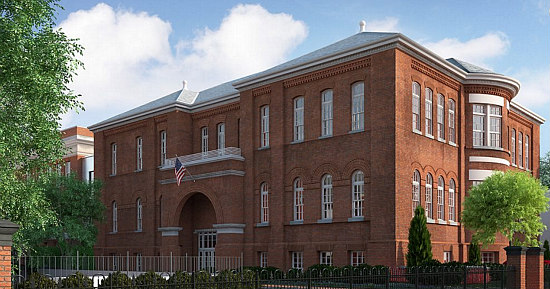
The school building itself, at 1324 E Street SE (map), was constructed in 1895. The property is being retrofit with 41 condominiums. Sales on the one-, two- and three-bedroom units began this month.
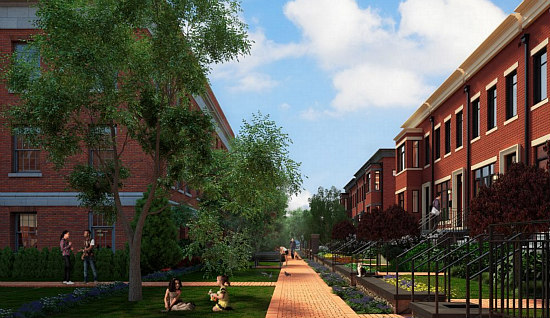
Along 13th and D Streets SE abutting the school, McWilliams|Ballard is currently administering sales of 32 newly-constructed three- and four-bedroom townhomes. Maurice Walters Architects, SK&I Architects and Quinn Evans Architects worked on the design of the houses.
story continues below
loading...story continues above
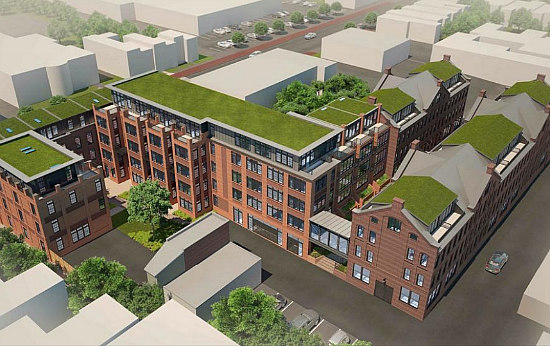
Opal and Ditto Residential are also helming the Watkins Alley development at 516 13th Street and 1309-1323 E Street SE (map), which will deliver a total of 45 residential units across what will be considered a single building. The auto repair shop, warehouse and parking lot on the sites will be replaced with 30 three- and four-bedroom townhouse-style condos, 8 two-bedroom flats, 6 lofts and a Federal-style carriage house. Almost every unit will have private outdoor space.
Three townhomes and two flats will be designated for inclusionary zoning, one of which will specifically be to accommodate a senior. The development will also deliver a landscaped mews and a central courtyard, along with 45 underground parking spaces and 48 slots for bicycles. The project is designed by Heffner Architects and is expected to break ground early next year.
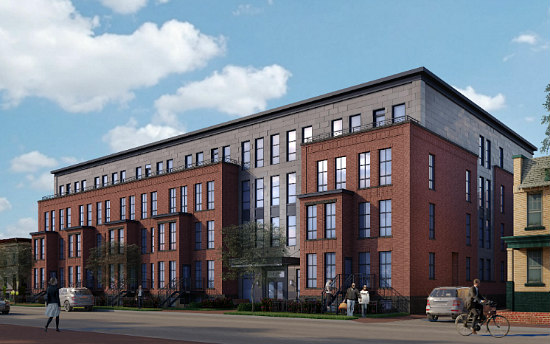
Since receiving approval from the Zoning Commission last September, Insight Property Group filed an application earlier this month to modify the layout and design of the planned Bowie’s Trash and Signature Auto redevelopment at 1339-1355 E Street SE (map).
As approved, the auto shop would be replaced with a four-story building plus partially-habitable penthouse, delivering 153 residential units surrounding a central courtyard. The development will also include 90 underground parking spaces, a rooftop terrace and solar energy panels.
As amended, the developer would like to increase the maximum height of the development in order to support higher ceilings in the interior; there will also be two elevator cores instead of one.
These alterations also affect the design of the roof, the arrangement of windows and balconies along the building’s facades, and the interior placement and mix of units. If the changes are approved as the Office of Planning recommended, there will be 145 apartments instead of 153. The project is designed by SK&I Architecture.
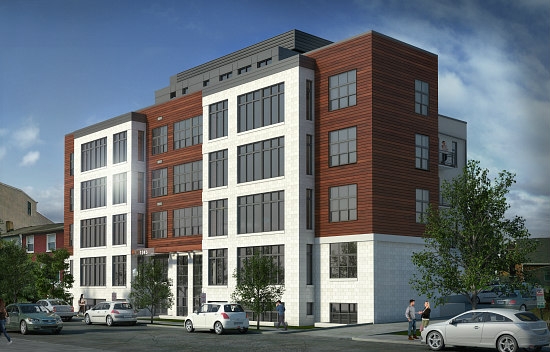
A few blocks south at 1345 K Street SE (map), Pecar Properties is constructing Stone Hill, a 36-unit condominium development. There will be 15 one-bedrooms, 3 one bedroom plus-dens, 14 two-bedrooms and 2 two-bedroom, 2.5 bathroom penthouse units.
There will also be two inclusionary zoning units: a three-bedroom, three-bathroom and a two-bedroom, two-bathroom. Eighteen parking spaces will also be provided for sale. Urban Pace expects to begin selling the units next month, with one-bedroom prices starting in the high $300,000s, two-bedrooms starting in the $600,000s and the penthouses priced at $1 million-plus.
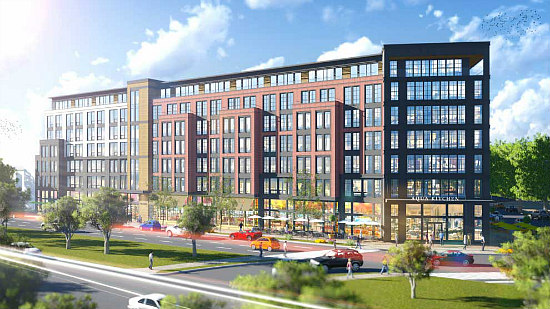
1401-1433 Pennsylvania Avenue SE
CAS Riegler is working on a seven-story, 167-unit residential building with 23,500 square feet of ground-floor retail at 1401-1433 Pennsylvania Avenue SE (map). The project is designed by Antunovich Associates and will also include 58 vehicle and 198 bicycle spaces.
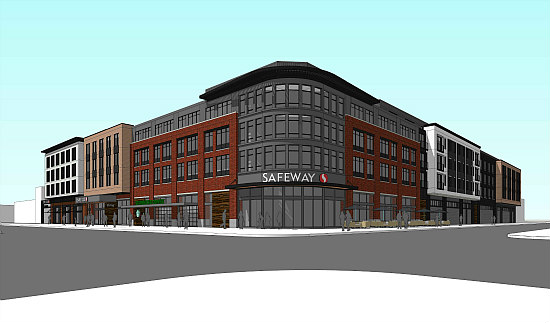
One of the larger multi-family developments on the boards for Hill East is the by-right redevelopment of the Safeway at 415 14th Street SE (map).
The 50,000 square-foot Safeway on-site will be replaced with a 60,000 square-foot Safeway in a 50 foot-tall building with an additional 10,000 square-foot retail space. There will be 329 rental apartments on the three uppermost floors.
Approximately 70 percent of the apartments will be studios and one-bedrooms (including some one-bedrooms with dens) and the remainder will be two-bedrooms (including some two-bedrooms with dens). Households earning up to 60 percent of area median income will be able to rent 33 of the units.
Safeway and Foulger-Pratt plan to break ground mid-to-late next summer for completion in 2020.
Correction: The Stone Hill development has been added to the rundown. Additionally, the architect for the Watkins Alley development is Heffner Architects, not Gregory Sparhawk of gps designs.
See other articles related to: development, development rundown, hill east
This article originally published at https://dc.urbanturf.com/articles/blog/the_capitol_hill_residential_rundown_part_ii/12689.
Most Popular... This Week • Last 30 Days • Ever
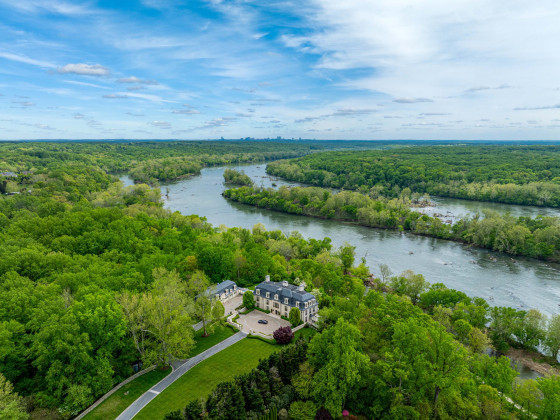
The 30,000 square-foot home along the Potomac River sold at auction on Thursday night... read »

With frigid weather hitting the region, these tips are important for homeowners to ke... read »
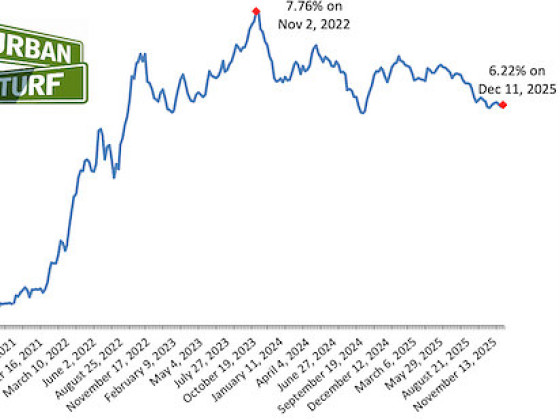
Today, UrbanTurf offers a brief explanation of what it means to lock in an interest r... read »
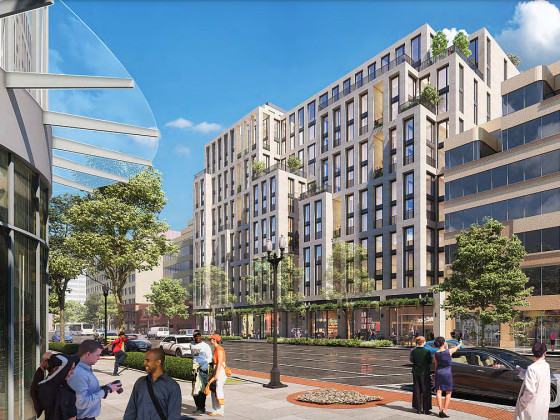
An application extending approval of Friendship Center, a 310-unit development along ... read »
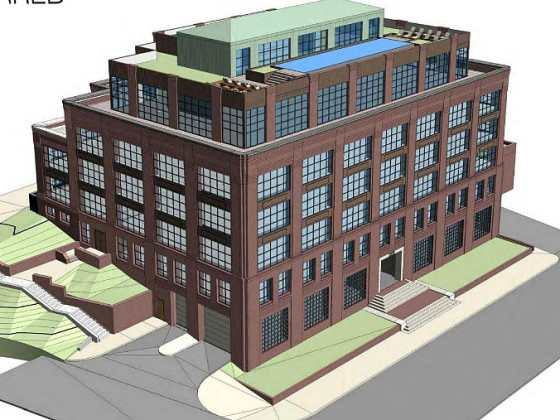
A key approval could be coming for a proposal to convert a Georgetown office building... read »
DC Real Estate Guides
Short guides to navigating the DC-area real estate market
We've collected all our helpful guides for buying, selling and renting in and around Washington, DC in one place. Start browsing below!
First-Timer Primers
Intro guides for first-time home buyers
Unique Spaces
Awesome and unusual real estate from across the DC Metro





