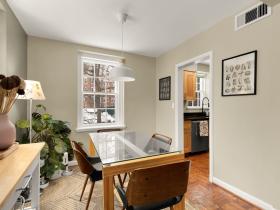What's Hot: Cash Remained King In DC Housing Market In 2025 | 220-Unit Affordable Development Planned Near Shaw Metro
 The 1,500 Units on the Boards For Columbia Pike
The 1,500 Units on the Boards For Columbia Pike
✉️ Want to forward this article? Click here.
Below, UrbanTurf catches up with what's in the works in terms of residential development along Columbia Pike. If we missed a project, shoot us an email at editor(at)urbanturf.com.
In case you missed them, here are the other neighborhoods UrbanTurf has covered thus far this year:
- The 6 Huge Developments on the Boards (Or Newly Delivered) in NoMa
- Flatirons, Motel Redevelopments and the 2,000 Units on the Boards at Union Market
- The Huge Plans on the Boards for Congress Heights
- The Nearly 2,000 Units in the Works (and on Hold) around Dave Thomas Circle
- Mall Conversions, Trader Joes? The 1,500 Units in the Friendship Heights Pipeline
- The 10 Developments in Southwest DC's Non-Wharf Pipeline
- The 10 New Developments in the Works for National Landing
- The Stacks, Brooklyn Bowling and a Vermeer: The 5 Developments on the Boards for Buzzard Point
- The 700 Units on the Boards Around The Wharf
- The 21 Residential Developments on the Boards For Downtown Bethesda
- The 1,100 Units That May (or May Not) Be Coming to Tenleytown and AU Park
- New Hotels, Mall Conversions And The 450 Units On The Boards For Georgetown
- Fitness Bridges, Food Halls and the 2,700 Units Coming to Navy Yard
- The 225 Units on the Boards in Adams Morgan
- The 560 Units in Development Along 14th Street
- The 6 Developments In the Works Along the DC Streetcar Line
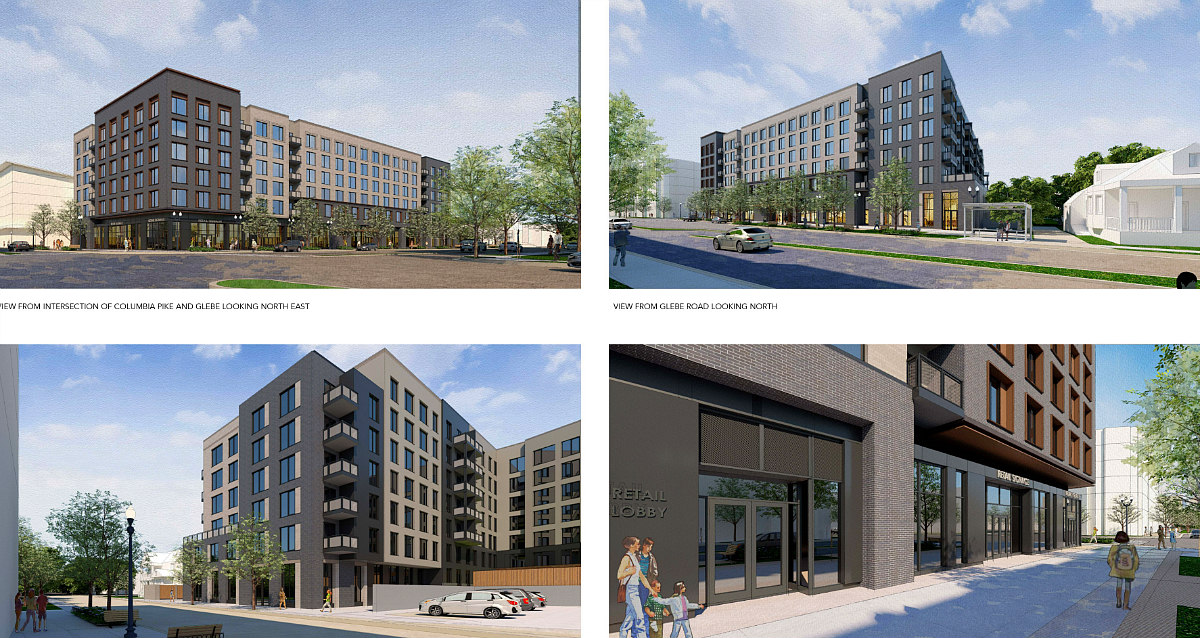
Marcus Partners has plans in the works for a new 250-unit residential development at the site of the Bank of America office building at 3401 Columbia Pike (map). The six-story building will have ground floor retail, a central courtyard and 287 parking spaces on 2.5 below grade levels. The project is designed by KGD Architecture.
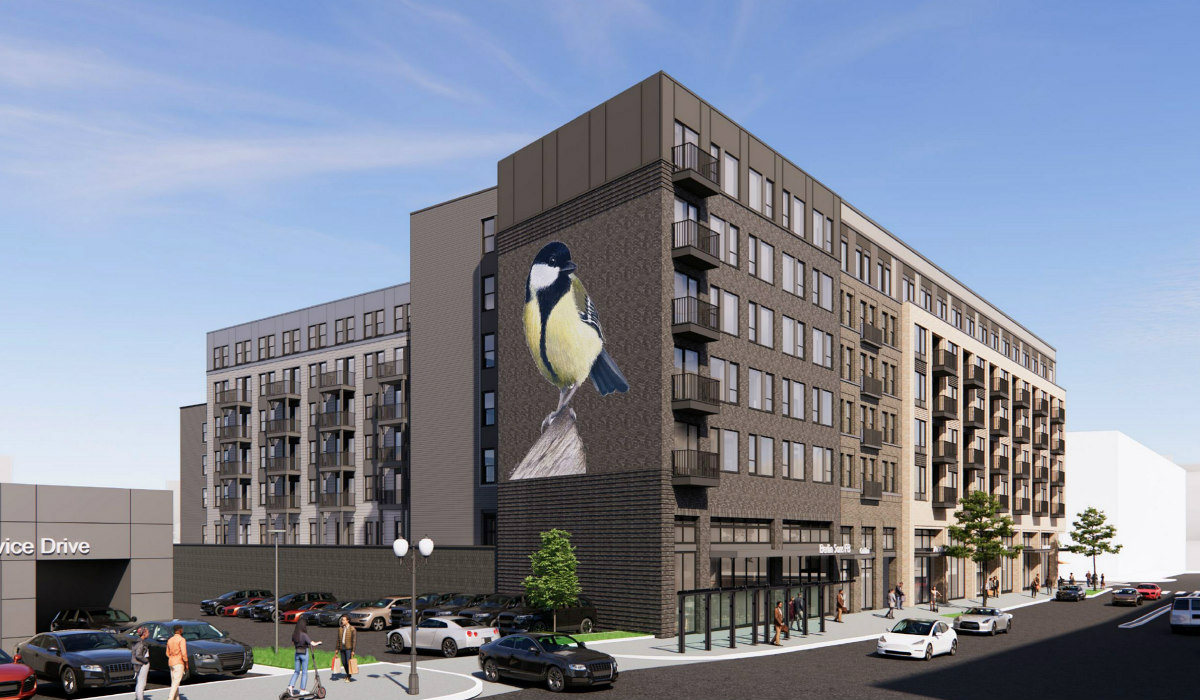
1001 and 1101 South Glebe
The owner of 1001 and 1101 South Glebe Road (map) filed plans earlier this year with Arlington County for three new residential buildings and 15,000 square feet of retail at the southeast corner of Columbia Pike and South Glebe Road. The addresses are currently home to a 12-pump gas station, a service station retail building, a Midas Service Center, and a large surface parking lot.
story continues below
loading...story continues above
The project, designed by MV+A Archtects, will consist of 366 apartments and will be constructed across two phases. The north phase is a multifamily building with approximately 342 apartments, 15,000 square feet of ground-floor retail space and a 427-space parking garage. The south phase will include 24 stacked townhouse-style units.
The new development is anticipated to be a certified LEED construction project, and a significant portion of the retail space will be located at the intersection of Columbia Pike and South Glebe Road.
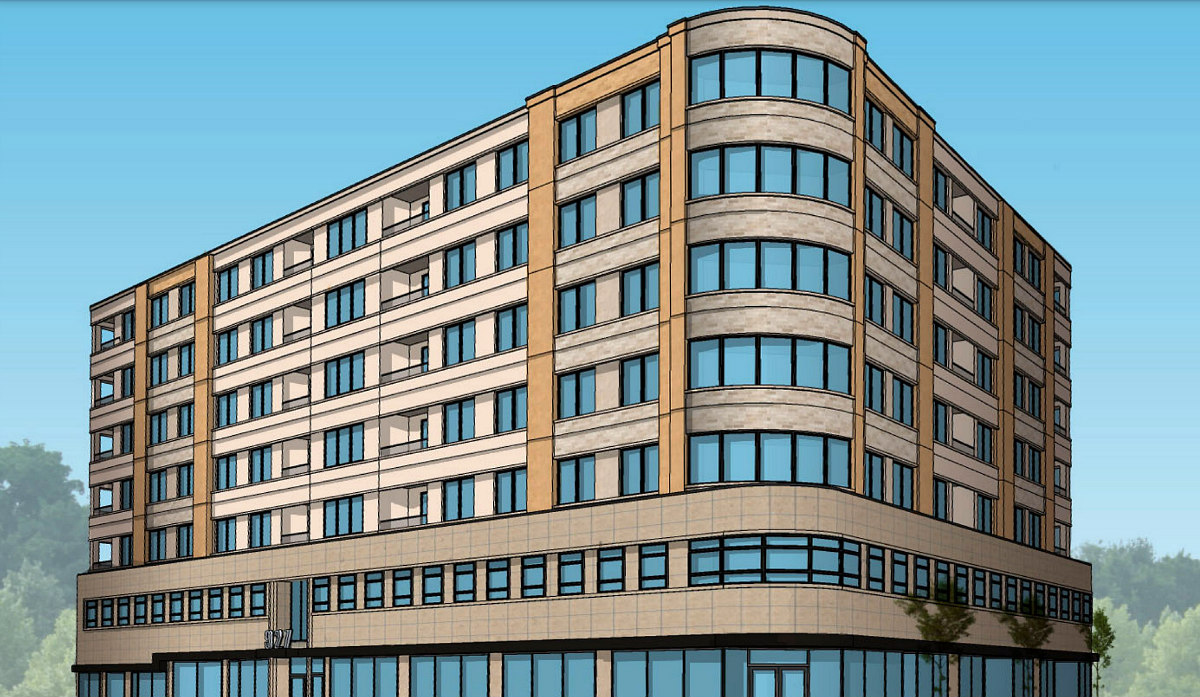
2801 Columbia Pike
The Christopher Companies has plans for a new 88-unit residential development at 2801 Columbia Pike (map), currently home to a two-level commercial building. The new project, designed by Devereaux Architects and Planners, would rise 7 stories, have two levels of underground parking and 5,800 square feet of retail space.
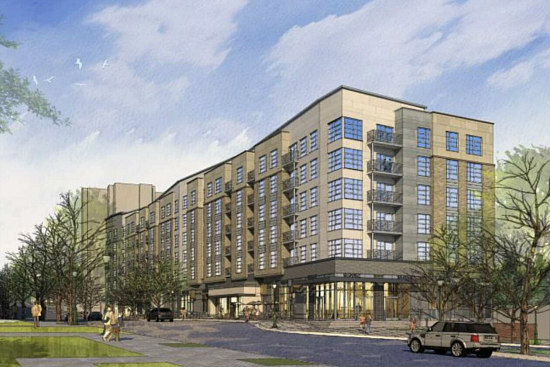
YW Capital Development has plans in the works for a 120-unit development at 2400 Columbia Pike (map). The building will have two levels of below-grade parking, as well as 13,000 square feet of ground-floor retail and office space.The development is designed to incorporate the façades of two of the three commercial buildings that are currently on the site; existing tenants Rappahannock Coffee and Carpets ERA are expected to return to the completed project.
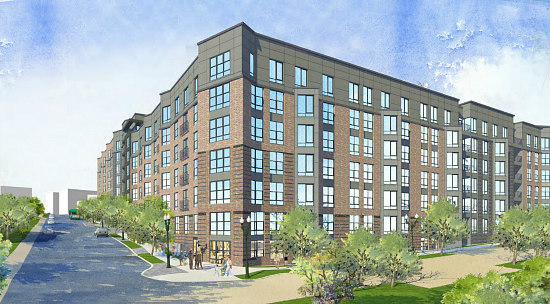
Plans appear to still be in the works to redevelop the site of 14 residential buildings (totaling 90 units) from 834-877 S Greenbrier Street (map). The first phase of the Pike West development would deliver 401 units, 124 of which would be affordable to households earning up to 60% and 80% of area median income, across a pair of six-story buildings.
The second building would wrap a six-level parking garage with 418 spaces, and would also front a new street that will bisect the first and second phases of the project. The unit mix will range from junior one-bedrooms to three-bedrooms, and there would also be 170 street-level bicycle spaces. Merion Group is the developer and KGD Architecture is the designer.
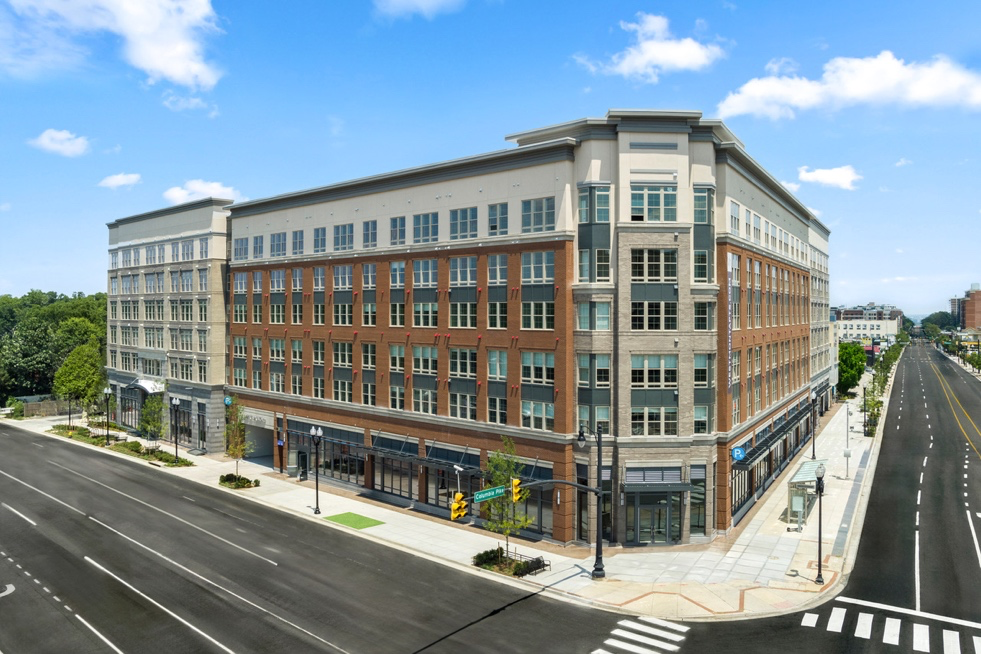
Westmont Apartments
The Westmont Apartments, a six-story, 250-unit apartment building with 22,500 square feet of retail just delivered at the site of the former Westmont Shopping Center. The project, from Republic Properties and designed by Lessard Design, has 345 below-grade parking spaces across three levels.
See other articles related to: columbia pike, columbia pike apartments, columbia pike development
This article originally published at https://dc.urbanturf.com/articles/blog/the_1500_units_on_the_boards_for_columbia_pike/21351.
Most Popular... This Week • Last 30 Days • Ever

Today, UrbanTurf is taking a look at the tax benefits associated with buying a home t... read »

Lincoln-Westmoreland Housing is moving forward with plans to replace an aging Shaw af... read »

The small handful of projects in the pipeline are either moving full steam ahead, get... read »

A potential innovation district in Arlington; an LA coffee chain to DC; and the end o... read »
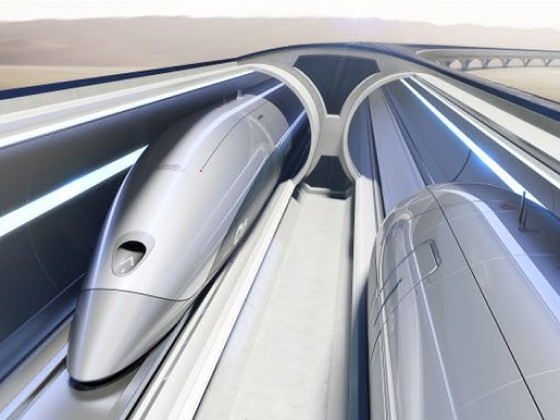
A soccer stadium in Baltimore; the 101 on smart home cameras; and the epic fail of th... read »
DC Real Estate Guides
Short guides to navigating the DC-area real estate market
We've collected all our helpful guides for buying, selling and renting in and around Washington, DC in one place. Start browsing below!
First-Timer Primers
Intro guides for first-time home buyers
Unique Spaces
Awesome and unusual real estate from across the DC Metro




