What's Hot: Cash Remained King In DC Housing Market In 2025 | 220-Unit Affordable Development Planned Near Shaw Metro
 The Latest Plans For 49-Unit Project Along Georgetown Waterfront
The Latest Plans For 49-Unit Project Along Georgetown Waterfront
✉️ Want to forward this article? Click here.
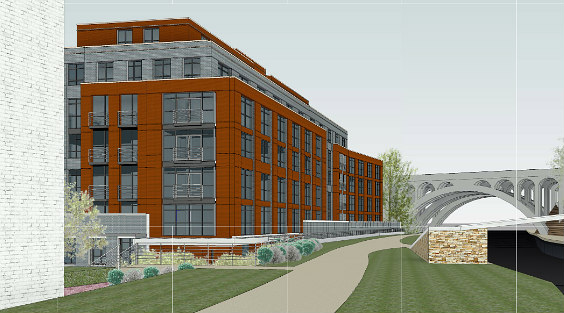
Plans for the largest residential development along the Georgetown waterfront appear to slowly be moving forward.
Earlier this year, UrbanTurf reported that a Georgetown warehouse strip previously slated for conversion had hit the market, and last month, we previewed potential plans to reconceive the conversion. Now, we are getting a better idea of how the project has changed.
Representatives of the team behind the addition-and-conversion redevelopment proposed for the buildings at 3401 Water Street NW (map) presented the new plans to ANC 2E this week. In its current iteration, the project would add five stories to the existing structure and deliver 49 condominium units.
story continues below
loading...story continues above
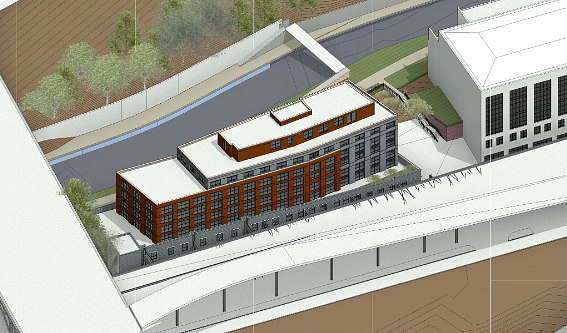
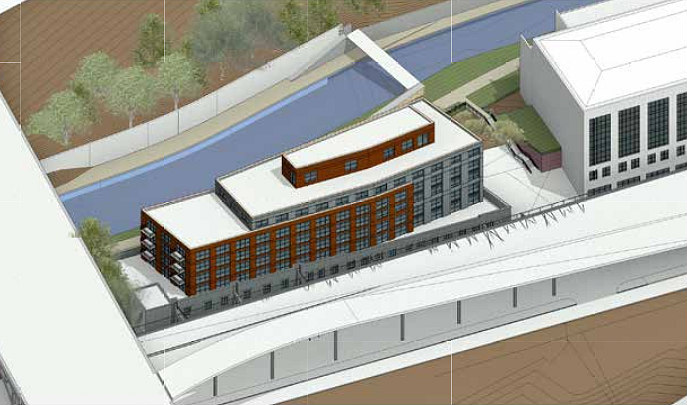
The initial plan proposed nearly three years ago was to add four stories to the 29,000 square-foot building and deliver 54 luxury condos. The new design is in response to five misgivings the Old Georgetown Board (OGB) expressed during the review period in 2017:
- Because OGB was concerned about the development's close proximity to Key Bridge, the residential balconies have been nixed.
- The massing of the building has also been shifted from the bridge.
- The vast majority of proposed alterations to the existing building are being dropped due to concerns raised by OGB and the Historic Preservation Office, so the proposed retrofit would retain as much of the historic fenestration as possible.
- Architect BBGM added a green roof element.
- The penthouse, which will include a trellis and a pool, has been shortened and shifted away from the bridge.
Parking would also be on two partially below-grade levels to minimize excavation.
Citizens' Association of Georgetown (CAG) Historic Preservation & Zoning Chair Elsa Santoyo expressed CAG's disapproval of the design, citing the upcoming renovations to the C&O Canal and the "sensitive" nature of the site.
"CAG would like the ANC and OGB to request the applicant revise the arguably monumental and monolithic massing to more strongly recall the streetlines historically characteristic of this area of the canal, and to preserve critical and declining viewsheds," Santoyo said.
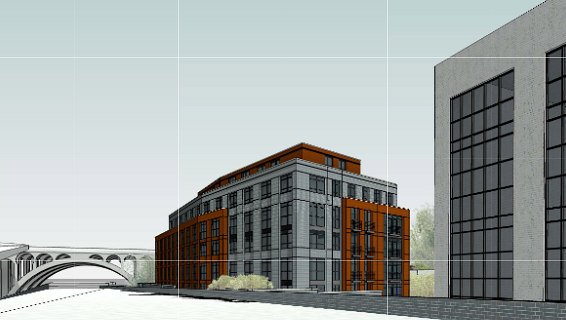
While the developer in attendance responded that OGB found a building of this scale to be appropriate for the site, Santoyo stated that the analysis of the canal by James Corner Field Operations, the firm designing the canal revitalization, should be taken into account when considering this particular design moving forward.
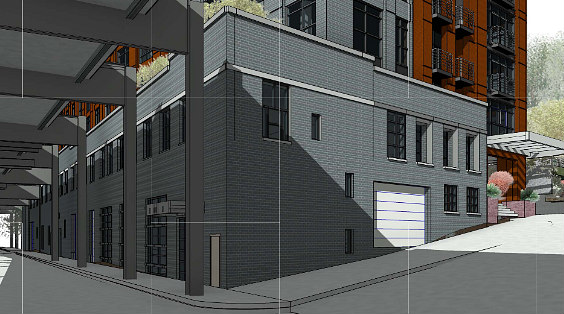
The Whitehurst Association LTD Partnership has a design concept application pending with the Historic Preservation Review Board, necessitating approval from OGB. ANC 2E voted to approve a statement expressing concern about the viewshed and asking OGB to take CAG's comments into consideration. In the meantime, the building is being adorned with a mural.
See other articles related to: anc 2e, bbgm, c&o canal, c&o canal renovation, georgetown, georgetown canal, historic preservation office, historic preservation review board, old georgetown board
This article originally published at https://dc.urbanturf.com/articles/blog/the-plans-for%20georgetown-waterfront-project/15485.
Most Popular... This Week • Last 30 Days • Ever

Lincoln-Westmoreland Housing is moving forward with plans to replace an aging Shaw af... read »

The small handful of projects in the pipeline are either moving full steam ahead, get... read »

A report out today finds early signs that the spring could be a busy market.... read »

A potential innovation district in Arlington; an LA coffee chain to DC; and the end o... read »
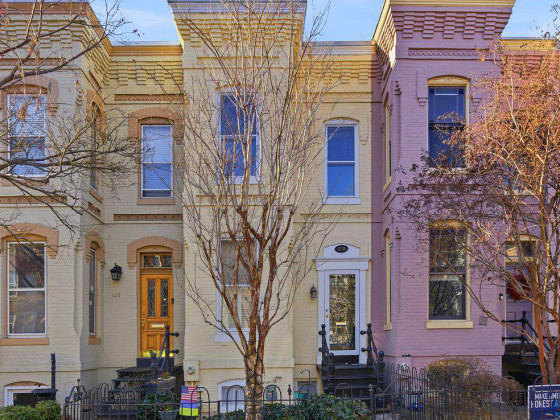
In this week's Under Contract, we highlight two homes that hadn't been on the market ... read »
DC Real Estate Guides
Short guides to navigating the DC-area real estate market
We've collected all our helpful guides for buying, selling and renting in and around Washington, DC in one place. Start browsing below!
First-Timer Primers
Intro guides for first-time home buyers
Unique Spaces
Awesome and unusual real estate from across the DC Metro













