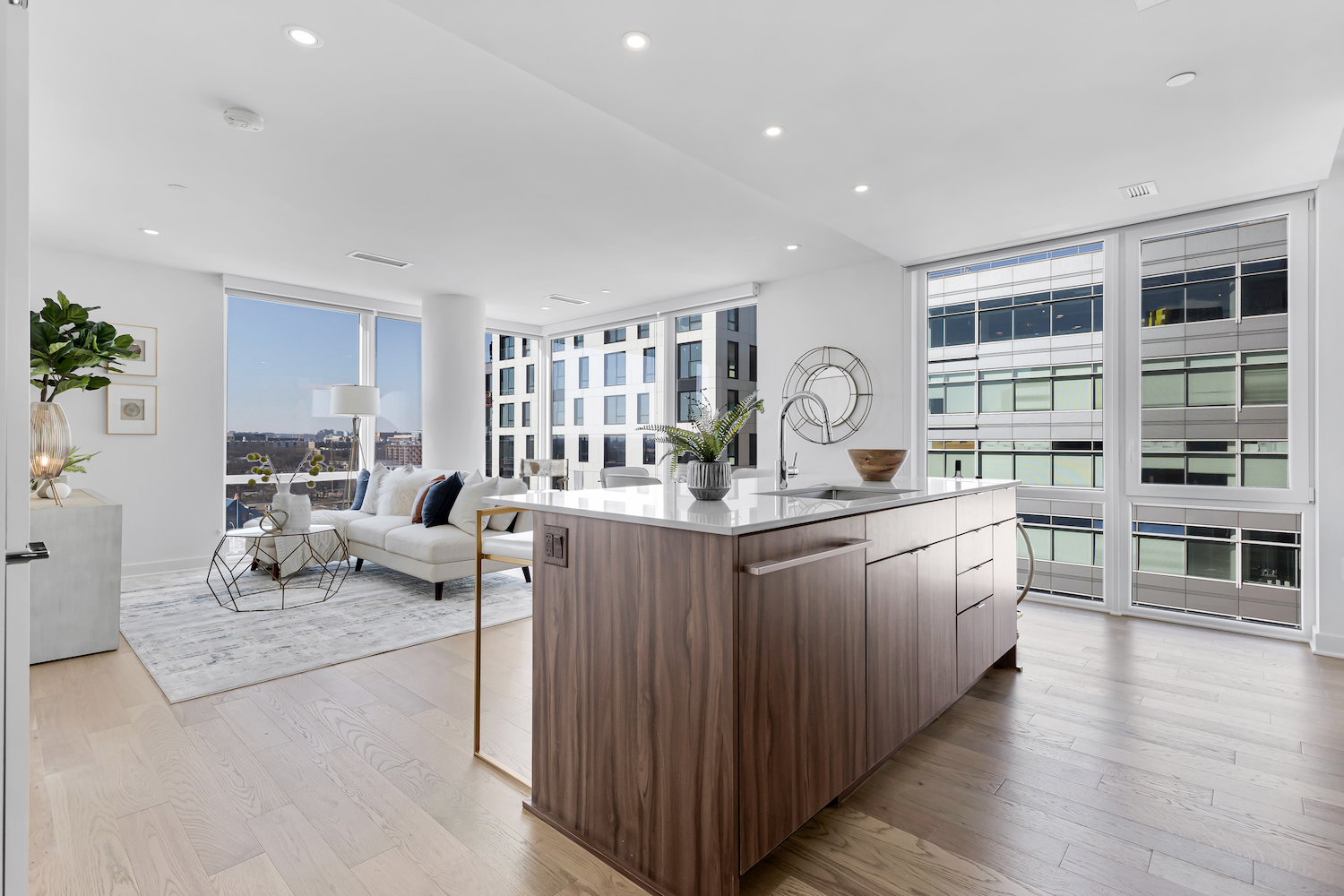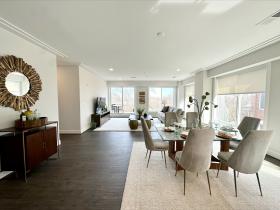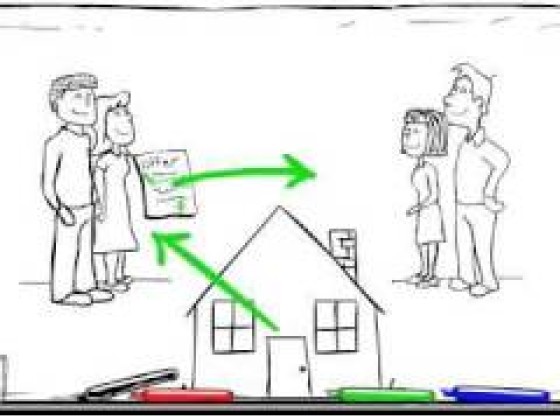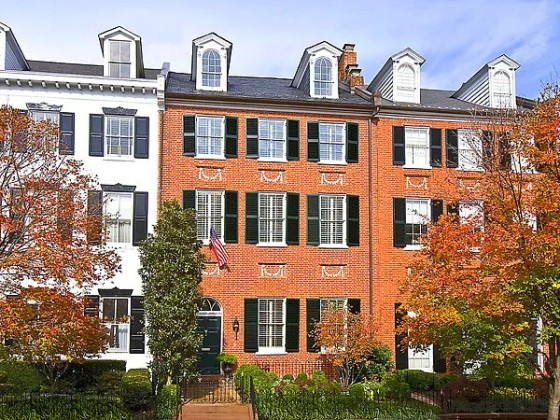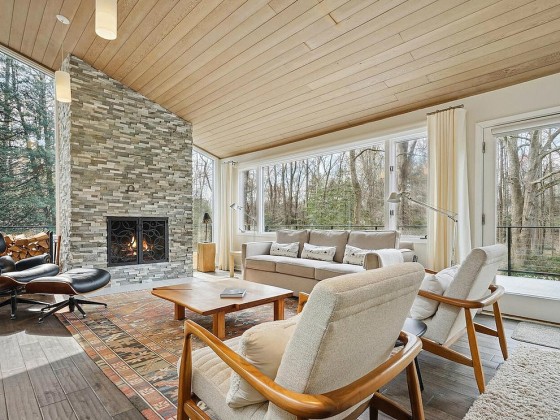 The 1,200 Units that Delivered on South Capitol Street Over the Past Year
The 1,200 Units that Delivered on South Capitol Street Over the Past Year
✉️ Want to forward this article? Click here.
After a couple of hot years on the east side of the South Capitol Street corridor, another spate of major projects are wrapping up. By year's end, there may only be a couple of residential developments left in the pipeline.
Today, UrbanTurf takes another look at what has delivered both on and just off the corridor in the past year and what is still to come.
In case you missed them, here are the other neighborhoods we have covered this year:
- The 150 Units Coming to Adams Morgan
- The Next Decade of Development at Howard University
- The 9 Potential Developments in the Works Along the DC Streetcar Line
- The 250 Residential Units Proposed Along the 14th Street Corridor
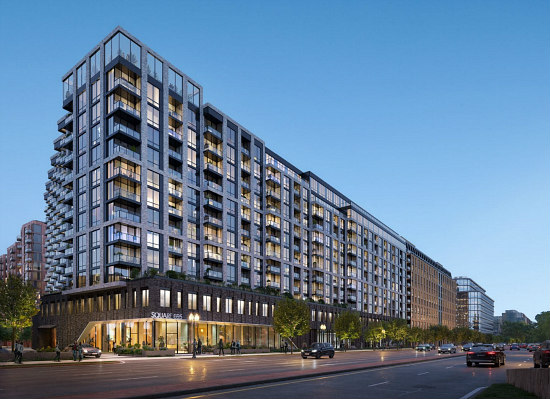
In December, the Zoning Commission approved the design for a market-rate residential development at the site of the car wash at South Capitol Street SE and I-695 (map). Developer WC Smith has put forth a concept for a 13-story, 520-unit project designed with a sawtooth-style façade and balconies where the building abuts the highway. There will be roughly 296 parking spaces across three levels of above-grade parking, concealed along South Capitol Street by two double-height lobbies and amenity spaces on the ground and second floors.
An access road to Eye Street would create a dedicated bike lane alongside vehicular access to the building's garage, connecting a 112-space bike room on the ground floor of the building to the existing bike lane along Eye Street. There will also be two interior courtyards on the fourth floor, a penthouse pool deck, and an "architectural embellishment" housing a residential terrace at the corner of I-695 and South Capitol. STUDIOS Architecture is the designer.
story continues below
loading...story continues above
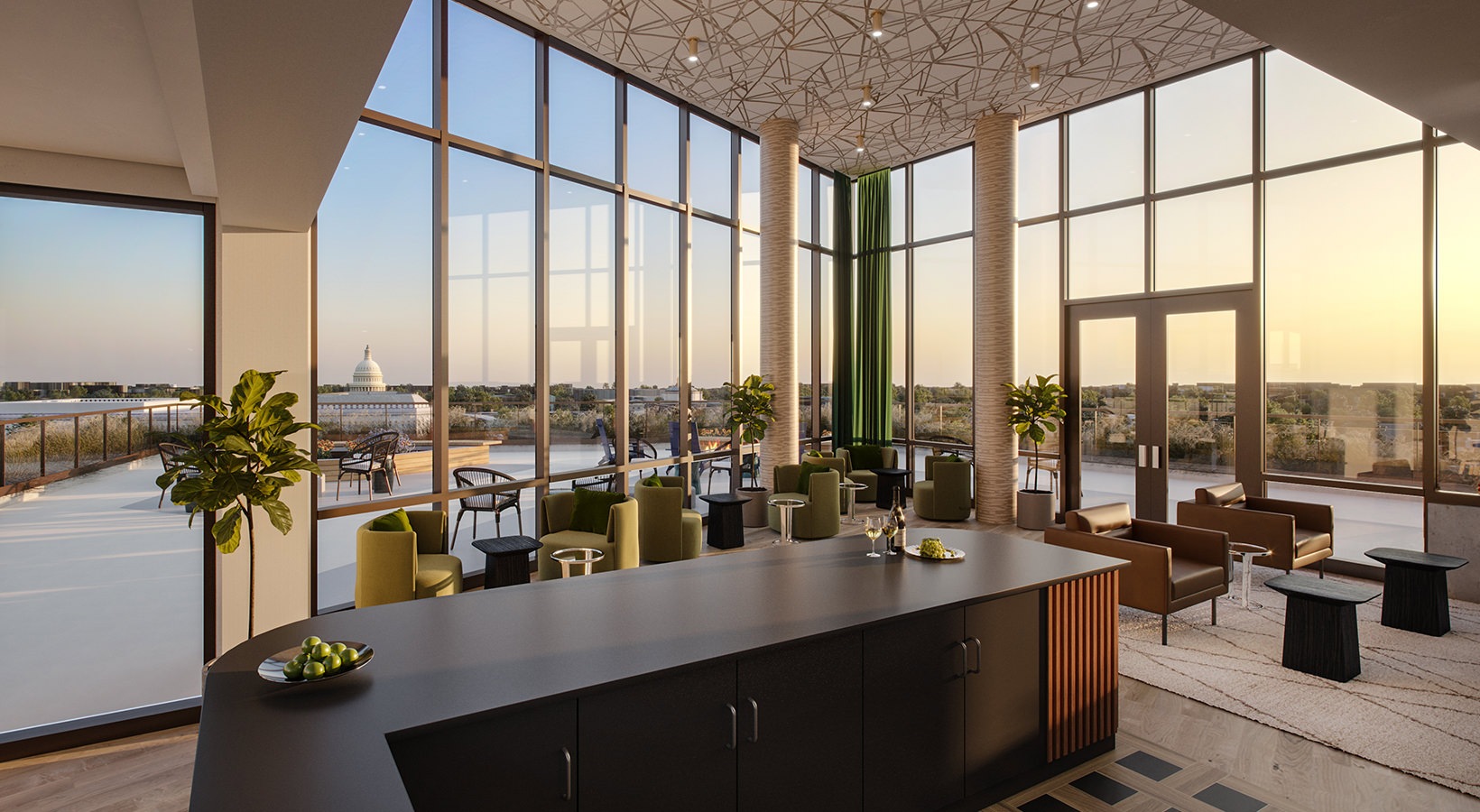
Move-ins recently began for the residential portion of a three-building development on the nearly 11-acre CSX property just south of I-695 on New Jersey Avenue SE (map). The by-right development is delivering a total of 756 apartments and ground-floor retail across two buildings, connected by a shared garage and bridges on the second floor and roof (the latter with a glass floor).
There will also be a 225-room AC Marriott with retail and a rooftop restaurant. The development also includes two dog parks, two floors of co-working space, and a total of 356 parking spaces. Greystar, JP Morgan, and Concord Hospitality are on the development team and R2L:Architects is the designer.
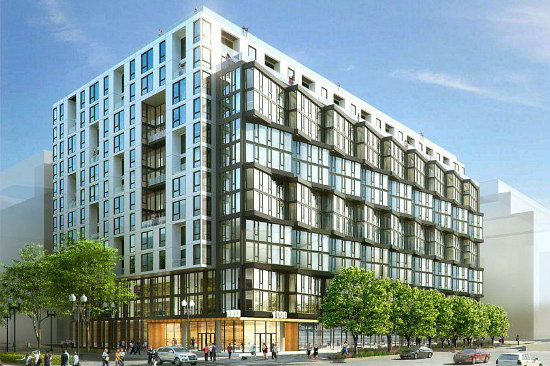
This 13-story, 250-unit development is expected to deliver this spring on the former Parking Lot K site at 1000 South Capitol Street SE (map). The building will include 14,000 square feet of ground-floor retail, a rooftop pool deck, and 225 garage parking spaces across two below-grade levels. There will also be two inclusionary zoning (IZ) units for households earning up to 80% and 120% of area median income (AMI). Lerner Enterprises is the developer, Shalom Baranes is the architect and Cecconi Simone is the interior designer.
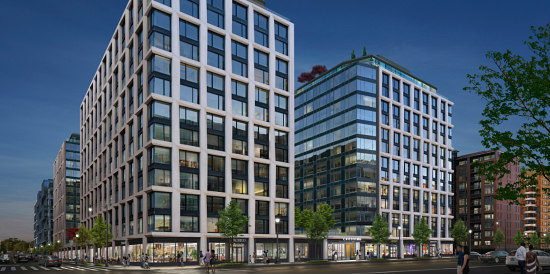
The second phase of the Crossing development delivered in November, adding 415 apartments and 15,130 square feet of retail across 13 stories and a penthouse at 88 K Street SE (map). With the addition comes "Bond Alley", a trio of indoor and outdoor amenity bridges connecting the buildings. The new building also provides a music/production studio, a spa suite, and a roof terrace with heated infinity pool. Tishman Speyer is the developer, Handel Architects is the designer and Clodagh Design is responsible for the interiors.
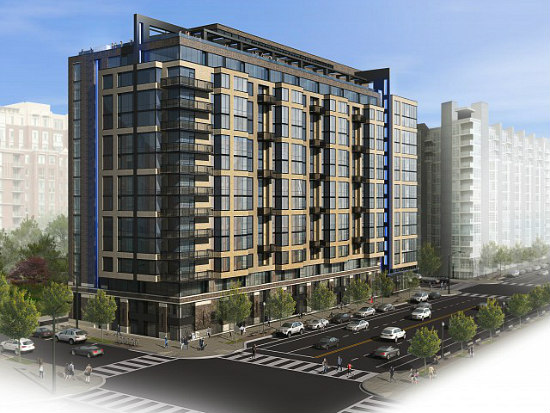
Following the delivery of 273 units at 1000 First Street SE (map) in 2020, another, 272-unit phase of this development is expected. The nine-story building is helmed by Paradigm Development and designed by Architects Collaborative.
Sales are underway for the 74 condos delivering at 37 L Street SE (map), and move-ins will begin this spring. The 11-story development is designed by Bonstra|Haresign and developed by Greysteel and DBT Development. Almost half the units have private outdoor space, and amenities will include an indoor/outdoor rooftop lounge, a cycle studio, and a pet washing station. Unit prices start at $449,900; there is also below-grade parking.
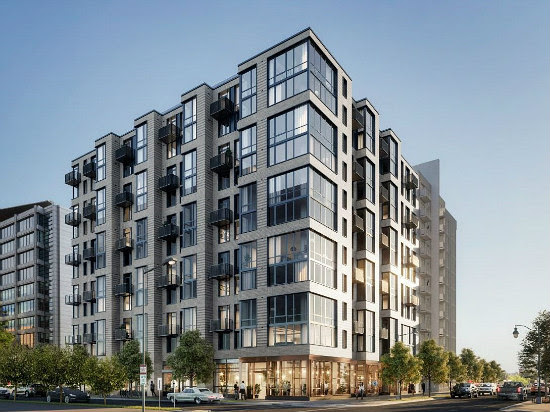
The condo development previously slated next door at the former WMATA Navy Yard Chiller Site (map) is now going rental, and some of those 161 units will be short-term rentals. In addition to 11 units affordable to households earning up to 80% of AMI, there will also be ground-floor retail and below-grade parking. Construction will wrap up this spring, with pre-leasing expected to start in April. MRP Realty, May Riegler, and Kruger Real Estate are the developers.
Note: This entry was added after publication.
See other articles related to: development rundown, south capitol street
This article originally published at https://dc.urbanturf.com/articles/blog/the-nearly-1200-residential-units-that-delivered-on-south-capitol-street-ov/19241.
Most Popular... This Week • Last 30 Days • Ever

Today, UrbanTurf takes a look at the distinct differences between these two popular f... read »
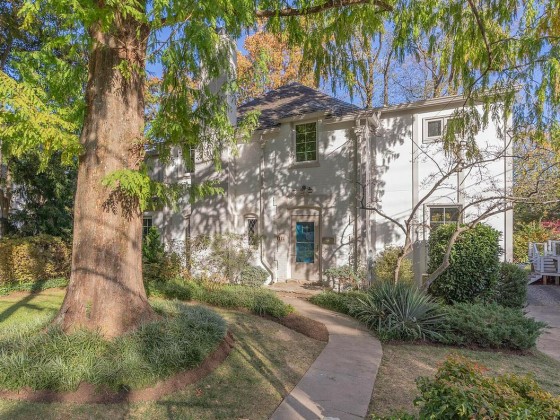
Buffett called the five-bedroom listing home when his father, Howard Buffett, was ser... read »
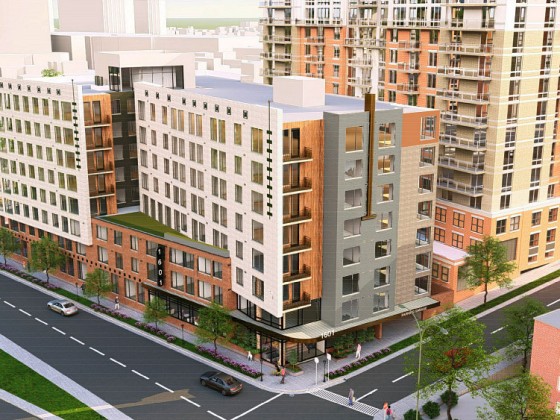
Monument Realty has filed updated plans with Arlington County to redevelop the former... read »
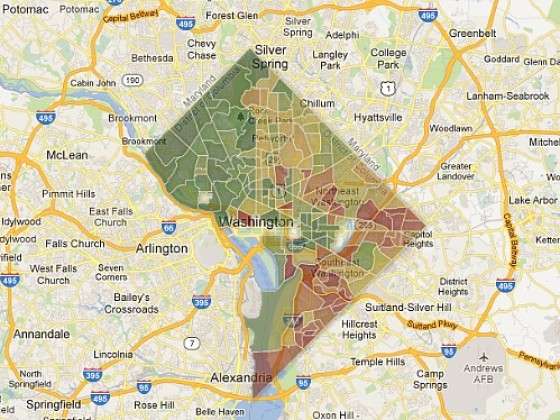
What Republican control could mean for DC; the Post wants people back in the office; ... read »
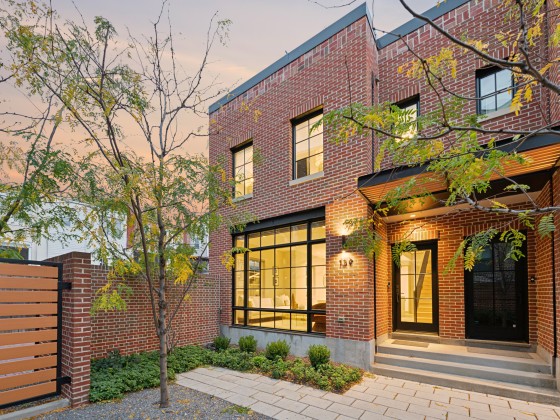
A single home has come up for sale at Beale Square: an acclaimed, carriage-style town... read »
DC Real Estate Guides
Short guides to navigating the DC-area real estate market
We've collected all our helpful guides for buying, selling and renting in and around Washington, DC in one place. Start browsing below!
First-Timer Primers
Intro guides for first-time home buyers
Unique Spaces
Awesome and unusual real estate from across the DC Metro
