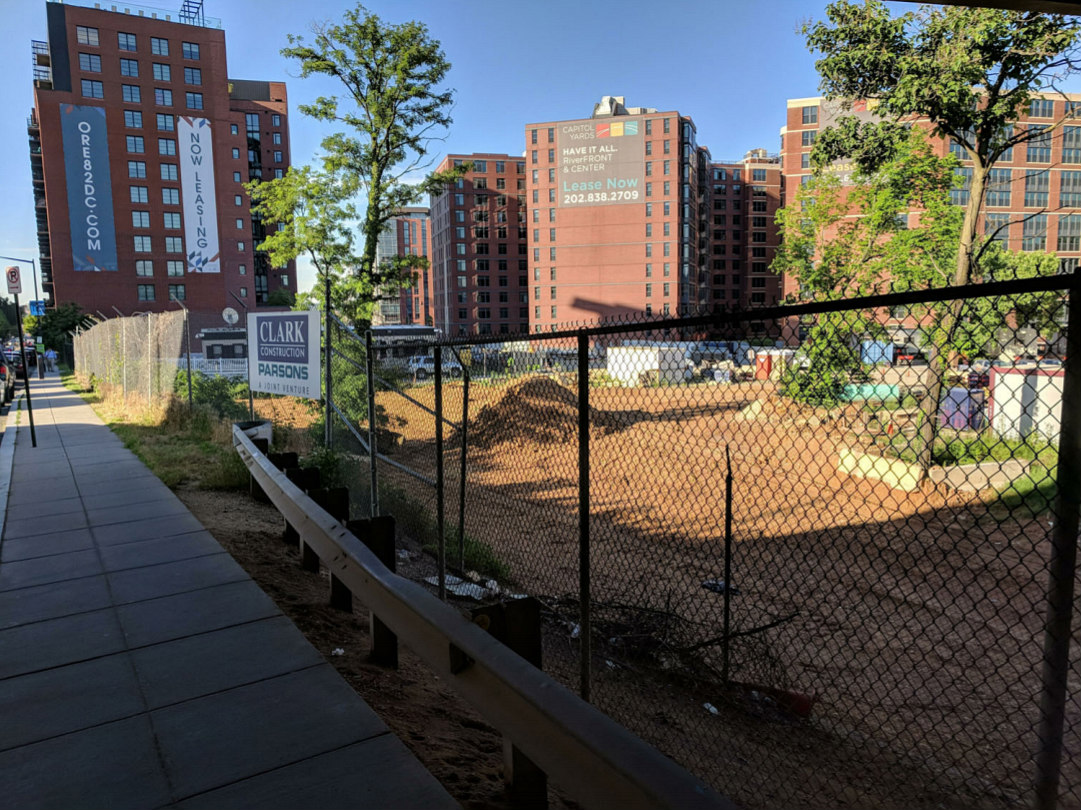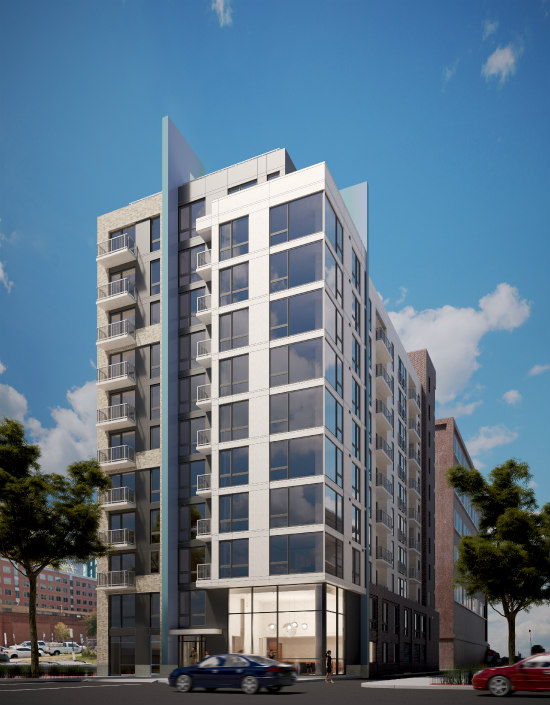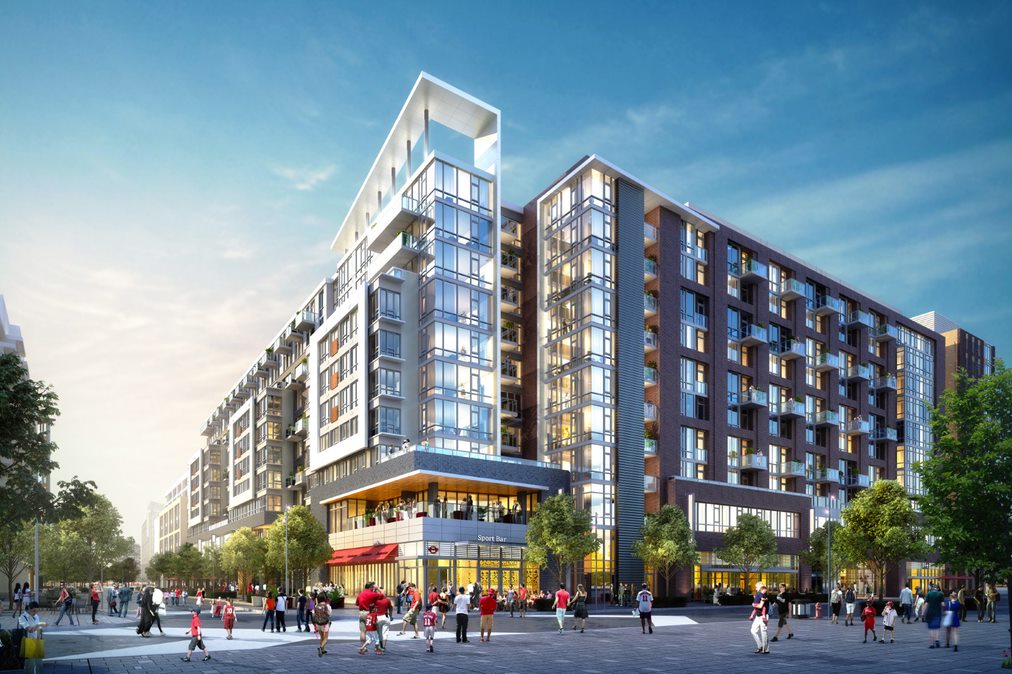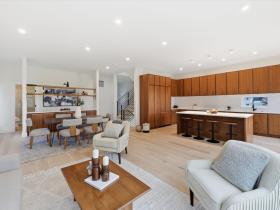 The 4,200 Units Slated for East of South Capitol Street
The 4,200 Units Slated for East of South Capitol Street
✉️ Want to forward this article? Click here.
The development pipeline waits for no one, so UrbanTurf is starting early with its 2019 rundown update.
To kick things off, we are taking a refreshed look at the residential developments on tap for just east of South Capitol Street in the Near Southeast/Navy Yard area. Several projects are slated to deliver this year, while others are on more elusive timelines.
CSX Site Redevelopment
While residential development isn't imminent for this CSX Transportation-owned property, it is worth keeping an eye on what is in the works. Last fall, Greystar sought zoning relief to build a mixed-use hotel on a portion of the 10.85-acre site at 861 New Jersey Avenue SE (map). The ten-story building will have up to 200 hotel rooms and street-level retail, along with a rooftop lounge. R2L:Architects is the project architect.
Two by-right residential buildings, potentially with ground-floor retail, may also join the hotel in the future, although unit counts and other details are still unclear. The Board of Zoning Adjustment will consider the case at the end of January.
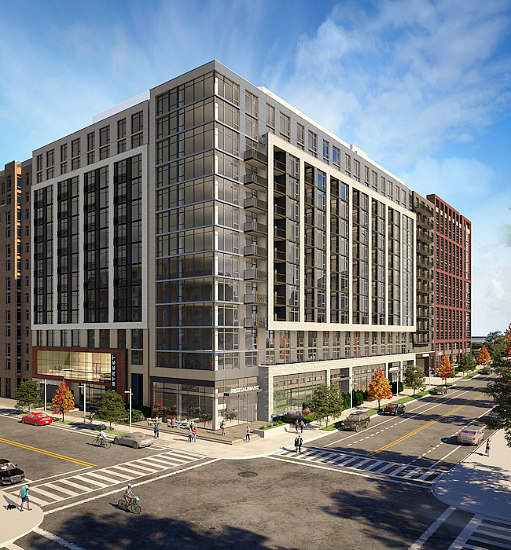
The skeleton of the third and final building at the Collective is complete, putting expected delivery of The Garrett toward the end of 2019. The 13-story building at 150 Eye St SE (map) will add 375 apartments to the WC Smith-developed project, which also saw completion of Whole Foods "Capitol Hill South" last fall. The units will range from studios to three-bedrooms, and the building will include 14,000 square feet of retail and add to the community amenity package with a full-size basketball court, tennis court, co-working space and roof deck.
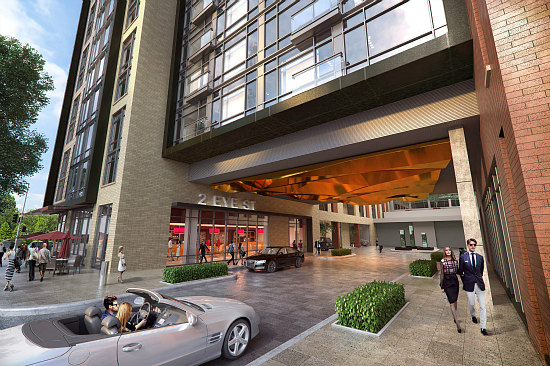
Just steps away at the former site of a McDonald's, Novel South Capitol has topped off at 2 Eye Street SE (map). RCP Development and Crescent Communities are building a 355-unit development with a 3,000 square-foot restaurant and 143 parking spaces. SK+I Architecture designed the building, which also has an attached second phase already in-progress, expected to deliver an additional 168 apartments and possibly a hotel. The first phase should be complete this year.
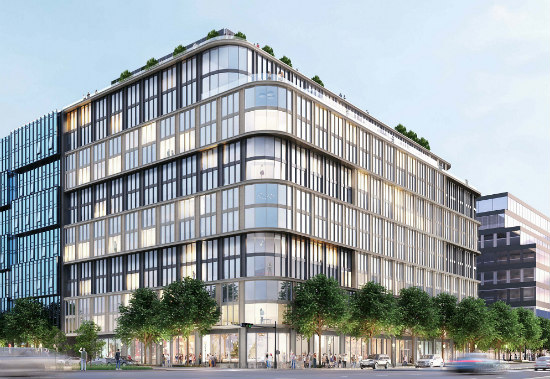
Construction began just last month on the 13-story building at 950 South Capitol Street SE (map), months after removal of underground gas storage from the site caused a literal stink for residents of sister-building One Hill South. The Related Companies and Ruben Companies project will deliver approximately 300 apartments above 191 below-grade parking spaces. Eric Colbert and Associates and Morris Adjmi Architects are the designers on the project.
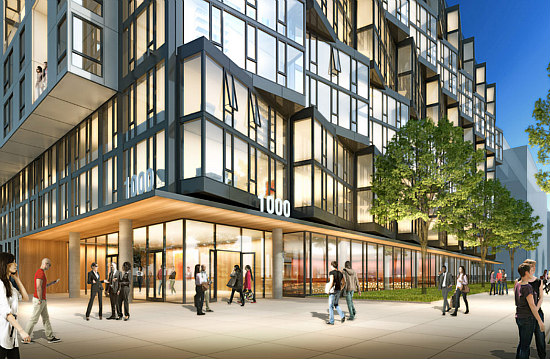
Over at Parking Lot K, the Board of Zoning Adjustment (BZA) approved an extension of a development which transfers development rights in order to deliver a 13-story building with 14,000 square feet of ground-floor retail. The Lerner Enterprises project will deliver roughly 250 apartments in a Shalom Baranes-designed building with Cecconi Simone-designed interiors. Located at 1000 South Capitol St SE (map), the building will also have a rooftop pool deck with TVs, pet spa, and communal kitchen, as well as 225 garage parking spaces. There will be an inclusionary zoning (IZ) unit for households earning 50-80 percent of area median income (AMI) and one for households earning 80-120 percent of AMI. It is unclear when construction will begin, although BZA approval was originally granted in October 2015 and will presumably expire if permits are not filed (or another extension is not granted) by October.
Tishman Speyer is constructing a two-building development at 88 K Street SE (map) that will eventually deliver roughly 818 units to the site. There will also be 500 parking spaces.
The first phase of the project is expected to be complete in the third quarter of 2020, with the second phase delivering in the first quarter of 2021.
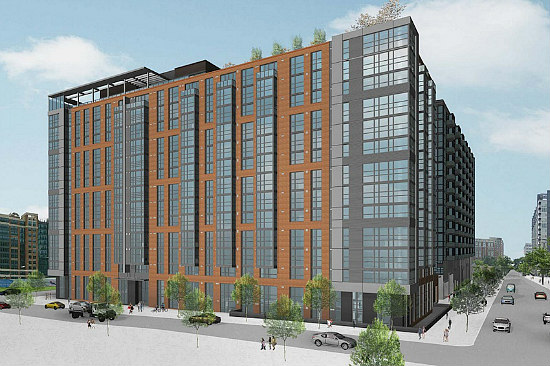
Another project that has topped off and is expected to deliver this year is Toll Brothers's second phase of the Parc Riverside development at 1010 Half Street SE (map). The 14-story building will contain 308 apartments and three levels of underground parking.
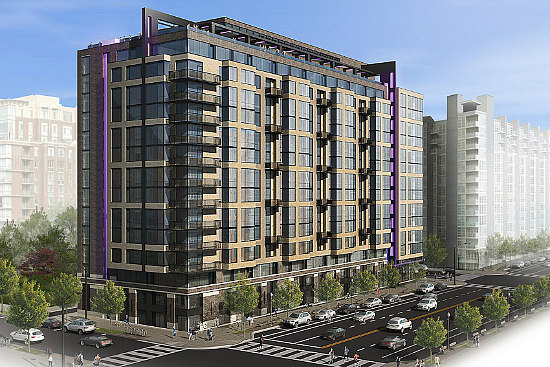
Paradigm is raising a 273-unit apartment building at 1000 First Street SE (map), which is expected to be complete in 2020. The building is designed by Architects Collaborative and will feature exterior lights that change colors. The company also purchased the remainder of the block last year and is planning to construct an additional 275-unit building.
Greysteel and DBT Development recently began constructing a 74-unit condo project at 37 L Street SE (map). The 11-story development is designed by Bonstra|Haresign and will also provide 30 parking spaces. The units could begin delivering in 18 months.
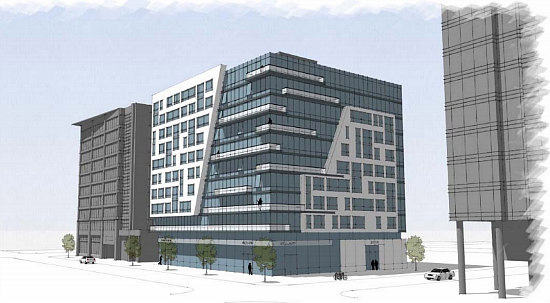
Next door, we are still awaiting news on the 14,100 square-foot Navy Yard Metro Station Chiller Site at 41 L Streets SE (map). The Washington Metropolitan Area Transit Authority awarded development rights to MRP Realty and CAS Riegler in 2014. So far, a seven-story, 126-unit building is planned; it will also have 5,640 square feet of ground-floor retail, a 500 square-foot office for Metro employees and 51 parking spaces.
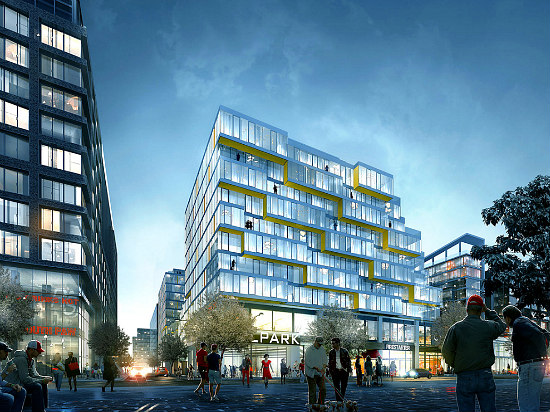
The 13-story West Half project will deliver 464 rental apartments, half of which will have terraces with views directly into Nationals Park, to the former site of the Half Street Fairgrounds at 1221 Half Street SE (map). The ODA Architecture-designed building features a pattern of consistently-staggered cantilevers that increasingly setback as the building approaches the baseball stadium. Amenities will include a rooftop pool and interior courtyard.
JBG Smith is the developer of the project, which will also have 43,530 square feet of retail across two floors, including a 9,000 square-foot, bi-level location of a restaurant called The Commons from the team behind Mi Vida and Succotash. The building recently topped off and will begin delivering this summer.
story continues below
loading...story continues above
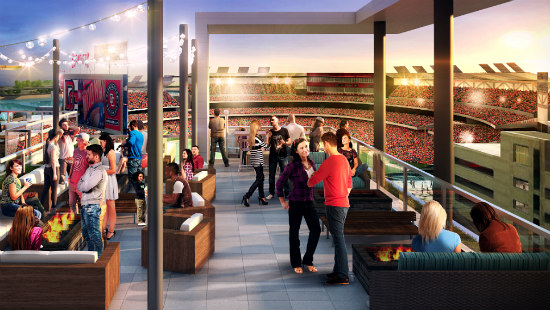
Located at 1250 Half Street SE (map), 1250 is the first portion of a two-phase project by Jair Lynch Real Estate Partners and MacFarlane Partners. The 10-story building, designed by Hord Coplan Macht, will contain 310 apartments atop 55,000 square feet of retail, including a 24,000 square-foot Punch Bowl Social. The units will begin delivering this fall.
Phase two of the Jair Lynch-led and Hord Coplan Macht-designed project is eNvy, a 127-unit condo development next door at 70 N Street SE (map). In addition to access to the amenities delivering next door, the project will also have a rooftop deck and a library/lounge area, as well as units with views into Nationals Park. 5,000 square feet of retail will front N Street. Urban Pace is selling the units, which will begin delivering this year.
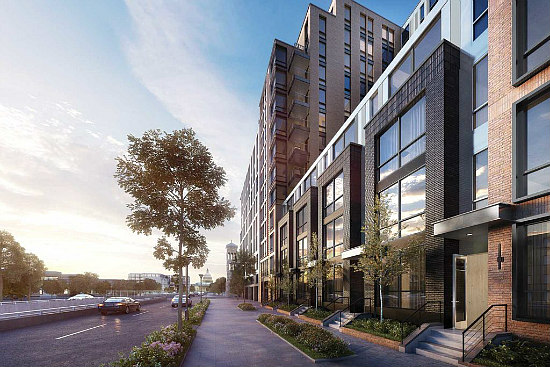
McWilliams|Ballard is handling sales and marketing at the Avidian, a 14-story, 171-unit condo building at 1210 Van Street SE (map). Developed by Monument Realty, the building is designed by Gensler and will have studios, one- and two-bedroom units as well as penthouse and townhouse-style units. Amenities will include a pet spa and a rooftop deck with pool, kitchen and fire pits.
Correction: The article previously stated that 950 South Capitol was a condominium project; it is rental apartments.
See other articles related to: development rundown, south capitol street
This article originally published at https://dc.urbanturf.com/articles/blog/the-4200-units-slated-for-east-of-south-capitol-street/14863.
Most Popular... This Week • Last 30 Days • Ever

With frigid weather hitting the region, these tips are important for homeowners to ke... read »
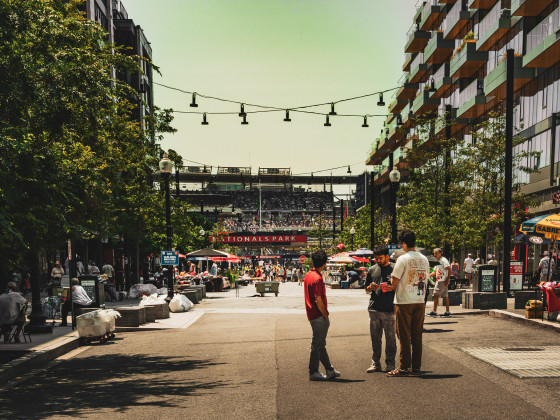
A new report from DC’s Office of Revenue Analysis highlights how millennials and wo... read »
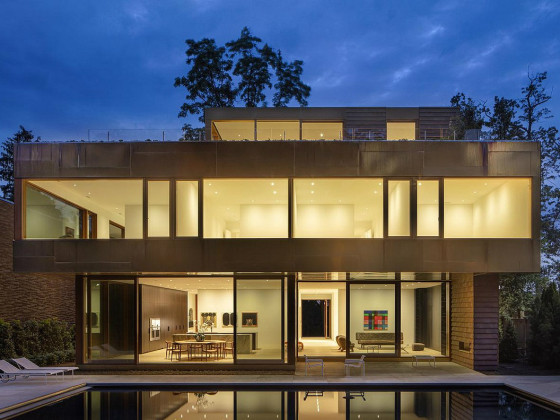
The number of neighborhoods in DC where the median home price hit or exceeded $1 mill... read »
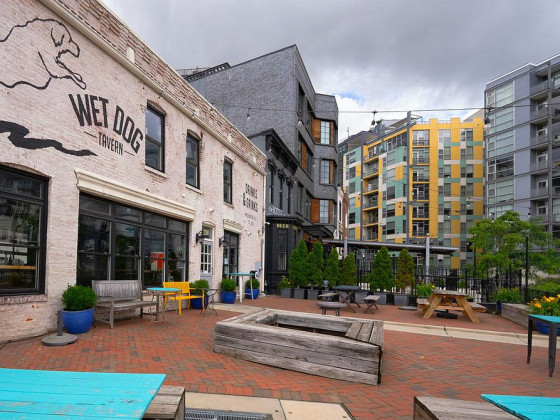
The DC-area housing market hit a sluggish patch in November, according to the latest ... read »
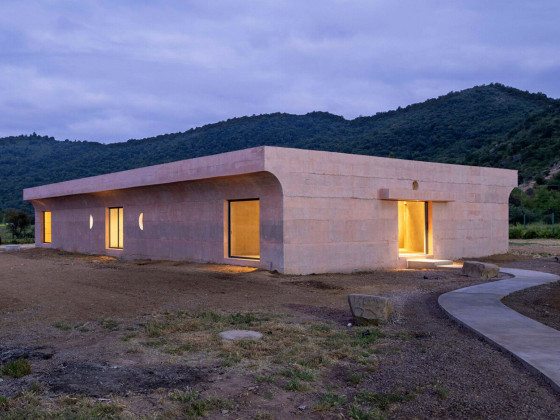
Chevy Chase apartment building sells at foreclosure auction; living in a storage unit... read »
DC Real Estate Guides
Short guides to navigating the DC-area real estate market
We've collected all our helpful guides for buying, selling and renting in and around Washington, DC in one place. Start browsing below!
First-Timer Primers
Intro guides for first-time home buyers
Unique Spaces
Awesome and unusual real estate from across the DC Metro
