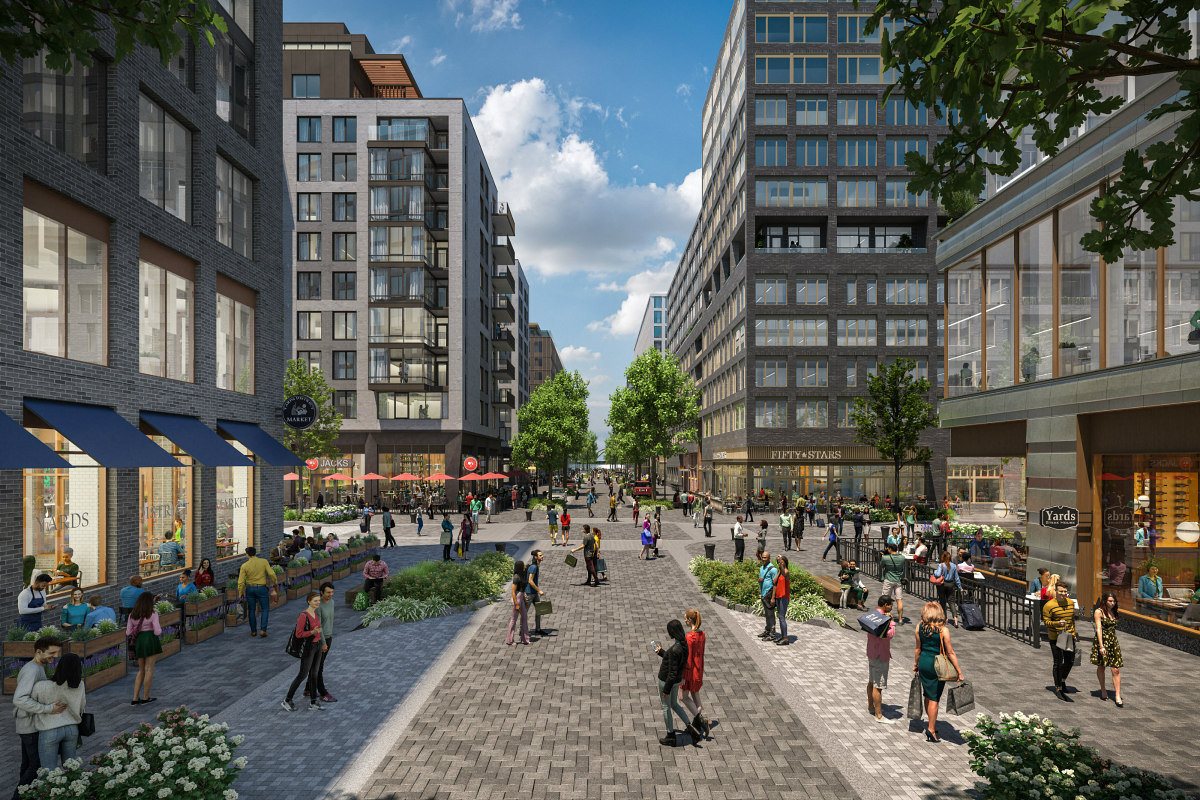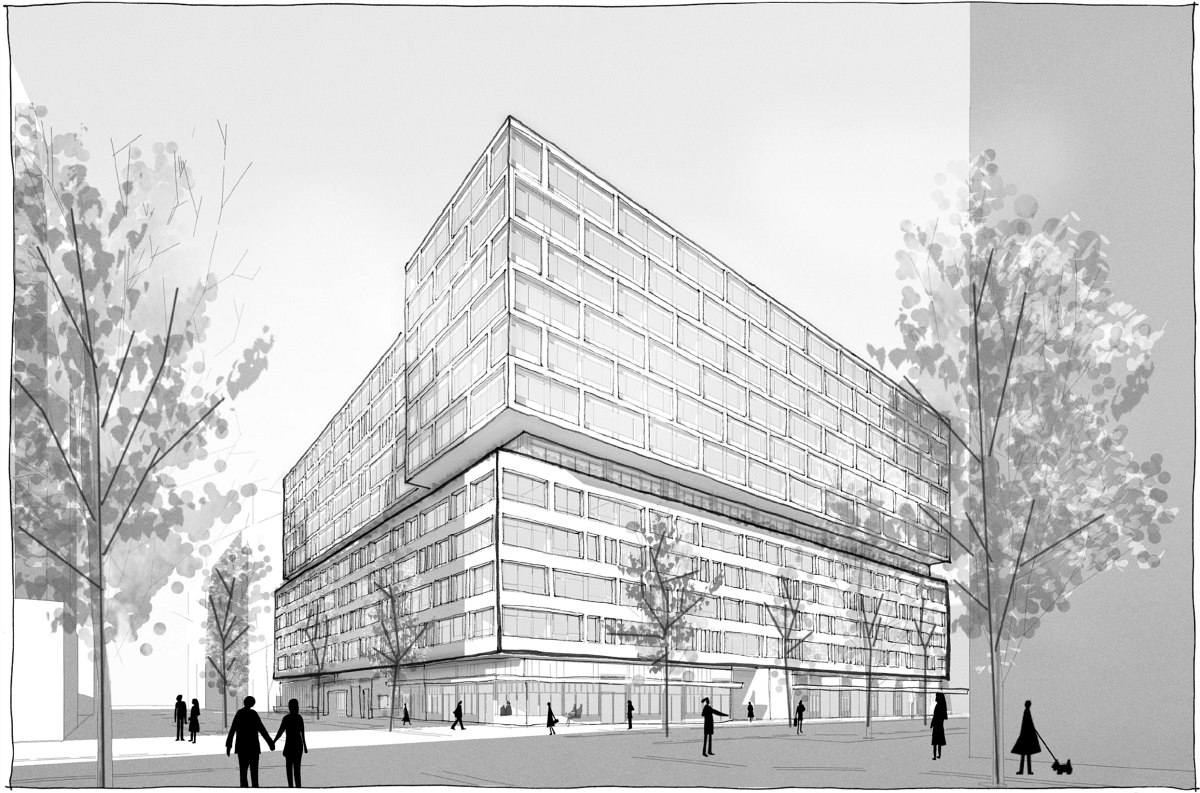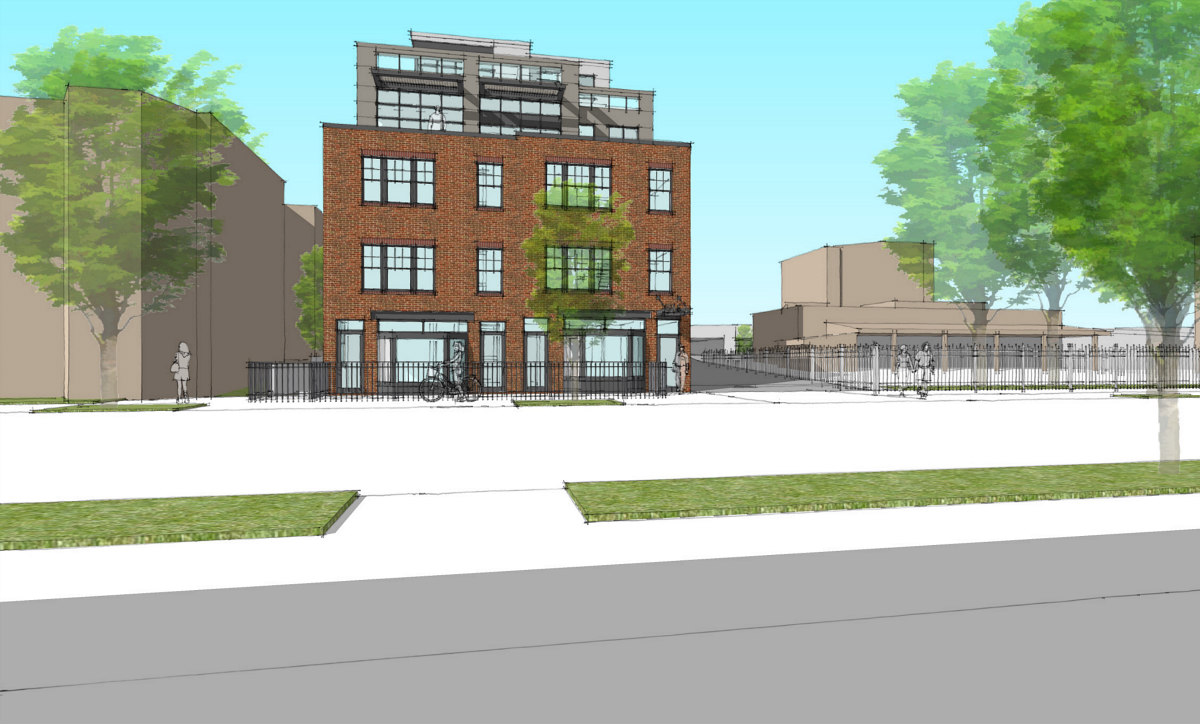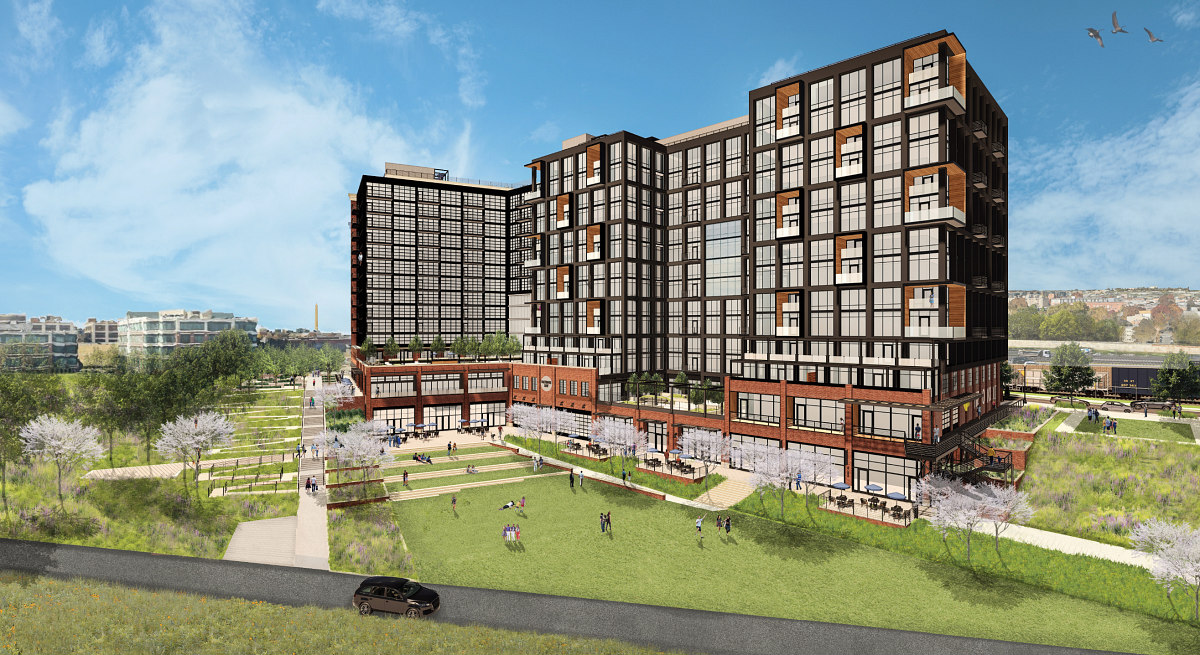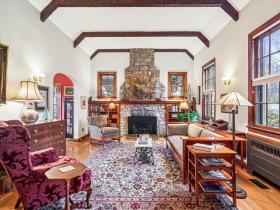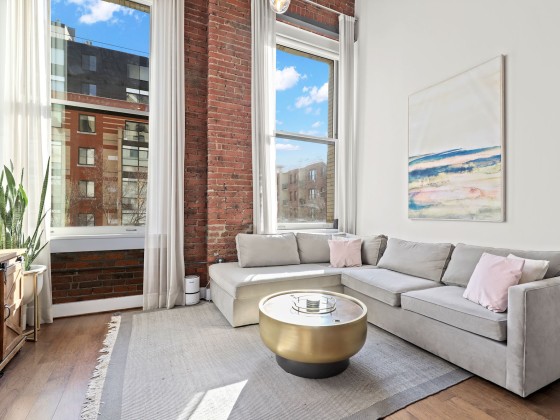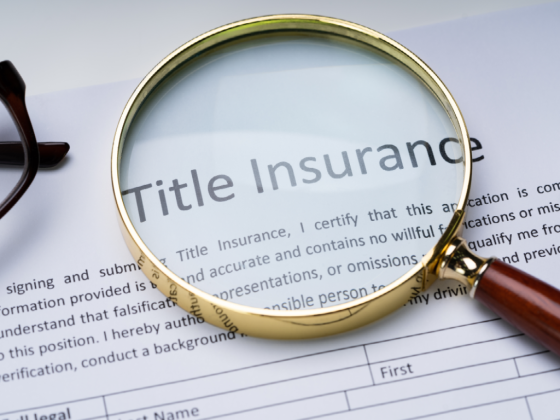 The 2,700 Units (Eventually) Slated for Navy Yard
The 2,700 Units (Eventually) Slated for Navy Yard
✉️ Want to forward this article? Click here.
While the residential development pipeline just east of South Capitol Street proceeds full steam ahead, the pipeline in the rest of Navy Yard has been following a hurry-up-and-wait pattern. Below, UrbanTurf takes an updated look at what's in the works.
In case you missed them, here are other neighborhoods we have covered this year:
- 1,900 Units Down, 1,900 to Go: The Status of the South Capitol Street Pipeline
- The 15 Projects and 870 Units on the Boards Around Shaw, and What’s Up Next
- The 240 Units in the Works in Adams Morgan
- The 250 Units Still in the Pipeline Along 14th Street
- The Last 75 Units Headed to the H Street Corridor
- On-Campus and Off-Campus: The Howard University Rundown
Capper/Carrollsburg Redevelopment
The DC Housing Authority's (DCHA) HOPE VI redevelopment of the former Arthur Capper/Carrollsburg Dwellings public housing community is still progressing nearly 17 years after the first project broke ground.
The Zoning Commission approved a five-year extension for approved developments on the sites in 2019, and a couple are expected to remain Washington Nationals parking lots for at least the next few years, delaying construction of over 200 replacement units for the original, displaced residents. Here's what's still remaining:
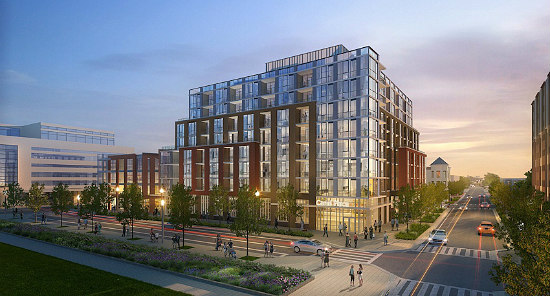
The parking lot between 2nd and 3rd Streets from Eye to K is slated for two buildings: one with 120 market-rate condos, and one with up to 60 affordable units. DCHA and EYA still need the Department of Housing and Urban Development to complete disposition of the site before they file for a planned-unit development (PUD). The site is expected to remain a parking lot for another three years.
- DPW Trash Transfer Station Redevelopment
The remaining replacement units are likely to be included in the 322-unit development planned across the street, at the former site of the Department of Public Works trash transfer station at New Jersey Avenue and K Streets SE (map).
story continues below
loading...story continues above
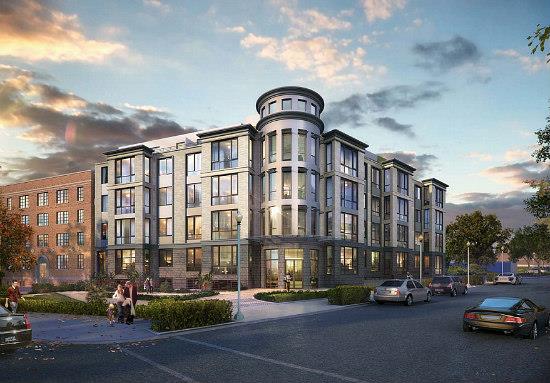
Construction is ongoing at 818 Potomac Avenue SE (map), where Murillo Malnati Group has a five-story, 48-unit development with retail in the works. Designed by PGN Architects, the project also includes 47 mechanized parking spaces. The developer applied for approval to operate short-term rentals at the site last fall, which would bring the plans in line with their Sonder-run Callisto property next door. The project could deliver in the first half of this year.
Brookfield Properties continues work at The Yards, where the second phase is just getting started. The 48-acre development will eventually include about 25 buildings and acres of open space, delivering two million square feet of office, 400,000 square feet of retail and restaurants, and 3,400 residential units, made more accessible by an autonomous-ready free shuttle between Capitol Hill and the Anacostia Riverfront.
The second phase will deliver the ten remaining buildings with 1,260 or so apartments, 1.8 million square feet of office space, 150,000 square feet of retail, and 43,000 square feet of park space across six blocks, bisected by a curbless, cobblestone, multi-modal street dubbed Yards Place. First to deliver will be the Chemonics office building, and the remaining buildings are still in various stages of conception, including the just-approved office building at Parcel F. Here's what else we know so far.
While a zoning application still has not been filed for this site, the public has some idea of what may be headed for Parcel H. In partnership with Ironstate Development, the northeast corner of First Street and N Place SE (map) may house a 130 foot-tall building delivering 500 apartments above 22,000 square feet of retail. While 20% of the residences would be affordable, the project may also be the city's first to carry the Urby brand, which offers a heavily-amenitized alternative to co-living with partially-furnished units and a publicly-accessible amenity café.
The WDG Architecture-designed development would also have a semi-public courtyard and 240 spaces of below-grade parking. The residential plans here were brokered by a swap that will put an office building on Parcel Q, currently expected to remain a parking lot for a couple more years.
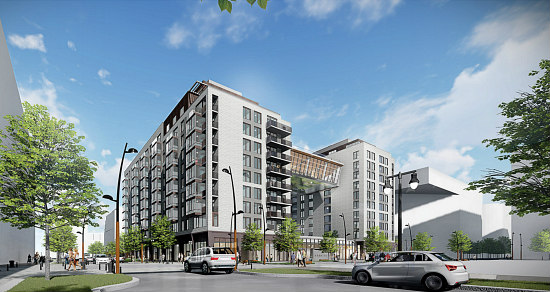
Should they choose to proceed with the development as approved, Brookfield Properties has until next February to file building permits for the residential development on Parcel I, at N Street at the future Yards Place SE (map). The surface parking lot would be replaced with a 10-story building, delivering 348 apartments above 15,913 square feet of street-level retail.
The building would feature a double-height, single-story amenity bridge on the 8th floor, and 20% of the apartments will be set aside for households earning up to 50 percent of area median income (AMI), including a handful of three-bedrooms. There would also be 243 parking spaces and 118 long-term bicycle spaces across two below-grade levels; 209 of the vehicular spaces will be for residences. Perkins Eastman is the architect.
Coba Properties received a building permit last spring to add a story to the vacant, three-story property at 716-718 L Street SE (map), delivering a 17-unit apartment building. Designed by Teass|Warren Architects, the residential project will have duplex penthouse units with private roof terraces and a bike storage room. The majority of the apartments will be one-bedrooms, with one studio and a few two-bedrooms. Permits have been extended to next month.
Last fall, the Zoning Commission approved a new PUD for 1333 M Street SE (map), expected to deliver 900 residential units with 44,100 square feet of retail across two phases.
The first phase will deliver the East Tower of the 130 foot-tall Building 1, delivering 496 units above 32,217 square feet of retail, and the second phase will include the West Tower of Building 1, delivering another 307 units above 9,907 square feet of retail. The two towers will be connected by a bridge and the development will also have 174 parking spaces and 111 long-term bicycle spaces.
The second phase will also include construction of Building 2, delivering 97 units above 1,904 square feet of retail rather than 77 units above 1,200 square feet of retail. The development team has committed to 12% of the residential space being set aside as inclusionary zoning (IZ) units affordable to households earning up to 50% and 60% of AMI.
The project will also include a food hall-style market, a pedestrian promenade and amphitheater-style terracing, and a traffic circle at Water and M Streets. Felice Development Group is helming the project in partnership with Fields Development Group and Grade Development Company, while GTM Architects is the building architect and Parker Rodriguez is the landscape architect.
See other articles related to: development rundown, navy yard
This article originally published at https://dc.urbanturf.com/articles/blog/the-2700-units-eventually-slated-for-navy-yard/17974.
Most Popular... This Week • Last 30 Days • Ever

The mortgage interest deduction allows homeowners who itemize their taxes to reduce t... read »
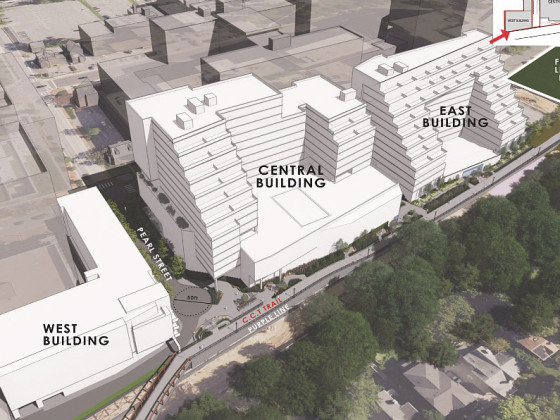
A new mixed-use development would bring hundreds of new residential units and a healt... read »
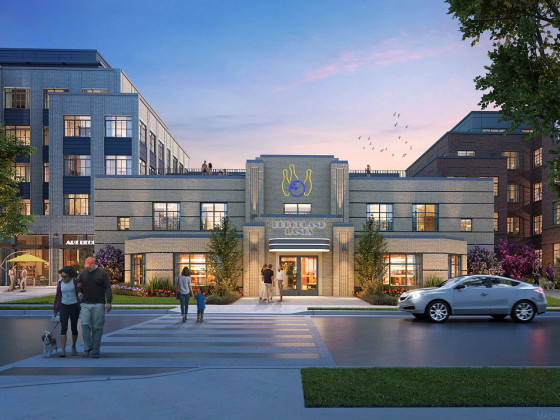
A residential conversion in Brookland that will include reimagining a former bowling ... read »
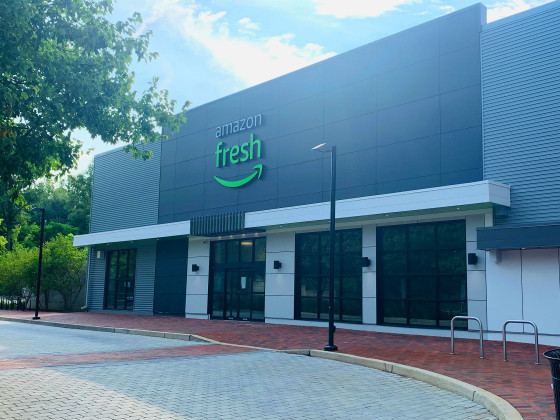
After years of experimenting with its branded brick-and-mortar grocery concepts, Amaz... read »
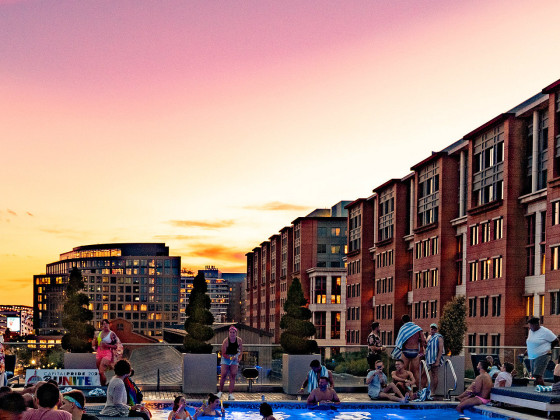
New Census data out this week shows that DC picked up about 2,350 residents in 2025. ... read »
DC Real Estate Guides
Short guides to navigating the DC-area real estate market
We've collected all our helpful guides for buying, selling and renting in and around Washington, DC in one place. Start browsing below!
First-Timer Primers
Intro guides for first-time home buyers
Unique Spaces
Awesome and unusual real estate from across the DC Metro
