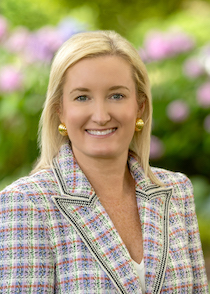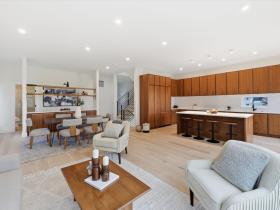What's Hot: Did January Mark The Bottom For The DC-Area Housing Market? | The Roller Coaster Development Scene In Tenleytown and AU Park
 A Closer Look at the Next Office Building at The Yards
A Closer Look at the Next Office Building at The Yards
✉️ Want to forward this article? Click here.
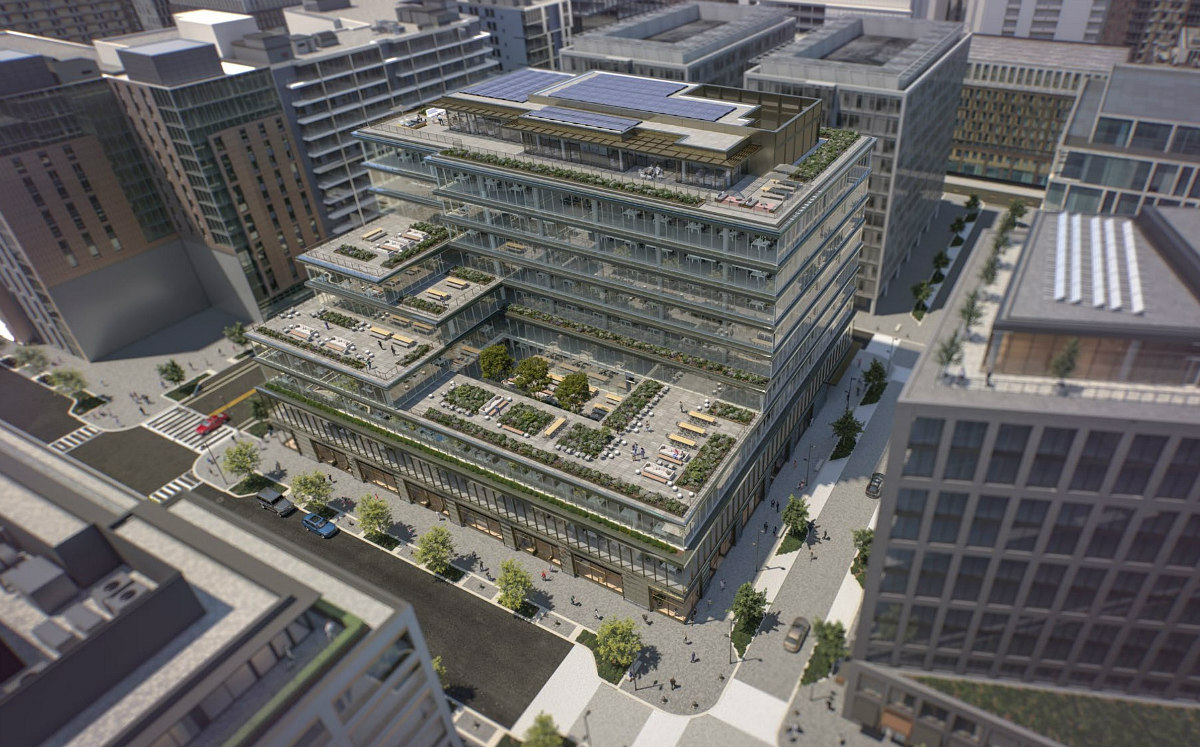
As the office building planned for Parcel F at The Yards continues to move through the design review process, more detailed renderings have emerged.
The nine-story building will deliver 272,000 square feet of office space and 22,776 square feet of retail west of the future 1 1/2 Street SE between N and Quander Streets (map). Some of the retail space may be used as an office amenity, and the building would also have an interior courtyard on the third floor and terraces on the fourth, fifth, sixth, and seventh floors and on the penthouse level.
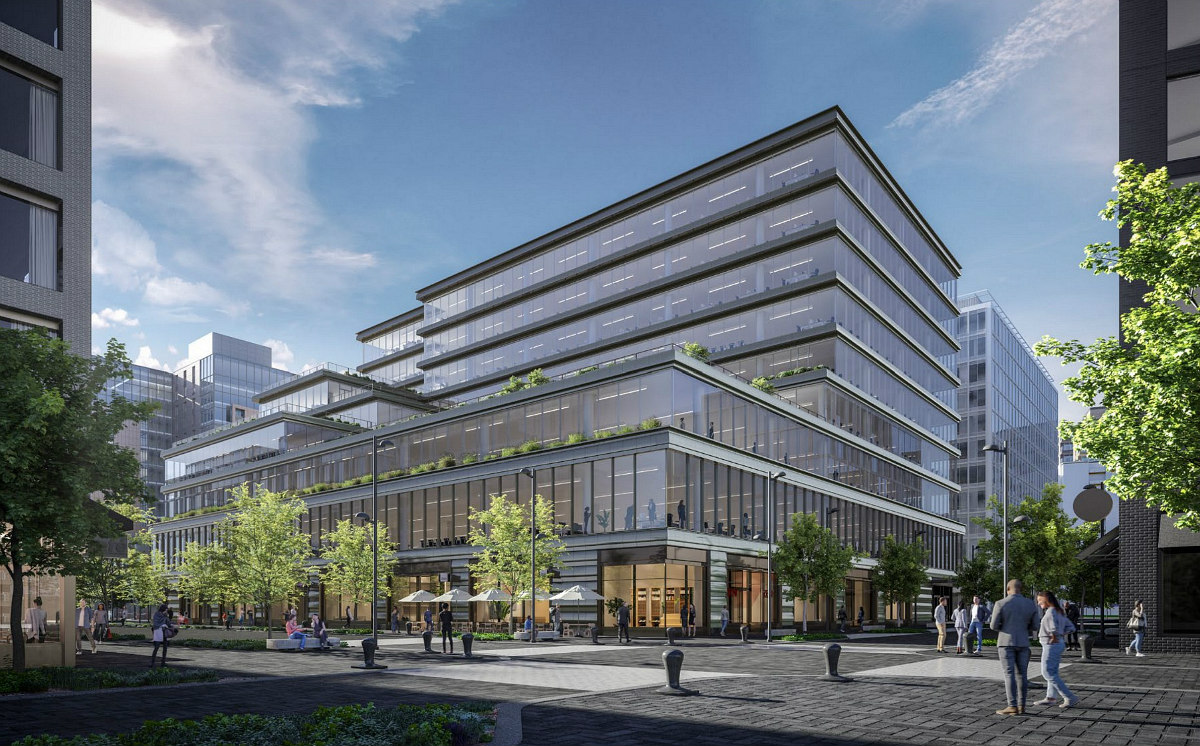
story continues below
loading...story continues above
The development will also include 175 parking spaces across two below-grade levels, bicycle storage space and shower and changing facilities, and 3,300 square feet of rooftop solar panels. Brookfield Properties is the developer and Selldorf Architects is the designer.
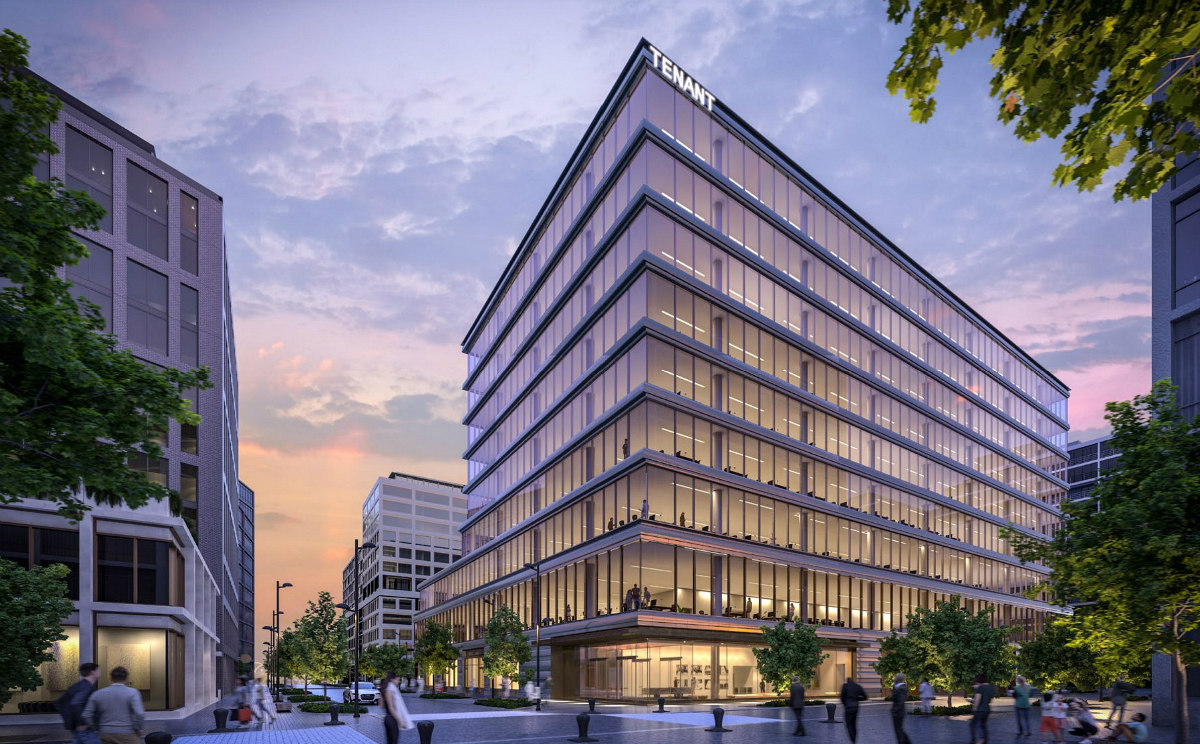
This parcel is part of the six-block second phase of the 42-acre redevelopment of The Yards, expected to deliver another 1,200 residential units, 150,000 square feet of commercial space, and 1.5 million square feet of office.
The Zoning Commission will review the design for Parcel F next week. Additional renderings are below.
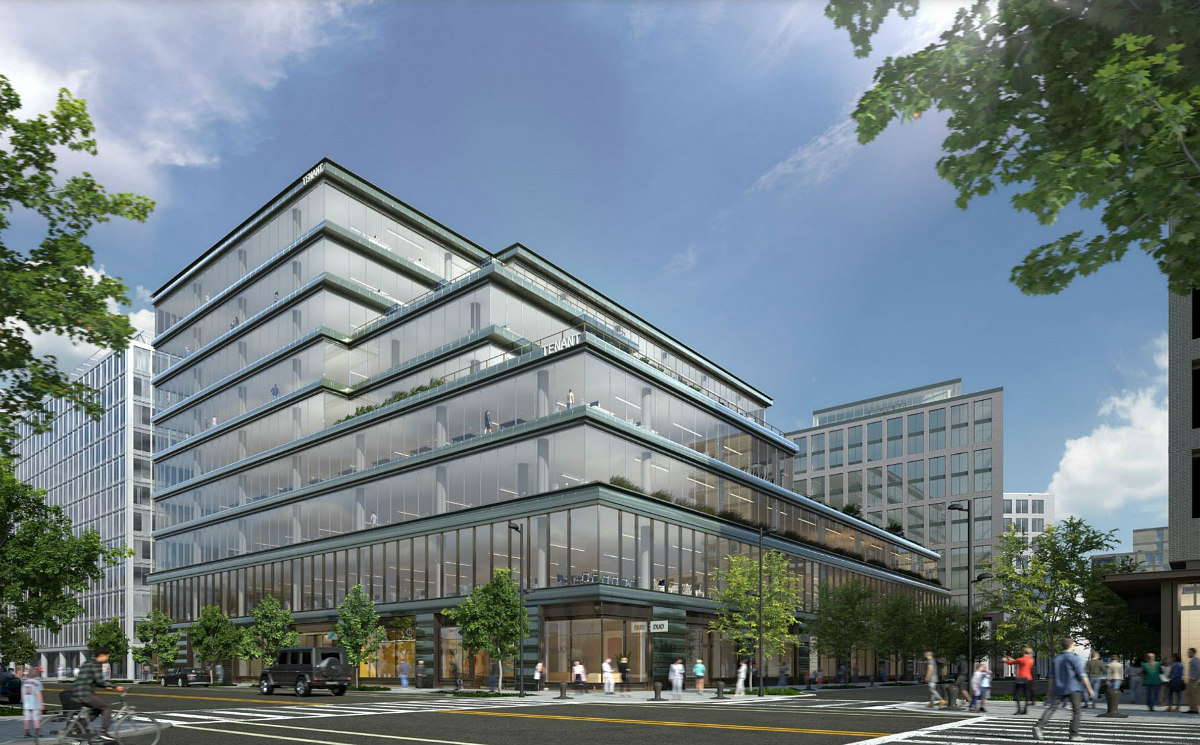
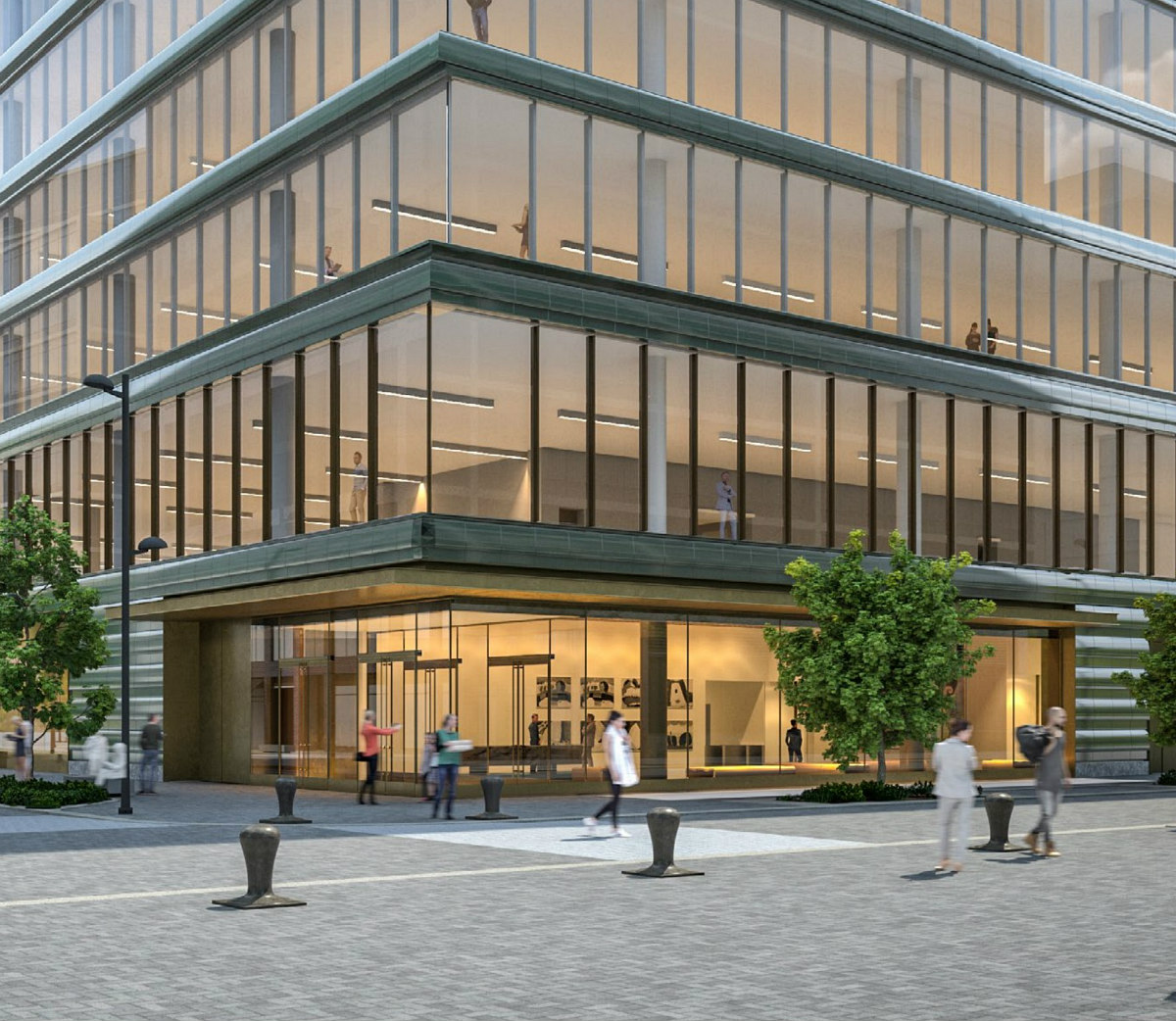
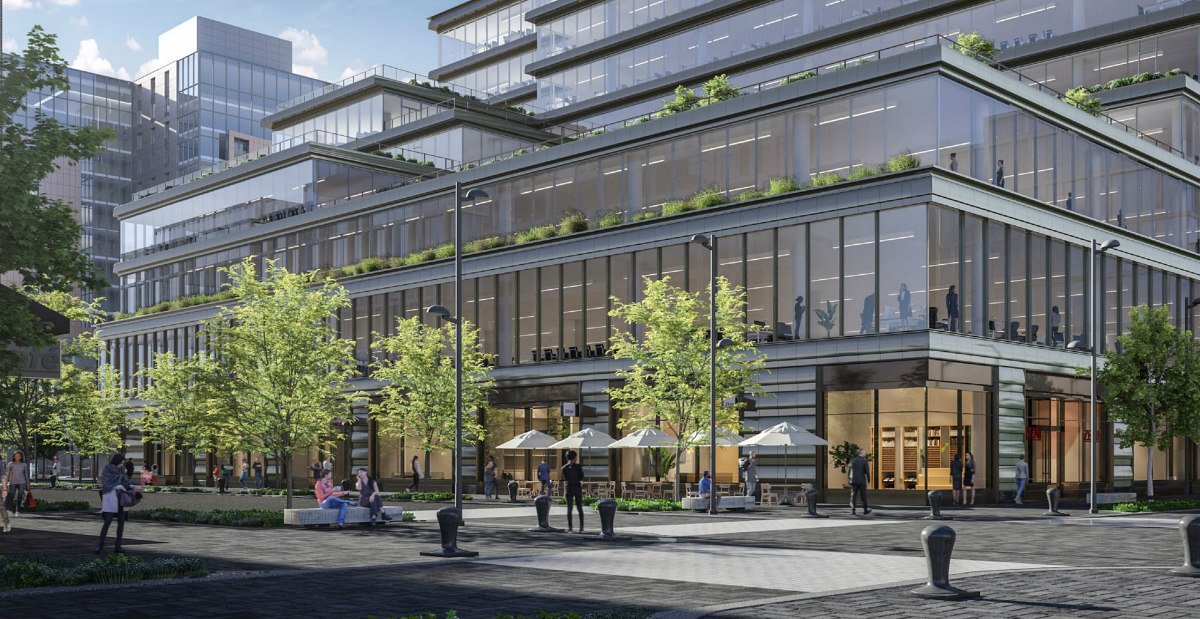
See other articles related to: brookfield properties, design review, selldorf architects, the yards, the yards dc, zoning commission
This article originally published at https://dc.urbanturf.com/articles/blog/a-closer-look-at-the-yardss-next-office-building/17828.
Most Popular... This Week • Last 30 Days • Ever

As mortgage rates have more than doubled from their historic lows over the last coupl... read »

The small handful of projects in the pipeline are either moving full steam ahead, get... read »

The longtime political strategist and pollster who has advised everyone from Presiden... read »

Lincoln-Westmoreland Housing is moving forward with plans to replace an aging Shaw af... read »

A report out today finds early signs that the spring could be a busy market.... read »
DC Real Estate Guides
Short guides to navigating the DC-area real estate market
We've collected all our helpful guides for buying, selling and renting in and around Washington, DC in one place. Start browsing below!
First-Timer Primers
Intro guides for first-time home buyers
Unique Spaces
Awesome and unusual real estate from across the DC Metro

