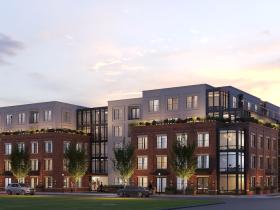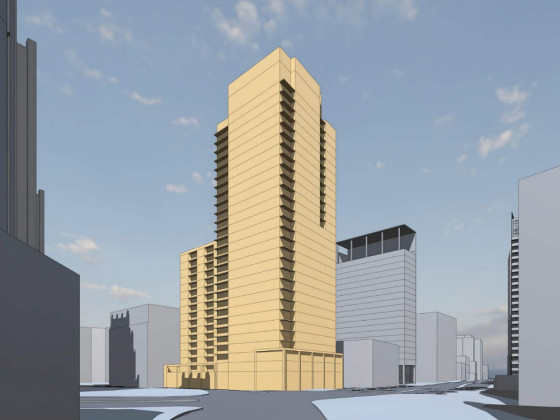 The 2,000 Residential Units Planned for Rosslyn
The 2,000 Residential Units Planned for Rosslyn
✉️ Want to forward this article? Click here.
As development is heating up in Crystal City, things are chugging along a bit slower further north in Rosslyn. This week, UrbanTurf takes a look at what is currently in the residential development pipeline in the northern Virginia neighborhood.
In case you missed them, here are this year's other residential development rundowns thus far:
- Hello, Amazon? The 1,550 Residential Units Coming to Crystal City
- From Luxury Hotels to Affordable Housing: The Development on Tap for Mount Vernon Triangle/Chinatown
- The 3,350 Residential Units Planned for Downtown Bethesda
- The 1,076 Units Delivering in NoMa This Year (And the Other 4,000 On the Boards)
- The 1,822 Units Planned for Tenleytown and AU Park
- The Over 4,700 Units On the Boards for Union Market
- The 974 Units Slated for Shaw
- 437 Units and Creative Office Space: The Adams Morgan Development Rundown
- The 825 Units Coming to the 14th Street Corridor
- The 650 Units Headed for the H Street Corridor
- The 2,480 Units in the Navy Yard Pipeline
- The 3,120 Units Slated for South Capitol Street
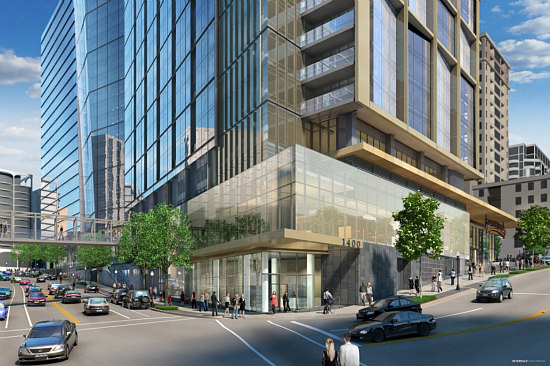
A two-phase redevelopment helmed by Monday Properties would span two acres at 1400 Key Boulevard and 1401 Wilson Boulevard (map). Last year, the Arlington County Board approved a three-year extension for the project's approval, so the development could potentially be delayed until mid-2020.
The plans for 1401 Wilson Boulevard include a 24-story building with 513,000 square feet of office space and nearly 10,000 square feet of retail; 1400 Key Boulevard will be a 28-story building containing 274 condo and rental units anchored by a grocery store.
As designed, both towers will sit atop a single-story podium and five below-grade levels of parking with over 750 spaces; the project will also overlook a new 1.25-acre public park. Shalom Baranes is the architect.
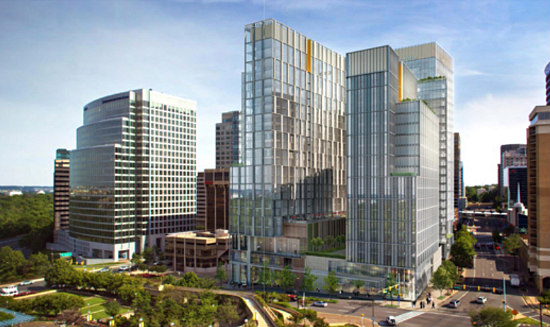
JBG Smith was also granted a three-year extension last year for plans to add two buildings on either side of the Rosslyn Gateway North office building at 1911 N Fort Myer Drive (map). The first will be a 24-story building with 488,980 square feet of office space above 7,909 square feet of retail; the second, a 25-story building with 133 apartments, 148 hotel rooms and 10,001 square feet of retail. A later development phase may deliver an additional 140 apartments.
Three levels of below-grade parking will provide 875 spaces. Doug Hocking of Kohn Pedersen Fox is the development architect.
story continues below
loading...story continues above
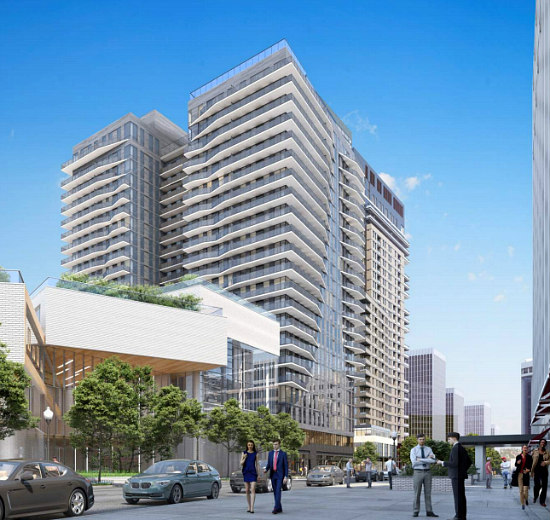
Rosslyn Highlands Park Redevelopment
After receiving approval early last year, Penzance can move ahead with massive plans for a public-private mixed-use development at 1555-1559 Wilson Boulevard (map) that would deliver a new fire station, replace the old Wilson School and redevelop a public park in addition to creating residential and retail.
The first phase will see the office building at 1555 Wilson replaced with a pair of 270 foot-tall buildings designed by Hickok Cole Architects, delivering 561 apartments above 20,513 square feet of retail. A parcel of city-owned land adjacent to Rosslyn Highlands Park will be improved with a 240 foot-tall building designed by Studios Architecture, delivering 351 apartments above 9,547 square feet of retail and the new fire station.
An extended N. Pierce Street will bisect the site, leading to a four-level underground parking garage with over 1,000 spaces to serve the entire development and the school. The project is scheduled to deliver by 2021.
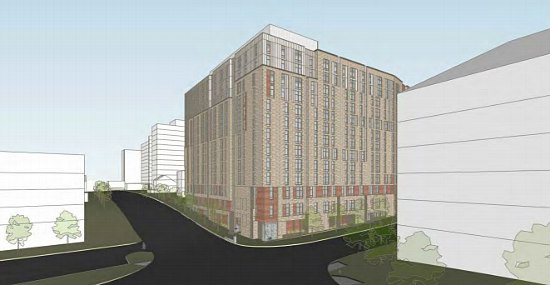
Queen’s Court Redevelopment
Across the street at 1801 N Quinn Street (map), the Arlington Partnership for Affordable Housing will replace the 39 garden-style apartments at Queen’s Court with a 12-story apartment building delivering 249 affordable units. KGD Architecture is designing the building, which will include 175 parking spaces.
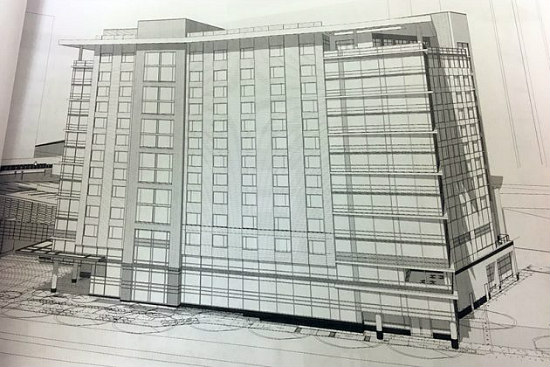
The county is reviewing plans, filed by Alliance Hospitality, to redevelop the Best Western hotel at 1501 Arlington Boulevard (map) and the Ellis Arms Apartments at 1523 Fairfax Drive with a new 12-13-story building containing 250 hotel rooms and 64 condominiums.
story continues below
loading...story continues above
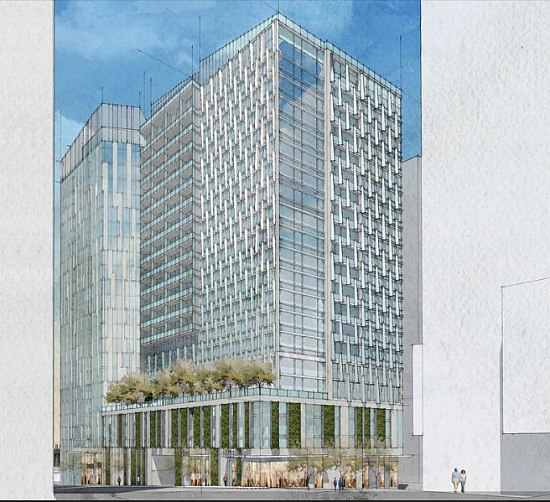
Also still in the preliminary planning phase is the redevelopment of the nearly 50 year-old 12-story RCA building at 1901 N Moore St (map). The building owner is looking to construct a 24-story building, designed by Hickok Cole, with 12,709 square feet of street-level retail and two wings: one with 122 condos and the other with 285 apartments.
Rosslyn Plaza
In 2016, the county approved plans for a five-phase development spanning the three blocks between Wilson Boulevard and 19th Street N, from N Kent Street to N Arlington Ridge Road (map). With a maximum height of 390 feet, the project would deliver 1.8 million square feet of office space, 45,000 square feet of retail, 550 apartments, 200 hotel rooms, and 2,168 parking spaces. However, this development was under Vornado's purview, and the company's subsequent absorption into JBG Smith leaves plans for this strip up in the air for now.
See other articles related to: development rundown, rosslyn, rosslyn apartments, rosslyn condos
This article originally published at https://dc.urbanturf.com/articles/blog/the-2580-units-planned-for-rosslyn/14047.
Most Popular... This Week • Last 30 Days • Ever

With frigid weather hitting the region, these tips are important for homeowners to ke... read »
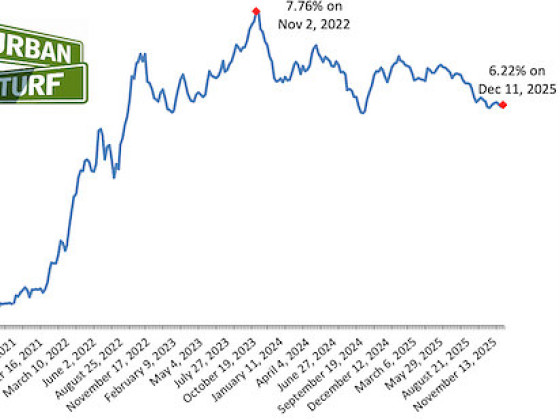
Today, UrbanTurf offers a brief explanation of what it means to lock in an interest r... read »
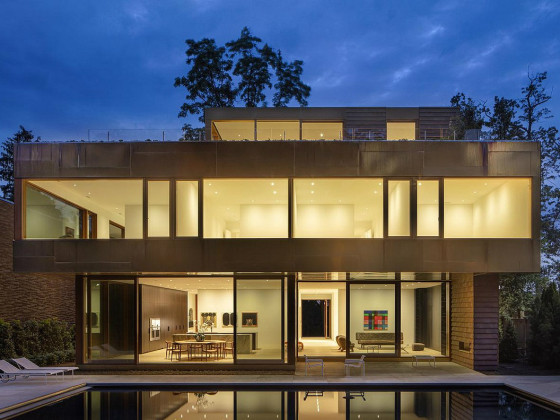
The number of neighborhoods in DC where the median home price hit or exceeded $1 mill... read »
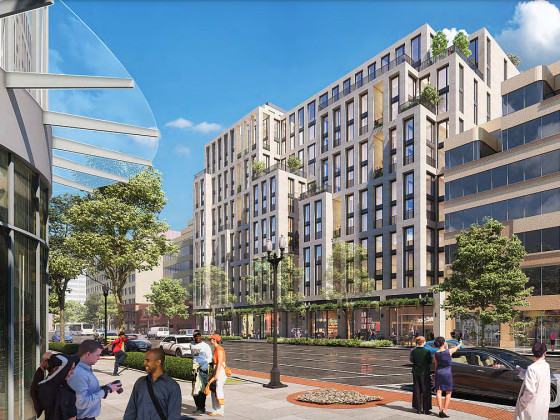
An application extending approval of Friendship Center, a 310-unit development along ... read »
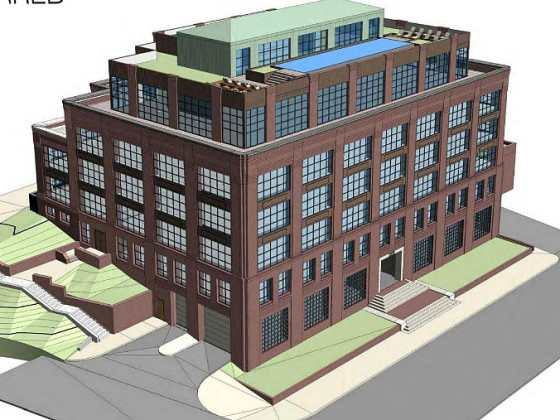
A key approval could be coming for a proposal to convert a Georgetown office building... read »
DC Real Estate Guides
Short guides to navigating the DC-area real estate market
We've collected all our helpful guides for buying, selling and renting in and around Washington, DC in one place. Start browsing below!
First-Timer Primers
Intro guides for first-time home buyers
Unique Spaces
Awesome and unusual real estate from across the DC Metro





