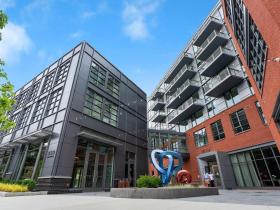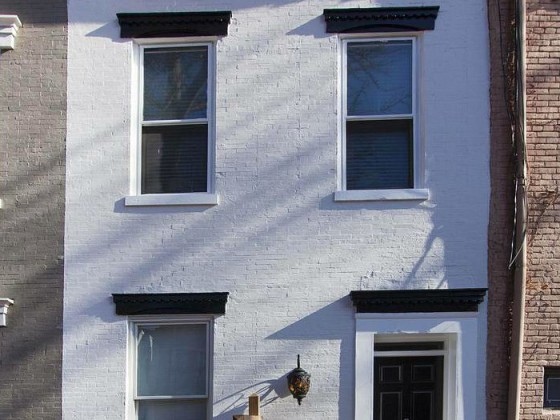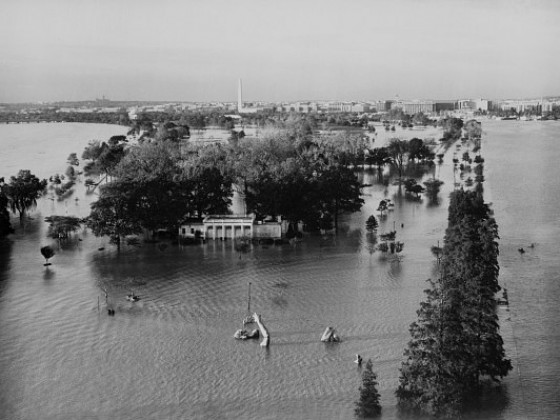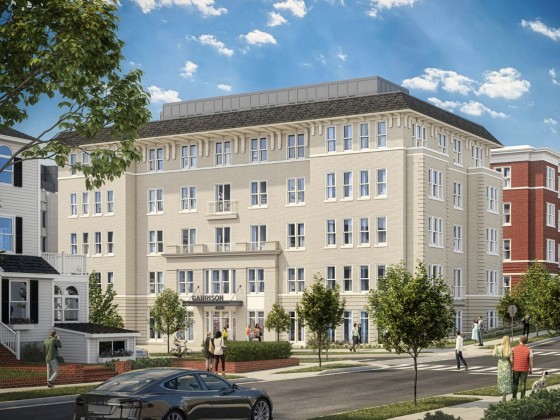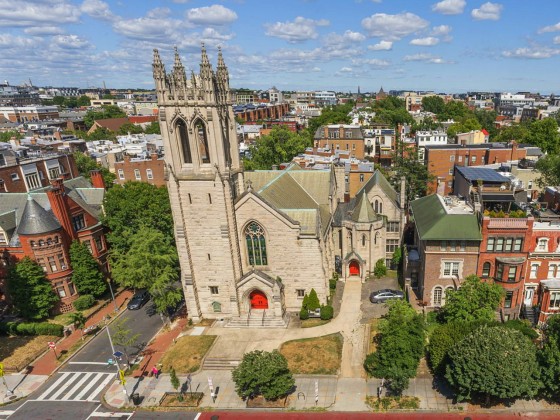What's Hot: Douglas Development Files PUD For Large Warehouse At New City Site Along New York Avenue
 Residences in the Bridge: A Few Design Changes For 700-Unit Poplar Point Development
Residences in the Bridge: A Few Design Changes For 700-Unit Poplar Point Development
✉️ Want to forward this article? Click here.
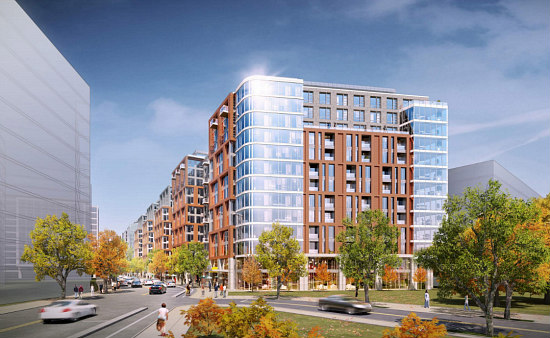
New rendering of the development looking east
Five months after the Zoning Commission set down the application to construct a massive five-building development on Poplar Point, the development team has submitted revised designs for the proposal.
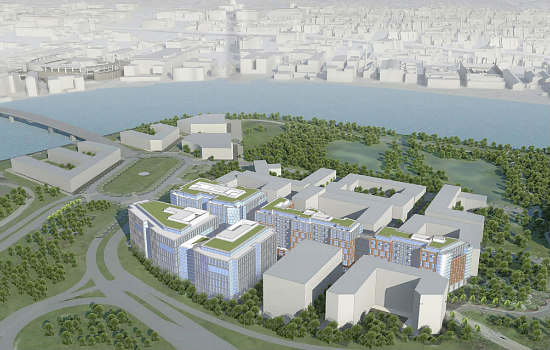
New aerial rendering of the proposed development.
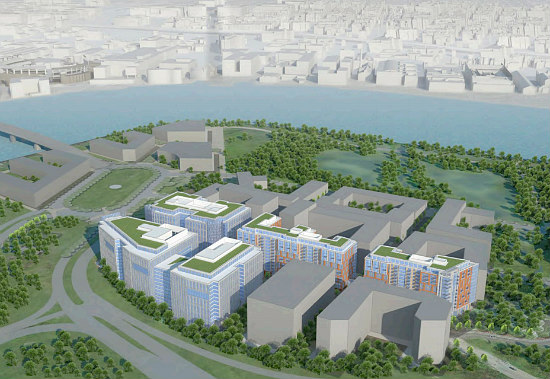
A previous aerial rendering of the proposed development.
Redbrick Partners plans to deliver 680 to 700 residential units, 1.6 million square feet of office space and 49,980 square feet of retail to a site located along Howard Road SE between I-295 and South Capitol Street SE (map). Two levels of underground parking will provide 930 vehicular and 541 long-term bicycle parking spaces.
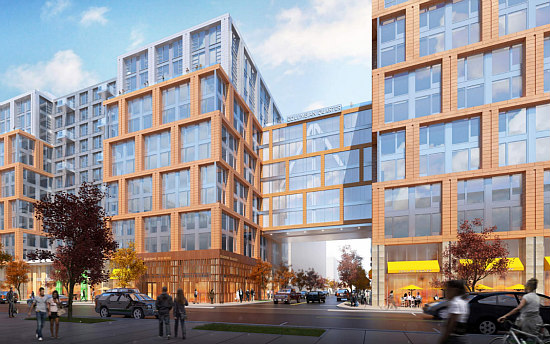
New rendering of the bridge between the residential buildings
story continues below
loading...story continues above
In the new design, architect HOK has added more setbacks to the residential buildings to reduce the appearance of massing in the upper portion. The bridge connecting the buildings has been redesigned, sitting 18.5 feet higher than originally planned and now contains six stories that will also house some residential units.
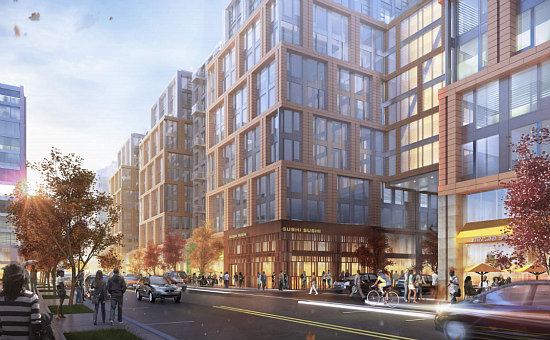
New rendering of one of the residential buildings.
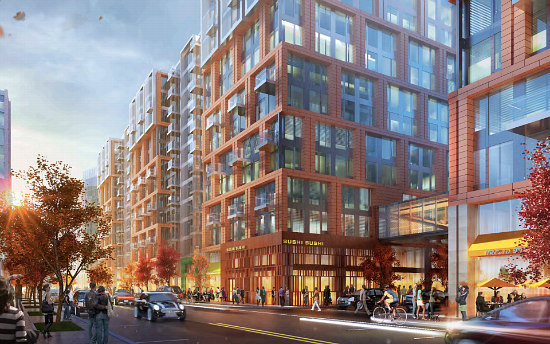
A previous rendering of one of the residential buildings.
The new design has fewer rooftop architectural flourishes that made the buildings appear taller and more imposing, as well as fewer bay windows and projecting balconies, the latter of which have been replaced with inset balconies.
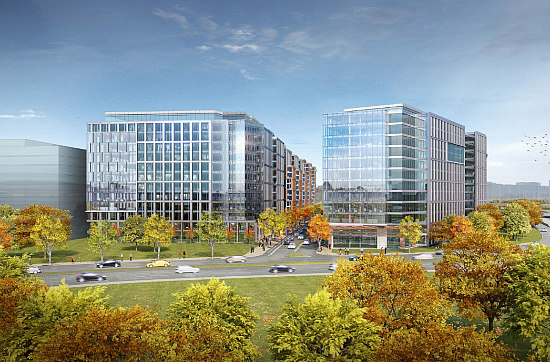
New rendering of the office buildings looking west.
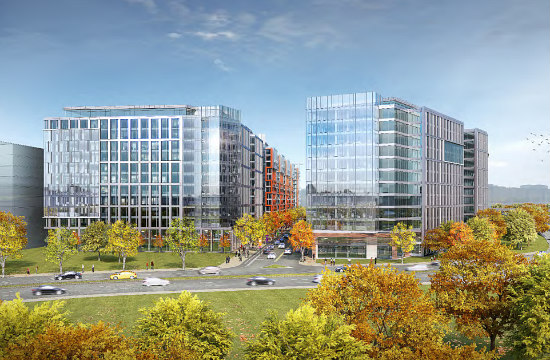
Previous rendering of the office buildings looking west.
The “glass wall” has been removed from the roofline of the office buildings and the overall streetscape has improved. Retail will also now be included on the ground floor of each building, creating a retail-lined avenue along Howard Road leading from the Anacostia Metro station.
The development team is no longer requesting flexibility to place above-ground parking in the cores of the residential buildings and to vary the locations of office and residential use. Now, flexibility is requested to vary the construction phasing of the buildings and their interim uses and adjust the number of parking spaces downward based on market demand while keeping it above the minimum required by zoning.
The new design has yet to be scheduled on the Zoning Commission docket.
See other articles related to: anacostia, hok, poplar point, redbrick partners, ward 8
This article originally published at https://dc.urbanturf.com/articles/blog/residences_in_the_bridge_a_few_design_changes_for_700_unit_poplar_point/12808.
Most Popular... This Week • Last 30 Days • Ever

When you buy a home in the District, you will have to pay property taxes along with y... read »
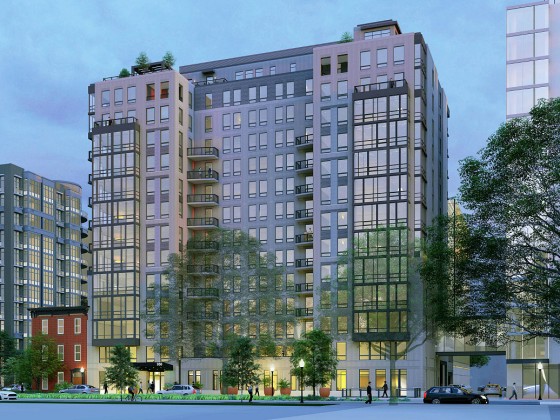
The largest condominium building in downtown DC in recent memory is currently under c... read »
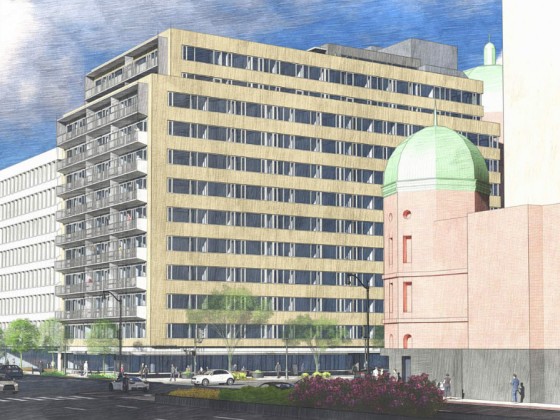
The plan to convert a Dupont Circle office building into a residential development ap... read »
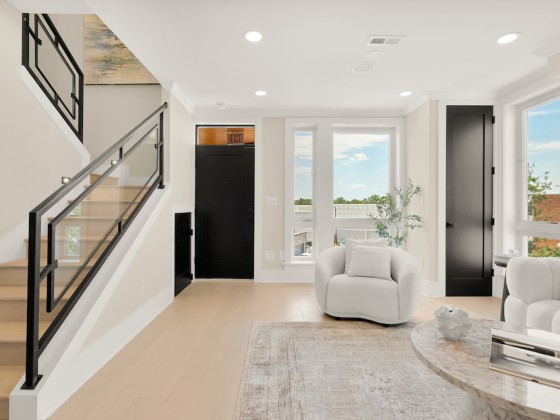
The Rivière includes just 20 homes located on the eastern banks of the Anacostia Riv... read »
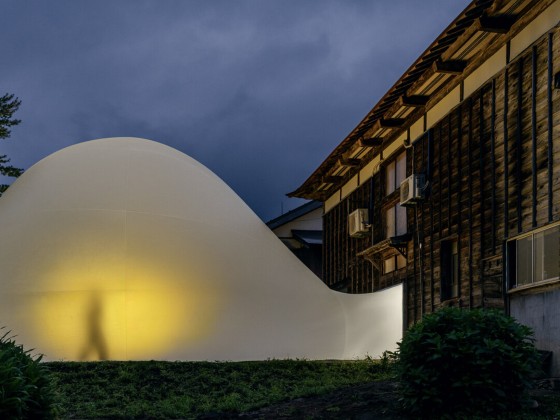
Why Tyra Banks is serving ice cream in DC; a bike shop/record store opens in Adams Mo... read »
DC Real Estate Guides
Short guides to navigating the DC-area real estate market
We've collected all our helpful guides for buying, selling and renting in and around Washington, DC in one place. Start browsing below!
First-Timer Primers
Intro guides for first-time home buyers
Unique Spaces
Awesome and unusual real estate from across the DC Metro





