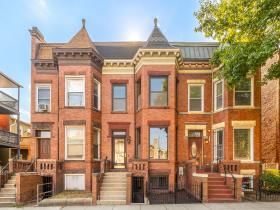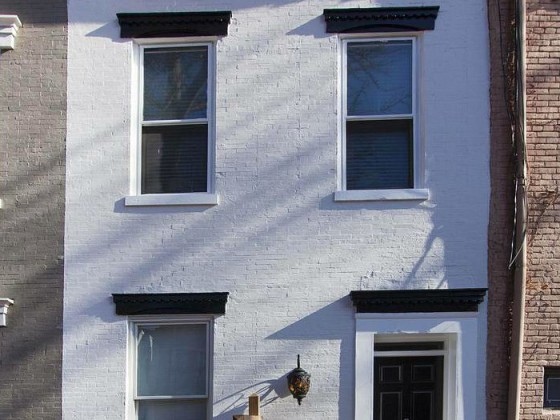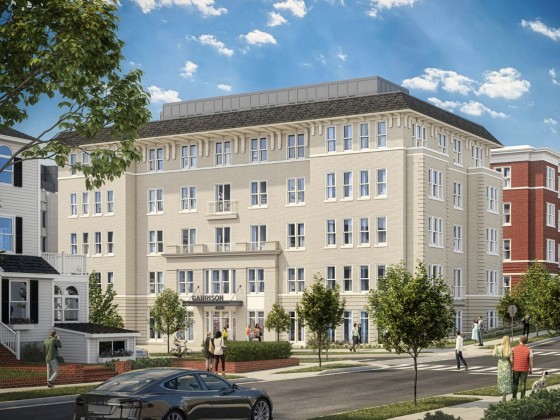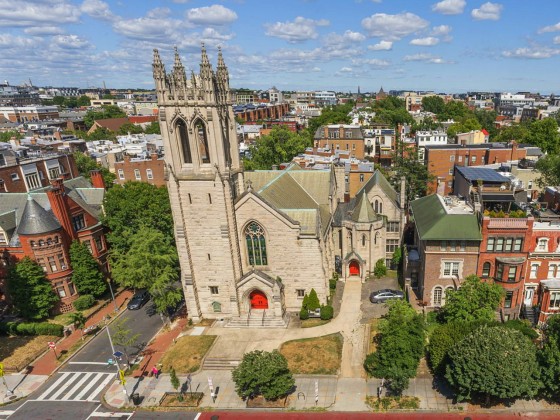What's Hot: Douglas Development Files PUD For Large Warehouse At New City Site Along New York Avenue
 700 Units, 1.6 Million Square Feet of Office: Massive Mixed-Use Project Planned For Poplar Point
700 Units, 1.6 Million Square Feet of Office: Massive Mixed-Use Project Planned For Poplar Point
✉️ Want to forward this article? Click here.
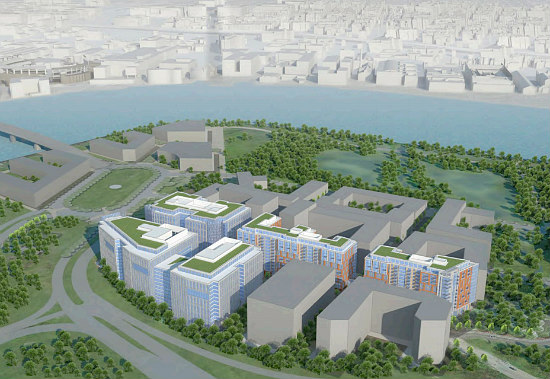
An aerial shot of the proposed development.
Redbrick Partners has filed plans for a massive, five-building mixed-use project for a section of Poplar Point in Ward 8.
The plans for the site, located on each side of Howard Road SE and in between Interstate 295 and South Capitol Street SE (map), will include five buildings totaling 680 to 700 residential units, 1.6 million square feet of office space, and 45,300 square feet of of retail. There will be two levels of underground parking underneath all the buildings, with a total of 930 parking spaces. There will also be 541 long-term bicycle parking spaces and 90 short term spaces.
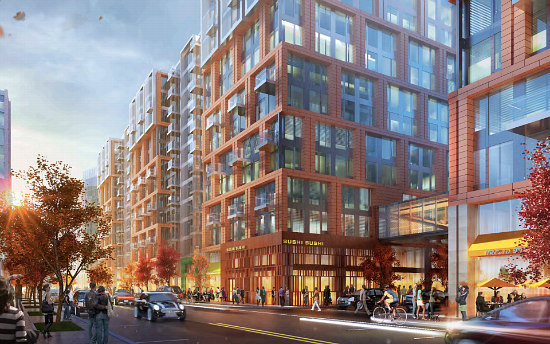
A rendering of one of the residential buildings.
story continues below
loading...story continues above
The construction would occur in three phases with a residential building (Building C) built in the first phase, two office buildings (D and E) constructed in the second phase, and an office building and residential building (A and B) built in the final phase. HOK is the project architect.
After several meetings with city agencies and the community, the developer decided to add more three-bedroom affordable units to the plans, and will be making improvements to the nearby Anacostia Metro station and the streetscape surrounding the project site, which it purchased back in 2013.
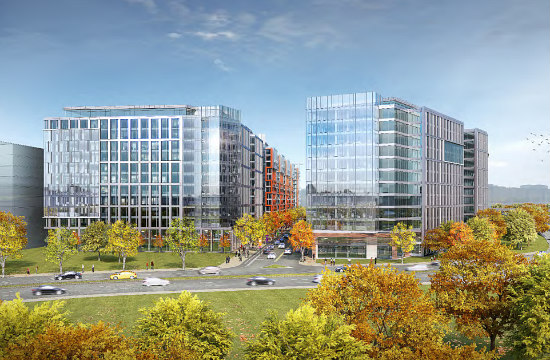
While Redbrick likely has a number of potential tenants in mind for the massive amount of office space at the development, there is one tenant that is at the top of the list: the Department of Labor. The Washington Business Journal reported earlier this month that Redbrick is one of several developers vying to building the Department’s new headquarters which could be upwards of 1.4 million square feet.
See other articles related to: anacostia, hok, poplar point, redbrick partners, ward 8
This article originally published at https://dc.urbanturf.com/articles/blog/700_units_1.6_million_square_feet_of_office_massive_mixed-use_project_plann/11994.
Most Popular... This Week • Last 30 Days • Ever

When you buy a home in the District, you will have to pay property taxes along with y... read »
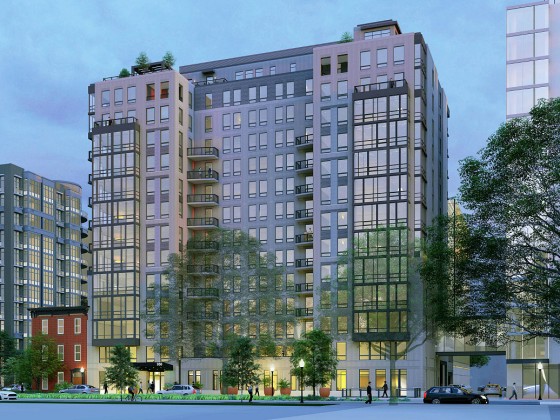
The largest condominium building in downtown DC in recent memory is currently under c... read »
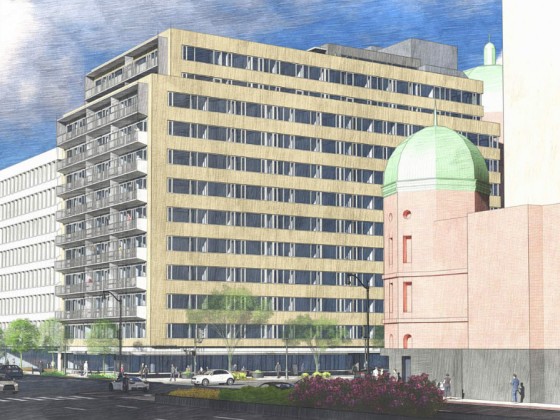
The plan to convert a Dupont Circle office building into a residential development ap... read »
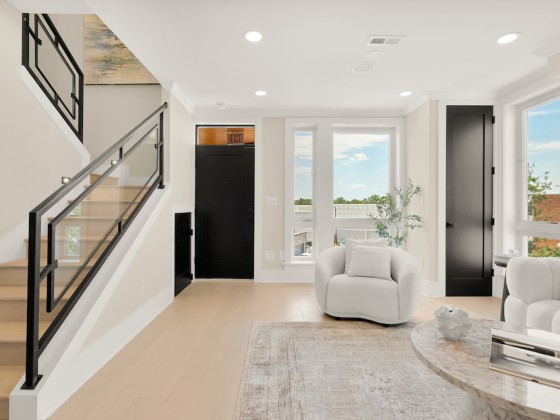
The Rivière includes just 20 homes located on the eastern banks of the Anacostia Riv... read »
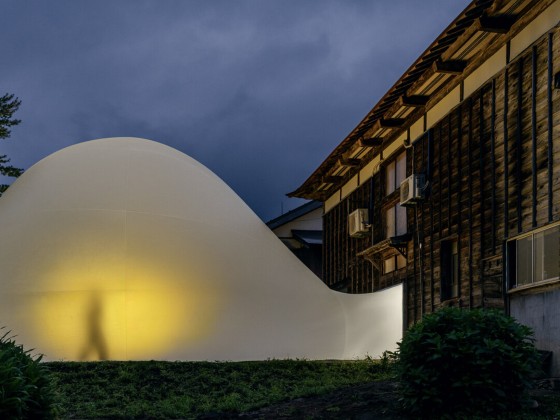
Why Tyra Banks is serving ice cream in DC; a bike shop/record store opens in Adams Mo... read »
DC Real Estate Guides
Short guides to navigating the DC-area real estate market
We've collected all our helpful guides for buying, selling and renting in and around Washington, DC in one place. Start browsing below!
First-Timer Primers
Intro guides for first-time home buyers
Unique Spaces
Awesome and unusual real estate from across the DC Metro






