 Renderings Revealed For 19-Story Residential Project At Arlington Plaza
Renderings Revealed For 19-Story Residential Project At Arlington Plaza
✉️ Want to forward this article? Click here.

Back in January, UrbanTurf reported on plans for a new 19-story apartment building at the site of an Arlington office building. Now, those plans are coming into focus.
An affiliate of Trammell Crow Residential has filed new plans with Arlington County for a 394-unit apartment building at the site of the Arlington Plaza office building at 2000 15th Street North (map). Based on new renderings, the project will be called Alexan Courthouse.
story continues below
loading...story continues above
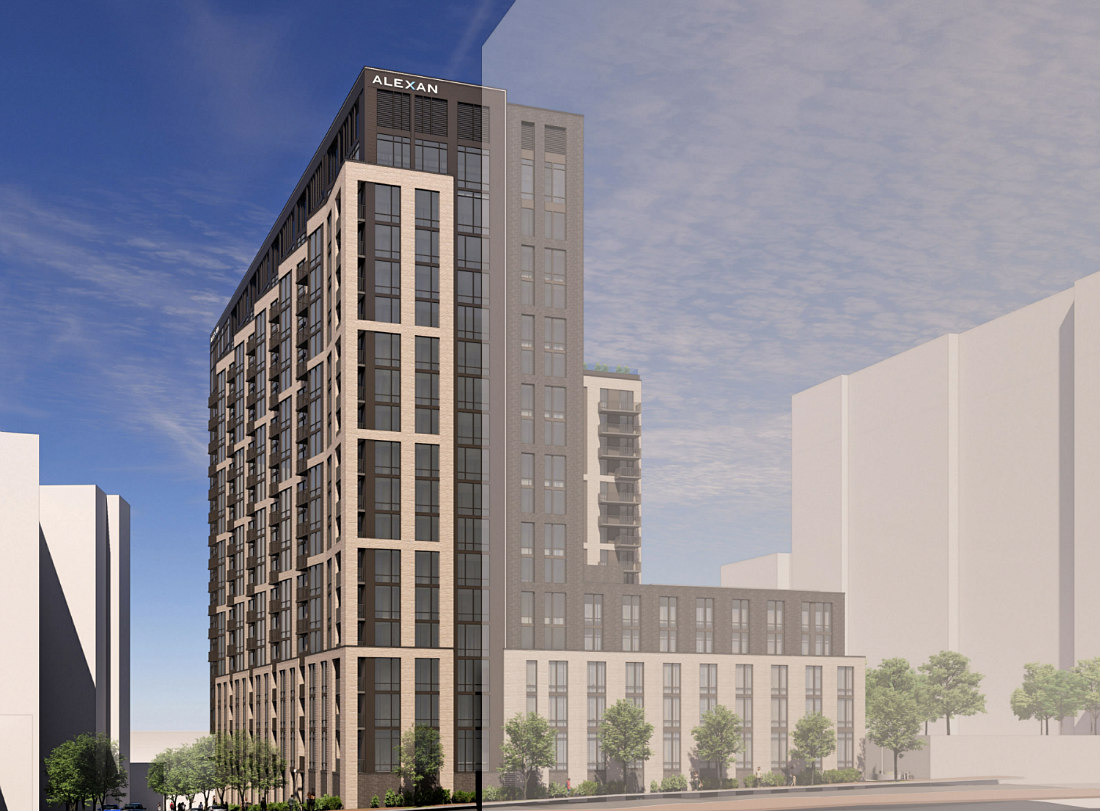
The developer would demolish the office building and construct the new apartment project, designed by SK+I Architecture, in its place. There will be 269 parking spaces for the proposed building in an underground garage, and bicycle parking facilities will also be included. The development team will also create new open space connecting nearby public streets to the existing public open space at the Tellus Plaza.
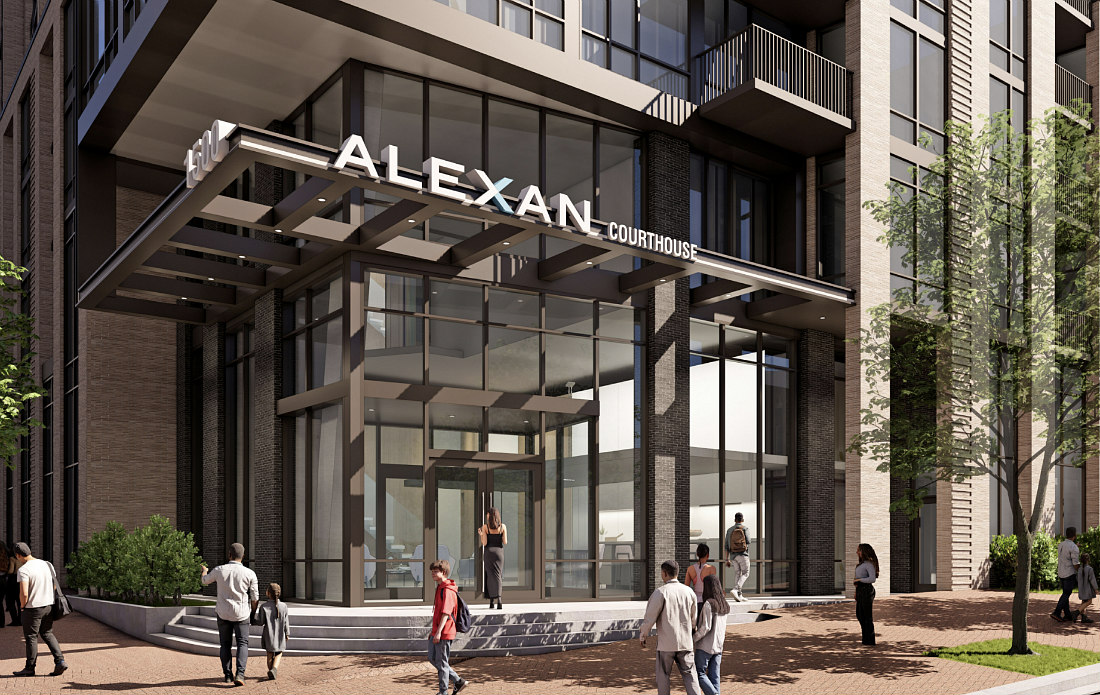
The plans are just the latest to be filed with Arlington aimed at either replacing or converting office buildings into residential projects. Just before Christmas, JBG SMITH filed plans for a new hotel and apartment development at the site of two Northern Virginia office towers.
This article originally published at https://dc.urbanturf.com/articles/blog/renderings_revealed_for_19-story_residential_project_at_arlington_plaza/23558.
Most Popular... This Week • Last 30 Days • Ever

On Thursday night, developer EYA outlined its plans at a community meeting for the 26... read »
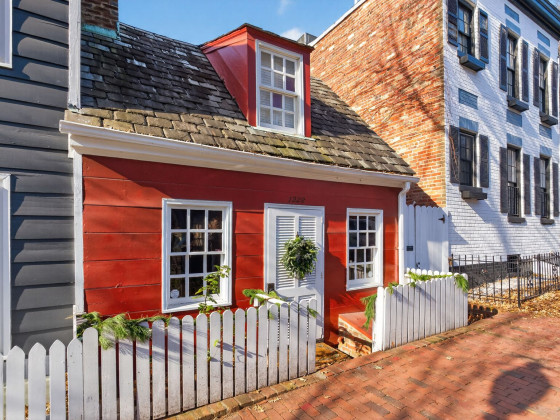
If the walls of 1222 28th Street NW could talk, they'd have nearly three centuries wo... read »
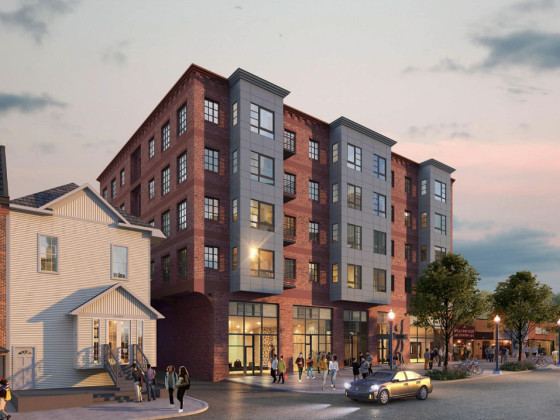
The plan to replace the longtime home of Dance Loft on 14th Street with a mixed-use ... read »
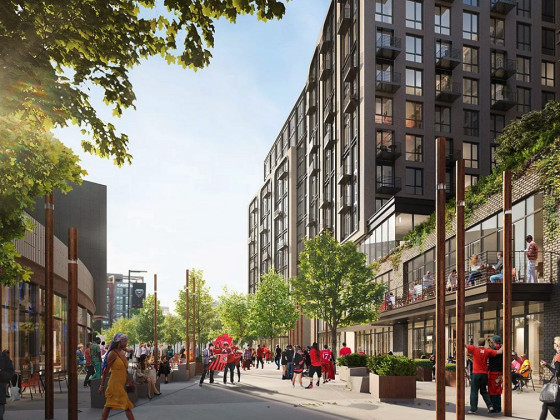
Even with over 1,100 new apartments delivering in the last 18 months, the new develop... read »
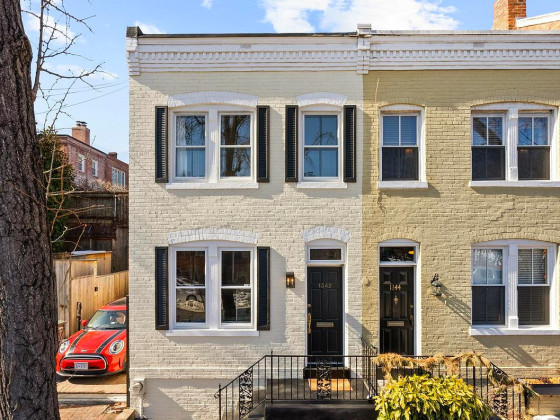
This week’s Best New Listings includes a two-bedroom bungalow in Brookland and a to... read »
- A First Look At Friendship Commons, The Big Plans To Redevelop Former GEICO Headquarters
- One of DC's Oldest Homes Is Hitting the Market
- Plans For 101 Apartments, New Dance Loft On 14th Street To Be Delayed
- The Nearly 2,000 Units Still In The Works At Buzzard Point
- Best New Listings: The Two-Bedroom House Edition
DC Real Estate Guides
Short guides to navigating the DC-area real estate market
We've collected all our helpful guides for buying, selling and renting in and around Washington, DC in one place. Start browsing below!
First-Timer Primers
Intro guides for first-time home buyers
Unique Spaces
Awesome and unusual real estate from across the DC Metro














