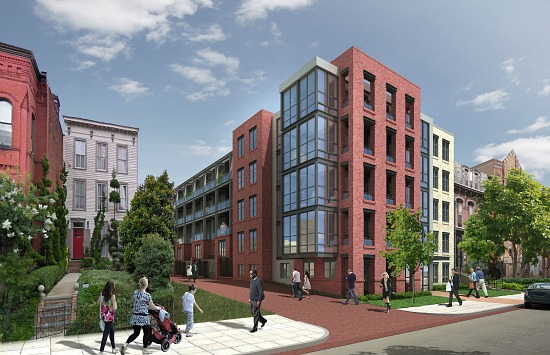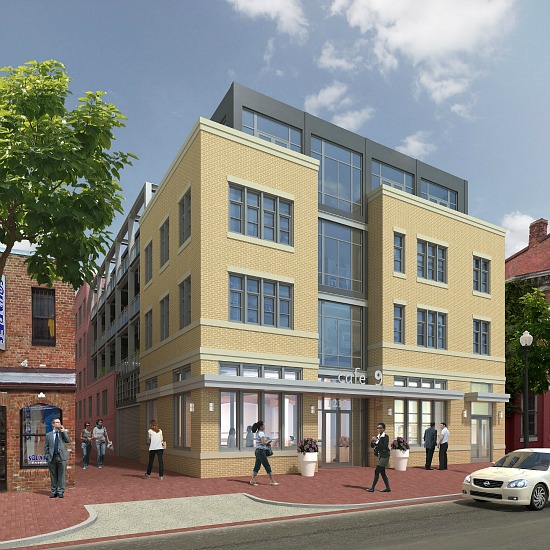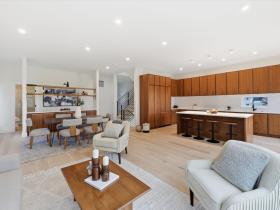What's Hot: Did January Mark The Bottom For The DC-Area Housing Market? | The Roller Coaster Development Scene In Tenleytown and AU Park
 Renderings Released For Shaw's Blagden Alley Residences
Renderings Released For Shaw's Blagden Alley Residences
✉️ Want to forward this article? Click here.

917 M Street NW. Courtesy of PGN Architects
New renderings were recently released for the 87-unit residential project planned for Blagden Alley, which is being called Blagden Alley Residences for the time being.
As UrbanTurf reported in August, developer Altus Realty’s project is comprised of two buildings at 917 M Street NW and 1212 9th Street NW, which are both connected to Blagden Alley.

1212 9th Street NW. Courtesy of PGN Architects
At ANC 2F’s Design Review Committee meeting in August, the committee recommended that the architect accentuate the differences between the two buildings. In the newest renderings, the buildings do appear to be more distinct, with different materials and design. Overall, PGN Architect’s Jeff Goins told the committee that he wanted the design to “capture the randomness of the alley” by varying the heights and materials of each building.
The Historic Preservation Review Board just approved designs for the two-building project, reported DCMud, however a timeline for when the development will break ground has yet to be set.
Similar Posts:
See other articles related to: altus realty, blagden alley, pgn architects, shaw
This article originally published at https://dc.urbanturf.com/articles/blog/renderings_for_shaws_blagden_alley_residences/6253.
Most Popular... This Week • Last 30 Days • Ever

As mortgage rates have more than doubled from their historic lows over the last coupl... read »

The small handful of projects in the pipeline are either moving full steam ahead, get... read »

Lincoln-Westmoreland Housing is moving forward with plans to replace an aging Shaw af... read »

The longtime political strategist and pollster who has advised everyone from Presiden... read »

A report out today finds early signs that the spring could be a busy market.... read »
DC Real Estate Guides
Short guides to navigating the DC-area real estate market
We've collected all our helpful guides for buying, selling and renting in and around Washington, DC in one place. Start browsing below!
First-Timer Primers
Intro guides for first-time home buyers
Unique Spaces
Awesome and unusual real estate from across the DC Metro













