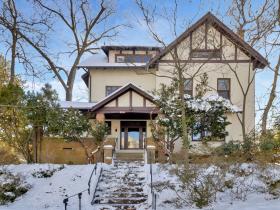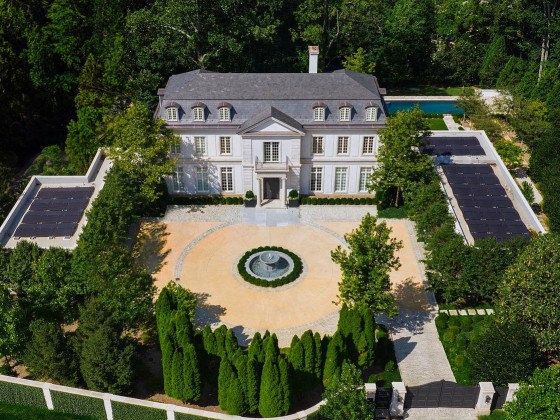 Re-imagined: A 1920s Trindad Row House
Re-imagined: A 1920s Trindad Row House
✉️ Want to forward this article? Click here.
In Re-imagined this week, Lori Steenhoek helps re-envision a 1920s, end-unit row house located in Trinidad at 1700 M Street NE (map). This house needs a great deal of work and cleanup (everything in the photos conveys!), but it has plenty of potential to become a beautiful home with the right renovations. Check out some of the before-and-after images below to see what Lori would update. (Unfortunately for the eager buyers out there, this home went under contract while we were putting this article together.)
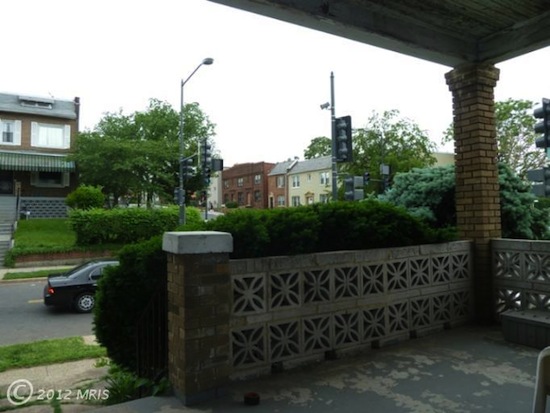
Currently: Great Details, But Needs a Facelift
Re-imagined: A Place to Relax
The Front Porch
The front porch of this house is pretty spacious, so we decided to fix it up enough to comfortably utilize it as an outdoor room -- a place to relax, enjoy your morning coffee, and say hello to neighbors. We like the details of the decorative, flower-shaped ventilated bricks, so weʼd keep those in place and simply give them a fresh coat of paint. For the floor, weʼd cover the chipped concrete with a finished wood surface and fix the entry steps as needed, possibly laying down new stone tread. For the porch roof, weʼd add some wood cross beams for re-enforcement and paint them a light color. Add in some seating and greenery, and the porch feels much more comfortable.
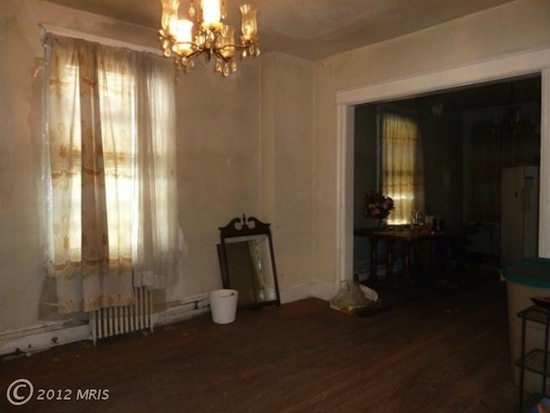
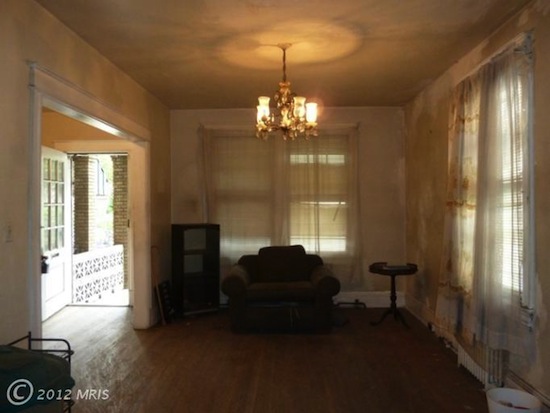
Spacious But Dingy
Open and Light
The Living and Dining Room
These two rooms are simply in need of a clean-up and a fresh coat of paint to make them feel like new. Weʼd keep all the trim details and walls as-is, but cover them in cool-toned paint colors (like Sherwin-Williams Rhinestone and Dutch Tile Blue) to brighten the rooms. For the floor, weʼd use a dark stain on the existing wood floors to add some more contrast and elegance to the space.
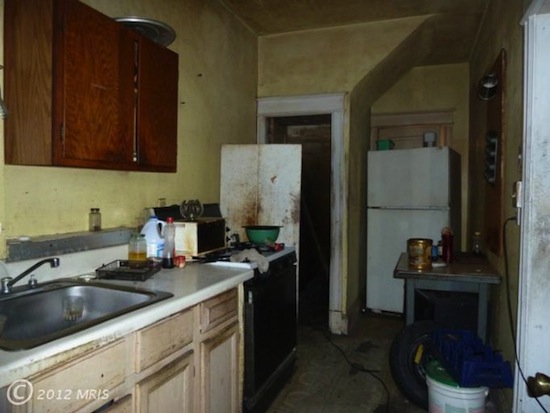
Currently: Cluttered and Dated
Re-imagined: Overhauled
The Kitchen
The kitchen looks like it will require a complete re-do. Weʼd scrap the mis-matched cabinets, the old linoleum floors and old appliances, moving the refrigerator out of the doorway it is currently blocking. The layout would stay mostly the same for the update -- with new appliances, slab-style cabinet doors, a white granite countertop and backsplash, and white walls with an accent color at the right. Weʼd add a new door at the opening the basement stairs, and open up the threshold at the right to make the room feel more linearly elongated.
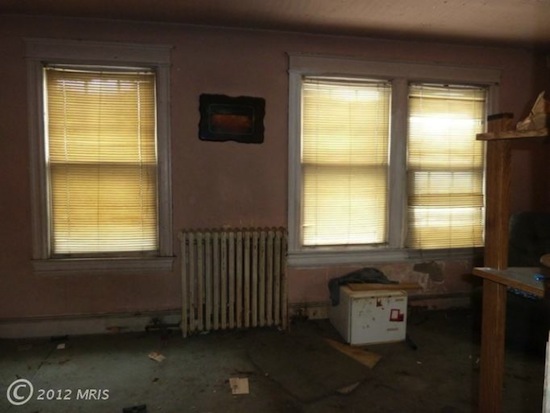
Currently: Dirty, Dark and Mis-Matched
Re-imagined: Abbey Road and a Deck
The Master Bedroom
The master bedroom needs a great deal of work. Since it overlooks the large, deep front porch of the house, we decided to make the roof accessible from the room by converting it into an outdoor deck. Weʼd replace the two right windows with a sliding glass door, and add a wood decking surface and metal railing outside. Thereʼs plenty of room for a patio seating area and plants with lots of sun-exposure. Inside the room, weʼd re-paint the walls, lay down new wood flooring, and add an overhead ceiling fan with lighting. We also added some wall decoration to pay homage to a great band.
Lori Steenhoek is a Digital Artist with over six years of experience creating architectural renderings. She is the founder of Capital Pixel, a DC-based rendering company, and is currently finishing her Masters thesis in Animation and Visual Effects. She can be reached at lori@capitalpixel.com
Do you know of a home that needs some re-imagining? If so, drop us a line at editor2012@urbanturf.com.
Similar Articles:
* Re-imagined: A Truxton Circle Row House Overhauled * Re-imagined: Fixing Up a Trinidad Fixer-Upper * Re-imagined: An UrbanTurf Reader Request * Re-imagined: A U Street Row House
See other articles related to: dclofts, re-imagined, trinidad
This article originally published at https://dc.urbanturf.com/articles/blog/re-imagined_a_1920s_trinidad_row_house/5555.
Most Popular... This Week • Last 30 Days • Ever

With a big snowstorm hitting the region, these tips are important for homeowners to k... read »

As mortgage rates have more than doubled from their historic lows over the last coupl... read »

Title insurance is a form of insurance that protects against financial loss from defe... read »

Only a handful of large developments are still in the works along 14th Street, a corr... read »
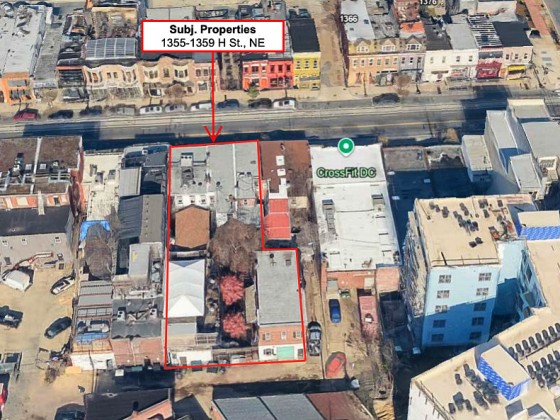
The concept is describing itself as similar to Union Market, but smaller.... read »
DC Real Estate Guides
Short guides to navigating the DC-area real estate market
We've collected all our helpful guides for buying, selling and renting in and around Washington, DC in one place. Start browsing below!
First-Timer Primers
Intro guides for first-time home buyers
Unique Spaces
Awesome and unusual real estate from across the DC Metro




