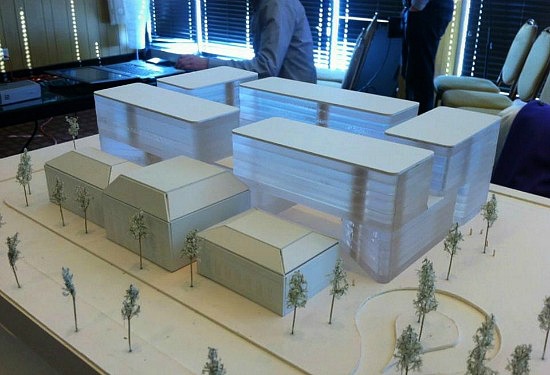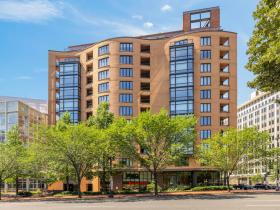What's Hot: Did January Mark The Bottom For The DC-Area Housing Market? | The Roller Coaster Development Scene In Tenleytown and AU Park
 Art Gallery, Restaurants and 400,000 Square Feet of Residences For Randall School
Art Gallery, Restaurants and 400,000 Square Feet of Residences For Randall School
✉️ Want to forward this article? Click here.

Model of Randall School redevelopment. Photo courtesy of David Garber.
Details for the vacant Randall School building at Half Street and I Street SW (map) were revealed at a meeting on Tuesday morning. The team behind the redevelopment released a few bits of information about the project, and displayed an early model of the modern-looking plans.
Developers Telesis Corp. and CACB Holdings LLC plan on putting an art gallery and restaurants into the old school space, and building a significant residential section adjacent to the existing building, ANC 6D’s David Garber told UrbanTurf. The Rubell Family, CACB’s owners, have a contemporary museum in Miami, and the new gallery will serve as a satellite. Bing Thom Architects, the firm behind the re-design of Arena Stage, will serve as the project architect.
In addition to the project model, the big news of today’s meeting is the sheer size of the new residential portion. Reportedly, north of 400,000 square feet of new residences will be built adjacent to the old school. The residences haven’t been strictly defined yet, but Garber says that the developer plans for townhouse units to line the base of the new building.
The model reveals a series of light, airy structures around what looks like an open space behind the old school buildings. Bing Thom’s projects often involve sweeping curved lines, dramatic window openings and open spaces.
See other articles related to: arena stage, bing thom architects, dclofts, randall school, southwest, telesis corporation
This article originally published at https://dc.urbanturf.com/articles/blog/randall_school_redevelopment_includes_gallery_restaurants_residential/6650.
Most Popular... This Week • Last 30 Days • Ever

As mortgage rates have more than doubled from their historic lows over the last coupl... read »

The small handful of projects in the pipeline are either moving full steam ahead, get... read »

The longtime political strategist and pollster who has advised everyone from Presiden... read »

Lincoln-Westmoreland Housing is moving forward with plans to replace an aging Shaw af... read »

A report out today finds early signs that the spring could be a busy market.... read »
DC Real Estate Guides
Short guides to navigating the DC-area real estate market
We've collected all our helpful guides for buying, selling and renting in and around Washington, DC in one place. Start browsing below!
First-Timer Primers
Intro guides for first-time home buyers
Unique Spaces
Awesome and unusual real estate from across the DC Metro













