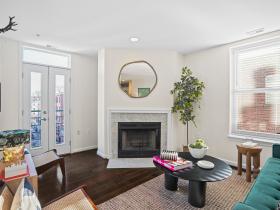What's Hot: Did January Mark The Bottom For The DC-Area Housing Market? | The Roller Coaster Development Scene In Tenleytown and AU Park
 Over 2,150 Units Across Three Sites: JBG SMITH's New Plans in Arlington
Over 2,150 Units Across Three Sites: JBG SMITH's New Plans in Arlington
✉️ Want to forward this article? Click here.
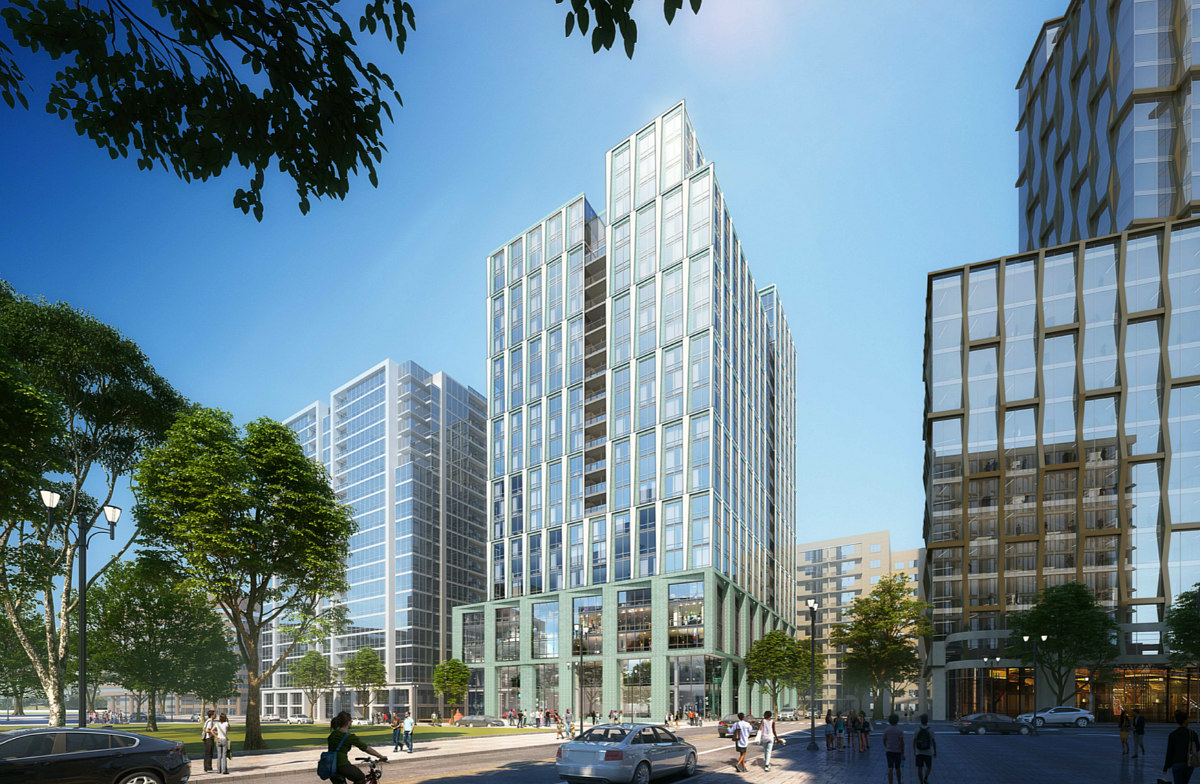
Earlier this week, JBG SMITH announced plans for additional office and residential developments in Arlington. Here's what they have planned:
- JBG SMITH plans to develop two mixed use residential towers on a vacant site to the south of the office building at 2451 Crystal Drive (map), also known as Crystal Park 5. The north tower will be 29 stories, containing 368 residential units above 35,273 square feet of retail. The south tower will be 20 stories, containing 384 residential units above 24,542 square feet of retail. The ODA-designed buildings will share a below grade parking garage, and the site will be addressed at 2525 Crystal Drive. This development will include delivery of new public open space along Crystal Drive.
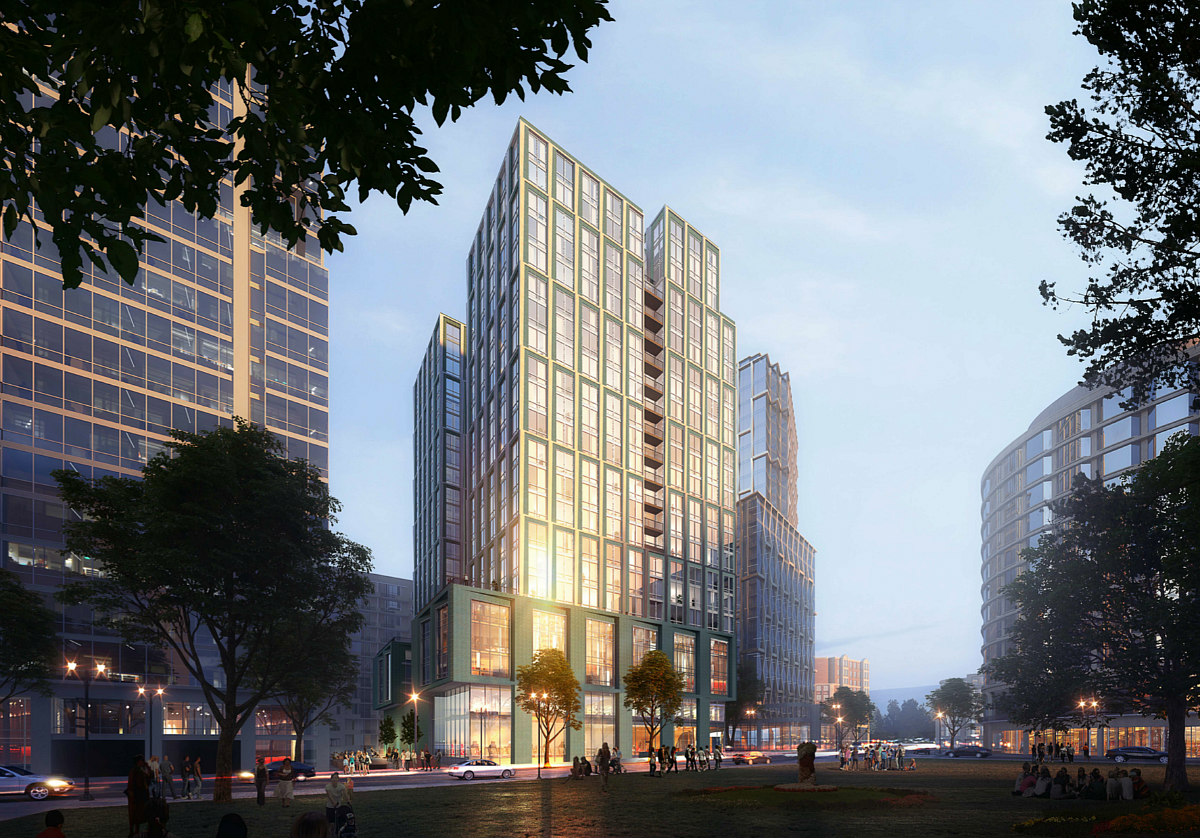
- The buildings at 2000 and 2001 South Bell Street (map) will replace an office building at 2001 Richmond Highway with two residential towers totalling 762 units. The 29-story west tower will have 359 units above 19,972 square feet of retail, while the 23-story east tower will deliver 403 units above 34,243 square feet of retail. A shared garage will provide 337 vehicular and 330 bicycles spaces. KPF designed the west tower, while Studios Architecture designed the east tower.
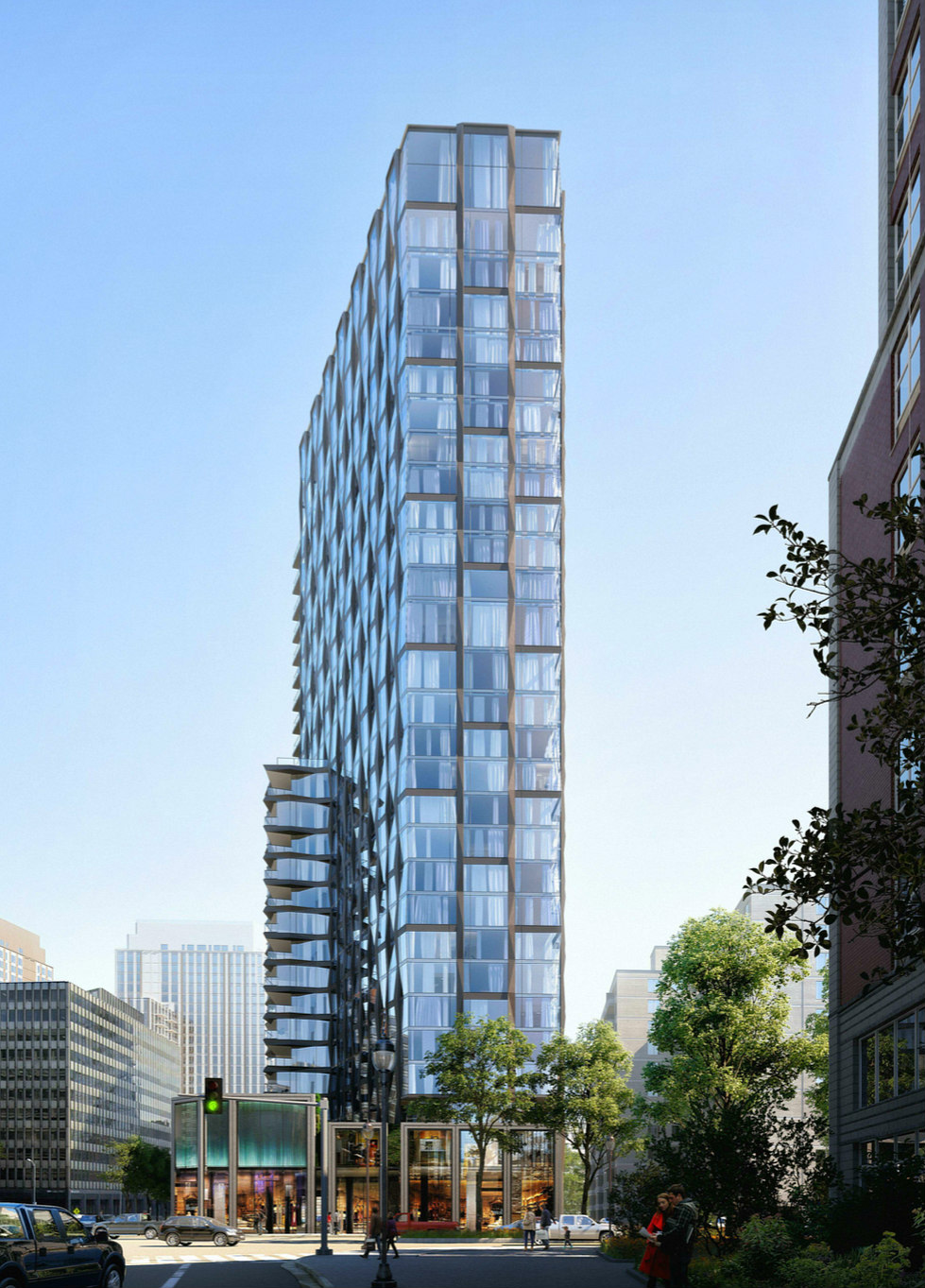
- The building at 223 23rd Street (map) will be replaced with two mixed-use buildings: one residential and one office (the latter addressed at 2300 Crystal Drive). The 24-story east tower will house 520,000 square feet of office space above 15,000 square feet of retail. The 31-story west tower will contain 645 residential units above 20,000 square feet of retail. A shared below grade garage will provide 444 vehicular spaces; this development will also contribute to the realignment of Bell and Clark Streets. FX Collaborative will design the residential building while Pickard Chilton will design the office building.
All three projects will require the sites be rezoned to C-O-Crystal City, and the residential units will include three bedrooms. An additional rendering is below.
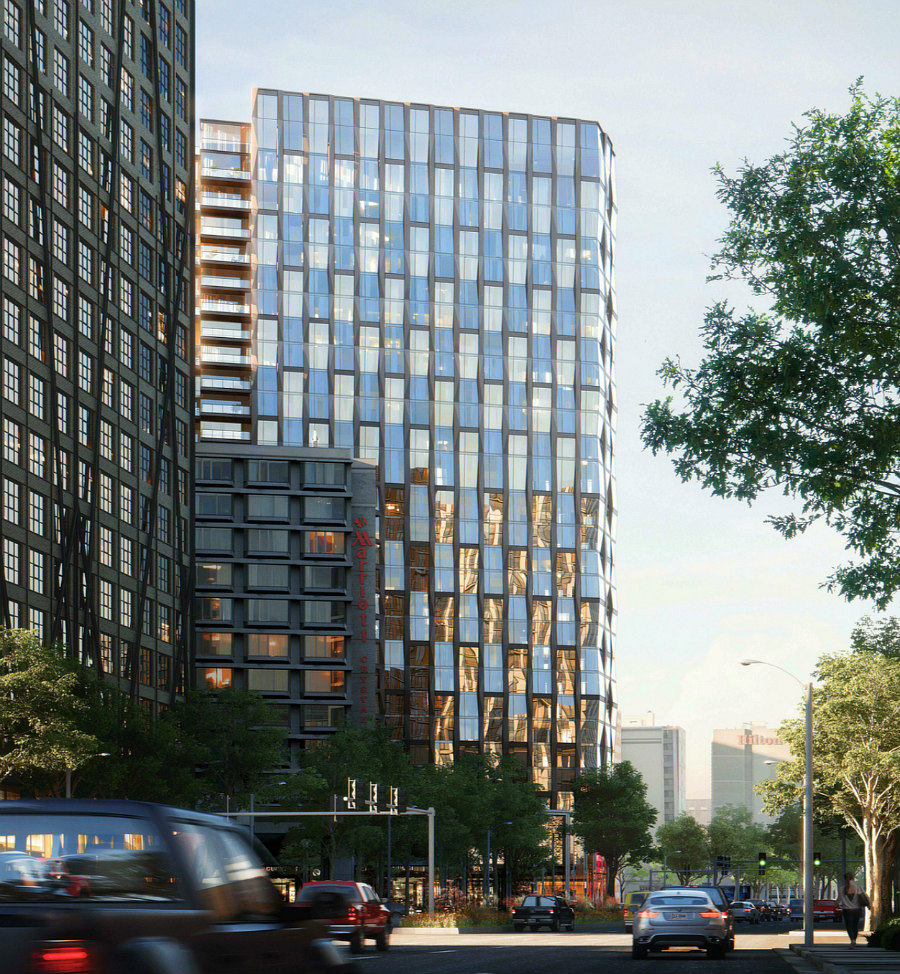
Clarification: The addresses of each development have been edited for clarity, and the names of the architects have also been added since initial publication.
See other articles related to: arlington, arlington county, crystal city, jbg smith, sk+i architecture
This article originally published at https://dc.urbanturf.com/articles/blog/over-2150-units-across-three-sites-jbg-smiths-new-plans-in-arlington/15971.
Most Popular... This Week • Last 30 Days • Ever

As mortgage rates have more than doubled from their historic lows over the last coupl... read »

The small handful of projects in the pipeline are either moving full steam ahead, get... read »

The longtime political strategist and pollster who has advised everyone from Presiden... read »

Lincoln-Westmoreland Housing is moving forward with plans to replace an aging Shaw af... read »

A report out today finds early signs that the spring could be a busy market.... read »
DC Real Estate Guides
Short guides to navigating the DC-area real estate market
We've collected all our helpful guides for buying, selling and renting in and around Washington, DC in one place. Start browsing below!
First-Timer Primers
Intro guides for first-time home buyers
Unique Spaces
Awesome and unusual real estate from across the DC Metro





