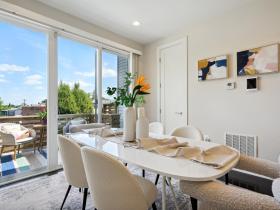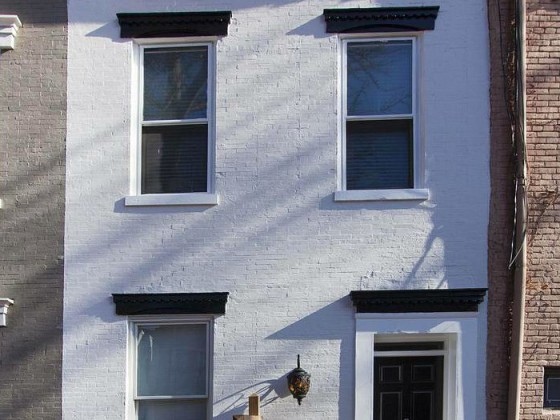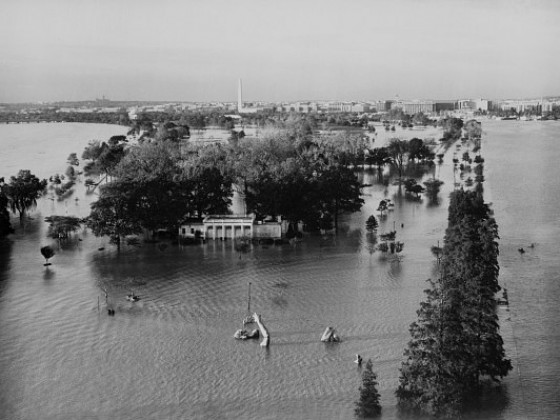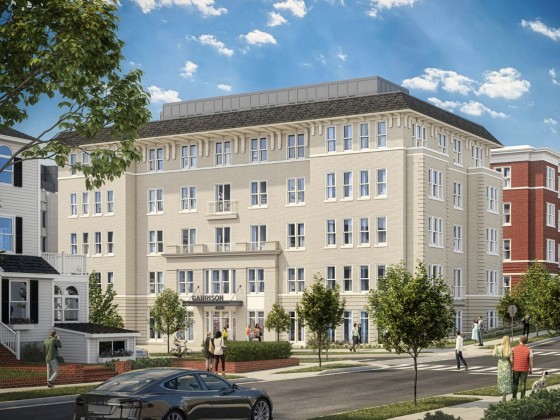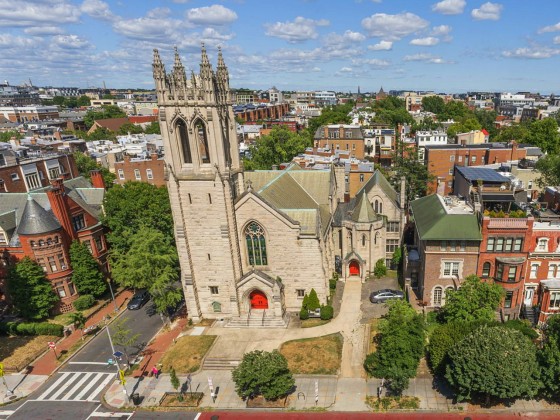What's Hot: Douglas Development Files PUD For Large Warehouse At New City Site Along New York Avenue
 New Conceptual Renderings for Parcel 2 At The Wharf
New Conceptual Renderings for Parcel 2 At The Wharf
✉️ Want to forward this article? Click here.
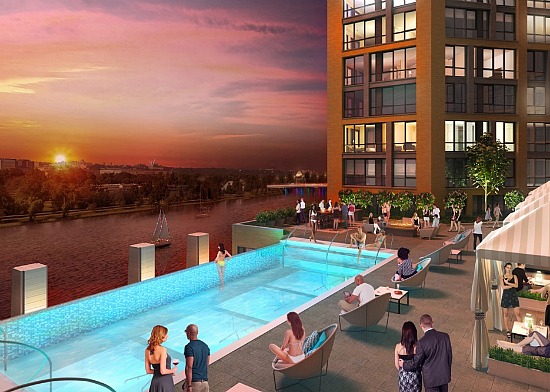
A rooftop pool at Parcel 2 at The Wharf
DC-based rendering and creative firm Capital Pixel has posted conceptual renderings for Parcel 2 of The Wharf on the Southwest Waterfront.
Parcel 2 will consist of a large entertainment venue, two residential buildings totaling almost 500 units and approximately 40,000 square feet of retail. The renderings are of the two residential buildings.
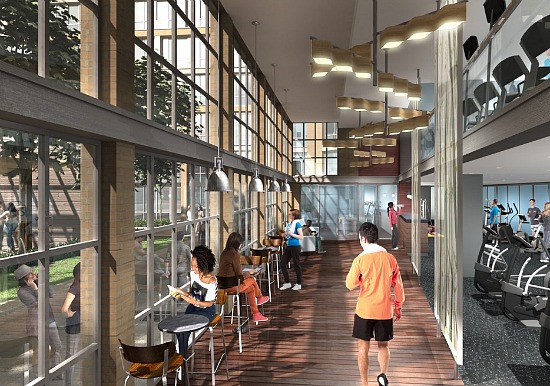
Fitness Center
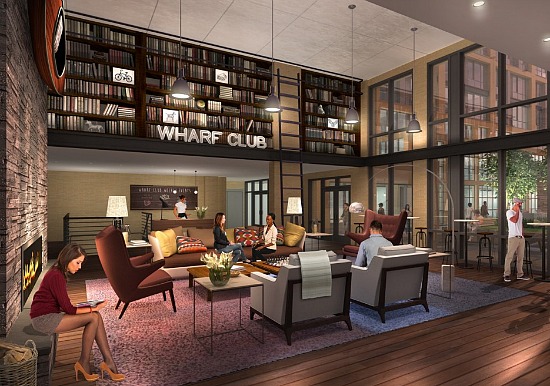
Lobby
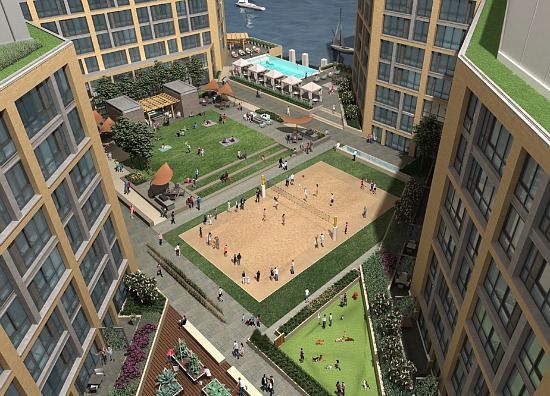
Central Courtyard
See other articles related to: capital pixel, southwest waterfront, the wharf, the wharf dc, the wharf parcel 2
This article originally published at https://dc.urbanturf.com/articles/blog/new_conceptual_renderings_for_parcel_2_at_the_wharf/8650.
Most Popular... This Week • Last 30 Days • Ever
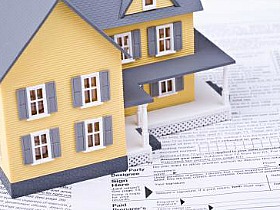
When you buy a home in the District, you will have to pay property taxes along with y... read »
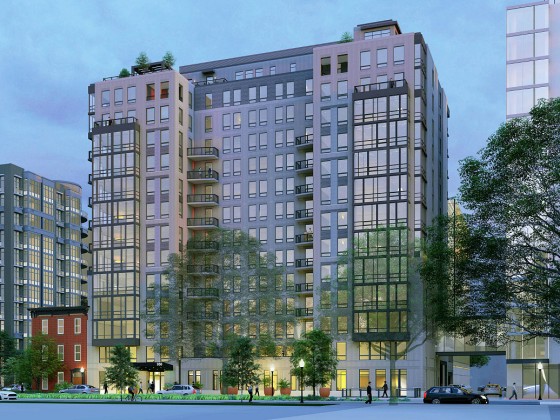
The largest condominium building in downtown DC in recent memory is currently under c... read »
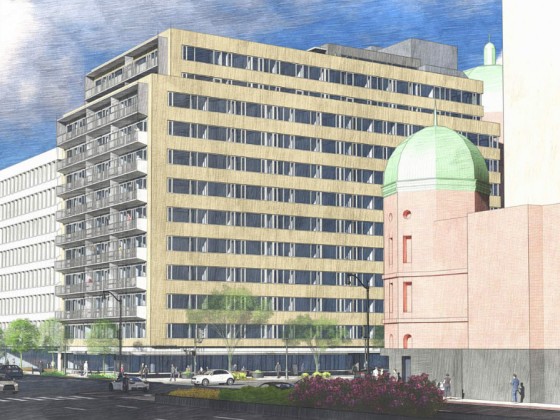
The plan to convert a Dupont Circle office building into a residential development ap... read »
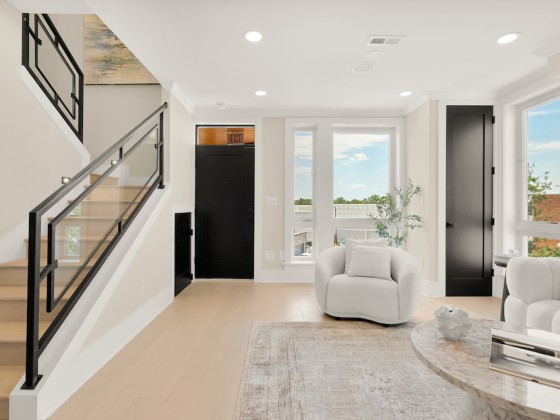
The Rivière includes just 20 homes located on the eastern banks of the Anacostia Riv... read »
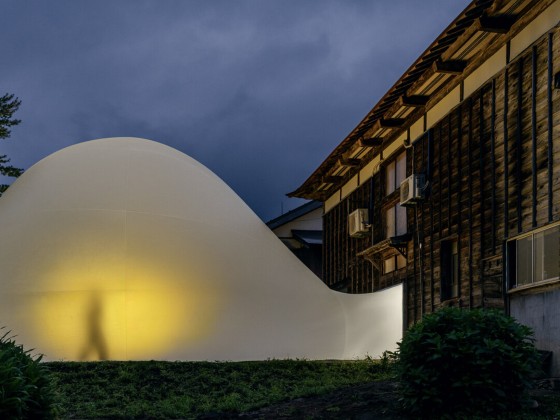
Why Tyra Banks is serving ice cream in DC; a bike shop/record store opens in Adams Mo... read »
DC Real Estate Guides
Short guides to navigating the DC-area real estate market
We've collected all our helpful guides for buying, selling and renting in and around Washington, DC in one place. Start browsing below!
First-Timer Primers
Intro guides for first-time home buyers
Unique Spaces
Awesome and unusual real estate from across the DC Metro






