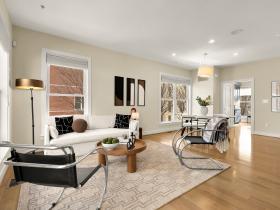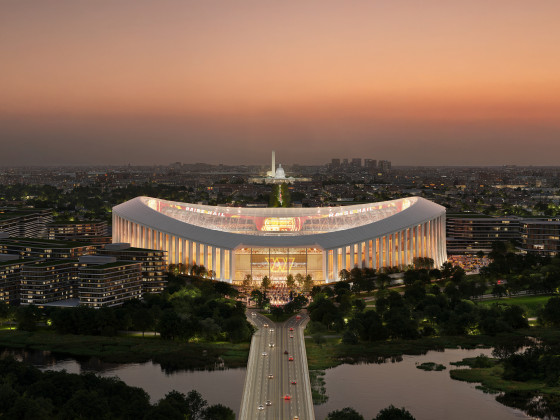What's Hot: Did January Mark The Bottom For The DC-Area Housing Market? | The Roller Coaster Development Scene In Tenleytown and AU Park
 New Perspectives of the 353-Unit Building at The Portals
New Perspectives of the 353-Unit Building at The Portals
✉️ Want to forward this article? Click here.
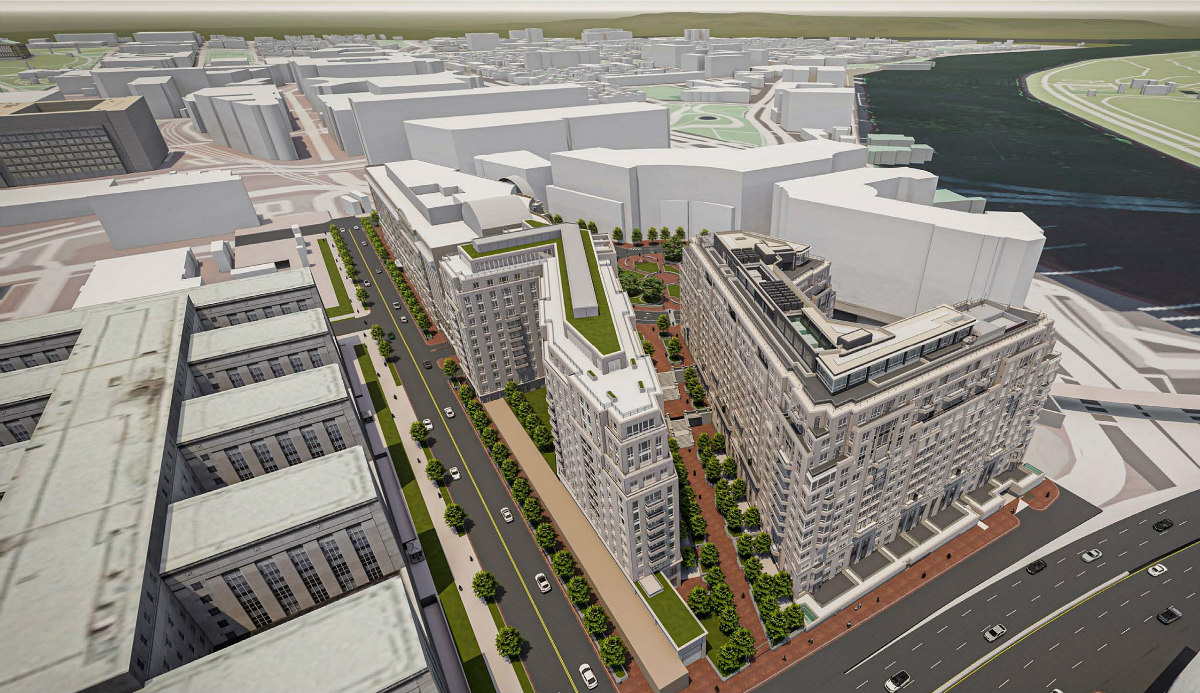
As the proposed fourth building of The Portals in Southwest DC prepares for Commission of Fine Arts (CFA) review, new renderings offer the public a better sense of what that building may look like.
Republic Properties Corporation is looking to replace the surface parking lot beside the Bureau of Engraving & Printing's coal shaker facility at Maryland Avenue and D Street SW (map) with a 13-story building. The development would deliver 353 residential units and a 2,500 square-foot public rooftop restaurant/bar.
story continues below
loading...story continues above
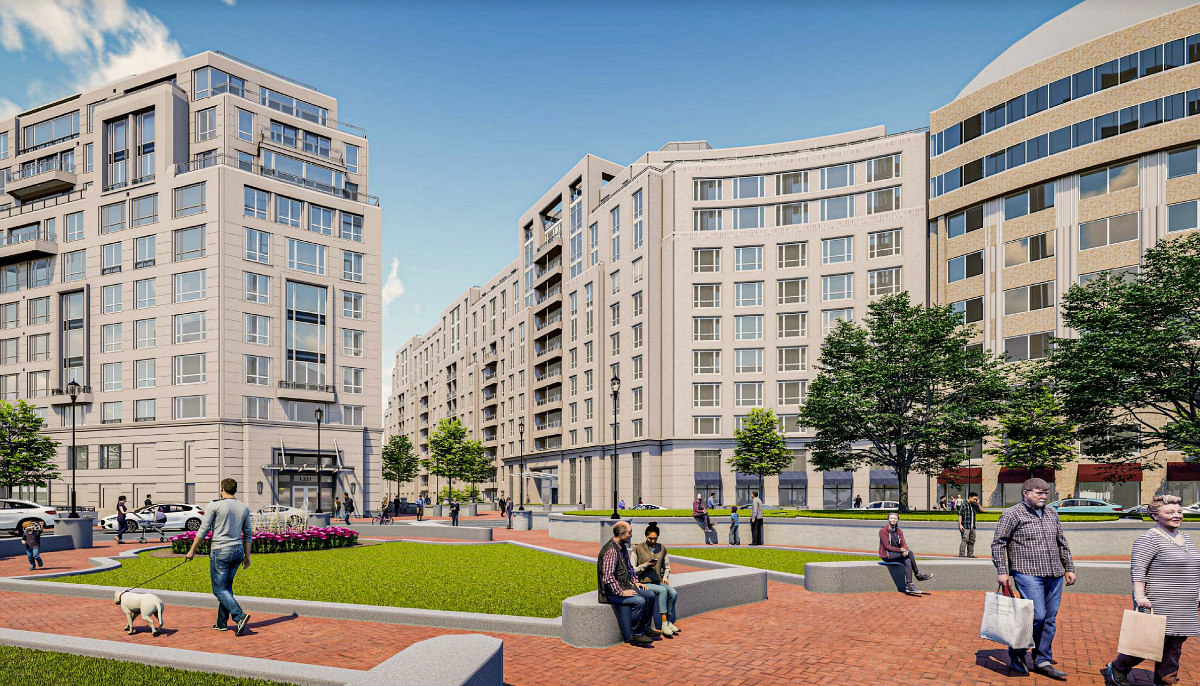
The development would have residential units on both its lower levels, along with 237 parking spaces and a bicycle room. Amenities will include an indoor pool and a residential rooftop terrace. WDG Architecture is the designer.
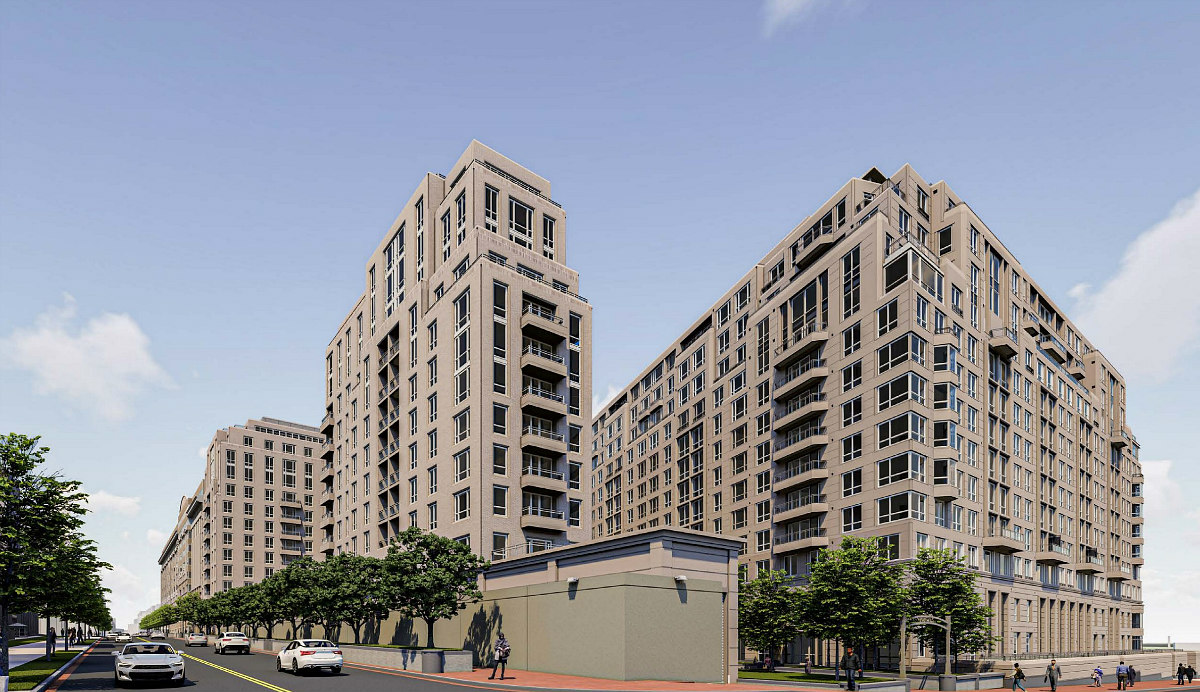
The CFA will review the development at its meeting later this week. The Board of Zoning Adjustment will also consider the application for the rooftop restaurant in March. Additional renderings are below.
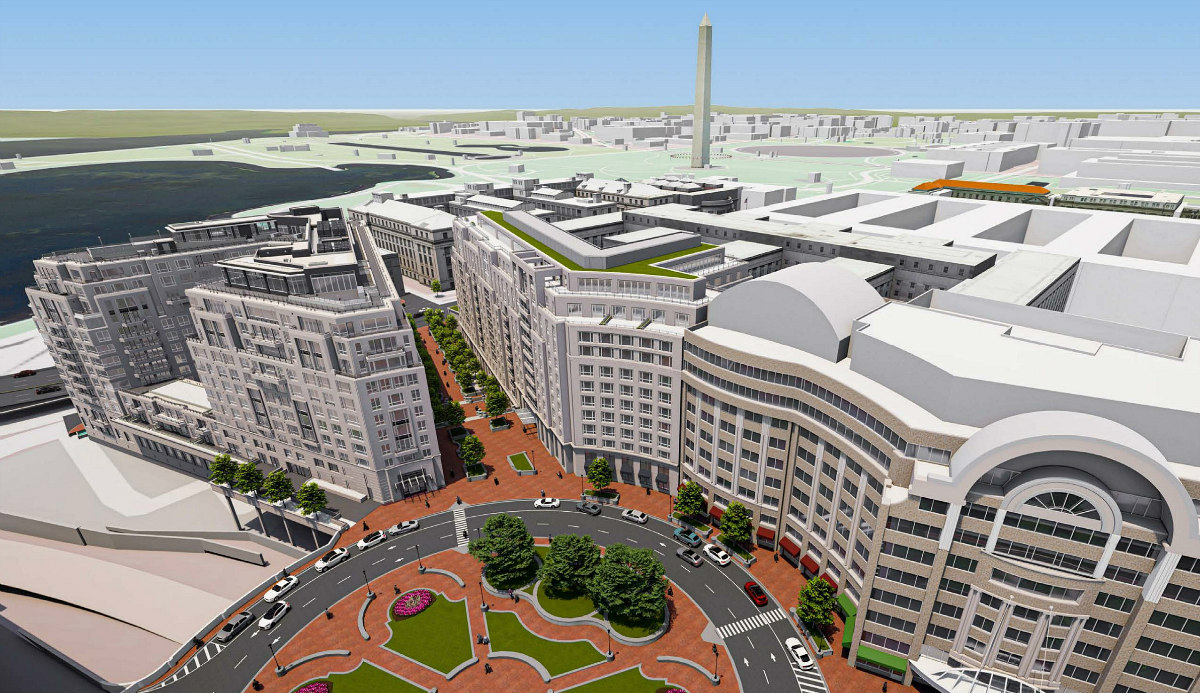
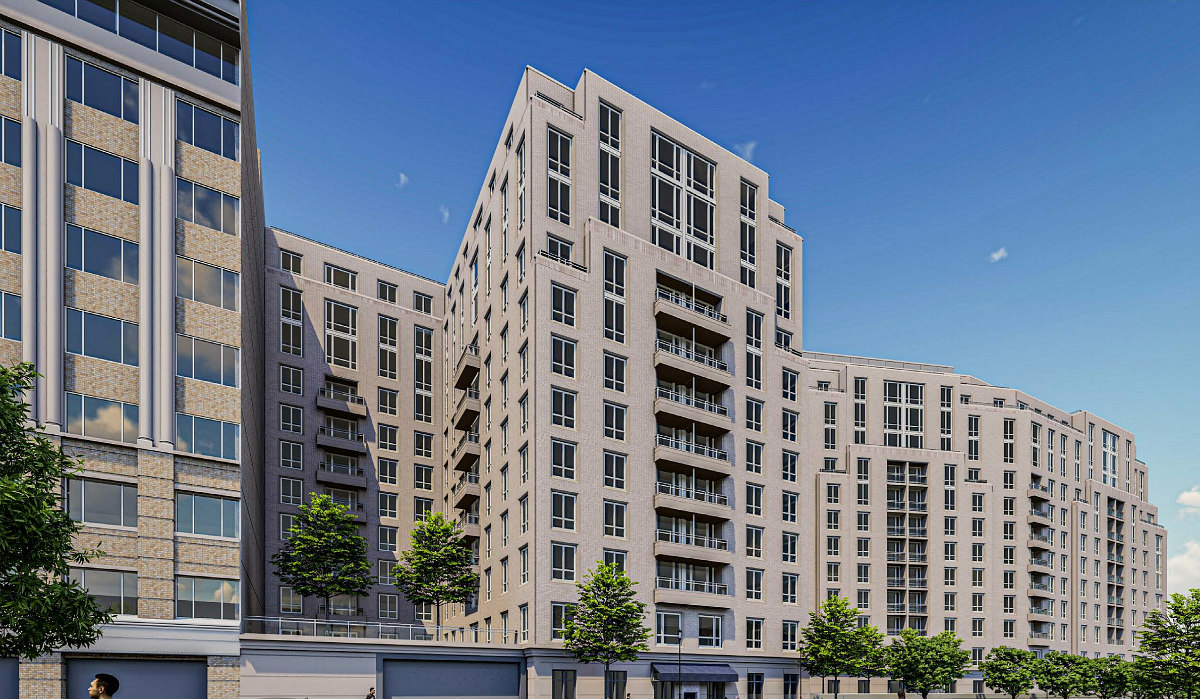
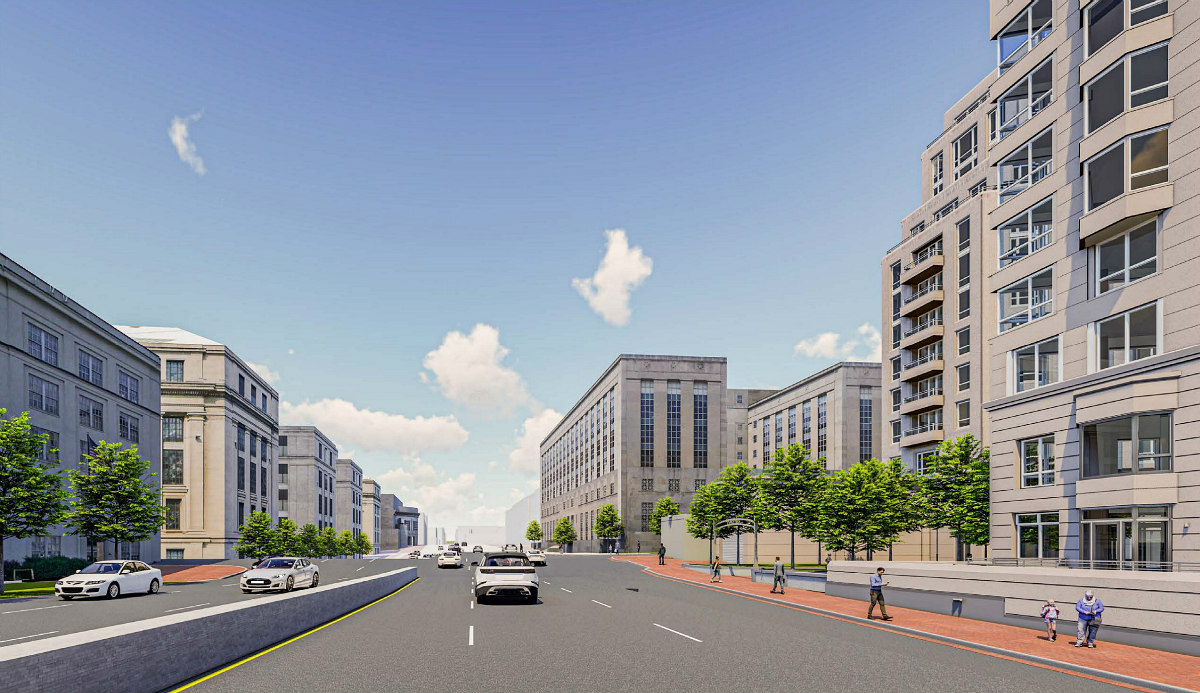
See other articles related to: commission of fine arts, republic properties, the portals, wdg architecture
This article originally published at https://dc.urbanturf.com/articles/blog/new-perspectives-of-the-fourth-building-at-the-portals/17894.
Most Popular... This Week • Last 30 Days • Ever
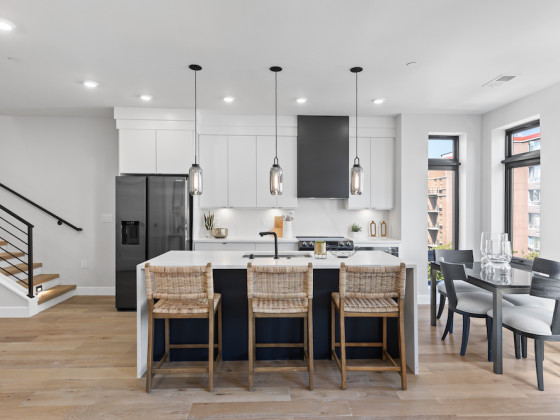
The penthouse at 1208 M is a duplex with two bedrooms and two-and-a-half-bathrooms, a... read »

Rocket Companies is taking a page from the Super Bowl advertising playbook with a spl... read »

As mortgage rates have more than doubled from their historic lows over the last coupl... read »

The longtime political strategist and pollster who has advised everyone from Presiden... read »

The small handful of projects in the pipeline are either moving full steam ahead, get... read »
DC Real Estate Guides
Short guides to navigating the DC-area real estate market
We've collected all our helpful guides for buying, selling and renting in and around Washington, DC in one place. Start browsing below!
First-Timer Primers
Intro guides for first-time home buyers
Unique Spaces
Awesome and unusual real estate from across the DC Metro




